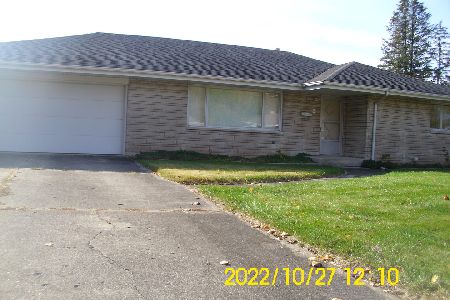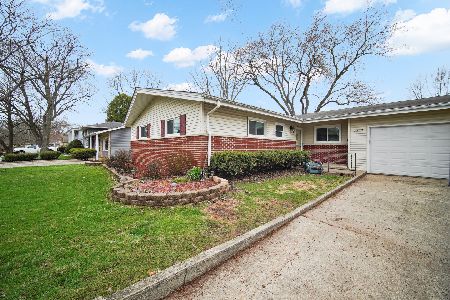2710 Calmer Drive, Joliet, Illinois 60433
$355,000
|
Sold
|
|
| Status: | Closed |
| Sqft: | 1,500 |
| Cost/Sqft: | $233 |
| Beds: | 4 |
| Baths: | 2 |
| Year Built: | 1960 |
| Property Taxes: | $0 |
| Days On Market: | 622 |
| Lot Size: | 0,23 |
Description
Welcome to your new home in Cherry Hill! 3 bedrooms with a possible 4th on the lower level! 2 full bathrooms! Freshly painted! New Lenox elementary schools, Lincoln-Way West High school! Oversized backyard with new fence in 2020. Don't miss out on this one! Schedule your showing today!
Property Specifics
| Single Family | |
| — | |
| — | |
| 1960 | |
| — | |
| — | |
| No | |
| 0.23 |
| Will | |
| — | |
| — / Not Applicable | |
| — | |
| — | |
| — | |
| 12050231 | |
| 1508182030060000 |
Nearby Schools
| NAME: | DISTRICT: | DISTANCE: | |
|---|---|---|---|
|
High School
Lincoln-way West High School |
210 | Not in DB | |
Property History
| DATE: | EVENT: | PRICE: | SOURCE: |
|---|---|---|---|
| 30 Nov, 2009 | Sold | $205,000 | MRED MLS |
| 13 Oct, 2009 | Under contract | $209,900 | MRED MLS |
| 1 Oct, 2009 | Listed for sale | $209,900 | MRED MLS |
| 7 Oct, 2019 | Sold | $239,900 | MRED MLS |
| 22 Aug, 2019 | Under contract | $239,900 | MRED MLS |
| 21 Aug, 2019 | Listed for sale | $239,900 | MRED MLS |
| 20 Jun, 2024 | Sold | $355,000 | MRED MLS |
| 19 May, 2024 | Under contract | $350,000 | MRED MLS |
| 16 May, 2024 | Listed for sale | $350,000 | MRED MLS |
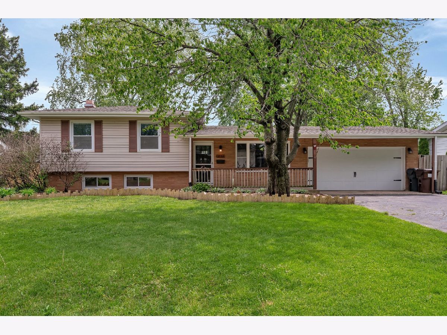
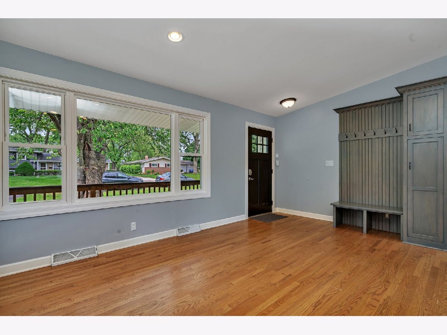
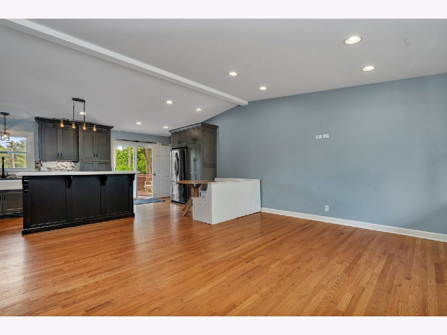
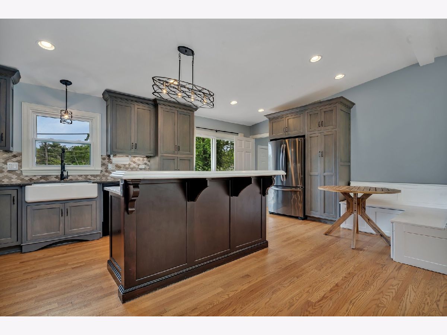
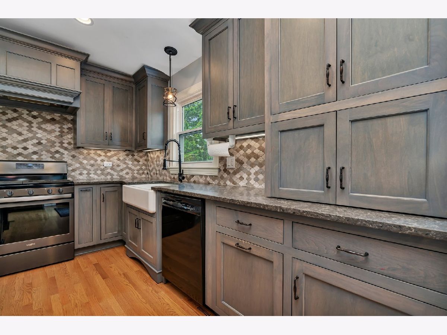
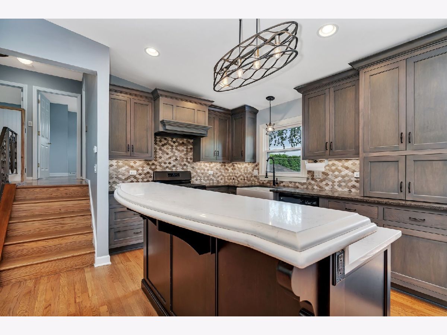
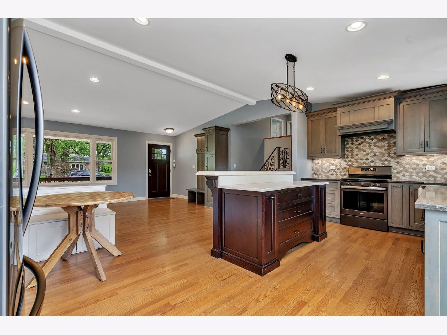
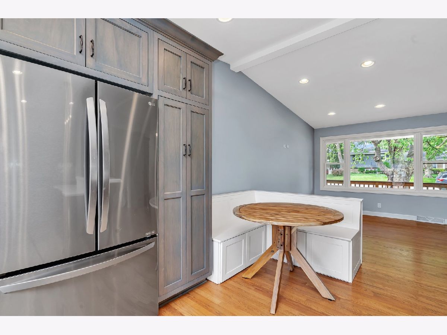
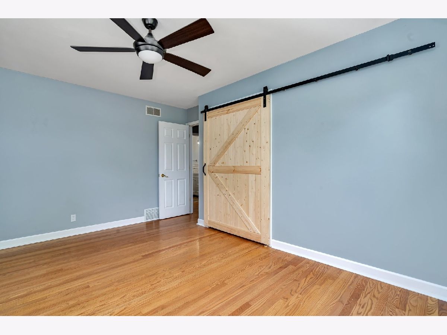
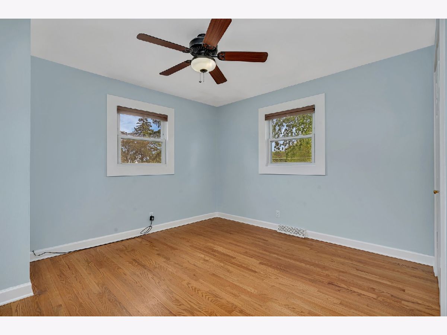
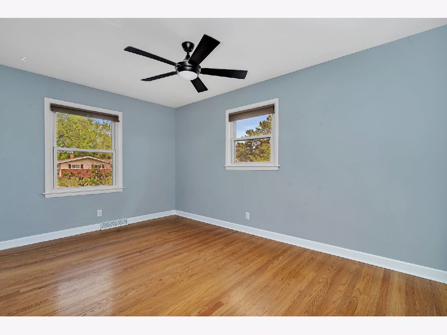
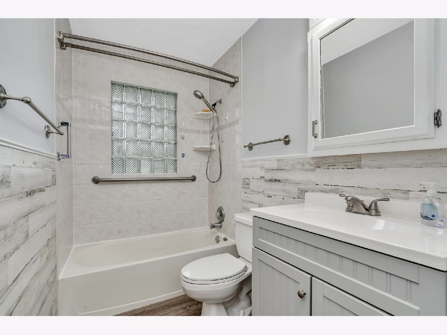
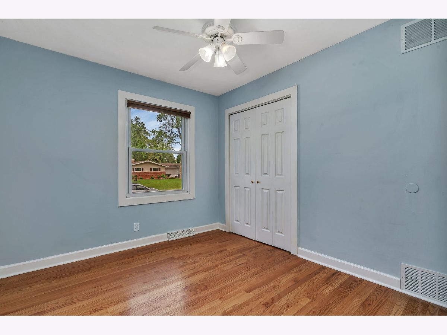
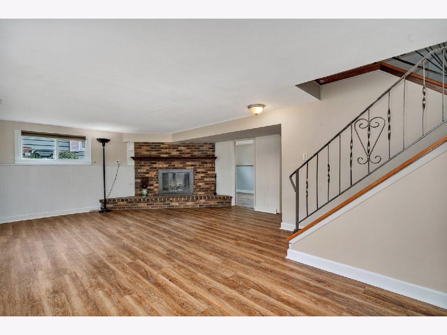
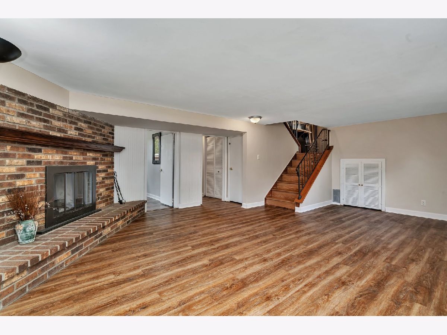
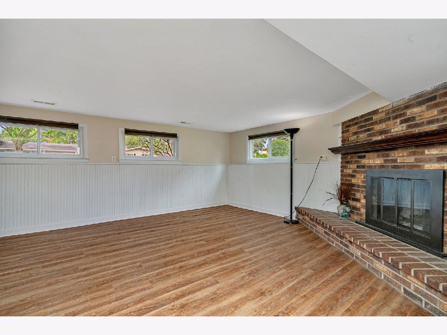
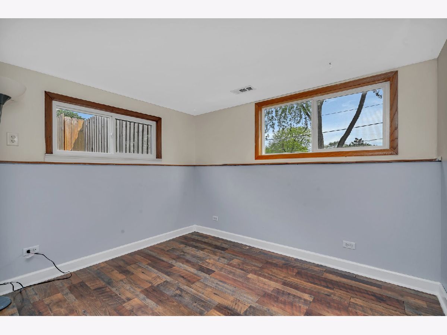
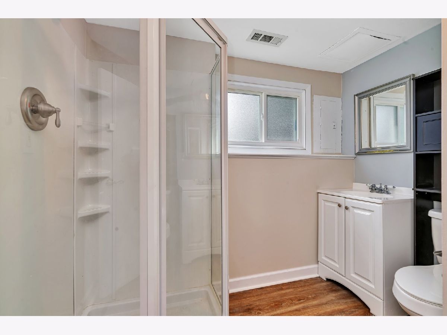
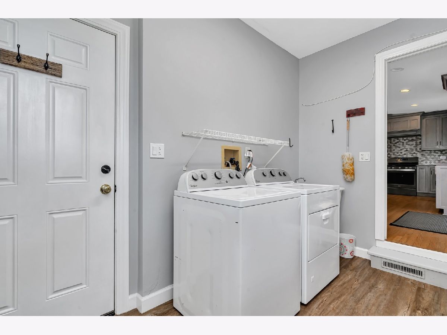
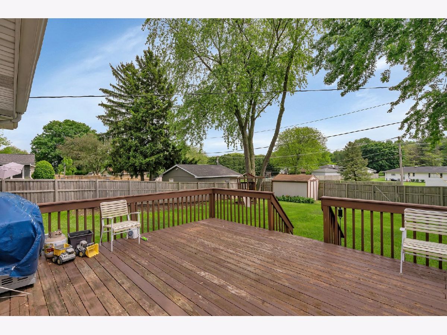
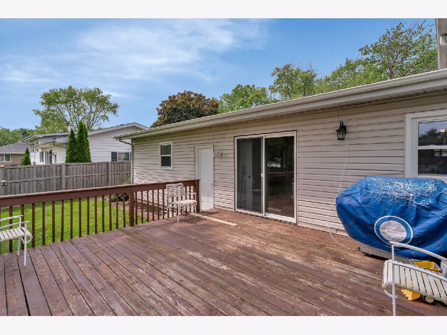
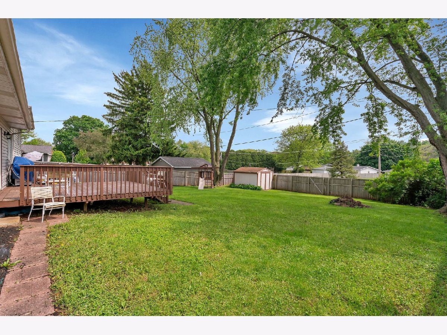
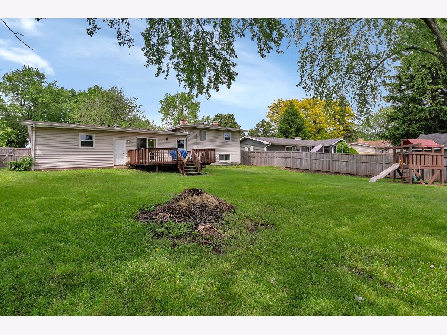
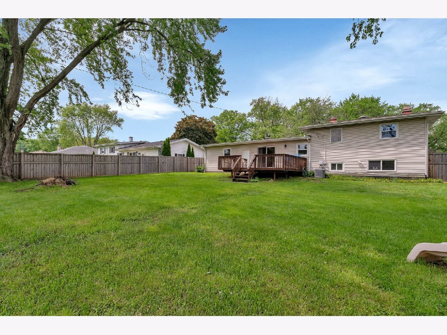
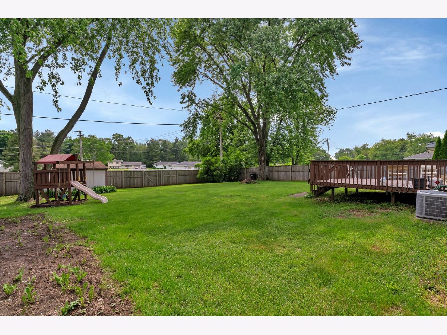
Room Specifics
Total Bedrooms: 4
Bedrooms Above Ground: 4
Bedrooms Below Ground: 0
Dimensions: —
Floor Type: —
Dimensions: —
Floor Type: —
Dimensions: —
Floor Type: —
Full Bathrooms: 2
Bathroom Amenities: Separate Shower
Bathroom in Basement: 1
Rooms: —
Basement Description: Finished
Other Specifics
| 2 | |
| — | |
| Asphalt | |
| — | |
| — | |
| 80X140 | |
| — | |
| — | |
| — | |
| — | |
| Not in DB | |
| — | |
| — | |
| — | |
| — |
Tax History
| Year | Property Taxes |
|---|---|
| 2009 | $3,981 |
| 2019 | $5,051 |
Contact Agent
Nearby Similar Homes
Nearby Sold Comparables
Contact Agent
Listing Provided By
Crosstown Realtors, Inc.


