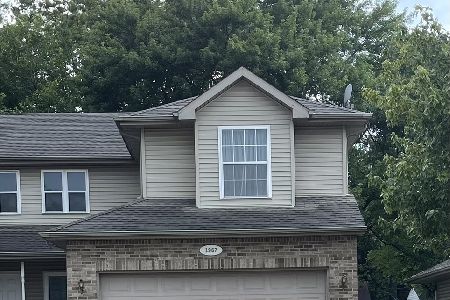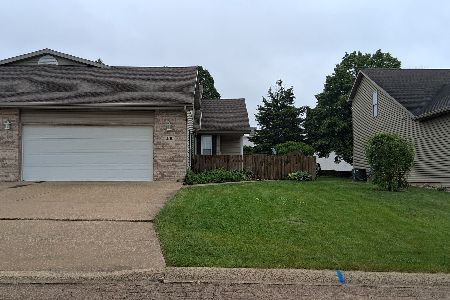2710 Deer Court, Ottawa, Illinois 61350
$112,500
|
Sold
|
|
| Status: | Closed |
| Sqft: | 1,100 |
| Cost/Sqft: | $114 |
| Beds: | 2 |
| Baths: | 2 |
| Year Built: | 1999 |
| Property Taxes: | $3,168 |
| Days On Market: | 3848 |
| Lot Size: | 0,00 |
Description
Ranch with open floor plan, Vaulted ceilings and skylights. Master bath with large walk-in closet. Main floor laundry area. Kitchen has oak cabinets, appliances and pantry. Dining area has slider to private patio. Fence yard for privacy. Beautiful landscaping. Home is partially handicapped accessible. 2 car garage.
Property Specifics
| Condos/Townhomes | |
| 1 | |
| — | |
| 1999 | |
| None | |
| — | |
| No | |
| — |
| La Salle | |
| Deer Timber | |
| 0 / Not Applicable | |
| None | |
| Public | |
| Public Sewer | |
| 08974411 | |
| 1435408051 |
Nearby Schools
| NAME: | DISTRICT: | DISTANCE: | |
|---|---|---|---|
|
Grade School
Wallace Elementary School |
195 | — | |
|
Middle School
Wallace Elementary School |
195 | Not in DB | |
|
High School
Ottawa Township High School |
140 | Not in DB | |
Property History
| DATE: | EVENT: | PRICE: | SOURCE: |
|---|---|---|---|
| 23 May, 2011 | Sold | $102,500 | MRED MLS |
| 15 Apr, 2011 | Under contract | $114,900 | MRED MLS |
| 29 Dec, 2010 | Listed for sale | $114,900 | MRED MLS |
| 1 Apr, 2016 | Sold | $112,500 | MRED MLS |
| 12 Mar, 2016 | Under contract | $125,000 | MRED MLS |
| — | Last price change | $131,000 | MRED MLS |
| 6 Jul, 2015 | Listed for sale | $131,000 | MRED MLS |
| 14 Jul, 2025 | Sold | $170,000 | MRED MLS |
| 16 Jun, 2025 | Under contract | $170,000 | MRED MLS |
| 11 Jun, 2025 | Listed for sale | $170,000 | MRED MLS |
Room Specifics
Total Bedrooms: 2
Bedrooms Above Ground: 2
Bedrooms Below Ground: 0
Dimensions: —
Floor Type: —
Full Bathrooms: 2
Bathroom Amenities: Separate Shower
Bathroom in Basement: —
Rooms: No additional rooms
Basement Description: None
Other Specifics
| 2 | |
| Concrete Perimeter | |
| Concrete | |
| Patio, Porch | |
| Cul-De-Sac,Fenced Yard | |
| 35X151X44X160 | |
| — | |
| Full | |
| Vaulted/Cathedral Ceilings, Skylight(s), Wood Laminate Floors, First Floor Bedroom, First Floor Laundry, First Floor Full Bath | |
| Range, Microwave, Refrigerator, Washer, Dryer, Disposal | |
| Not in DB | |
| — | |
| — | |
| — | |
| — |
Tax History
| Year | Property Taxes |
|---|---|
| 2011 | $3,102 |
| 2016 | $3,168 |
| 2025 | $4,873 |
Contact Agent
Contact Agent
Listing Provided By
Coldwell Banker The Real Estate Group





