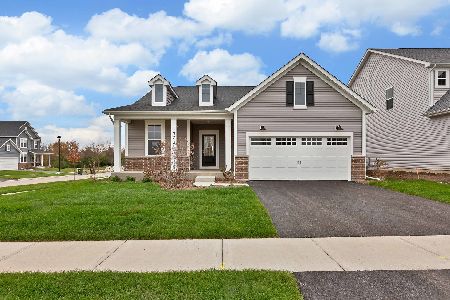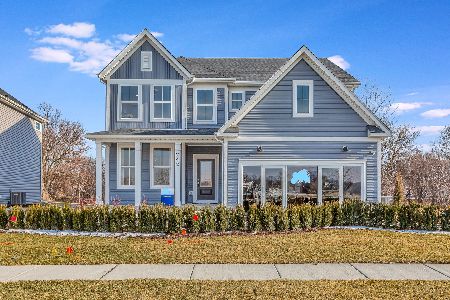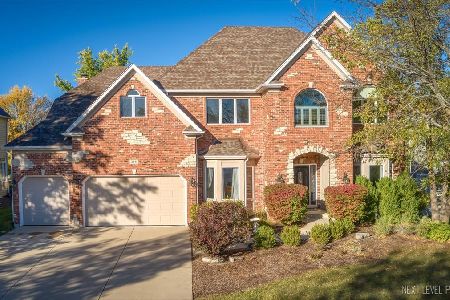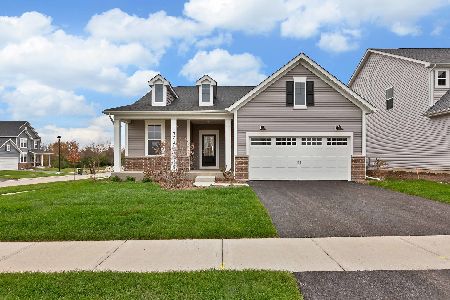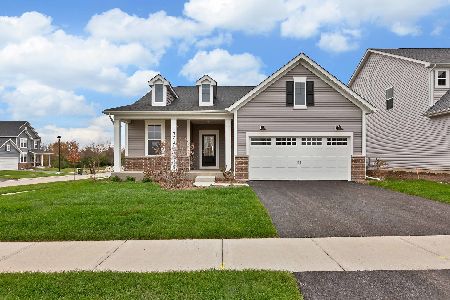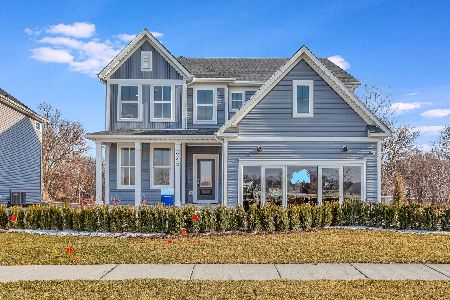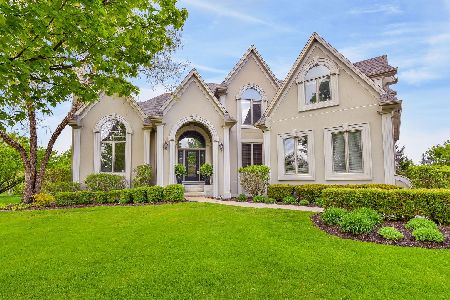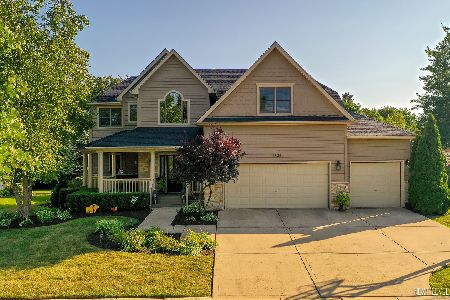2710 Duncan Lane, Batavia, Illinois 60510
$495,500
|
Sold
|
|
| Status: | Closed |
| Sqft: | 3,286 |
| Cost/Sqft: | $155 |
| Beds: | 4 |
| Baths: | 4 |
| Year Built: | 2004 |
| Property Taxes: | $15,817 |
| Days On Market: | 2445 |
| Lot Size: | 0,00 |
Description
Gorgeous custom built home with incredible location plus private lot backing to mature trees. This home has so many special features: FIRST FLOOR MASTER SUITE with bayed sitting area overlooking the beautiful backyard, has luxury bath with dual sinks, separate shower, whirlpool and walk-in closet~Large vaulted great room with wall of windows & custom built-ins~Two sided fireplace between great room & kitchen hearth area~Spacious kitchen with new soapstone counters, bayed eating area, large breakfast bar island & door to deck that leads to paver patio~Large laundry room with cabinets, sink, craft desk and folding counter~Walk-in closet inside hall from garage~Beautiful professionally finished, english basement with full bath, rec room with custom built-ins, wet bar, bedroom #5 (or office), exercise room and office cubbie. Fabulous views thru-out this home. Located on a quiet cul-de-sac close to schools, shopping and transportation. PRIVATE, PEACEFUL AND PERFECT!
Property Specifics
| Single Family | |
| — | |
| — | |
| 2004 | |
| Full,English | |
| — | |
| No | |
| — |
| Kane | |
| — | |
| 550 / Annual | |
| Insurance | |
| Public | |
| Public Sewer | |
| 10386634 | |
| 1220176008 |
Property History
| DATE: | EVENT: | PRICE: | SOURCE: |
|---|---|---|---|
| 21 Jun, 2019 | Sold | $495,500 | MRED MLS |
| 22 May, 2019 | Under contract | $509,900 | MRED MLS |
| 9 Apr, 2019 | Listed for sale | $509,900 | MRED MLS |
Room Specifics
Total Bedrooms: 5
Bedrooms Above Ground: 4
Bedrooms Below Ground: 1
Dimensions: —
Floor Type: Carpet
Dimensions: —
Floor Type: Carpet
Dimensions: —
Floor Type: Carpet
Dimensions: —
Floor Type: —
Full Bathrooms: 4
Bathroom Amenities: Whirlpool,Separate Shower,Double Sink
Bathroom in Basement: 1
Rooms: Bedroom 5,Breakfast Room,Den,Great Room,Recreation Room,Exercise Room
Basement Description: Finished
Other Specifics
| 3 | |
| — | |
| — | |
| — | |
| — | |
| 107X190X110X143 | |
| — | |
| Full | |
| Vaulted/Cathedral Ceilings, First Floor Bedroom, First Floor Laundry, First Floor Full Bath, Built-in Features, Walk-In Closet(s) | |
| Double Oven, Microwave, Dishwasher, Refrigerator | |
| Not in DB | |
| — | |
| — | |
| — | |
| — |
Tax History
| Year | Property Taxes |
|---|---|
| 2019 | $15,817 |
Contact Agent
Nearby Similar Homes
Nearby Sold Comparables
Contact Agent
Listing Provided By
@Properties

