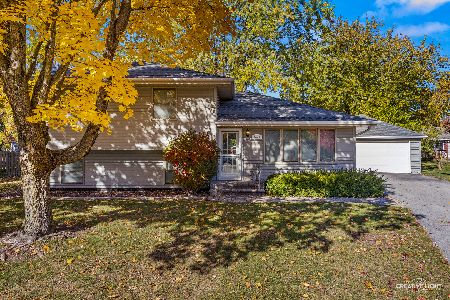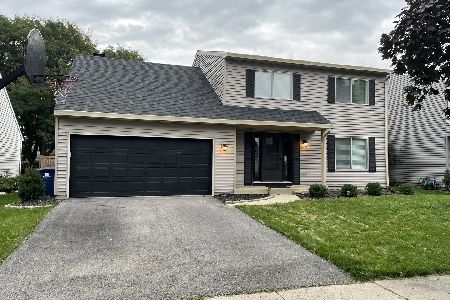2710 Gateshead Drive, Naperville, Illinois 60564
$412,000
|
Sold
|
|
| Status: | Closed |
| Sqft: | 2,218 |
| Cost/Sqft: | $180 |
| Beds: | 4 |
| Baths: | 3 |
| Year Built: | 1984 |
| Property Taxes: | $7,590 |
| Days On Market: | 1778 |
| Lot Size: | 0,12 |
Description
Immaculate 4 bedroom with finished basement in South Naperville's coveted Brook Crossing subdivision! This house has been meticulously maintained by the same owners for 32 years! Soaring 2 story family room with floor to ceiling stone fireplace surround. Kitchen features white cabinets, new dishwasher, eating area, and loads of storage space. Brand new roof, soffit, fascia, and skylights (2020)! Spacious living room, separate formal dining room, and eating area. Master with en suite bath, vaulted ceilings, and walk in closet. Enormous 4th bedroom! Finished basement with newer carpet is an amazing space for additional living area or e-learning center. All bathrooms have been remodeled. Fresh paint throughout. Sought after district 204 Neuqua Valley High School. Walk to Clow Elementary & Gregory Middle School! Close to the sled hill, parks, 95th St Library, shopping & retail all along Rt 59. New ecobee smart thermostat. This price range moves quick, make an appointment before it's too late! Sellers prefer a June closing date.
Property Specifics
| Single Family | |
| — | |
| Traditional | |
| 1984 | |
| Partial | |
| — | |
| No | |
| 0.12 |
| Will | |
| Brook Crossing | |
| 0 / Not Applicable | |
| None | |
| Public | |
| Public Sewer | |
| 11013088 | |
| 0701024130130000 |
Nearby Schools
| NAME: | DISTRICT: | DISTANCE: | |
|---|---|---|---|
|
Grade School
Clow Elementary School |
204 | — | |
|
Middle School
Gregory Middle School |
204 | Not in DB | |
|
High School
Neuqua Valley High School |
204 | Not in DB | |
Property History
| DATE: | EVENT: | PRICE: | SOURCE: |
|---|---|---|---|
| 1 Jun, 2021 | Sold | $412,000 | MRED MLS |
| 8 Mar, 2021 | Under contract | $400,000 | MRED MLS |
| 7 Mar, 2021 | Listed for sale | $400,000 | MRED MLS |

























Room Specifics
Total Bedrooms: 4
Bedrooms Above Ground: 4
Bedrooms Below Ground: 0
Dimensions: —
Floor Type: Carpet
Dimensions: —
Floor Type: Carpet
Dimensions: —
Floor Type: Carpet
Full Bathrooms: 3
Bathroom Amenities: —
Bathroom in Basement: 0
Rooms: Eating Area
Basement Description: Finished
Other Specifics
| 2 | |
| Concrete Perimeter | |
| Asphalt | |
| Patio | |
| Fenced Yard | |
| 61 X 90 | |
| — | |
| Full | |
| Vaulted/Cathedral Ceilings, Wood Laminate Floors, First Floor Laundry | |
| Range, Microwave, Dishwasher, Refrigerator, Disposal | |
| Not in DB | |
| Park, Curbs, Sidewalks, Street Lights, Street Paved | |
| — | |
| — | |
| Wood Burning |
Tax History
| Year | Property Taxes |
|---|---|
| 2021 | $7,590 |
Contact Agent
Nearby Similar Homes
Nearby Sold Comparables
Contact Agent
Listing Provided By
Compass









