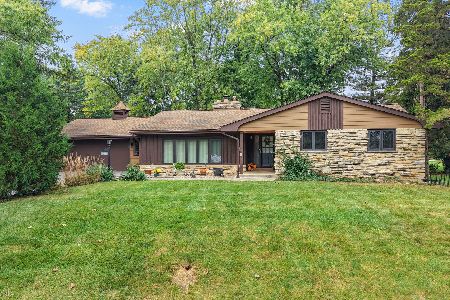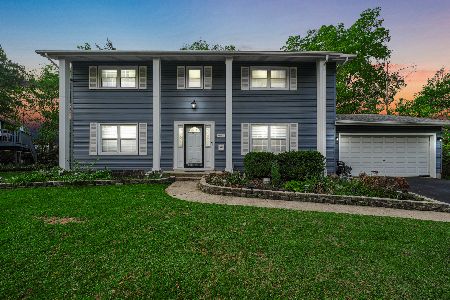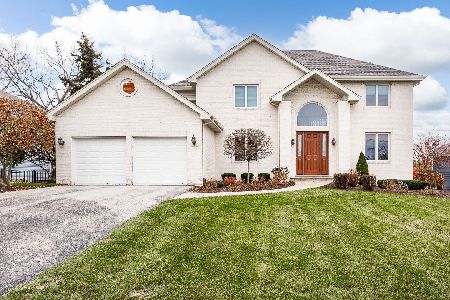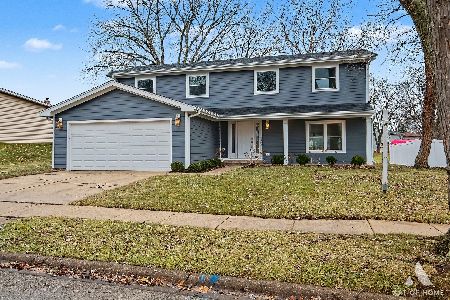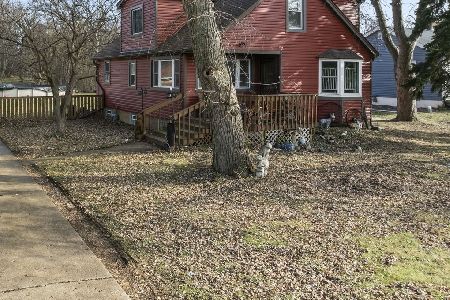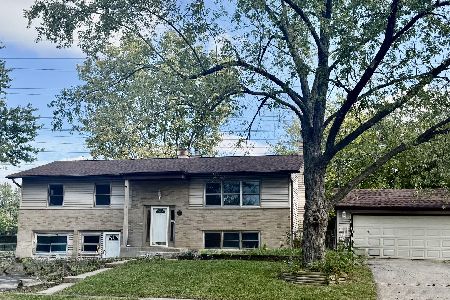2710 Northcrest Drive, Downers Grove, Illinois 60516
$405,000
|
Sold
|
|
| Status: | Closed |
| Sqft: | 2,664 |
| Cost/Sqft: | $146 |
| Beds: | 3 |
| Baths: | 2 |
| Year Built: | 1956 |
| Property Taxes: | $8,476 |
| Days On Market: | 769 |
| Lot Size: | 0,50 |
Description
Welcome home to this hidden 1/2 acre gem nestled within the coveted, quiet, and rarely available Suburban Estates subdivision of Downers Grove, Illinois. This exceptional property boasts a range of remarkable features from the Mid-Century Modern era characterized by large north facing glass windows that allows ample amounts of natural sunlight to flow throughout, a huge breezeway, 2 fireplaces, and a variety of materials in design. This home is designed to enhance every aspect of your lifestyle. Upon entry, be greeted by the inviting open breezeway foyer that can double as a sunroom or mudroom, providing a classic warm and welcoming ambiance. The stunning custom cabinetry and intricate woodwork throughout the home add a touch of elegance and charm to every room, reflecting exquisite craftsmanship. Enjoy the elegance of beautiful custom kitchen cabinetry, beautiful stainless steel appliances, and well kept hardwood and ceramic flooring throughout. This 3 bedroom 2 bath home offers a comfortable and cozy living experience with a custom fireplace surround, renovated bath on the main level with a rec room, and potentially 2 extra bedrooms rooms of additional living space below the main level in the basement only needing your finishing touches. This property has an impressive 6-car garage addition, a rare find, which offers not only ample space for vehicles but also built to specs with the exciting potential to be effortlessly converted into additional living space, fulfilling various needs and desires. The basement of this remarkable home is a canvas brimming with potential with ample storage. With a full bath already in place, three rooms ready to be transformed into added living spaces, and a cozy fireplace downstairs, this area offers endless possibilities for customization to suit your unique preferences. Step outside to discover a sprawling backyard oasis, complete with a spacious deck and a delightful gazebo. Perfect for entertaining guests year-round, this outdoor space invites you to create unforgettable memories whether it's in the radiant seasons of sunshine or amidst the beauty of winter. Convenience is key, as this residence is ideally situated in close proximity to expressways, providing easy access for commuting, and just moments away from shopping malls, ensuring effortless access to an array of amenities. This home promise endless potential for personalization and enjoyment, making it an exceptional opportunity to embrace a lifestyle of comfort, elegance, and endless possibilities in the heart of Downers Grove, Illinois. Do not wait! Come see this one now!
Property Specifics
| Single Family | |
| — | |
| — | |
| 1956 | |
| — | |
| — | |
| No | |
| 0.5 |
| Du Page | |
| Suburban Estates | |
| — / Not Applicable | |
| — | |
| — | |
| — | |
| 11948323 | |
| 0823205018 |
Nearby Schools
| NAME: | DISTRICT: | DISTANCE: | |
|---|---|---|---|
|
Grade School
Goodrich Elementary School |
68 | — | |
|
Middle School
Thomas Jefferson Junior High Sch |
68 | Not in DB | |
|
High School
North High School |
99 | Not in DB | |
Property History
| DATE: | EVENT: | PRICE: | SOURCE: |
|---|---|---|---|
| 31 Jan, 2024 | Sold | $405,000 | MRED MLS |
| 22 Dec, 2023 | Under contract | $390,000 | MRED MLS |
| 17 Dec, 2023 | Listed for sale | $390,000 | MRED MLS |
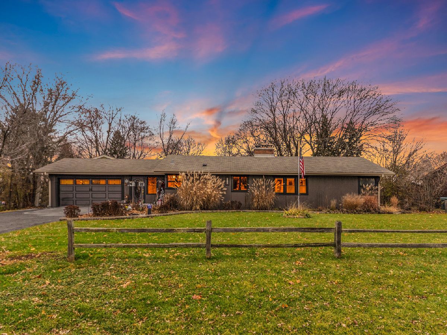
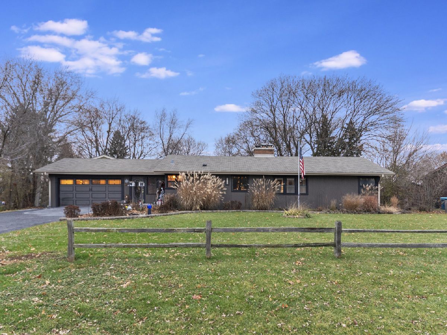
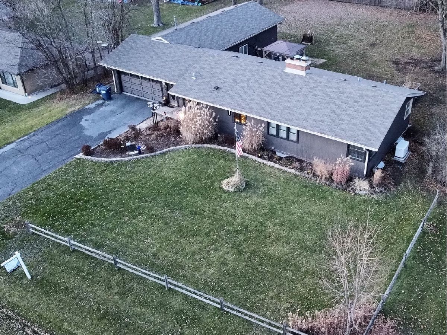
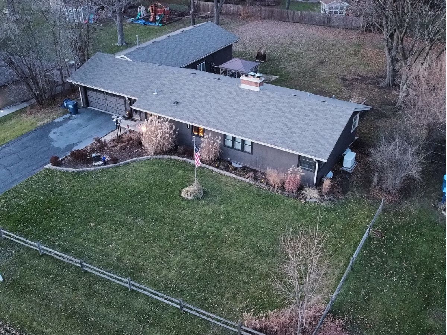
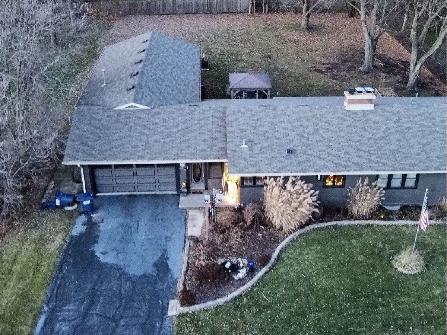
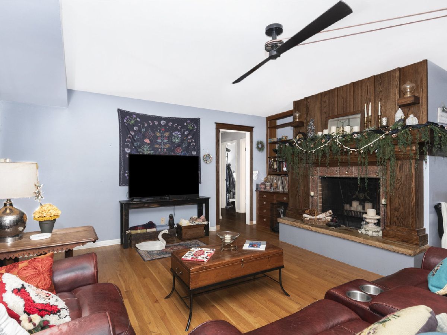
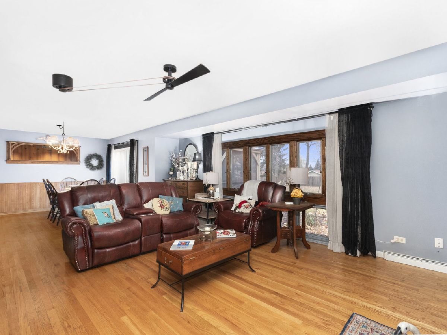
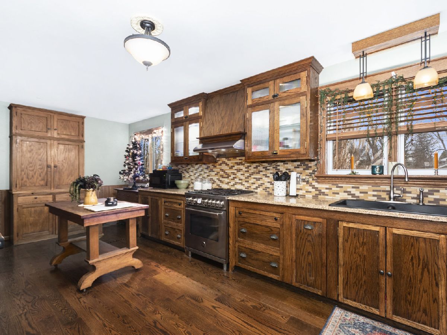
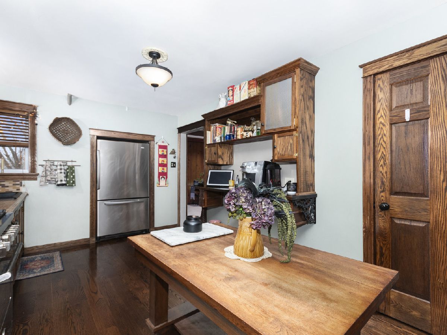
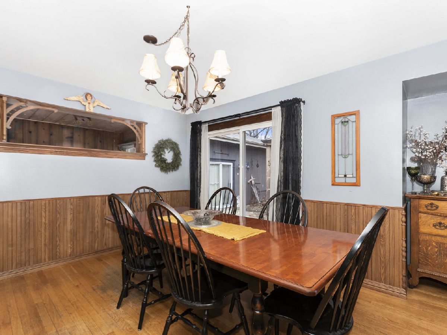
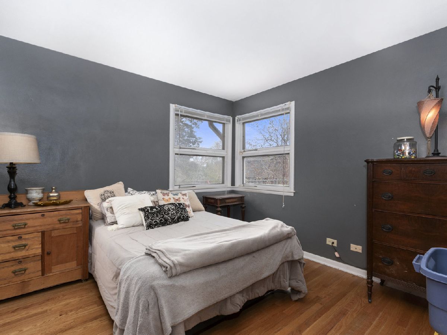
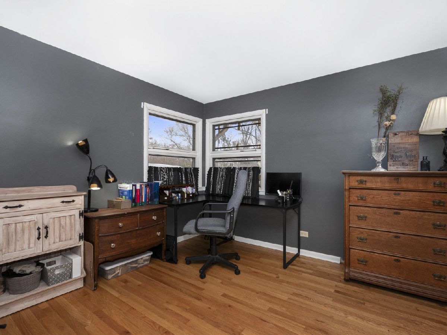
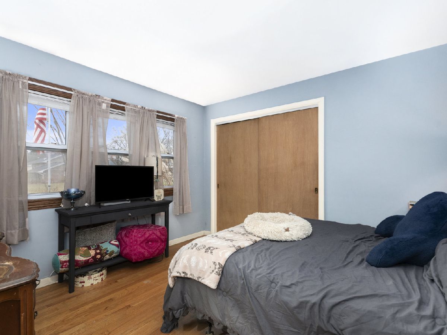
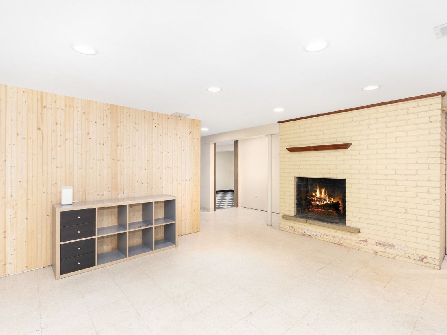
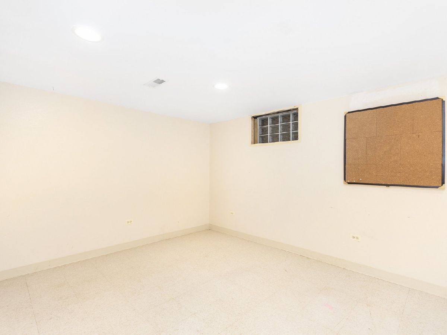
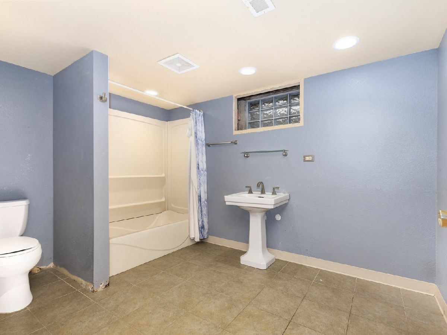
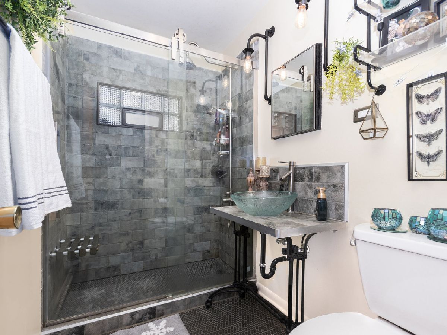
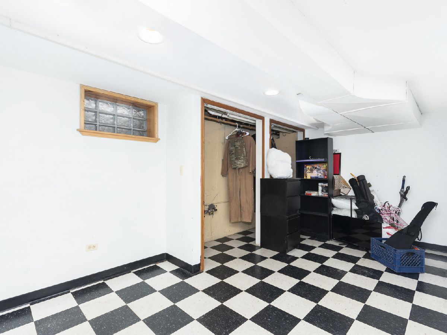
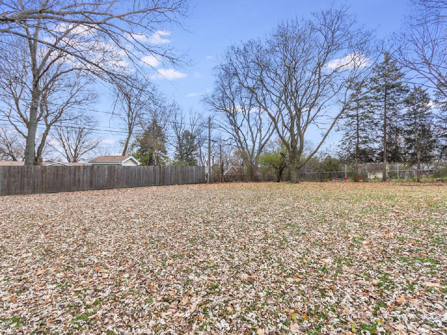
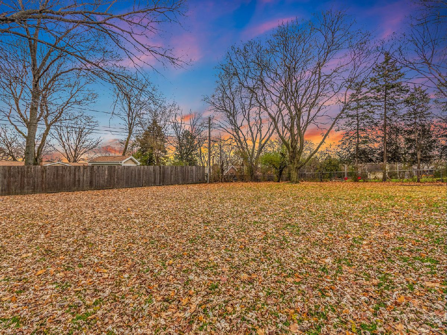
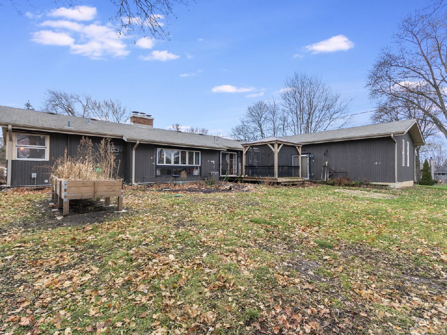
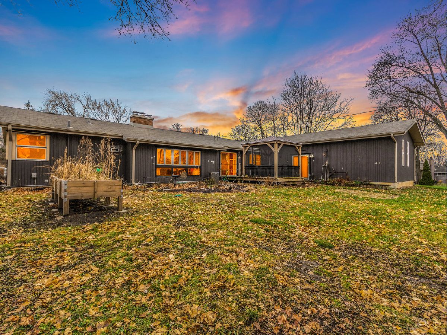
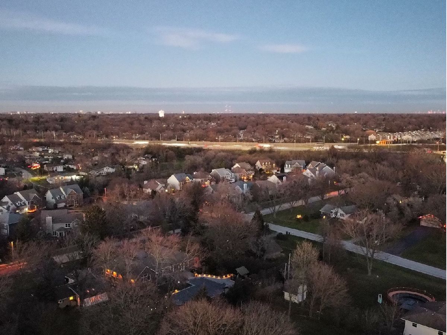
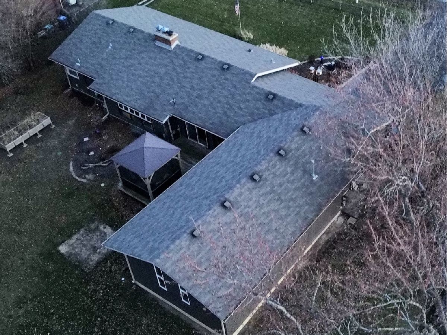
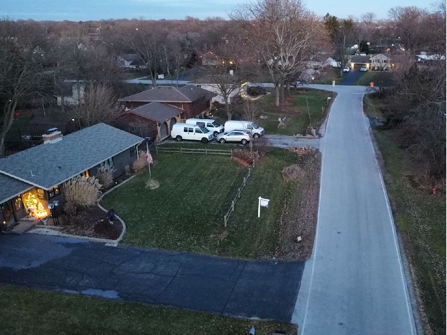
Room Specifics
Total Bedrooms: 4
Bedrooms Above Ground: 3
Bedrooms Below Ground: 1
Dimensions: —
Floor Type: —
Dimensions: —
Floor Type: —
Dimensions: —
Floor Type: —
Full Bathrooms: 2
Bathroom Amenities: —
Bathroom in Basement: 1
Rooms: —
Basement Description: Finished
Other Specifics
| 6 | |
| — | |
| Asphalt | |
| — | |
| — | |
| 195X105X110X187 | |
| — | |
| — | |
| — | |
| — | |
| Not in DB | |
| — | |
| — | |
| — | |
| — |
Tax History
| Year | Property Taxes |
|---|---|
| 2024 | $8,476 |
Contact Agent
Nearby Similar Homes
Nearby Sold Comparables
Contact Agent
Listing Provided By
ERA Naper Realty, Inc.

