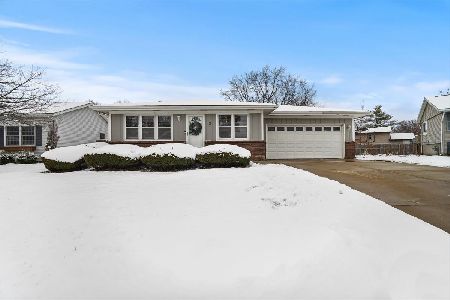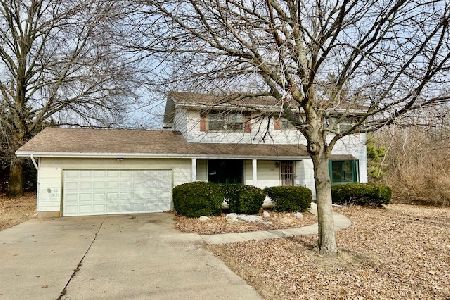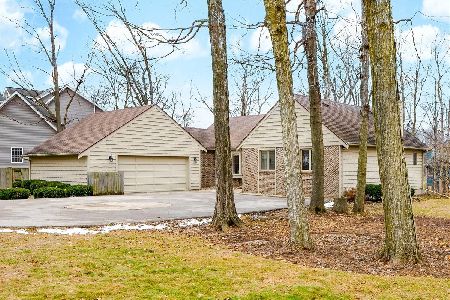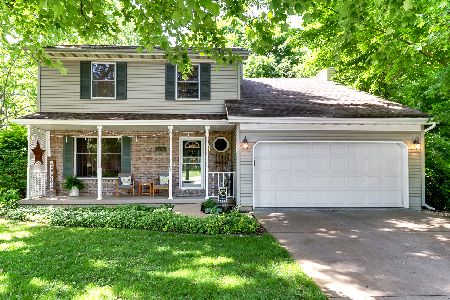2710 Persimmon Place, Bloomington, Illinois 61704
$260,000
|
Sold
|
|
| Status: | Closed |
| Sqft: | 3,445 |
| Cost/Sqft: | $71 |
| Beds: | 3 |
| Baths: | 3 |
| Year Built: | 1991 |
| Property Taxes: | $6,119 |
| Days On Market: | 1944 |
| Lot Size: | 0,31 |
Description
This home is a RARE find in Bloomington/Normal. The home backs up to a thick wooded area. The backyard is VERY private and serene. The deck is an entertainers dream. It is oversized and has added shade sails for enjoyment at all times of the day. The interior has the same WOW factor. Let's talk about the kitchen!! This kitchen is a dream kitchen. The kitchen has all granite counters...and amazing cabinet space. The cabinets are high quality cabinets and soft close drawers with modern hardware. The kitchen features stainless appliances, a FIVE burner gas cooktop stove, a stainless range hood that vents to the exterior, built in oven and microwave, custom tile backsplash...one of my favorite features is the coffee bar with a sink to refill coffee pot. The kitchen has a french door stainless fridge PLUS a beverage fridge off the coffee bar area. Coffee bar area also could make for a great wine bar area! The kitchen opens up to the great room. It is a wide floor plan so it feels really spacious! The fireplace is a nice accent point and gives the room a cozy warm feel. The upstairs has new carpet in 2020. It features the master bedroom, and the other 2 bedrooms. The master bedroom is an oasis. It has a sitting area off the fireplace nook with a fun wall of natural wood shiplap(YES...a fireplace in the master bedroom!!!) New wood flooring in master bedroom in 2017. The master bathroom has been updated with new square lighting and faucets, lots of counter space and a walk in closet. Basement has been recently painted and is great additional finished living space. The house has new siding, trim and gutters (2016) You will fall in love with the home...and you will FALL in love with the lot. This truly is a one of a kind find. Updated...private lot home.
Property Specifics
| Single Family | |
| — | |
| Traditional | |
| 1991 | |
| Full | |
| — | |
| No | |
| 0.31 |
| Mc Lean | |
| Oakwoods | |
| 270 / Annual | |
| Other | |
| Public | |
| Public Sewer | |
| 10883545 | |
| 2117153015 |
Nearby Schools
| NAME: | DISTRICT: | DISTANCE: | |
|---|---|---|---|
|
Grade School
Pepper Ridge Elementary |
5 | — | |
|
Middle School
Evans Jr High |
5 | Not in DB | |
|
High School
Normal Community West High Schoo |
5 | Not in DB | |
Property History
| DATE: | EVENT: | PRICE: | SOURCE: |
|---|---|---|---|
| 1 Aug, 2013 | Sold | $230,000 | MRED MLS |
| 31 May, 2013 | Under contract | $230,000 | MRED MLS |
| 29 May, 2013 | Listed for sale | $230,000 | MRED MLS |
| 9 Nov, 2020 | Sold | $260,000 | MRED MLS |
| 28 Sep, 2020 | Under contract | $245,000 | MRED MLS |
| 26 Sep, 2020 | Listed for sale | $245,000 | MRED MLS |
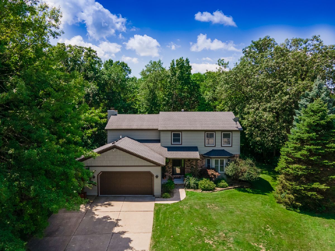
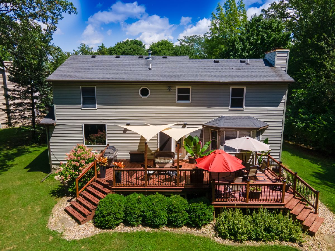
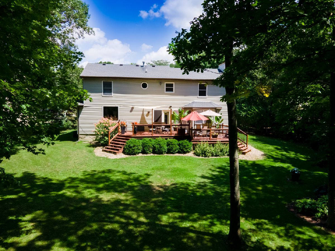
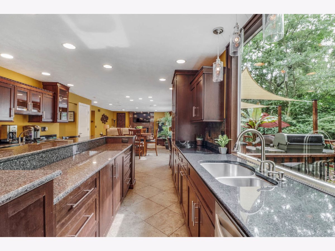
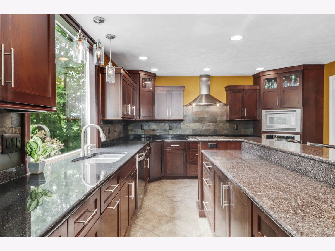
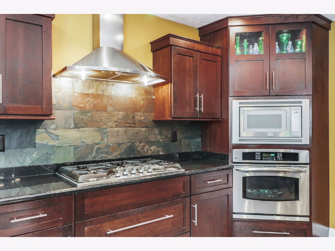
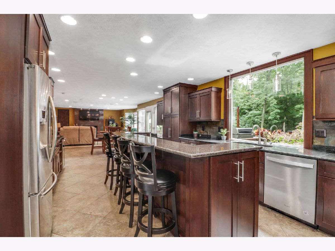
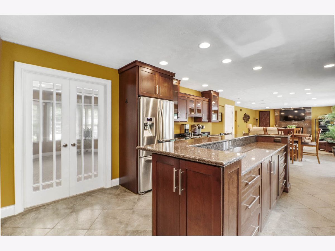
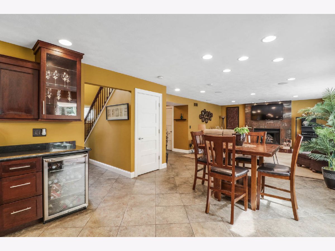
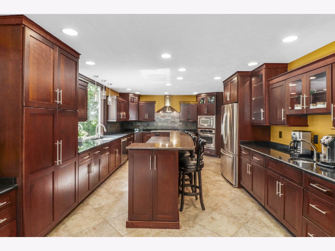
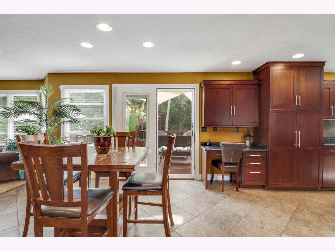
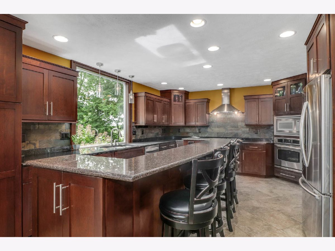
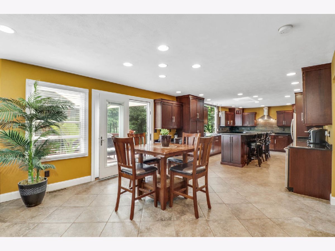
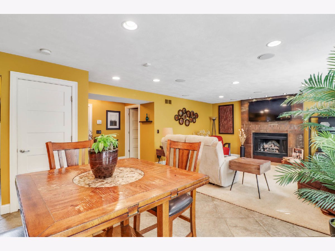
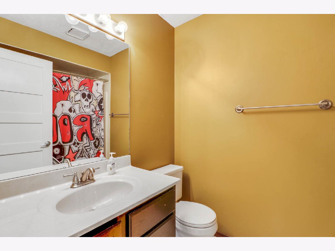
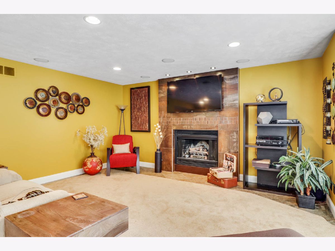
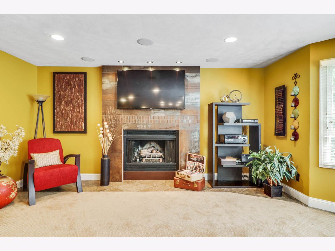
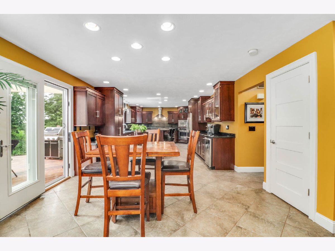
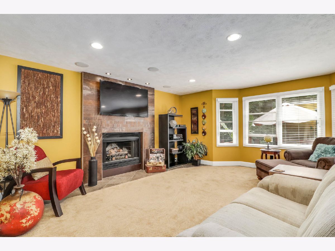
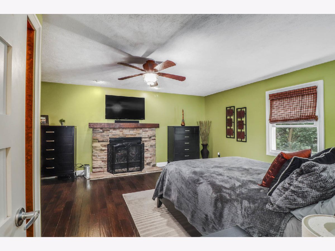
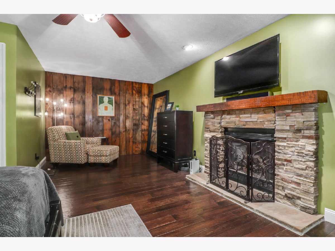
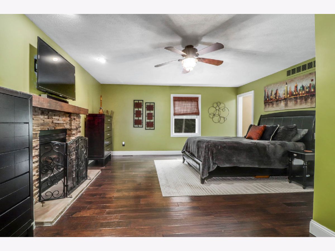
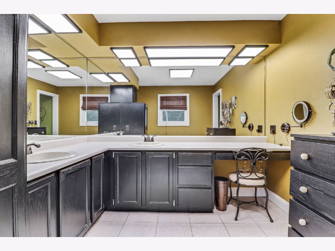
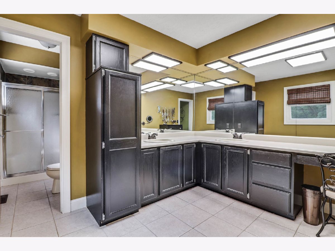
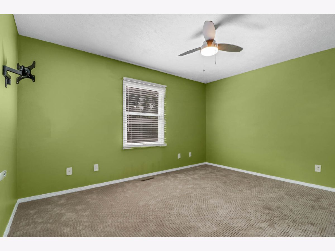
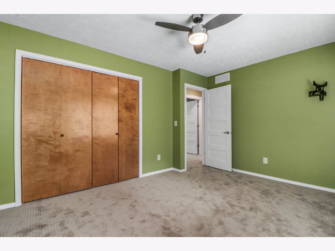
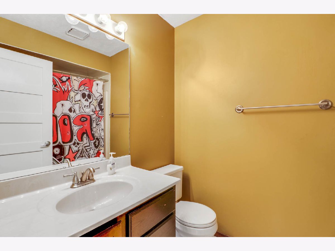
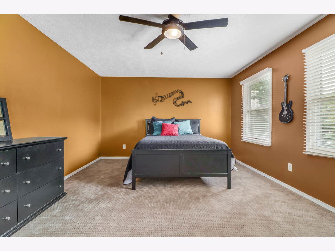
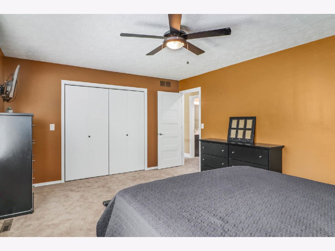
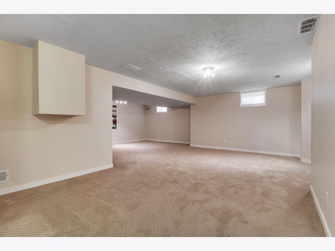
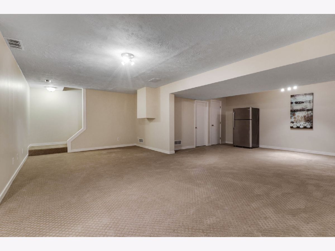
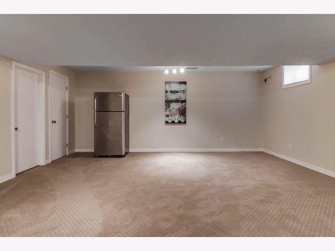
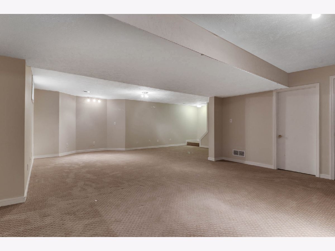
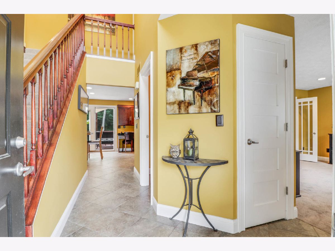
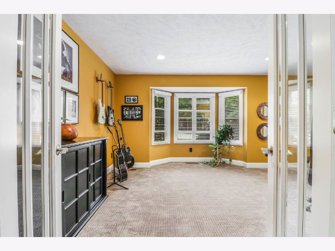
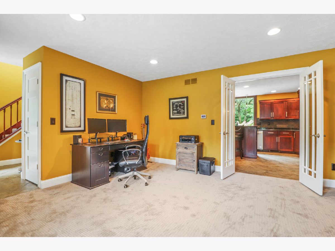
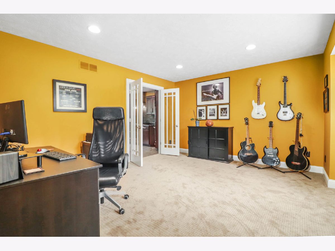
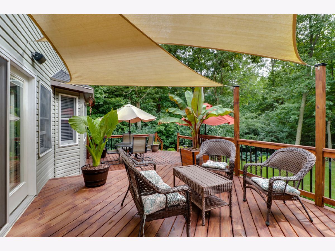
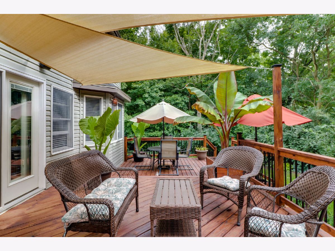
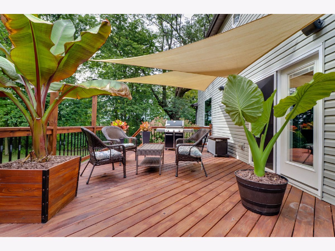
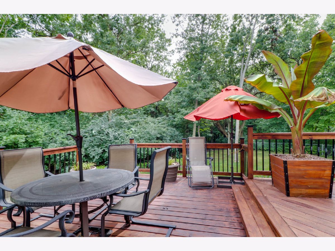
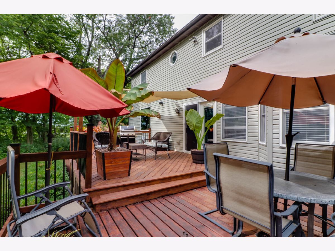
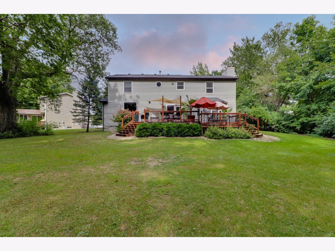
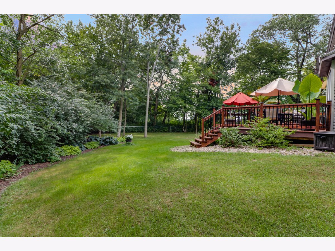
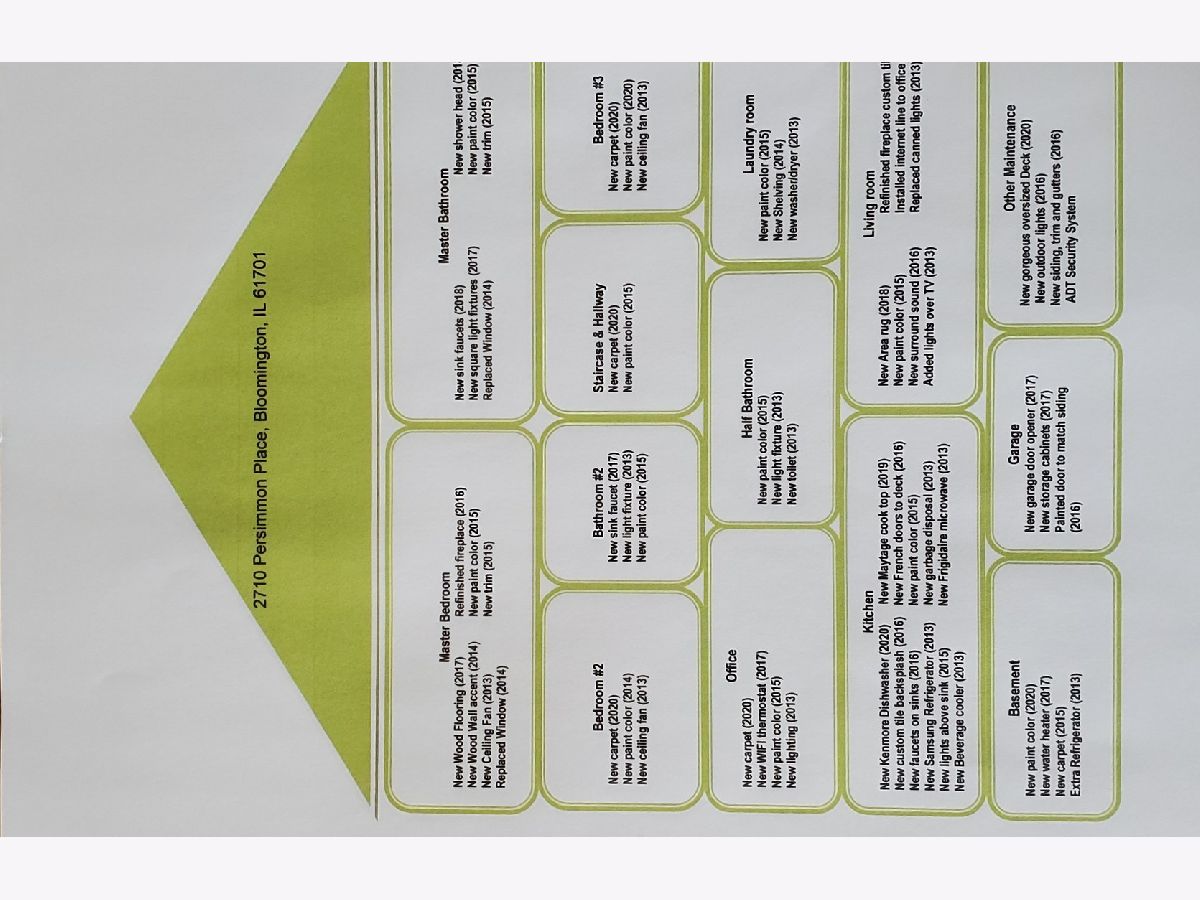
Room Specifics
Total Bedrooms: 3
Bedrooms Above Ground: 3
Bedrooms Below Ground: 0
Dimensions: —
Floor Type: Carpet
Dimensions: —
Floor Type: Carpet
Full Bathrooms: 3
Bathroom Amenities: —
Bathroom in Basement: 0
Rooms: Family Room
Basement Description: Finished
Other Specifics
| 2 | |
| — | |
| — | |
| — | |
| Landscaped,Mature Trees | |
| 51 X 120 | |
| — | |
| Full | |
| — | |
| — | |
| Not in DB | |
| — | |
| — | |
| — | |
| — |
Tax History
| Year | Property Taxes |
|---|---|
| 2013 | $5,568 |
| 2020 | $6,119 |
Contact Agent
Nearby Similar Homes
Nearby Sold Comparables
Contact Agent
Listing Provided By
Berkshire Hathaway Central Illinois Realtors

