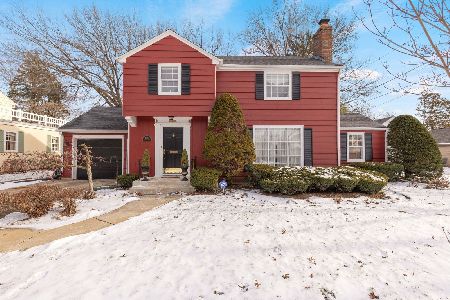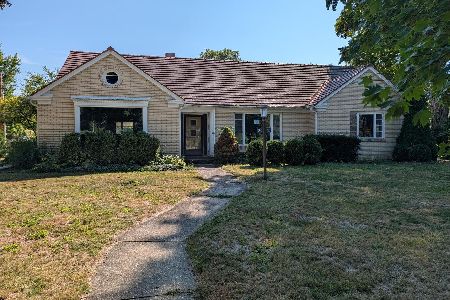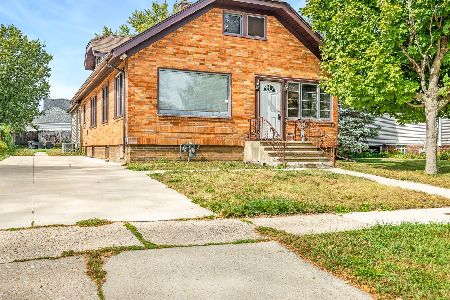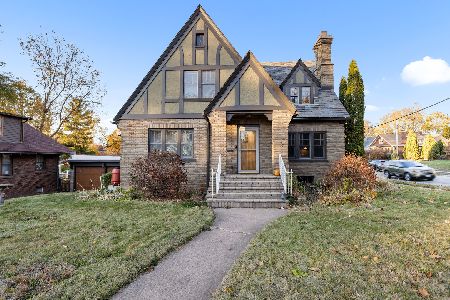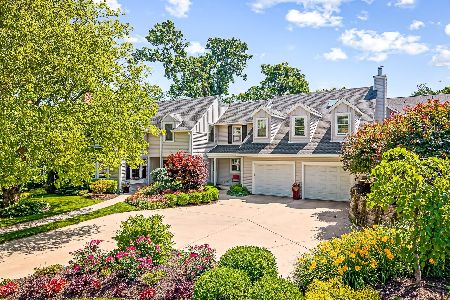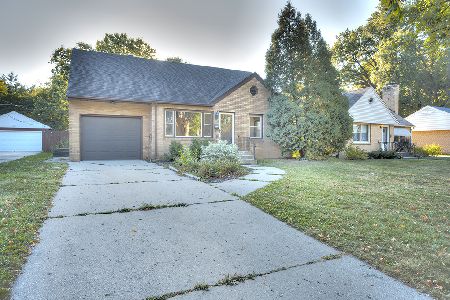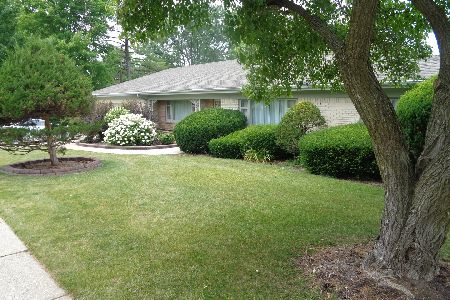2710 Rural Street, Rockford, Illinois 61107
$241,000
|
Sold
|
|
| Status: | Closed |
| Sqft: | 4,349 |
| Cost/Sqft: | $55 |
| Beds: | 4 |
| Baths: | 4 |
| Year Built: | 1943 |
| Property Taxes: | $9,537 |
| Days On Market: | 1973 |
| Lot Size: | 0,61 |
Description
OWN A PIECE OF ROCKFORD'S HISTORY! Lannon Stone masterpiece designed by architect A. Reyner Eastman features over 4,000 sf of living space. The oval shaped foyer is one of a kind with original slate tile. The large living room boasts woodgrained walls (some with secret storage) & is open to the formal DR with plaster barrel vaulted ceiling. The kitchen was remodeled in 2017 by KannCept Design with built-in seating area, 2 ovens, Orla Kiely wallpaper, Quartz counters, subway tile backsplash & SS appliances. The main floor master suite has a literal wall of closets, custom built-ins & ensuite full bath. Also on the main floor is a family room/office with built-in shelves, full BA, and a screened porch. The upper level features 3 additional bedrooms, full bath, & small office/hobby room/play room. The lower level has a partially exposed rec room, a small wet bar, full bath, game room/laundry, an entry from the garage, and tons of storage. YOU WON'T FIND FEATURES LIKE THIS ANYWHERE ELSE!
Property Specifics
| Single Family | |
| — | |
| — | |
| 1943 | |
| Full | |
| — | |
| No | |
| 0.61 |
| Winnebago | |
| — | |
| 0 / Not Applicable | |
| None | |
| Public | |
| Public Sewer | |
| 10837556 | |
| 1219177013 |
Nearby Schools
| NAME: | DISTRICT: | DISTANCE: | |
|---|---|---|---|
|
Grade School
C Henry Bloom Elementary School |
205 | — | |
|
Middle School
Bernard W Flinn Middle School |
205 | Not in DB | |
|
High School
Rockford East High School |
205 | Not in DB | |
Property History
| DATE: | EVENT: | PRICE: | SOURCE: |
|---|---|---|---|
| 23 Nov, 2020 | Sold | $241,000 | MRED MLS |
| 15 Oct, 2020 | Under contract | $239,000 | MRED MLS |
| — | Last price change | $249,000 | MRED MLS |
| 27 Aug, 2020 | Listed for sale | $249,000 | MRED MLS |
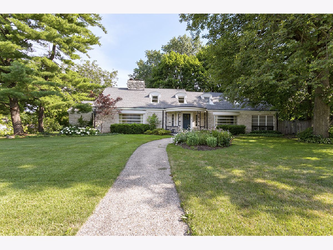
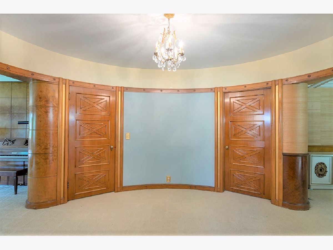
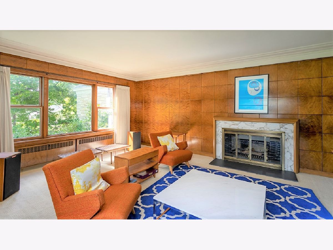
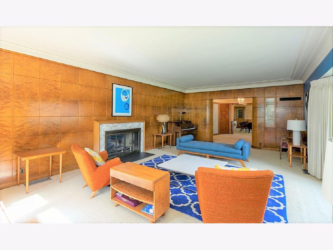
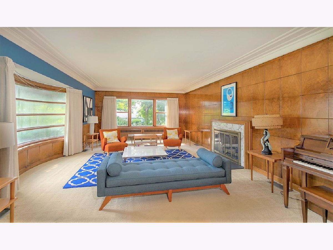
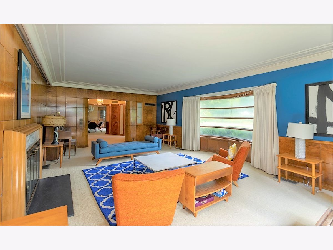
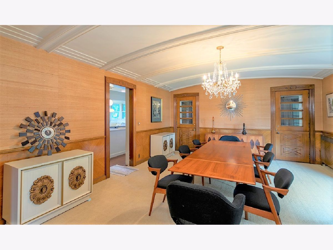
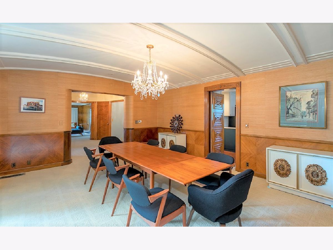
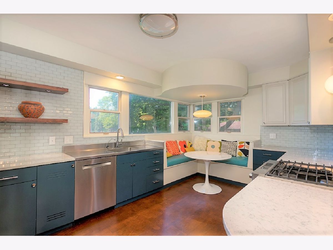
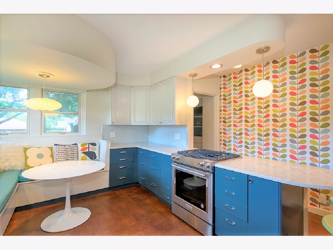
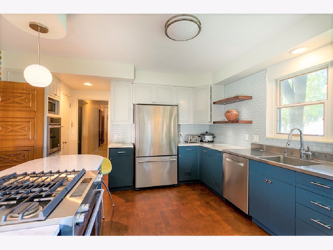
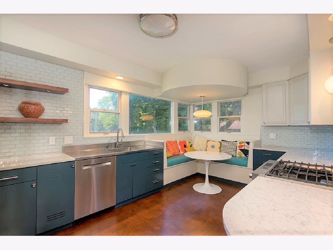
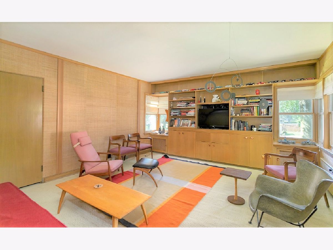
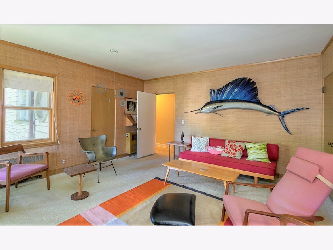
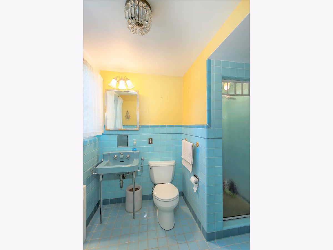
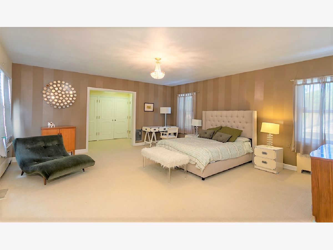
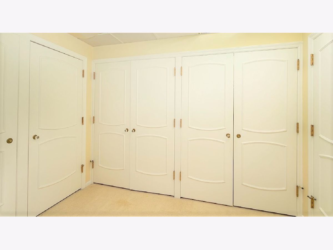
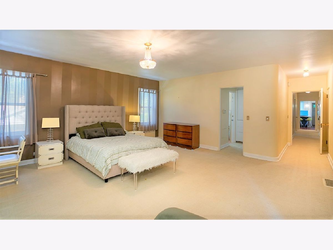
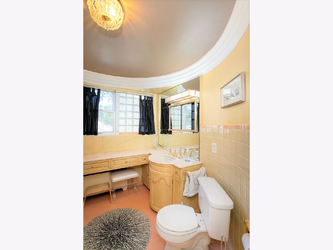
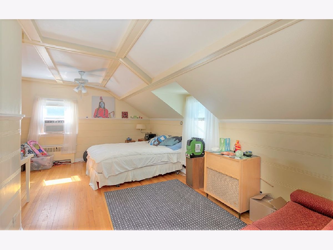
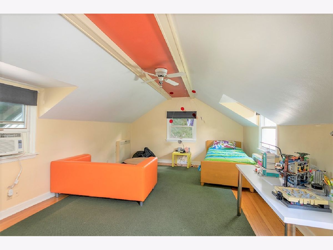
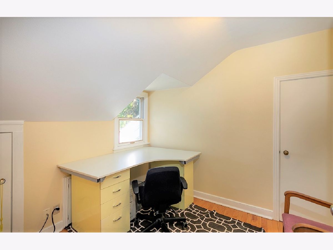
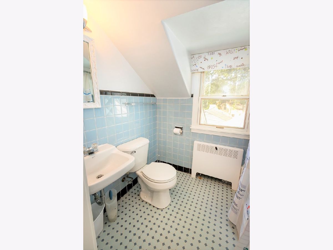
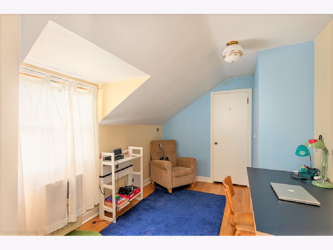
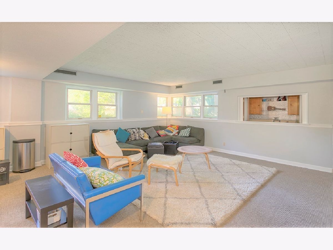
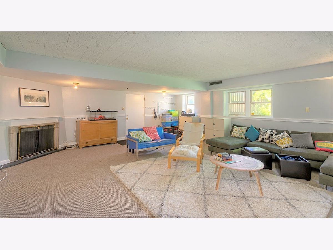
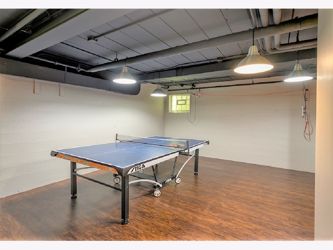
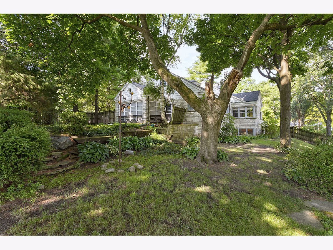
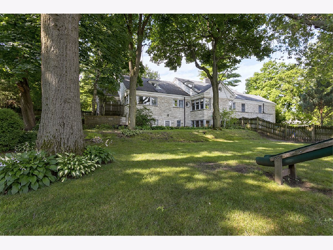
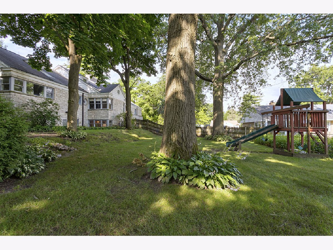
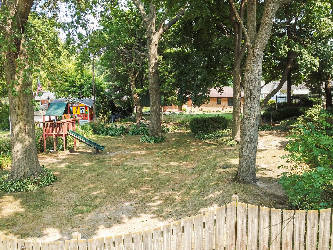
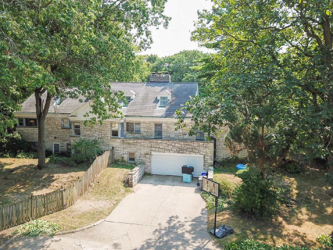
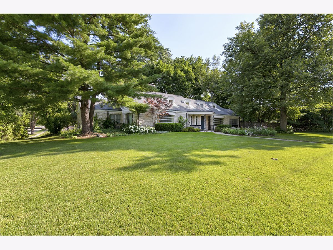
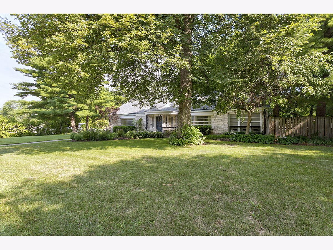
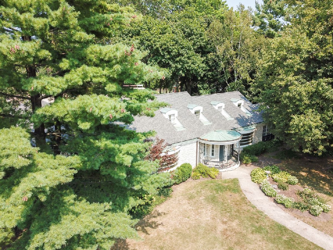
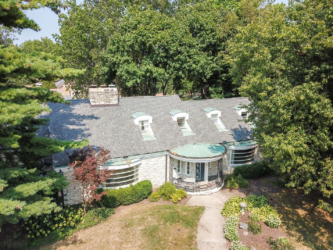
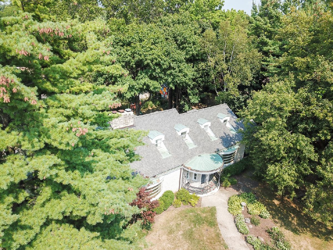
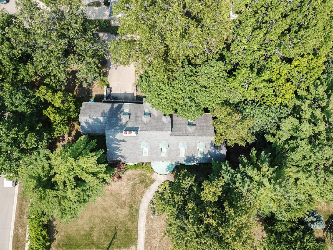
Room Specifics
Total Bedrooms: 4
Bedrooms Above Ground: 4
Bedrooms Below Ground: 0
Dimensions: —
Floor Type: —
Dimensions: —
Floor Type: —
Dimensions: —
Floor Type: —
Full Bathrooms: 4
Bathroom Amenities: —
Bathroom in Basement: 1
Rooms: Office,Recreation Room
Basement Description: Partially Finished
Other Specifics
| 2 | |
| — | |
| — | |
| Porch Screened | |
| Corner Lot,Fenced Yard | |
| 166.00 X 160.50 | |
| — | |
| Full | |
| Bar-Wet, First Floor Bedroom, First Floor Full Bath, Built-in Features, Bookcases, Separate Dining Room | |
| Range, Dishwasher, Refrigerator, Built-In Oven, Water Purifier Owned | |
| Not in DB | |
| — | |
| — | |
| — | |
| Wood Burning |
Tax History
| Year | Property Taxes |
|---|---|
| 2020 | $9,537 |
Contact Agent
Nearby Similar Homes
Nearby Sold Comparables
Contact Agent
Listing Provided By
Keller Williams Realty Signature

