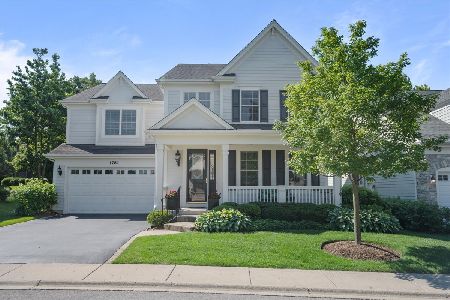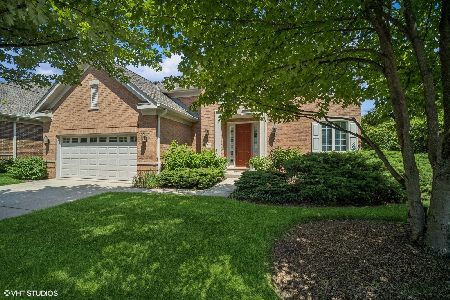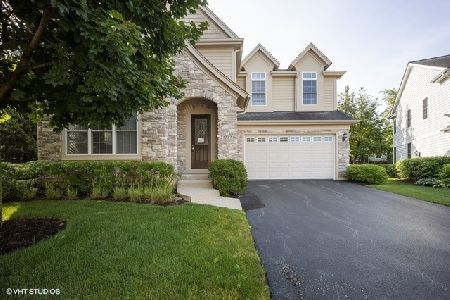2710 Summit Drive, Glenview, Illinois 60025
$905,000
|
Sold
|
|
| Status: | Closed |
| Sqft: | 3,773 |
| Cost/Sqft: | $252 |
| Beds: | 3 |
| Baths: | 5 |
| Year Built: | 2005 |
| Property Taxes: | $16,099 |
| Days On Market: | 614 |
| Lot Size: | 0,00 |
Description
Beautiful, highly desirable, maintenance free Haverford neighborhood. This home includes everything you need so you can move right in! Enter into the grand two story foyer which flows into the living room and the dining room featuring beautiful hardwood floors throughout the entire first floor. Huge kitchen with tons of cabinets, large pantry, island, granite counter tops, and stainless-steel appliances. The kitchen opens to a large eating area with a sliding doors out to the private patio. The kitchen also opens to a huge family room with fireplace. Lovely first floor half bath.The second floor has an extra-large primary suite with separate sitting/office area, hardwood floors, spa-like bath with separate jacuzzi tub and shower and a large walk-in closet. Bedroom 2 is a large en-suite bedroom w loads of closets and a full bath. 3rd bedroom, laundry room and a third full hall bathroom completes the upstairs. Full finished lower level with recreation room, bar area, play room, 4th bedroom, and a full bathroom. Great location - close to shopping, dining, and award winning schools. Two car attached garage.
Property Specifics
| Single Family | |
| — | |
| — | |
| 2005 | |
| — | |
| — | |
| No | |
| — |
| Cook | |
| Haverford | |
| 336 / Monthly | |
| — | |
| — | |
| — | |
| 11954272 | |
| 04231020320000 |
Nearby Schools
| NAME: | DISTRICT: | DISTANCE: | |
|---|---|---|---|
|
Grade School
Lyon Elementary School |
34 | — | |
|
Middle School
Attea Middle School |
34 | Not in DB | |
|
High School
Glenbrook South High School |
225 | Not in DB | |
Property History
| DATE: | EVENT: | PRICE: | SOURCE: |
|---|---|---|---|
| 18 Jun, 2007 | Sold | $810,000 | MRED MLS |
| 25 Apr, 2007 | Under contract | $861,708 | MRED MLS |
| 5 Apr, 2007 | Listed for sale | $861,708 | MRED MLS |
| 8 Mar, 2024 | Sold | $905,000 | MRED MLS |
| 19 Feb, 2024 | Under contract | $949,000 | MRED MLS |
| 3 Jan, 2024 | Listed for sale | $949,000 | MRED MLS |
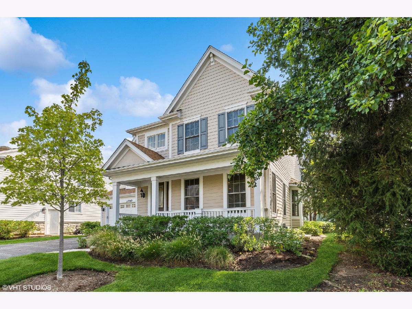
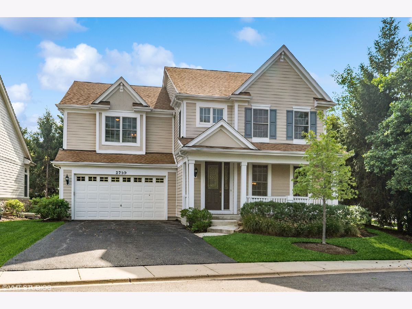
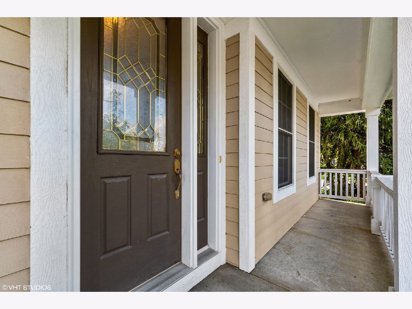
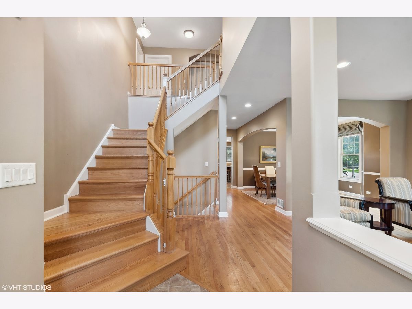
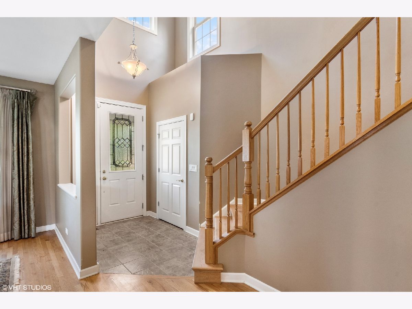
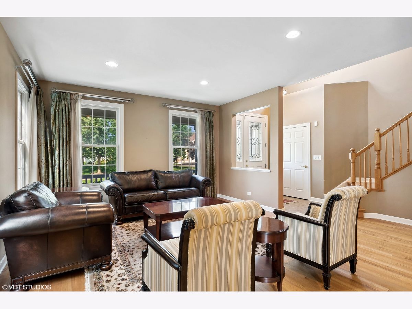
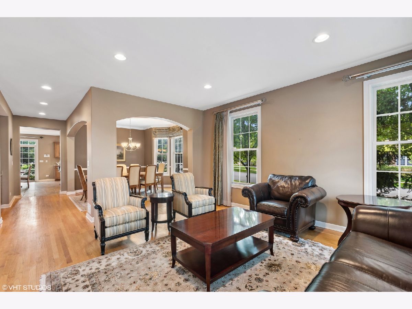
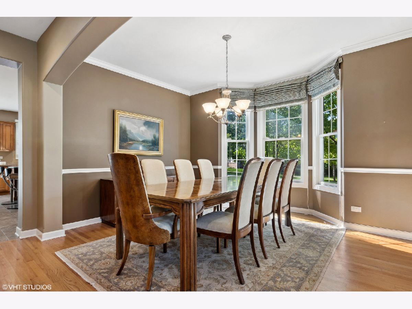
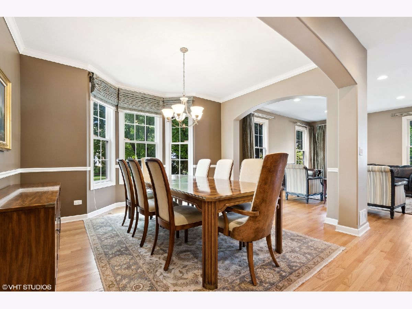
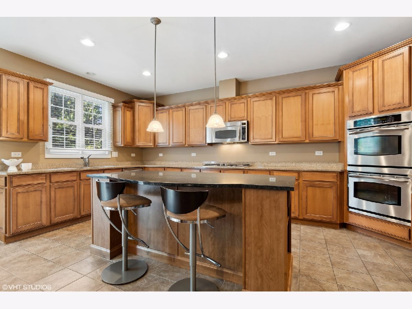
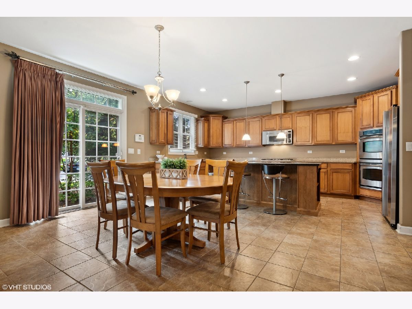
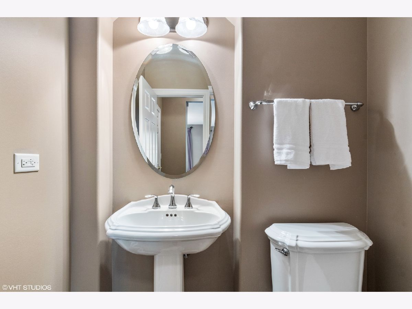
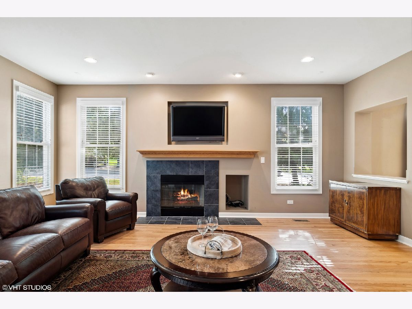
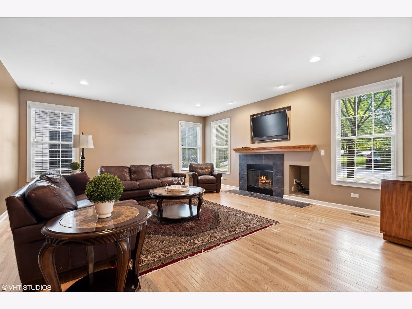
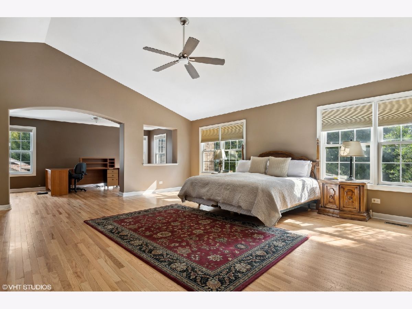
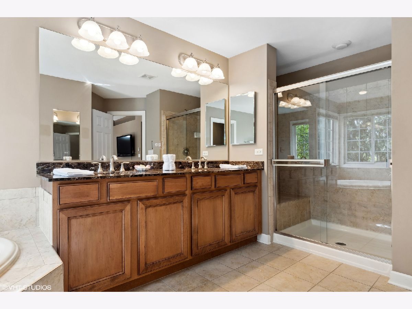
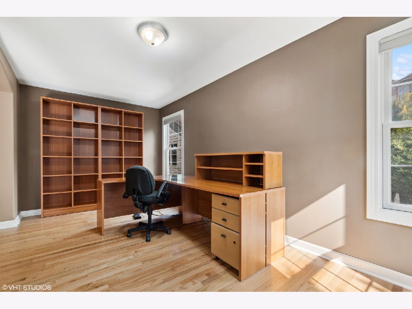
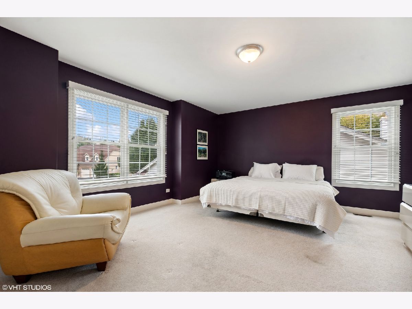
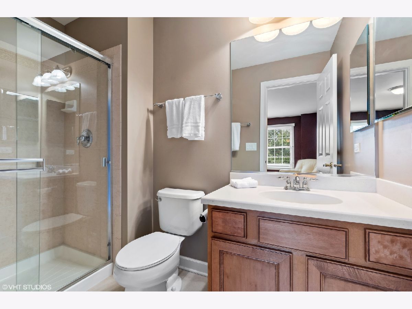
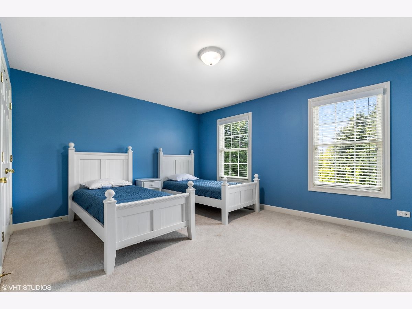
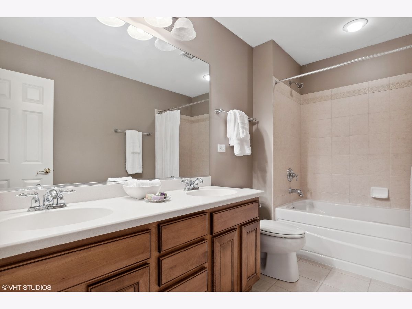
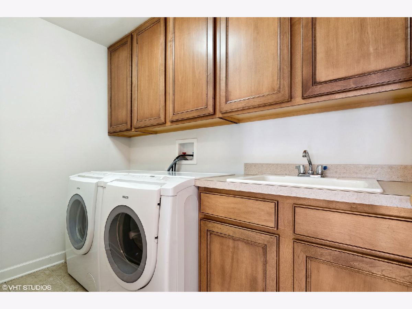
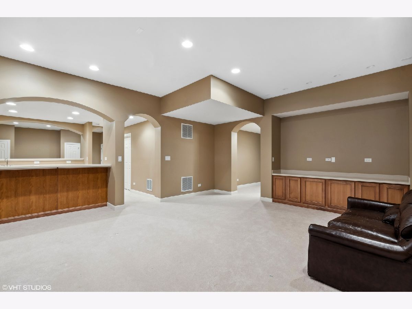
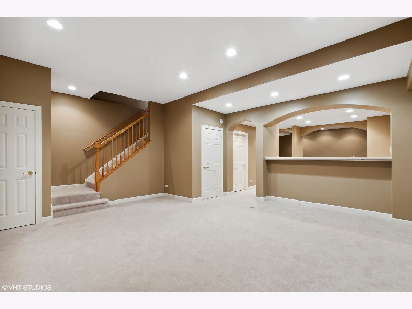
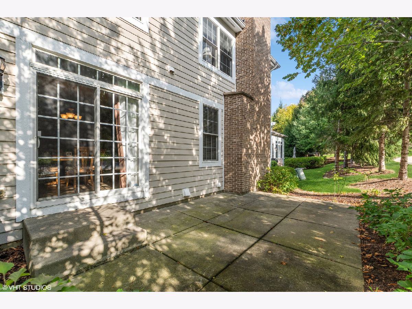
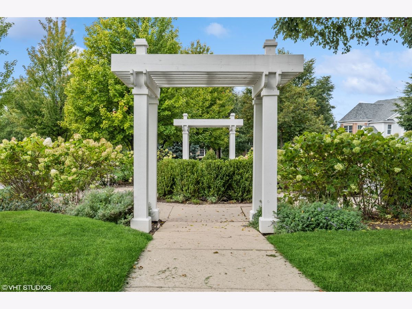
Room Specifics
Total Bedrooms: 4
Bedrooms Above Ground: 3
Bedrooms Below Ground: 1
Dimensions: —
Floor Type: —
Dimensions: —
Floor Type: —
Dimensions: —
Floor Type: —
Full Bathrooms: 5
Bathroom Amenities: —
Bathroom in Basement: 1
Rooms: —
Basement Description: Finished
Other Specifics
| 2 | |
| — | |
| Asphalt | |
| — | |
| — | |
| 53 X 75 | |
| — | |
| — | |
| — | |
| — | |
| Not in DB | |
| — | |
| — | |
| — | |
| — |
Tax History
| Year | Property Taxes |
|---|---|
| 2024 | $16,099 |
Contact Agent
Nearby Similar Homes
Nearby Sold Comparables
Contact Agent
Listing Provided By
@properties Christie's International Real Estate

