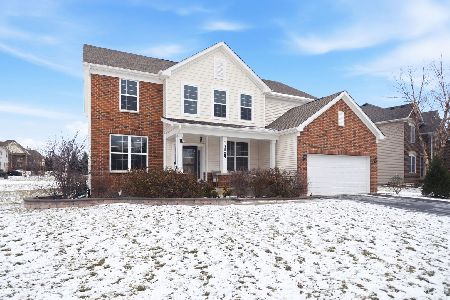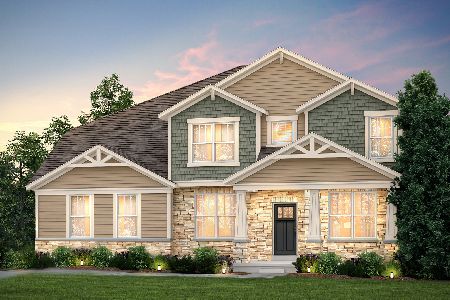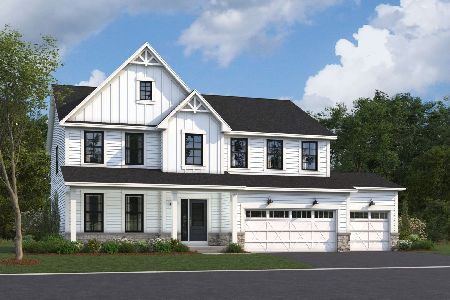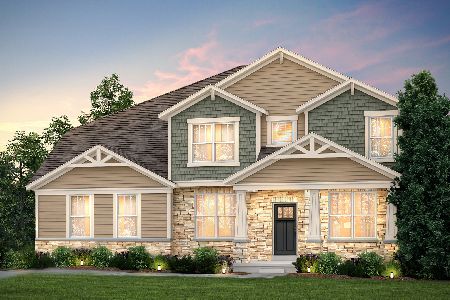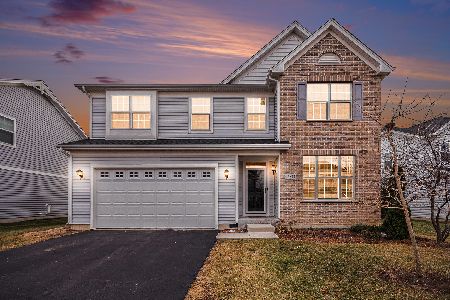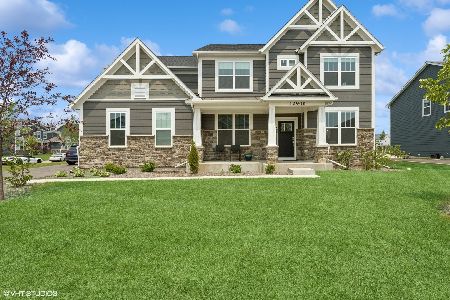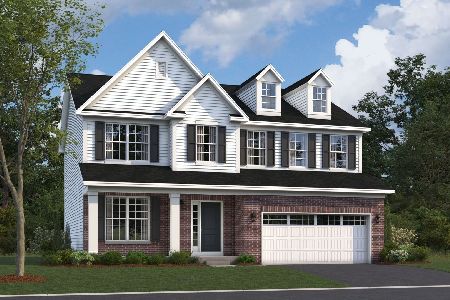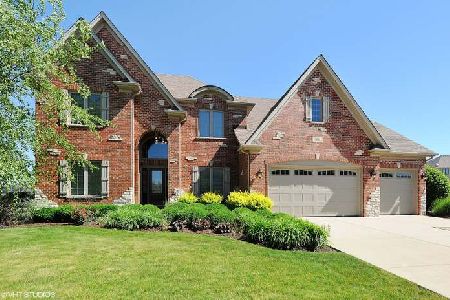27101 Rustic Wood Lane, Plainfield, Illinois 60585
$620,000
|
Sold
|
|
| Status: | Closed |
| Sqft: | 3,452 |
| Cost/Sqft: | $181 |
| Beds: | 4 |
| Baths: | 3 |
| Year Built: | 2020 |
| Property Taxes: | $14,243 |
| Days On Market: | 321 |
| Lot Size: | 0,00 |
Description
Step into luxury-this home is packed with designer details and high-end finishes, making it feel like a model home! From the moment you enter, you'll be captivated by the stunning wood accent wall in the dining room and the unique wine room conversion in the living room. A main-floor office features an elegant feature wall with white wood accents and decorative wallpaper, perfect for remote work or creative space. The two-story family room is an absolute showstopper, flowing seamlessly into a chef's kitchen with white cabinetry, an oversized island with pendant lighting, gleaming granite countertops, stainless steel appliances, and a spacious walk-in pantry. The adjacent sunroom floods the space with natural light, offering access to an enormous Trex deck with iron spindles, perfect for entertaining or relaxing outdoors. Upstairs, the primary suite is a true retreat, complete with a sitting area, luxury bath featuring a walk-in shower, dual sinks, a private commode, and a custom-organized walk-in closet. The generously sized secondary bedrooms share a well-appointed hall bath, while a convenient second-floor laundry adds to the home's practicality. The lookout basement is primed for your vision, offering rough-in plumbing and endless possibilities for additional living space. Sitting on one of the largest lots in the subdivision, this home is just down the street from top-rated elementary and middle schools. Located in a clubhouse and pool community, you'll enjoy access to basketball courts, sand volleyball, tennis, a football field, soccer fields, scenic walking trails, multiple parks, and even sledding hills in the winter. With easy access to downtown Plainfield and Oswego for shopping and dining, this home truly has it all. This one won't last long-schedule your showing today!
Property Specifics
| Single Family | |
| — | |
| — | |
| 2020 | |
| — | |
| — | |
| No | |
| — |
| Kendall | |
| Grande Park | |
| 1250 / Annual | |
| — | |
| — | |
| — | |
| 12311767 | |
| 0336105021 |
Nearby Schools
| NAME: | DISTRICT: | DISTANCE: | |
|---|---|---|---|
|
Grade School
Grande Park Elementary School |
308 | — | |
|
Middle School
Murphy Junior High School |
308 | Not in DB | |
|
High School
Oswego East High School |
308 | Not in DB | |
Property History
| DATE: | EVENT: | PRICE: | SOURCE: |
|---|---|---|---|
| 28 Apr, 2025 | Sold | $620,000 | MRED MLS |
| 17 Mar, 2025 | Under contract | $624,900 | MRED MLS |
| 14 Mar, 2025 | Listed for sale | $624,900 | MRED MLS |
| 5 May, 2025 | Under contract | $0 | MRED MLS |
| 28 Apr, 2025 | Listed for sale | $0 | MRED MLS |
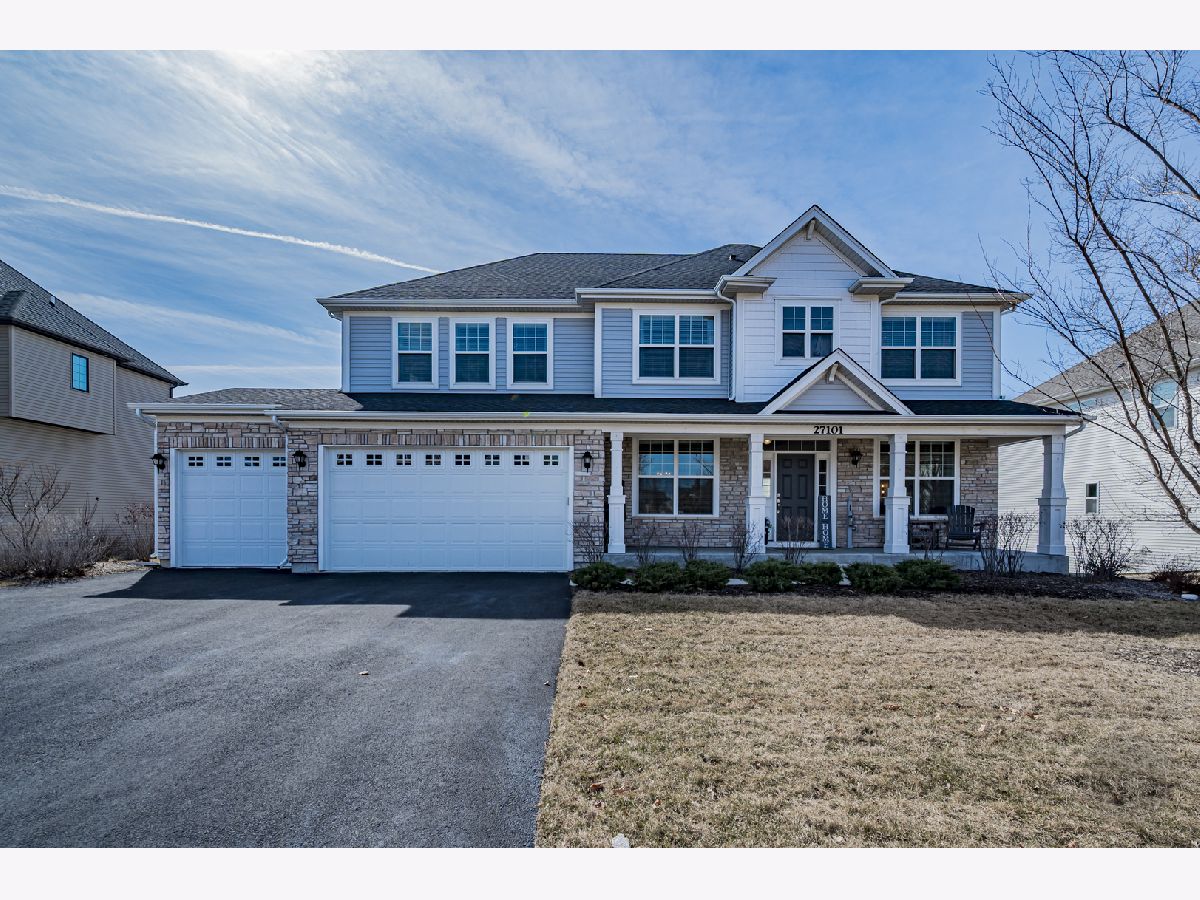











































































Room Specifics
Total Bedrooms: 4
Bedrooms Above Ground: 4
Bedrooms Below Ground: 0
Dimensions: —
Floor Type: —
Dimensions: —
Floor Type: —
Dimensions: —
Floor Type: —
Full Bathrooms: 3
Bathroom Amenities: Double Sink
Bathroom in Basement: 0
Rooms: —
Basement Description: —
Other Specifics
| 3 | |
| — | |
| — | |
| — | |
| — | |
| 90X14 | |
| — | |
| — | |
| — | |
| — | |
| Not in DB | |
| — | |
| — | |
| — | |
| — |
Tax History
| Year | Property Taxes |
|---|---|
| 2025 | $14,243 |
Contact Agent
Nearby Similar Homes
Nearby Sold Comparables
Contact Agent
Listing Provided By
RE/MAX of Naperville

