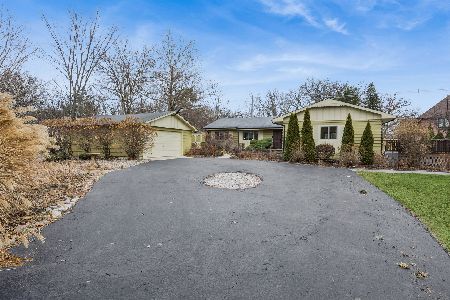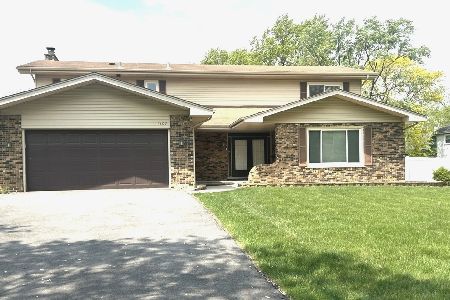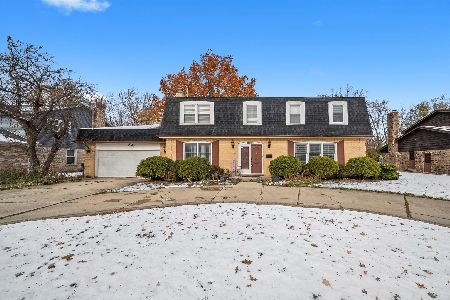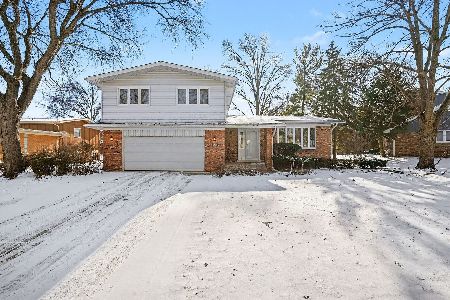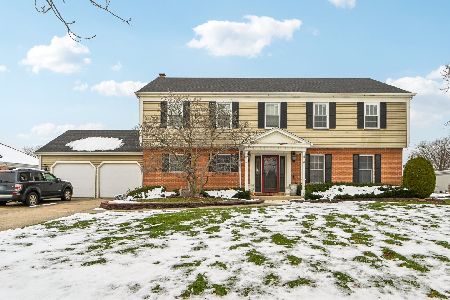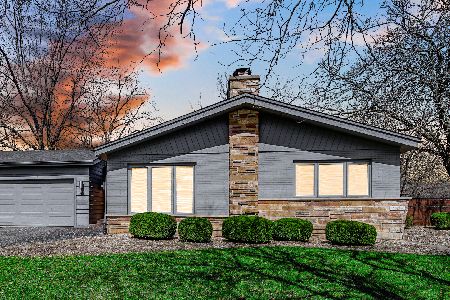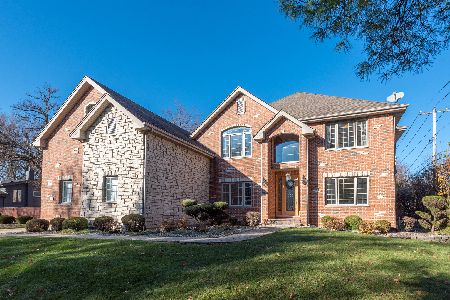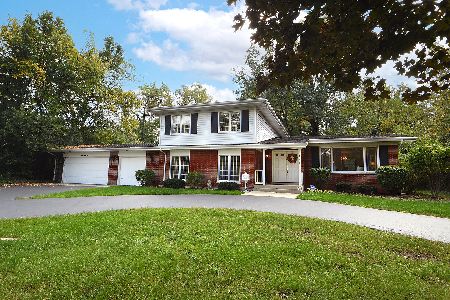2711 2nd Private Road, Flossmoor, Illinois 60422
$236,000
|
Sold
|
|
| Status: | Closed |
| Sqft: | 1,701 |
| Cost/Sqft: | $138 |
| Beds: | 4 |
| Baths: | 2 |
| Year Built: | 1959 |
| Property Taxes: | $8,993 |
| Days On Market: | 3623 |
| Lot Size: | 0,46 |
Description
Mid-Century Modern Vibe! Especially cool & unique property located in gorgeous Flossmoor Estates. This your chance to own in the Premier Area of Flossmoor, walk to Western Ave School, beautiful downtown Flossmoor and the Flossmoor Metra Station. The home features a combination of textures and a welcoming open concept floor plan common to the Mid-Century Modern style. 2711 2nd Private Rd has been beautifully preserved and boasts numerous updates including a remodeled kitchen with stainless appliances and abundant cabinetry, refinished hardwood floors. Updated baths. Privacy is yours to embrace and features a large, fenced-in backyard for family fun!
Property Specifics
| Single Family | |
| — | |
| Tri-Level | |
| 1959 | |
| Partial,Walkout | |
| — | |
| No | |
| 0.46 |
| Cook | |
| Flossmoor Estates | |
| 0 / Not Applicable | |
| None | |
| Lake Michigan | |
| Public Sewer | |
| 09156391 | |
| 31124010070000 |
Nearby Schools
| NAME: | DISTRICT: | DISTANCE: | |
|---|---|---|---|
|
Grade School
Western Avenue Elementary School |
161 | — | |
|
Middle School
Parker Junior High School |
161 | Not in DB | |
|
High School
Homewood-flossmoor High School |
233 | Not in DB | |
Property History
| DATE: | EVENT: | PRICE: | SOURCE: |
|---|---|---|---|
| 2 Jan, 2009 | Sold | $265,000 | MRED MLS |
| 3 Dec, 2008 | Under contract | $299,990 | MRED MLS |
| 28 Oct, 2008 | Listed for sale | $299,990 | MRED MLS |
| 29 Jul, 2016 | Sold | $236,000 | MRED MLS |
| 27 May, 2016 | Under contract | $234,900 | MRED MLS |
| — | Last price change | $239,900 | MRED MLS |
| 4 Mar, 2016 | Listed for sale | $239,900 | MRED MLS |
| 15 Jun, 2022 | Sold | $350,000 | MRED MLS |
| 5 May, 2022 | Under contract | $340,000 | MRED MLS |
| — | Last price change | $359,900 | MRED MLS |
| 15 Apr, 2022 | Listed for sale | $359,900 | MRED MLS |
Room Specifics
Total Bedrooms: 4
Bedrooms Above Ground: 4
Bedrooms Below Ground: 0
Dimensions: —
Floor Type: Hardwood
Dimensions: —
Floor Type: Hardwood
Dimensions: —
Floor Type: Hardwood
Full Bathrooms: 2
Bathroom Amenities: Whirlpool,Separate Shower,Double Sink,Soaking Tub
Bathroom in Basement: 0
Rooms: Bonus Room,Foyer
Basement Description: Partially Finished,Crawl
Other Specifics
| 2.5 | |
| — | |
| Asphalt | |
| Stamped Concrete Patio | |
| Cul-De-Sac,Landscaped,Wooded | |
| 100 X 202 | |
| Dormer,Pull Down Stair,Unfinished | |
| None | |
| Skylight(s), Hardwood Floors | |
| Double Oven, Range, Microwave, Dishwasher, Refrigerator, Washer, Dryer, Stainless Steel Appliance(s) | |
| Not in DB | |
| Sidewalks, Street Lights, Street Paved | |
| — | |
| — | |
| Double Sided, Gas Log, Gas Starter |
Tax History
| Year | Property Taxes |
|---|---|
| 2009 | $8,996 |
| 2016 | $8,993 |
| 2022 | $7,452 |
Contact Agent
Nearby Similar Homes
Nearby Sold Comparables
Contact Agent
Listing Provided By
RE/MAX Synergy

