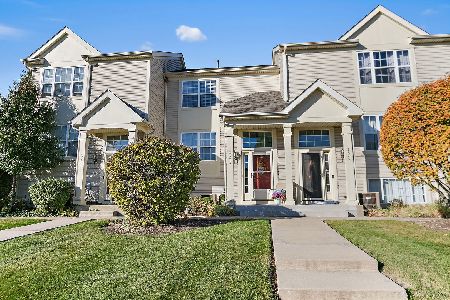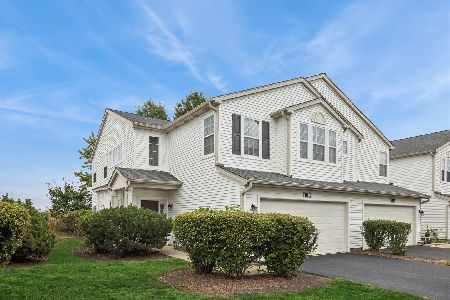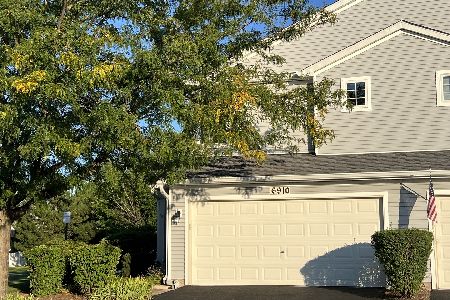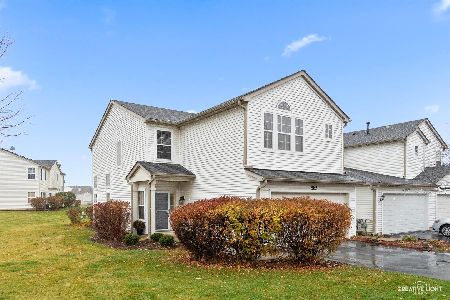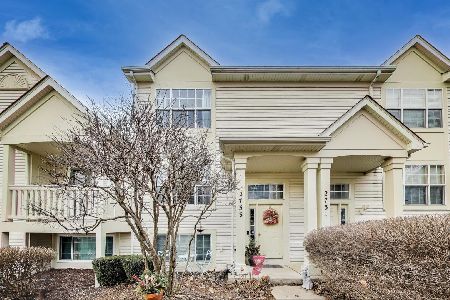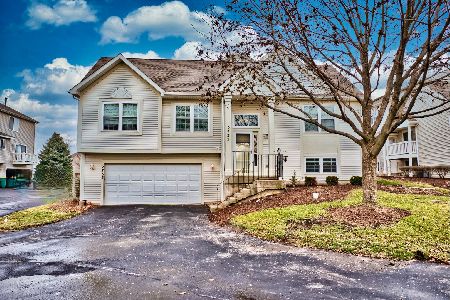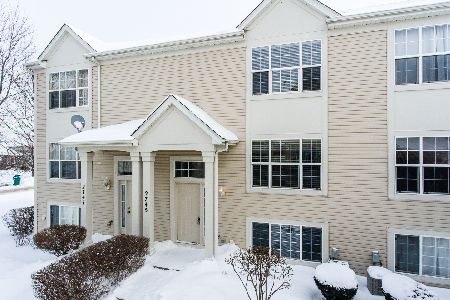2711 Canyon Drive, Plainfield, Illinois 60586
$165,000
|
Sold
|
|
| Status: | Closed |
| Sqft: | 1,600 |
| Cost/Sqft: | $109 |
| Beds: | 3 |
| Baths: | 2 |
| Year Built: | 2002 |
| Property Taxes: | $2,686 |
| Days On Market: | 2691 |
| Lot Size: | 0,00 |
Description
Completely remodeled and totally unique!!! Fabulous 3 bedroom 1.5 bath townhome in Aspen Falls is superior in every way possible. Sellers recently updated every single thing in this home. New carpeting on the 2nd floor and new hardwood on the main level. Amazing backplash and quartz countertops in the beautifully remodeled kitchen. Stainless steel appliances, 2nd floor laundry, Ground level office in the English basement has custom built cabinetry, and added bonus room for extra added living space. Beautifully remodeled full bath with gorgeous ceramic tile, and custom Carrera marble vanity. Newly rebuilt balcony patio, new tankless hotwater heater, new garage door opener, newer washer and dryer... just an absolutely darling home! Move-in and enjoy all of the fantastic upgrades that these fabulous sellers have already done for you. You will fall in love the second you enter this beautiful home. Community is not FHA approved.
Property Specifics
| Condos/Townhomes | |
| 3 | |
| — | |
| 2002 | |
| Partial,English | |
| CAMDEN | |
| No | |
| — |
| Will | |
| Aspen Falls | |
| 130 / Monthly | |
| Insurance,Exterior Maintenance,Lawn Care,Snow Removal | |
| Public | |
| Public Sewer | |
| 10012463 | |
| 0603303020301002 |
Nearby Schools
| NAME: | DISTRICT: | DISTANCE: | |
|---|---|---|---|
|
Grade School
Meadow View Elementary School |
202 | — | |
|
Middle School
Aux Sable Middle School |
202 | Not in DB | |
|
High School
Plainfield South High School |
202 | Not in DB | |
Property History
| DATE: | EVENT: | PRICE: | SOURCE: |
|---|---|---|---|
| 11 Sep, 2018 | Sold | $165,000 | MRED MLS |
| 6 Aug, 2018 | Under contract | $175,000 | MRED MLS |
| — | Last price change | $187,000 | MRED MLS |
| 10 Jul, 2018 | Listed for sale | $187,000 | MRED MLS |
Room Specifics
Total Bedrooms: 3
Bedrooms Above Ground: 3
Bedrooms Below Ground: 0
Dimensions: —
Floor Type: Carpet
Dimensions: —
Floor Type: Carpet
Full Bathrooms: 2
Bathroom Amenities: —
Bathroom in Basement: 0
Rooms: Den,Recreation Room
Basement Description: Finished
Other Specifics
| — | |
| Concrete Perimeter | |
| Asphalt | |
| Balcony, Storms/Screens | |
| — | |
| COMMON | |
| — | |
| Full | |
| Vaulted/Cathedral Ceilings, Hardwood Floors, Wood Laminate Floors, Second Floor Laundry, Laundry Hook-Up in Unit, Storage | |
| Range, Dishwasher, High End Refrigerator, Washer, Dryer, Disposal | |
| Not in DB | |
| — | |
| — | |
| — | |
| — |
Tax History
| Year | Property Taxes |
|---|---|
| 2018 | $2,686 |
Contact Agent
Nearby Similar Homes
Nearby Sold Comparables
Contact Agent
Listing Provided By
john greene, Realtor

