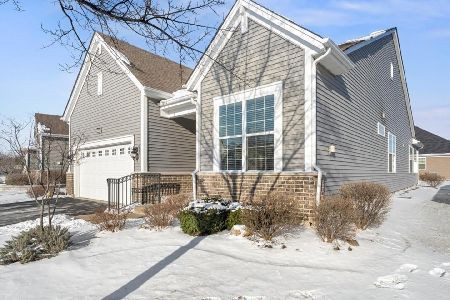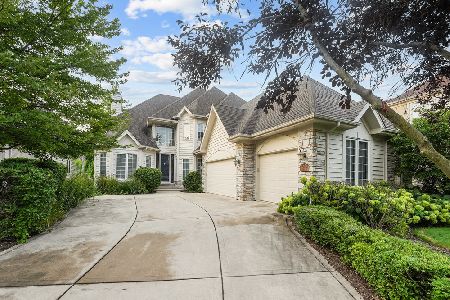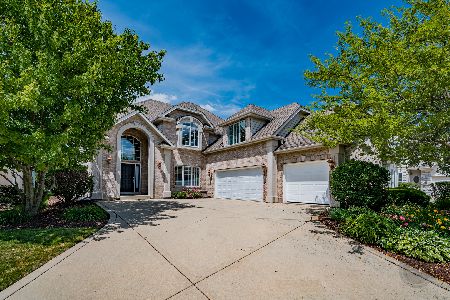2711 Cotton Creek Court, Naperville, Illinois 60564
$635,000
|
Sold
|
|
| Status: | Closed |
| Sqft: | 3,059 |
| Cost/Sqft: | $212 |
| Beds: | 3 |
| Baths: | 4 |
| Year Built: | 1999 |
| Property Taxes: | $14,588 |
| Days On Market: | 2839 |
| Lot Size: | 0,28 |
Description
STUNNING 5 BEDROOM HOME IN THE WHITE EAGLE GOLF COMMUNITY*LOCATED ON INTERIOR CUL-DE-SAC IN THE MANORS OF WHITE EAGLE *MAINTENANCE FREE AREA*SOARING CEILINGS, COLUMNS & GLEAMING MAPLE HARDWOOD FLOORS*KITCHEN WITH SHAKER LIKE CABINETS, GRANITE & STAINLESS STEEL APPLIANCES*REMODELED MASTER BATH*3 BEDROOMS ON 1ST FLOOR* PROF. FIN.BASEMENT WITH 2 MORE BEDROOMS, FAMILYROOM W/FIREPLACE,WORK STATION. CUSTOM PAVER BRICK PATIO,BUILT IN GRILL, PERGOLA TO ENTERTAIN*MAINTENANCE FREE MANORS INCLD: SNOW REMOVAL,LANDSCAPING & MORE*WHITE EAGLE SUB INCLD:POOL, TENNIS, CLUBHOUSE,24HR ROVING SECURITY,MONITORING OF ALARM SYS& MORE*CLOSE TO SHOPPING, TRAIN, HIGHWAYS*
Property Specifics
| Single Family | |
| — | |
| Ranch | |
| 1999 | |
| Full | |
| — | |
| No | |
| 0.28 |
| Will | |
| White Eagle | |
| 205 / Monthly | |
| Security,Security,Clubhouse,Pool,Lawn Care,Snow Removal,Other | |
| Lake Michigan | |
| Public Sewer | |
| 09929957 | |
| 0701044010270000 |
Nearby Schools
| NAME: | DISTRICT: | DISTANCE: | |
|---|---|---|---|
|
Grade School
White Eagle Elementary School |
204 | — | |
|
Middle School
Still Middle School |
204 | Not in DB | |
|
High School
Waubonsie Valley High School |
204 | Not in DB | |
Property History
| DATE: | EVENT: | PRICE: | SOURCE: |
|---|---|---|---|
| 12 Sep, 2018 | Sold | $635,000 | MRED MLS |
| 19 Jul, 2018 | Under contract | $649,900 | MRED MLS |
| 26 Apr, 2018 | Listed for sale | $649,900 | MRED MLS |
Room Specifics
Total Bedrooms: 5
Bedrooms Above Ground: 3
Bedrooms Below Ground: 2
Dimensions: —
Floor Type: —
Dimensions: —
Floor Type: —
Dimensions: —
Floor Type: —
Dimensions: —
Floor Type: —
Full Bathrooms: 4
Bathroom Amenities: Separate Shower,Double Sink,Soaking Tub
Bathroom in Basement: 1
Rooms: Bedroom 5,Breakfast Room,Office,Media Room,Heated Sun Room
Basement Description: Finished
Other Specifics
| 3 | |
| — | |
| Concrete | |
| Deck, Brick Paver Patio | |
| Cul-De-Sac,Landscaped | |
| 63 X 246 X 119 X 151 | |
| — | |
| Full | |
| Vaulted/Cathedral Ceilings, Hardwood Floors, First Floor Bedroom, First Floor Laundry, First Floor Full Bath | |
| Double Oven, Microwave, Dishwasher, Refrigerator, Washer, Dryer, Disposal, Stainless Steel Appliance(s), Cooktop | |
| Not in DB | |
| Clubhouse, Pool, Tennis Courts, Sidewalks, Street Lights | |
| — | |
| — | |
| — |
Tax History
| Year | Property Taxes |
|---|---|
| 2018 | $14,588 |
Contact Agent
Nearby Similar Homes
Nearby Sold Comparables
Contact Agent
Listing Provided By
RE/MAX Professionals Select













