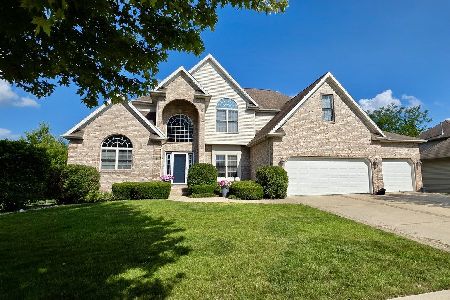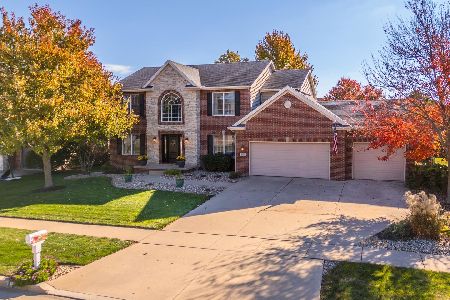2711 Gill Street, Bloomington, Illinois 61704
$187,000
|
Sold
|
|
| Status: | Closed |
| Sqft: | 1,457 |
| Cost/Sqft: | $134 |
| Beds: | 3 |
| Baths: | 2 |
| Year Built: | 2002 |
| Property Taxes: | $4,448 |
| Days On Market: | 3254 |
| Lot Size: | 0,00 |
Description
Amazing custom built ranch w/ 3 car garage and tons of high end upgrades in a great Unit 5 location! Beautiful foyer w/ decorative pillars, wainscoting, and art niche opens to huge family room w/ nice gas fireplace and cathedral ceiling w/ accent lighting. Tons of crown molding and tile throughout entire home. Open concept kitchen w/ granite counter tops, and antiqued glazed cabinets. Large master suite w/ walk in closet, vaulted ceiling, walk in shower and whirlpool tub in master bath w/ beautiful cultured marble double vanity. Partially finished basement w/ theater lighting. American Heritage Billiards Table to stay w/ accessories if buyer would like. Other half of basement roughed in for a full bath, and framed for another bedroom. Low cost needed to finish basement completely would upgrade home to 4 BR 3 full baths w/ guest suite. Nice aggregate patio, and fenced back yard w/ storage shed. Laundry hook ups on main floor as well. Convenient location close to Constitution Trail!
Property Specifics
| Single Family | |
| — | |
| Ranch | |
| 2002 | |
| Full | |
| — | |
| No | |
| — |
| Mc Lean | |
| Midlands | |
| — / Not Applicable | |
| — | |
| Public | |
| Public Sewer | |
| 10207922 | |
| 1436202038 |
Nearby Schools
| NAME: | DISTRICT: | DISTANCE: | |
|---|---|---|---|
|
Grade School
Colene Hoose Elementary |
5 | — | |
|
Middle School
Chiddix Jr High |
5 | Not in DB | |
|
High School
Normal Community High School |
5 | Not in DB | |
Property History
| DATE: | EVENT: | PRICE: | SOURCE: |
|---|---|---|---|
| 20 Dec, 2013 | Sold | $183,000 | MRED MLS |
| 18 Nov, 2013 | Under contract | $188,000 | MRED MLS |
| 5 Nov, 2013 | Listed for sale | $195,000 | MRED MLS |
| 10 Apr, 2017 | Sold | $187,000 | MRED MLS |
| 28 Feb, 2017 | Under contract | $194,900 | MRED MLS |
| 23 Feb, 2017 | Listed for sale | $194,900 | MRED MLS |
Room Specifics
Total Bedrooms: 3
Bedrooms Above Ground: 3
Bedrooms Below Ground: 0
Dimensions: —
Floor Type: Carpet
Dimensions: —
Floor Type: Carpet
Full Bathrooms: 2
Bathroom Amenities: Whirlpool
Bathroom in Basement: —
Rooms: Foyer
Basement Description: Partially Finished,Bathroom Rough-In
Other Specifics
| 3 | |
| — | |
| — | |
| Patio | |
| Fenced Yard,Landscaped | |
| 74X130 | |
| — | |
| — | |
| First Floor Full Bath, Vaulted/Cathedral Ceilings, Walk-In Closet(s) | |
| Dishwasher, Refrigerator, Range, Washer, Dryer, Microwave | |
| Not in DB | |
| — | |
| — | |
| — | |
| Gas Log, Attached Fireplace Doors/Screen |
Tax History
| Year | Property Taxes |
|---|---|
| 2013 | $4,480 |
| 2017 | $4,448 |
Contact Agent
Nearby Similar Homes
Nearby Sold Comparables
Contact Agent
Listing Provided By
RE/MAX Rising





