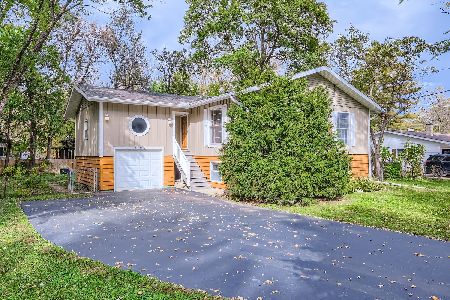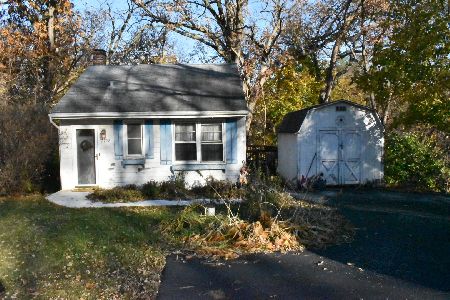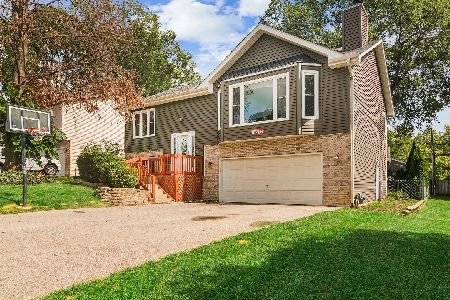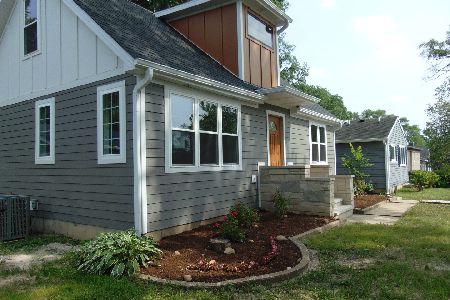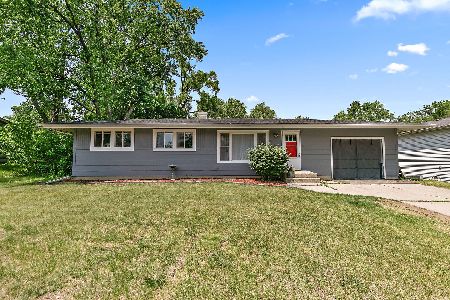2711 Killarney Drive, Cary, Illinois 60013
$210,000
|
Sold
|
|
| Status: | Closed |
| Sqft: | 1,600 |
| Cost/Sqft: | $134 |
| Beds: | 3 |
| Baths: | 2 |
| Year Built: | 1960 |
| Property Taxes: | $3,285 |
| Days On Market: | 1773 |
| Lot Size: | 0,27 |
Description
NEW YEAR!! NEW HOME!! Beautiful Ranch on Premium lot backing up to Conservation. GREAT LOCATION!! Enormous country kitchen W/Tons of Cabinets, counter space, moveable island,Thermidor 5 burner SS counter top range, double oven/broiler & SS appliances. Eating area has slider door leading to a wrap around deck. Spacious Living & Dining Room perfect for entertaining large groups. Enjoy the peaceful fenced backyard with 14'x12' storage shed with electricity. Private Lake Killarney with fishing & beach rights. Newer updated bathrooms,windows,furnace, dishwasher,refrigerator washer,dryer & gutters.Too much to list. Award winning Cary schools..Come See..Won't Last!!
Property Specifics
| Single Family | |
| — | |
| Ranch | |
| 1960 | |
| None | |
| — | |
| No | |
| 0.27 |
| Mc Henry | |
| Lake Killarney | |
| 350 / Annual | |
| Lake Rights | |
| Community Well | |
| Septic-Private | |
| 10966053 | |
| 1901183011 |
Nearby Schools
| NAME: | DISTRICT: | DISTANCE: | |
|---|---|---|---|
|
Grade School
Deer Path Elementary School |
26 | — | |
|
Middle School
Cary Junior High School |
26 | Not in DB | |
|
High School
Cary-grove Community High School |
155 | Not in DB | |
Property History
| DATE: | EVENT: | PRICE: | SOURCE: |
|---|---|---|---|
| 29 May, 2008 | Sold | $185,000 | MRED MLS |
| 13 May, 2008 | Under contract | $193,900 | MRED MLS |
| 28 Apr, 2008 | Listed for sale | $193,900 | MRED MLS |
| 29 Jun, 2018 | Sold | $184,000 | MRED MLS |
| 6 Jun, 2018 | Under contract | $189,900 | MRED MLS |
| 30 May, 2018 | Listed for sale | $189,900 | MRED MLS |
| 19 Feb, 2021 | Sold | $210,000 | MRED MLS |
| 10 Jan, 2021 | Under contract | $214,900 | MRED MLS |
| 8 Jan, 2021 | Listed for sale | $214,900 | MRED MLS |
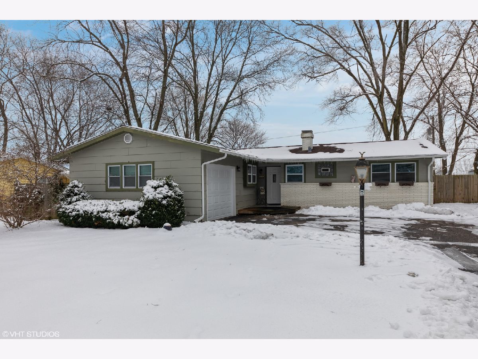
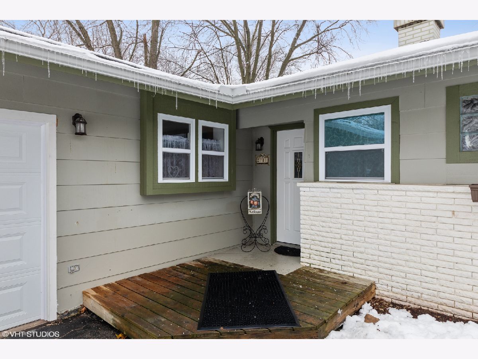
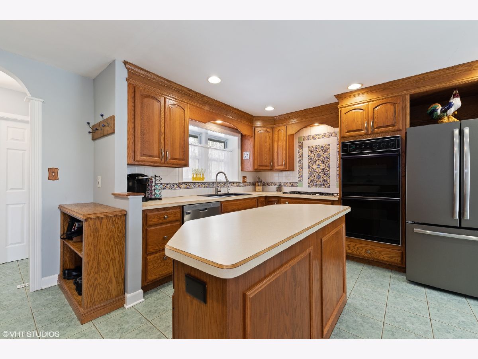
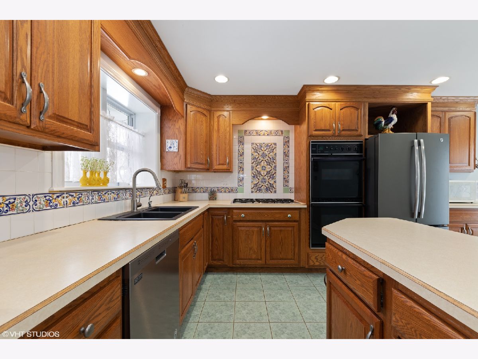
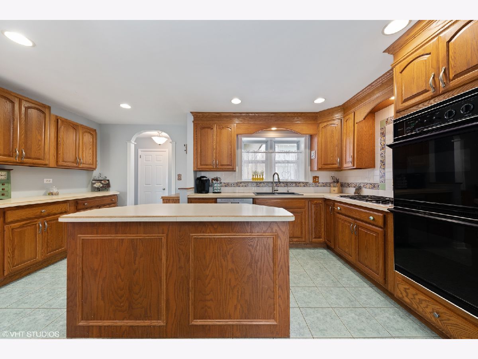
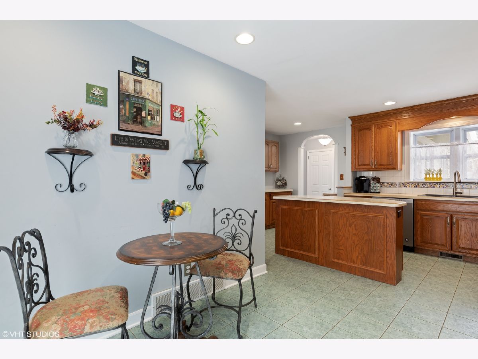
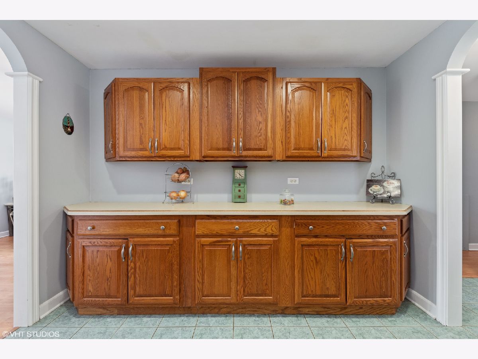
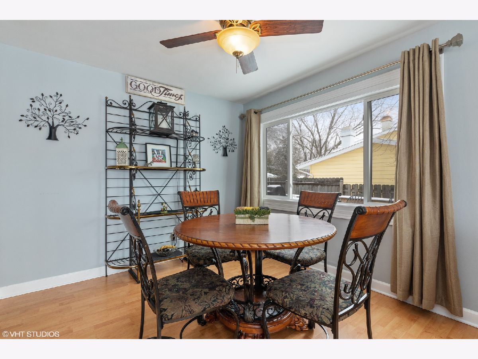
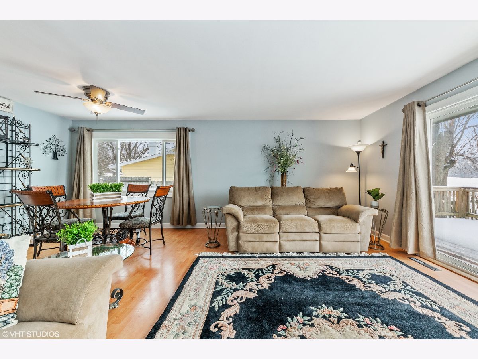
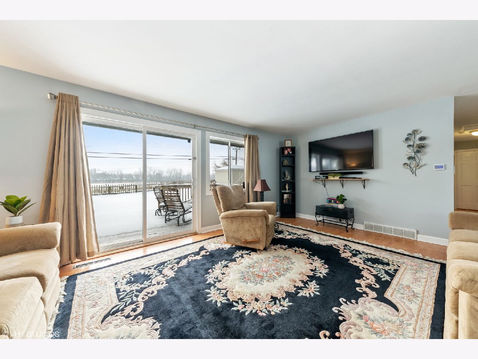
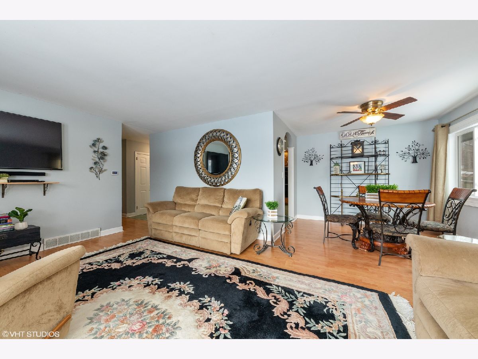
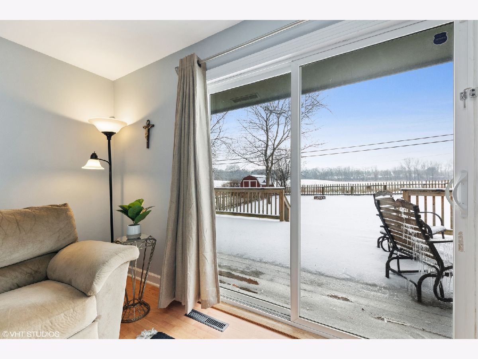
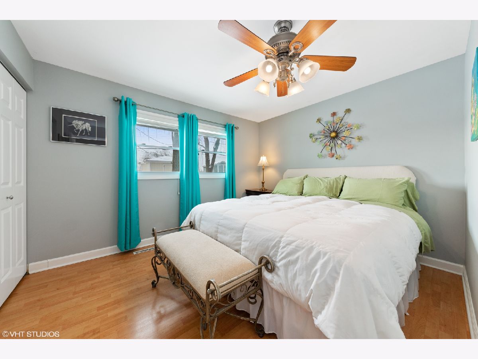
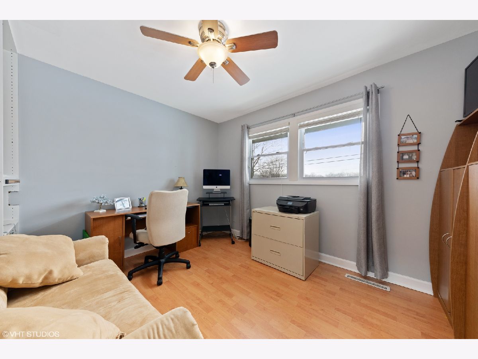
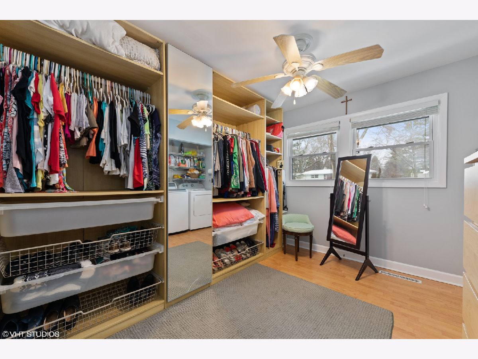
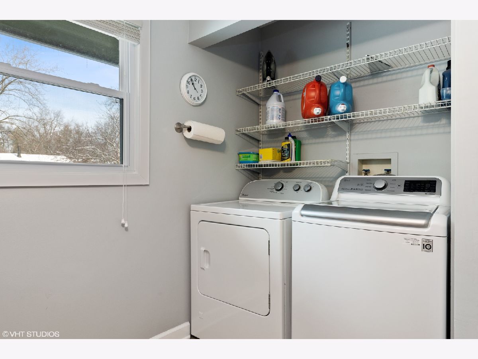
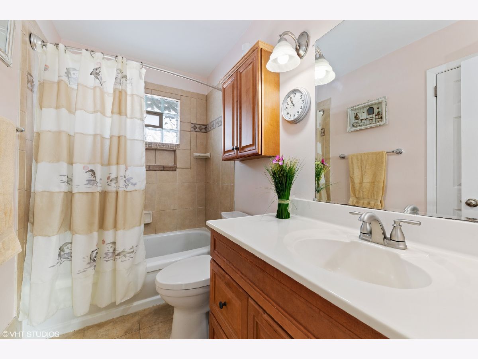
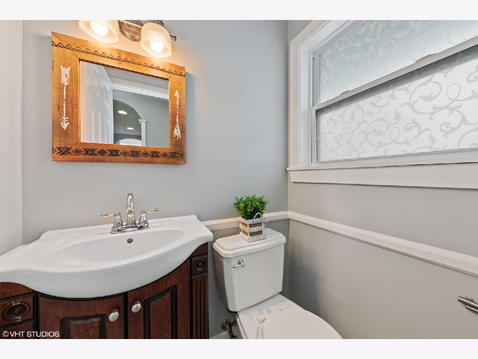
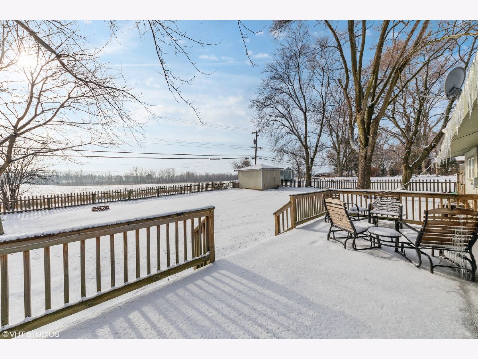
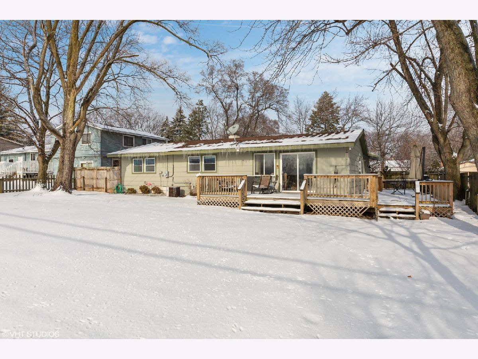
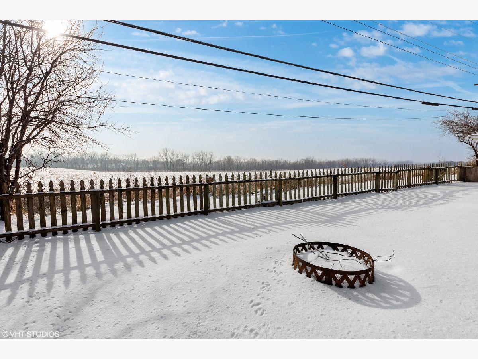
Room Specifics
Total Bedrooms: 3
Bedrooms Above Ground: 3
Bedrooms Below Ground: 0
Dimensions: —
Floor Type: Wood Laminate
Dimensions: —
Floor Type: Wood Laminate
Full Bathrooms: 2
Bathroom Amenities: Soaking Tub
Bathroom in Basement: 0
Rooms: Eating Area
Basement Description: None
Other Specifics
| 1.5 | |
| Concrete Perimeter | |
| Asphalt | |
| Deck, Storms/Screens | |
| Fenced Yard,Nature Preserve Adjacent,Water Rights | |
| 80 X 150 | |
| — | |
| — | |
| Wood Laminate Floors, First Floor Laundry | |
| Double Oven, Dishwasher, Refrigerator, Washer, Dryer, Stainless Steel Appliance(s) | |
| Not in DB | |
| Water Rights | |
| — | |
| — | |
| — |
Tax History
| Year | Property Taxes |
|---|---|
| 2008 | $3,416 |
| 2018 | $3,391 |
| 2021 | $3,285 |
Contact Agent
Nearby Similar Homes
Nearby Sold Comparables
Contact Agent
Listing Provided By
RE/MAX Suburban


