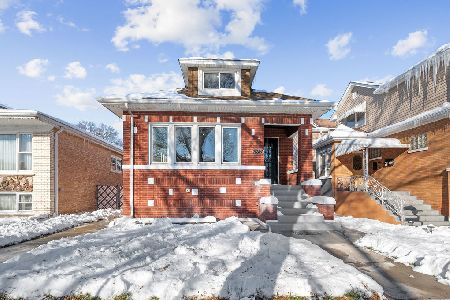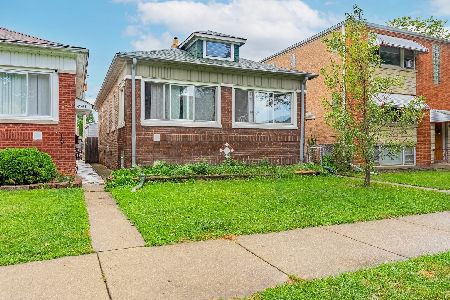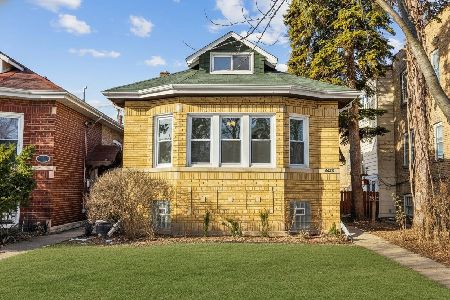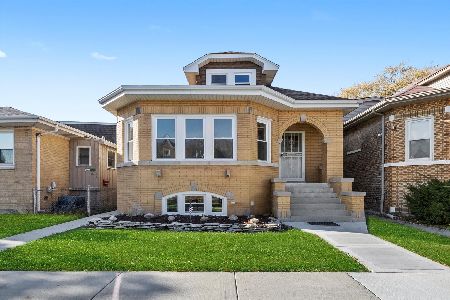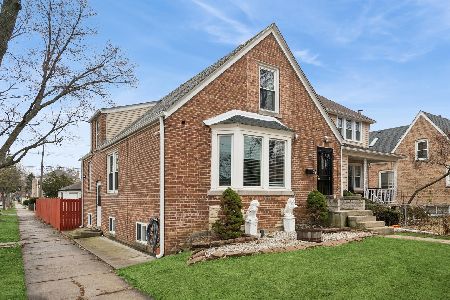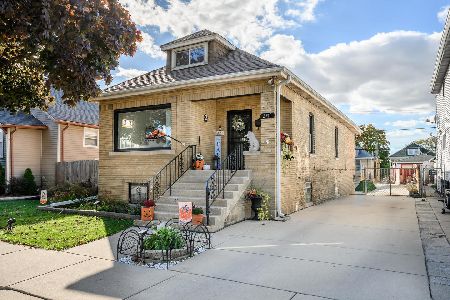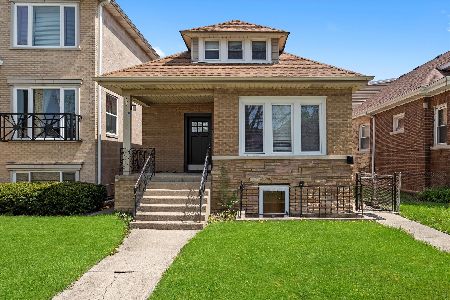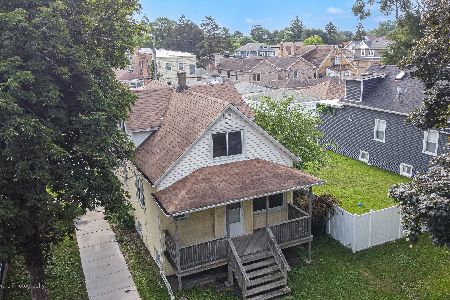2711 Mont Clare Avenue, Montclare, Chicago, Illinois 60707
$430,000
|
Sold
|
|
| Status: | Closed |
| Sqft: | 0 |
| Cost/Sqft: | — |
| Beds: | 3 |
| Baths: | 4 |
| Year Built: | 2007 |
| Property Taxes: | $6,219 |
| Days On Market: | 1813 |
| Lot Size: | 0,06 |
Description
The one you've been waiting for is now available. Newer construction (2007) single-family home with great open floor plan. As you walk in the front door you are greeted by a large open living space connected to a fully updated chefs' kitchen with plenty of room for dining entertaining recreation and company. Three bedrooms upstairs including a large master with an en suite bathroom. The other two bedrooms are great size and have a full bath to share. The lower level is a very high, bright, re-done and dry. Featuring a large open play/theater/exercise room, laundry and a guest suite with a full bath. The location, lot size and proximity to restaurants, shopping and transportation make this a winner from all angles. Metra station is a 10-minute walk. Hi efficiency dual zone furnace with humidifier. Great location and size! Fully fenced back yard. 2 car garage! You will not be disappointed.
Property Specifics
| Single Family | |
| — | |
| Contemporary | |
| 2007 | |
| Full | |
| 2 STORY | |
| No | |
| 0.06 |
| Cook | |
| — | |
| 0 / Not Applicable | |
| None | |
| Lake Michigan | |
| Public Sewer | |
| 10984041 | |
| 13303020530000 |
Property History
| DATE: | EVENT: | PRICE: | SOURCE: |
|---|---|---|---|
| 4 Jan, 2012 | Sold | $235,000 | MRED MLS |
| 8 Sep, 2011 | Under contract | $239,900 | MRED MLS |
| — | Last price change | $267,900 | MRED MLS |
| 29 Apr, 2011 | Listed for sale | $267,900 | MRED MLS |
| 13 Feb, 2015 | Sold | $342,000 | MRED MLS |
| 30 Dec, 2014 | Under contract | $329,900 | MRED MLS |
| 26 Nov, 2014 | Listed for sale | $329,900 | MRED MLS |
| 23 Apr, 2021 | Sold | $430,000 | MRED MLS |
| 6 Feb, 2021 | Under contract | $420,000 | MRED MLS |
| 1 Feb, 2021 | Listed for sale | $420,000 | MRED MLS |
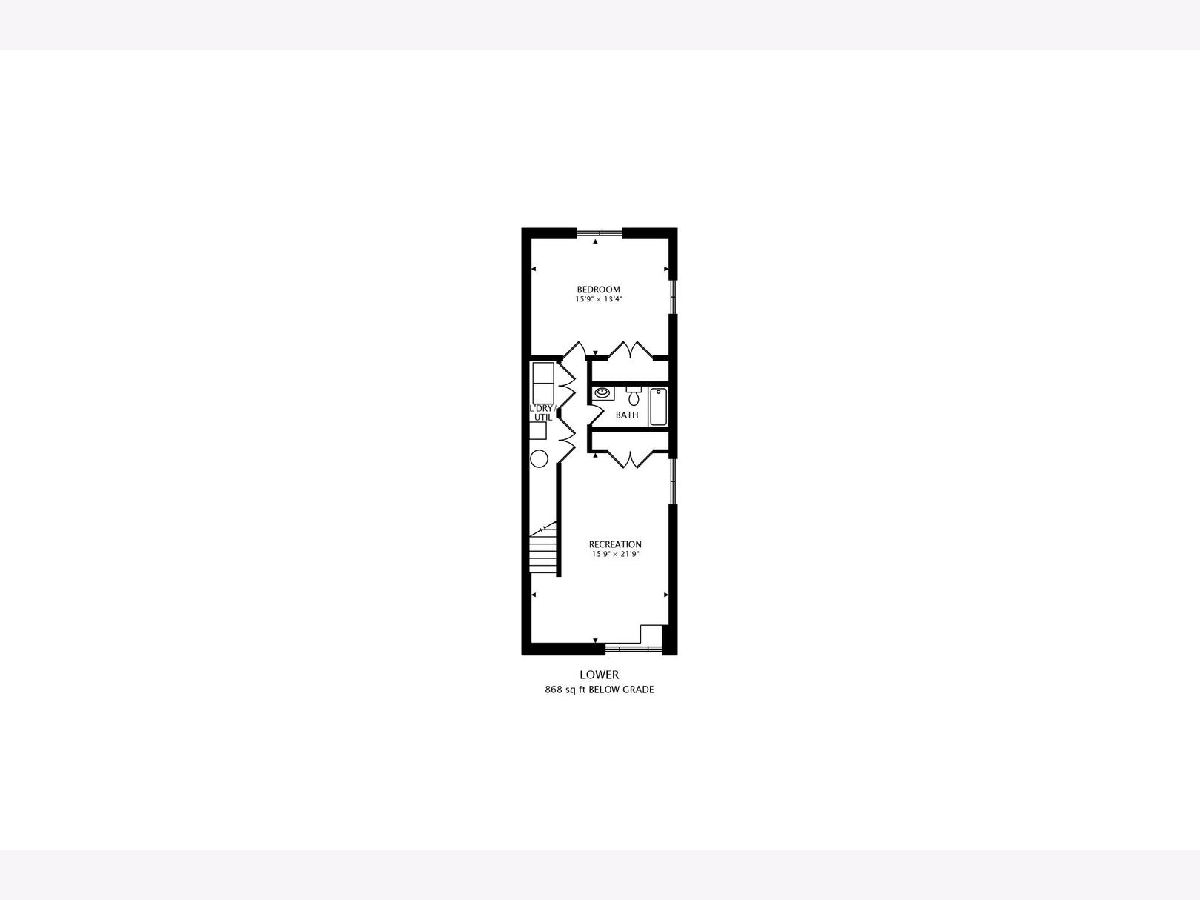
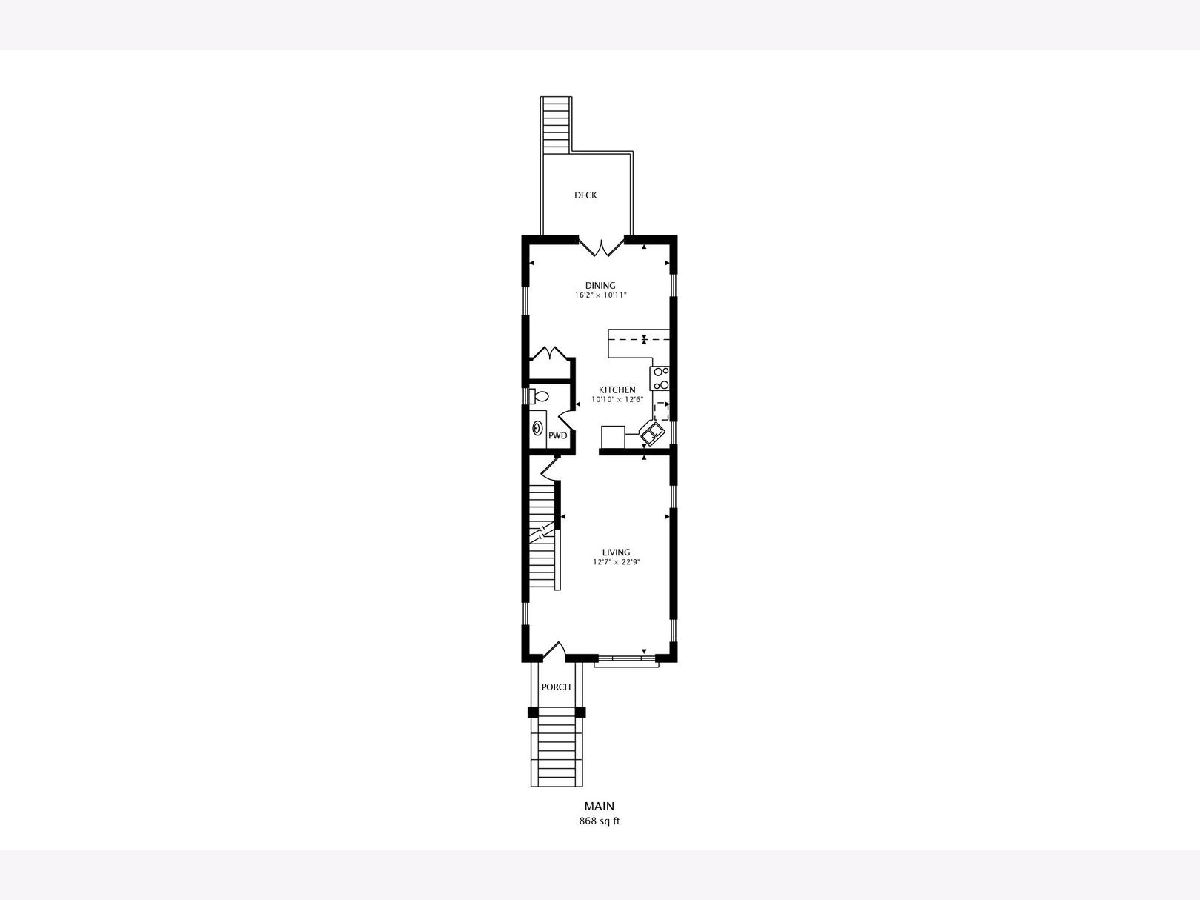
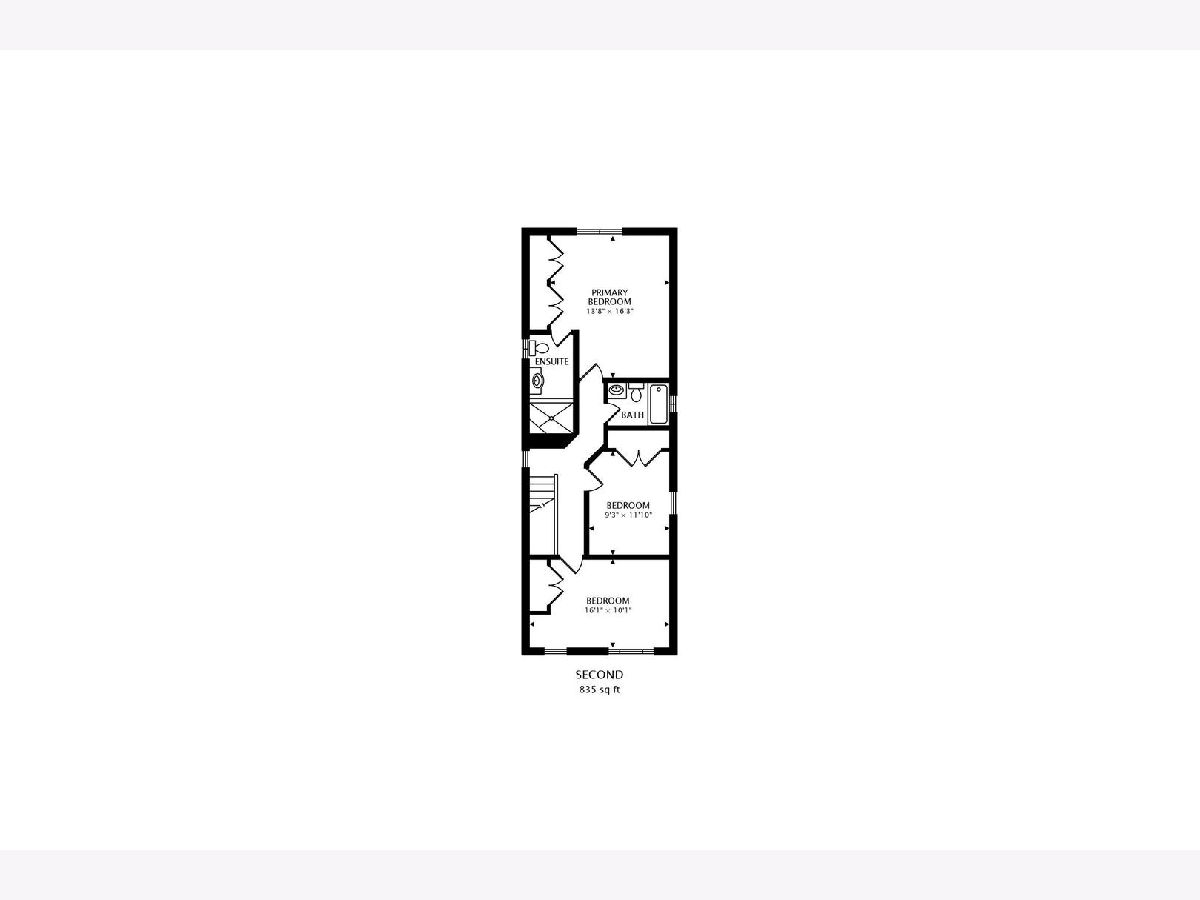
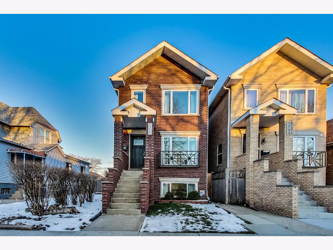
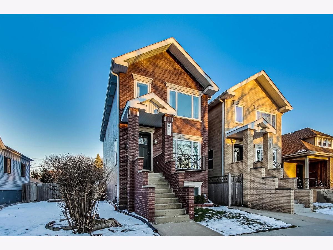
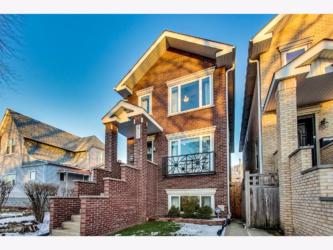
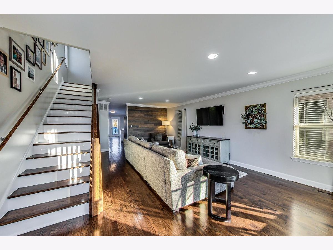
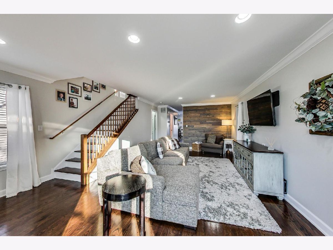
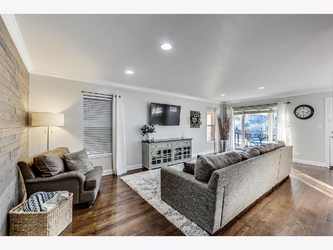
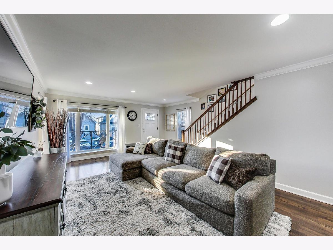
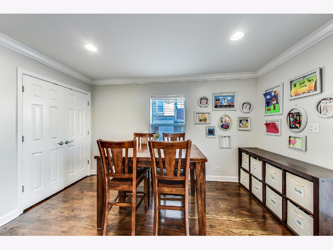
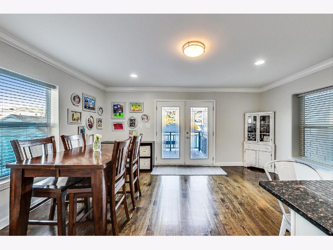
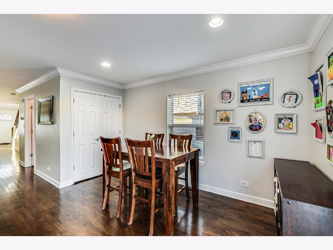
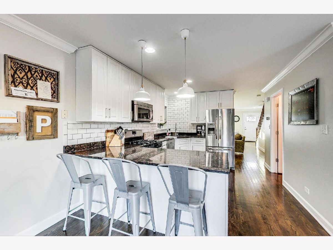
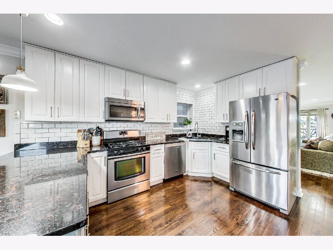
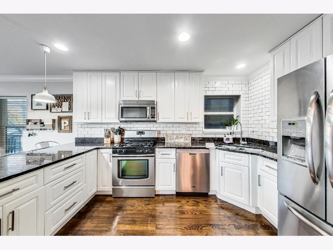
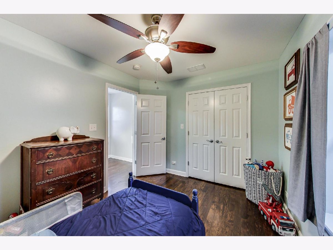
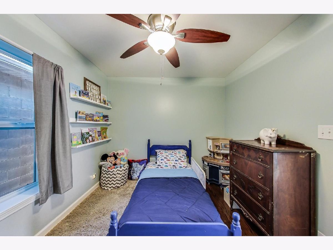
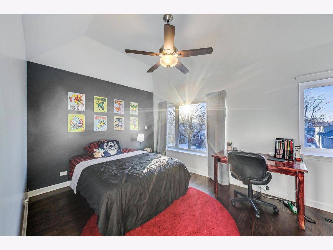
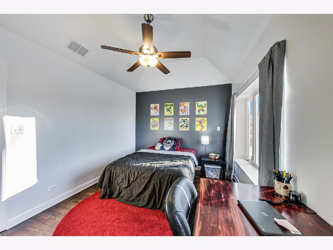
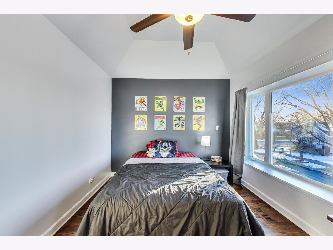
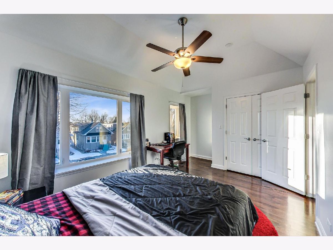
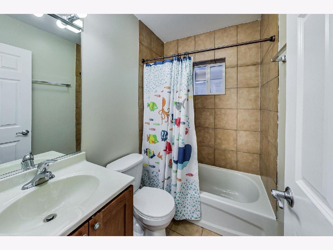
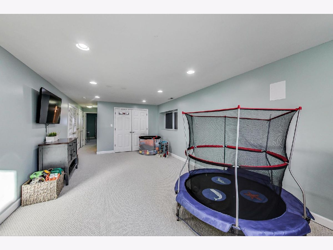
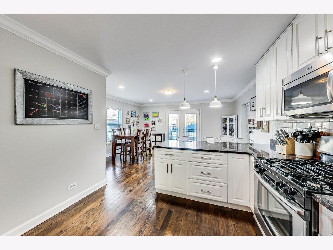
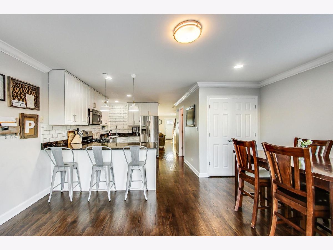
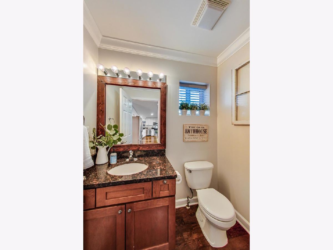
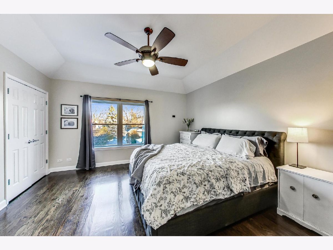
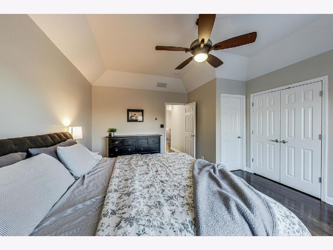
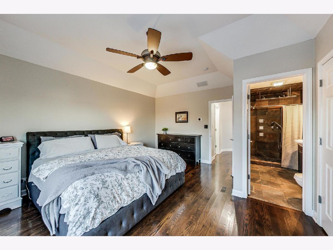
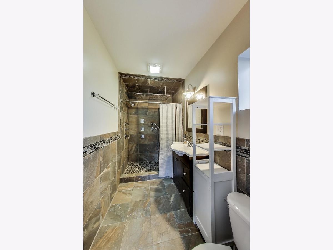
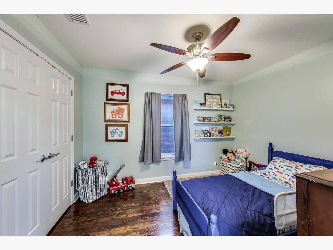
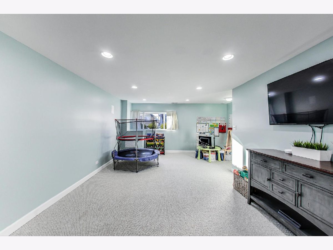
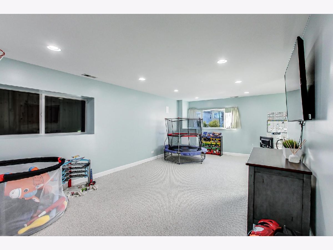
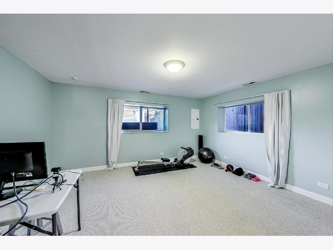
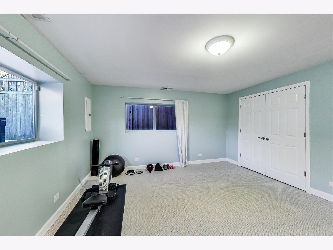
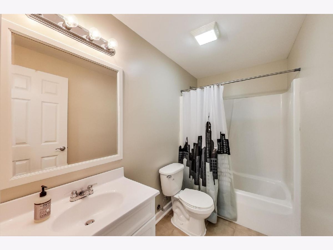
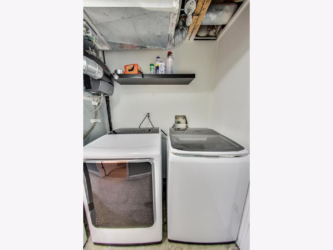
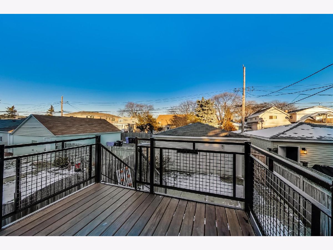
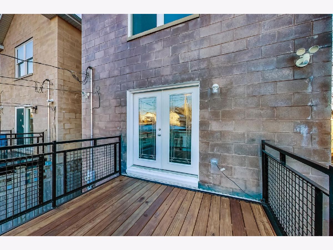
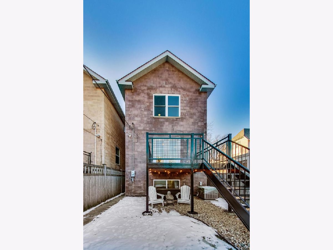
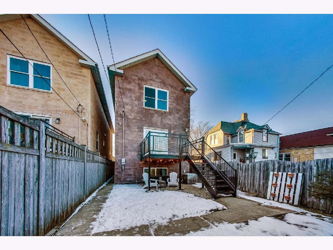
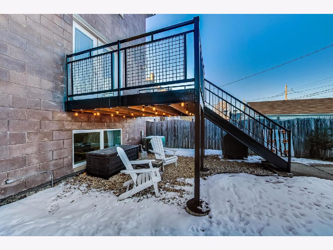
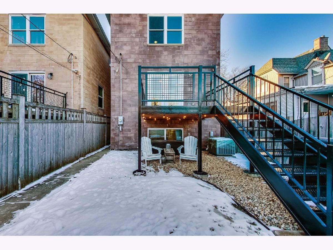
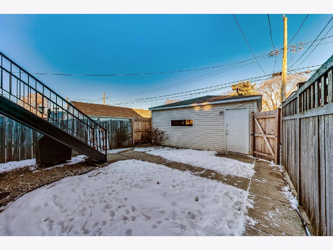
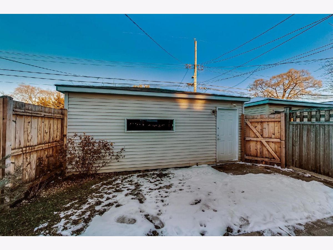
Room Specifics
Total Bedrooms: 4
Bedrooms Above Ground: 3
Bedrooms Below Ground: 1
Dimensions: —
Floor Type: Hardwood
Dimensions: —
Floor Type: Hardwood
Dimensions: —
Floor Type: Carpet
Full Bathrooms: 4
Bathroom Amenities: Full Body Spray Shower
Bathroom in Basement: 1
Rooms: Recreation Room
Basement Description: Finished
Other Specifics
| 2 | |
| Concrete Perimeter | |
| — | |
| Deck, Porch | |
| Fenced Yard | |
| 24X125 | |
| — | |
| Full | |
| Hardwood Floors, In-Law Arrangement, Walk-In Closet(s), Open Floorplan, Some Window Treatmnt, Dining Combo, Granite Counters | |
| Range, Microwave, Refrigerator, Stainless Steel Appliance(s), Gas Cooktop, Gas Oven | |
| Not in DB | |
| — | |
| — | |
| — | |
| — |
Tax History
| Year | Property Taxes |
|---|---|
| 2012 | $5,785 |
| 2015 | $4,572 |
| 2021 | $6,219 |
Contact Agent
Nearby Similar Homes
Nearby Sold Comparables
Contact Agent
Listing Provided By
@properties

