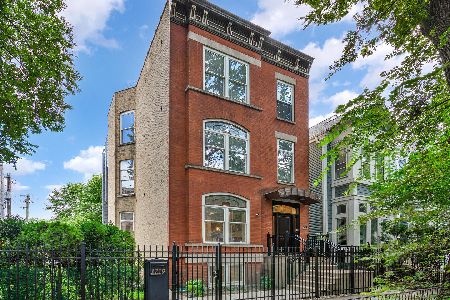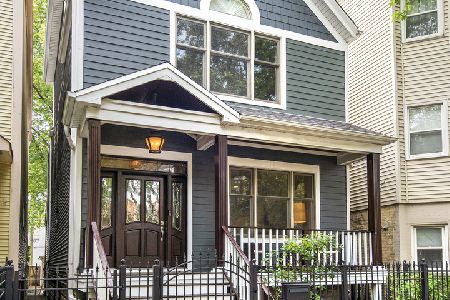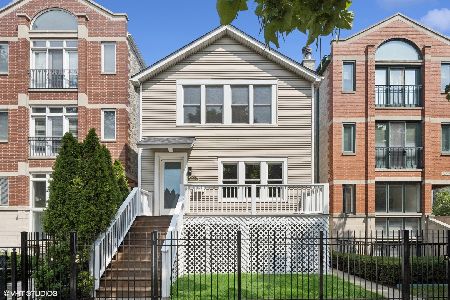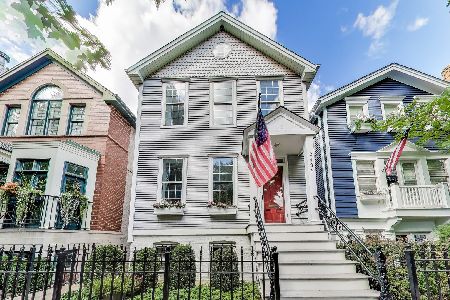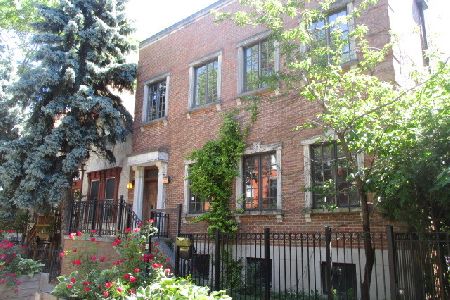2711 Racine Avenue, Lincoln Park, Chicago, Illinois 60614
$1,930,000
|
Sold
|
|
| Status: | Closed |
| Sqft: | 4,900 |
| Cost/Sqft: | $408 |
| Beds: | 5 |
| Baths: | 5 |
| Year Built: | — |
| Property Taxes: | $31,304 |
| Days On Market: | 903 |
| Lot Size: | 0,07 |
Description
Beautifully designed home with four ensuite bedrooms upstairs on a quiet Lincoln Park block with tranquil garden and just steps to parks, coffee shops and restaurants. Enjoy three bedrooms on the second level and a third floor primary suite, family room and 5th bedroom or office. The kitchen features Lagamorph cabinets throughout, LaCornue range, Subzero fridge, butler's pantry and upgraded lighting. The family room has wood beams and large windows overlooking the porch and garden. Other custom features include: Carlisle wood floors, elevated wood trim moldings, high-grade Marvin windows, Italian bath fixtures, Klipsch speakers built-in ono first and 3rd floors and lower level; and Rocky Mountain Hardware custom front and rear hardware. The exterior features include copper accent roofs in front and rear entry, elevated cement board siding, Timbertech decking, designed landscape with full irrigation and lighting. This home has a two-car garage and gated entry.
Property Specifics
| Single Family | |
| — | |
| — | |
| — | |
| — | |
| — | |
| No | |
| 0.07 |
| Cook | |
| — | |
| 0 / Not Applicable | |
| — | |
| — | |
| — | |
| 11784569 | |
| 14294010110000 |
Nearby Schools
| NAME: | DISTRICT: | DISTANCE: | |
|---|---|---|---|
|
High School
Lincoln Park High School |
299 | Not in DB | |
Property History
| DATE: | EVENT: | PRICE: | SOURCE: |
|---|---|---|---|
| 6 Aug, 2007 | Sold | $905,000 | MRED MLS |
| 16 Jul, 2007 | Under contract | $975,000 | MRED MLS |
| — | Last price change | $989,000 | MRED MLS |
| 4 Jun, 2007 | Listed for sale | $989,000 | MRED MLS |
| 3 Nov, 2023 | Sold | $1,930,000 | MRED MLS |
| 9 Oct, 2023 | Under contract | $1,999,000 | MRED MLS |
| — | Last price change | $2,099,000 | MRED MLS |
| 16 May, 2023 | Listed for sale | $2,299,000 | MRED MLS |




























Room Specifics
Total Bedrooms: 5
Bedrooms Above Ground: 5
Bedrooms Below Ground: 0
Dimensions: —
Floor Type: —
Dimensions: —
Floor Type: —
Dimensions: —
Floor Type: —
Dimensions: —
Floor Type: —
Full Bathrooms: 5
Bathroom Amenities: Separate Shower,Double Sink,Soaking Tub
Bathroom in Basement: 0
Rooms: —
Basement Description: Finished
Other Specifics
| 2 | |
| — | |
| — | |
| — | |
| — | |
| 25 X 125 | |
| — | |
| — | |
| — | |
| — | |
| Not in DB | |
| — | |
| — | |
| — | |
| — |
Tax History
| Year | Property Taxes |
|---|---|
| 2007 | $8,766 |
| 2023 | $31,304 |
Contact Agent
Nearby Similar Homes
Nearby Sold Comparables
Contact Agent
Listing Provided By
Jameson Sotheby's Int'l Realty

