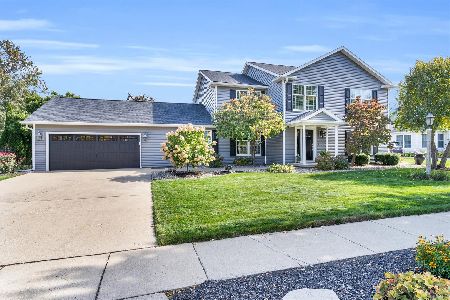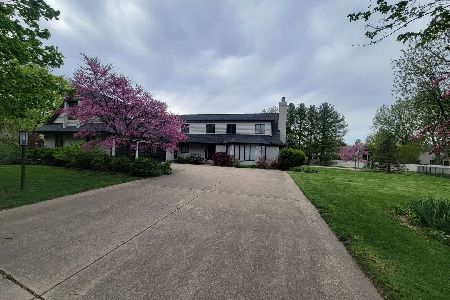2711 Salisbury Court, Champaign, Illinois 61821
$525,000
|
Sold
|
|
| Status: | Closed |
| Sqft: | 3,152 |
| Cost/Sqft: | $154 |
| Beds: | 4 |
| Baths: | 3 |
| Year Built: | 1984 |
| Property Taxes: | $11,320 |
| Days On Market: | 679 |
| Lot Size: | 0,39 |
Description
Welcome to the timeless elegance at 2711 N Salisbury Ct, where there is a perfect blend of comfort and style in this 4 bedroom, 2.5 bathroom home. The grand foyer welcomes you with hardwood floors and invites you inside. The thoughtfully designed floor plan boasts a spacious living room with a brick, gas-log fireplace, a separate dining room, and a family room overlooking the front yard. In the heart of the home is a chef's kitchen featuring caesarstone countertops and Thermador appliances. Enjoy the expansive sunroom for extra living space and entertaining guests. The main floor is complete with a separate office, laundry room, and powder room. Unwind in the second floor primary en-suite, designed with luxurious touches including a walk-in shower and separate tub. The upstairs is complete with three guest bedrooms and a full, updated bathroom with dual sinks. Located in a pristine neighborhood with close proximity to Noel Park, now is your chance to experience living in this desirable community.
Property Specifics
| Single Family | |
| — | |
| — | |
| 1984 | |
| — | |
| — | |
| No | |
| 0.39 |
| Champaign | |
| — | |
| 130 / Annual | |
| — | |
| — | |
| — | |
| 12005089 | |
| 462026277007 |
Nearby Schools
| NAME: | DISTRICT: | DISTANCE: | |
|---|---|---|---|
|
Grade School
Unit 4 Of Choice |
4 | — | |
|
Middle School
Champaign/middle Call Unit 4 351 |
4 | Not in DB | |
|
High School
Central High School |
4 | Not in DB | |
Property History
| DATE: | EVENT: | PRICE: | SOURCE: |
|---|---|---|---|
| 7 Jun, 2024 | Sold | $525,000 | MRED MLS |
| 30 Mar, 2024 | Under contract | $485,000 | MRED MLS |
| 27 Mar, 2024 | Listed for sale | $485,000 | MRED MLS |
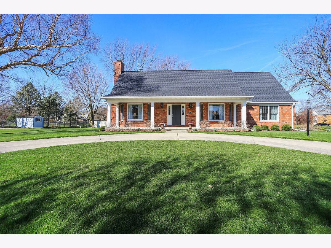
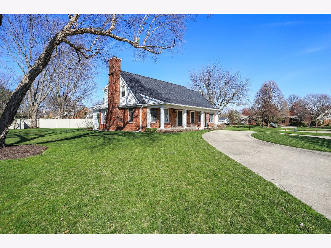
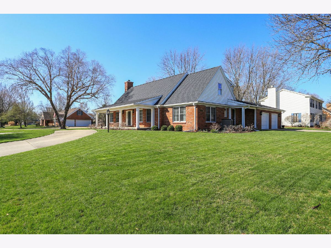
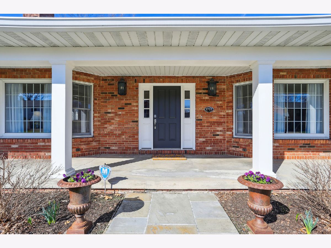
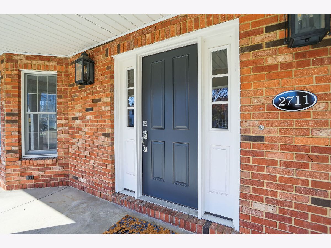
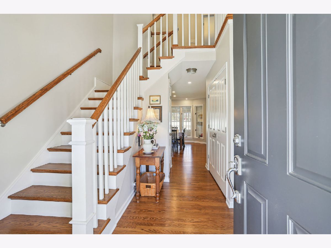
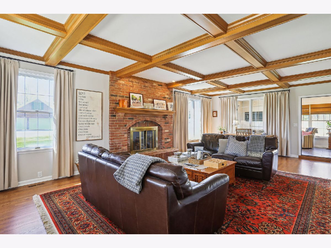
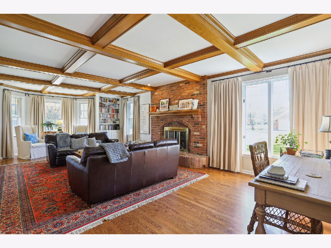
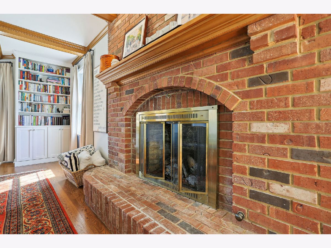
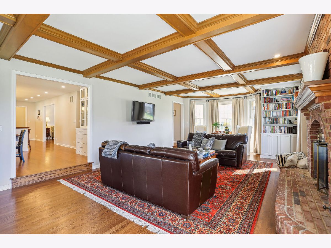
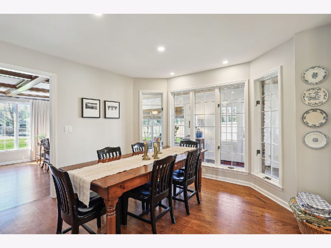
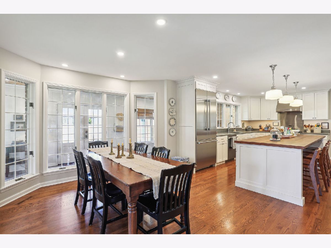
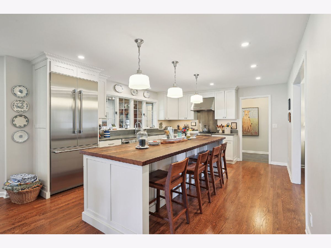
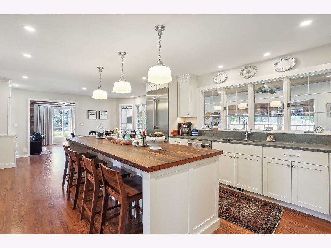
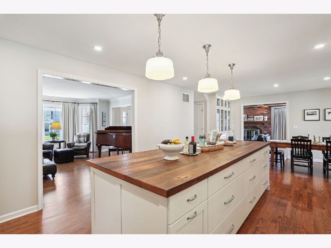
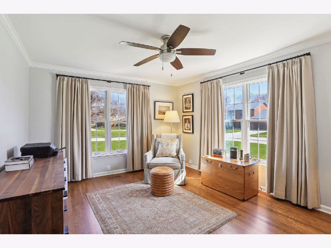
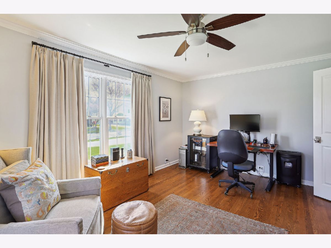
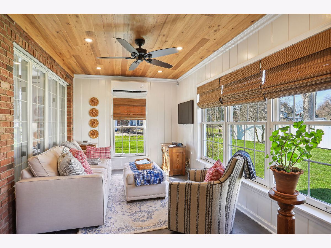
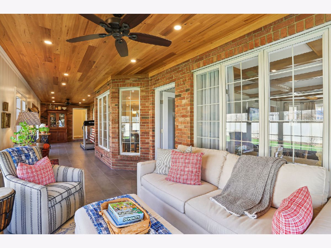
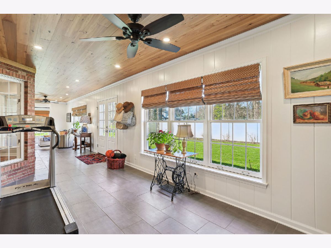
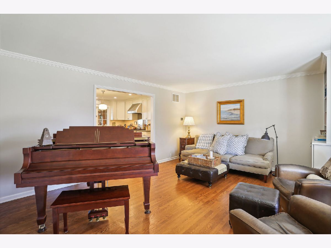
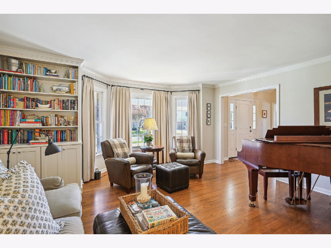
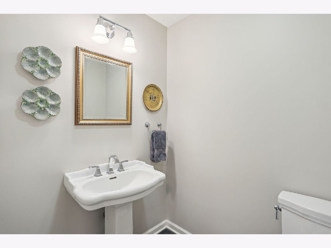
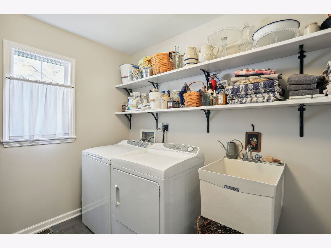
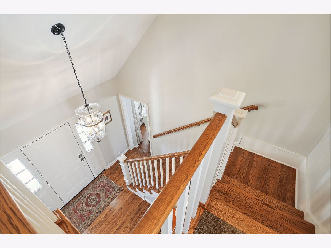
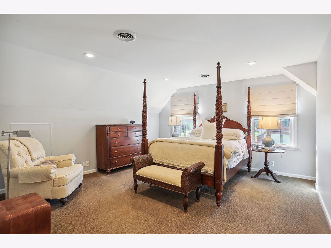
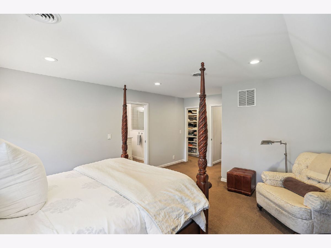
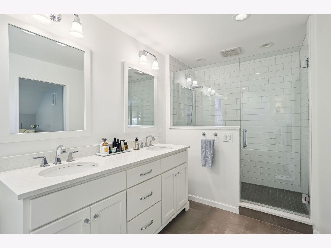
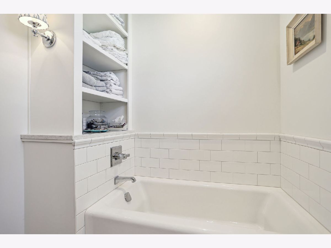
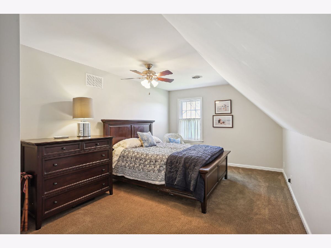
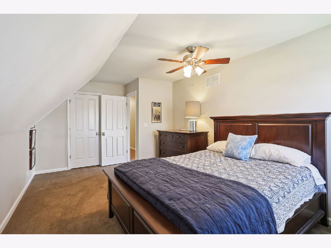
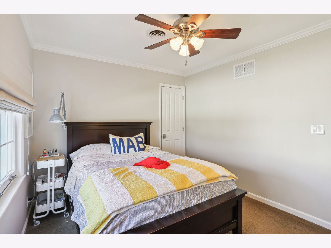
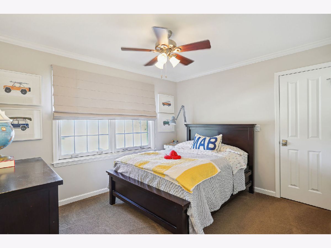
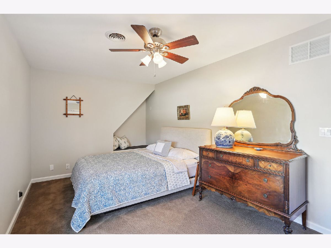
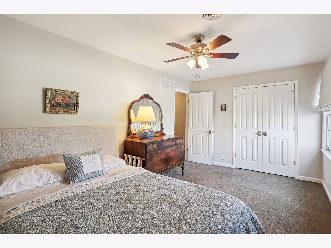
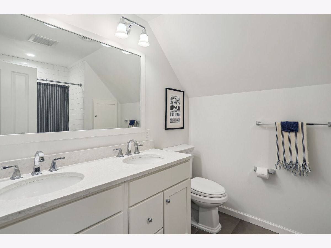
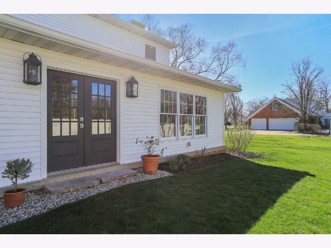
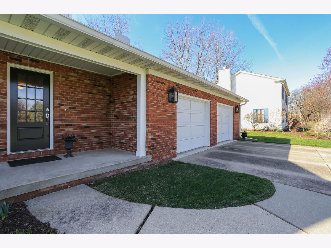
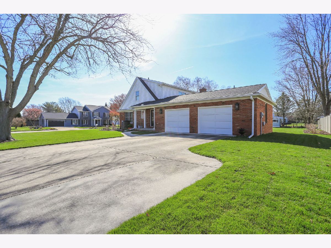
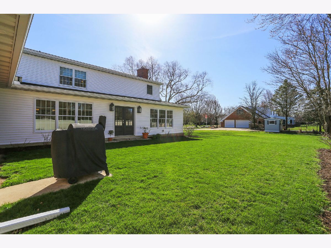
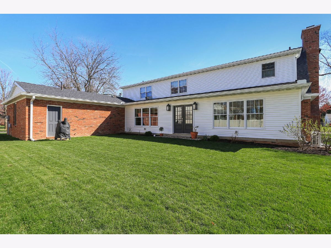
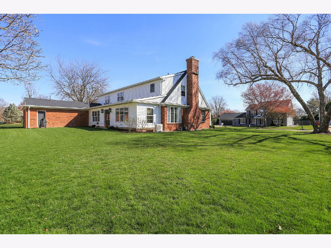
Room Specifics
Total Bedrooms: 4
Bedrooms Above Ground: 4
Bedrooms Below Ground: 0
Dimensions: —
Floor Type: —
Dimensions: —
Floor Type: —
Dimensions: —
Floor Type: —
Full Bathrooms: 3
Bathroom Amenities: —
Bathroom in Basement: 0
Rooms: —
Basement Description: Crawl
Other Specifics
| 2.5 | |
| — | |
| Concrete | |
| — | |
| — | |
| 112X150X110X150 | |
| — | |
| — | |
| — | |
| — | |
| Not in DB | |
| — | |
| — | |
| — | |
| — |
Tax History
| Year | Property Taxes |
|---|---|
| 2024 | $11,320 |
Contact Agent
Nearby Sold Comparables
Contact Agent
Listing Provided By
KELLER WILLIAMS-TREC



