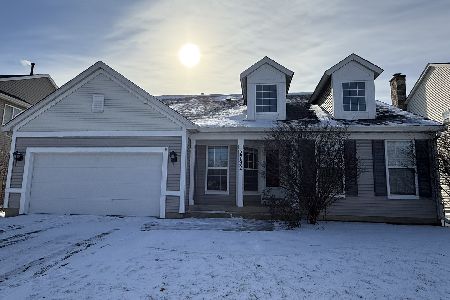2711 Stockton Road, Naperville, Illinois 60564
$385,000
|
Sold
|
|
| Status: | Closed |
| Sqft: | 2,450 |
| Cost/Sqft: | $161 |
| Beds: | 4 |
| Baths: | 3 |
| Year Built: | 1996 |
| Property Taxes: | $8,898 |
| Days On Market: | 2730 |
| Lot Size: | 0,16 |
Description
"Living the Dream" Dramatic Living Rm & Dining Rm with Floor to ceiling windows, beautifully finished hardwood floors. Kitchen has 9 ft ceilings on 1st, 42" tall cabinets, designer lights, island, pantry, stainless steel ref. & is open to large family rm with loads of windows and brick gas fireplace to keep everyone cozy during cool nights. /DONEnjoy the unobstructed view of Summerfield Lake Park, directly behind your new home. Master Bedrm has vaulted ceilings, bathrm with double vanity, separate lg tub (Newer 98 Gallon HWH to easily fill this tub) Shower has clear glass doors, separate water closet, Walk-in closet. Recently updated; Newer furnace, CAC, Sump Pump, Freshly painted with today's custom colors. Custom wood blinds & ultra quiet gar door opener. To top this off it is a short walk to 1,829 acre Forest Preserve for nature lovers with running/biking trails, off-leash dog area, model aircraft field, & a playground is near. Award wining school district 204. This is a MUST
Property Specifics
| Single Family | |
| — | |
| — | |
| 1996 | |
| Full | |
| — | |
| Yes | |
| 0.16 |
| Du Page | |
| Mission Oaks | |
| 0 / Not Applicable | |
| None | |
| Lake Michigan | |
| Public Sewer | |
| 10047729 | |
| 0734306053 |
Nearby Schools
| NAME: | DISTRICT: | DISTANCE: | |
|---|---|---|---|
|
Grade School
Welch Elementary School |
204 | — | |
|
Middle School
Scullen Middle School |
204 | Not in DB | |
|
High School
Neuqua Valley High School |
204 | Not in DB | |
Property History
| DATE: | EVENT: | PRICE: | SOURCE: |
|---|---|---|---|
| 28 Sep, 2018 | Sold | $385,000 | MRED MLS |
| 28 Aug, 2018 | Under contract | $394,900 | MRED MLS |
| 10 Aug, 2018 | Listed for sale | $394,900 | MRED MLS |
Room Specifics
Total Bedrooms: 4
Bedrooms Above Ground: 4
Bedrooms Below Ground: 0
Dimensions: —
Floor Type: Hardwood
Dimensions: —
Floor Type: Carpet
Dimensions: —
Floor Type: Carpet
Full Bathrooms: 3
Bathroom Amenities: Separate Shower,Double Sink,Garden Tub
Bathroom in Basement: 0
Rooms: No additional rooms
Basement Description: Unfinished,Crawl
Other Specifics
| 3 | |
| Concrete Perimeter | |
| Asphalt | |
| — | |
| Nature Preserve Adjacent,Pond(s) | |
| 65X105 | |
| — | |
| Full | |
| Vaulted/Cathedral Ceilings, Hardwood Floors, First Floor Laundry | |
| — | |
| Not in DB | |
| Sidewalks, Street Lights, Street Paved | |
| — | |
| — | |
| Gas Starter |
Tax History
| Year | Property Taxes |
|---|---|
| 2018 | $8,898 |
Contact Agent
Nearby Similar Homes
Nearby Sold Comparables
Contact Agent
Listing Provided By
RE/MAX Action








