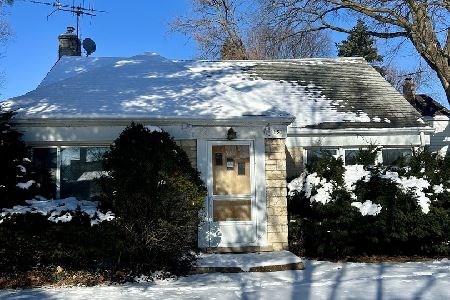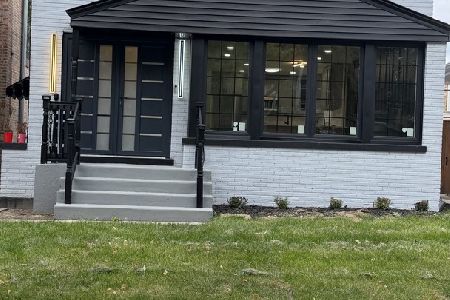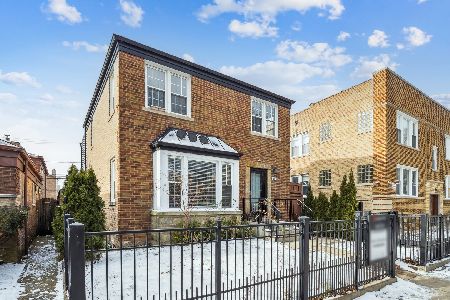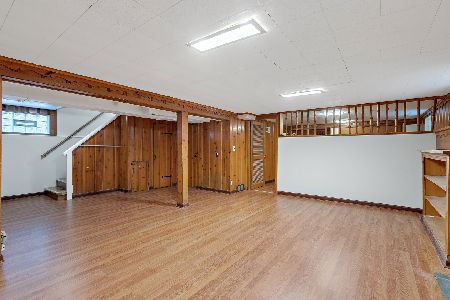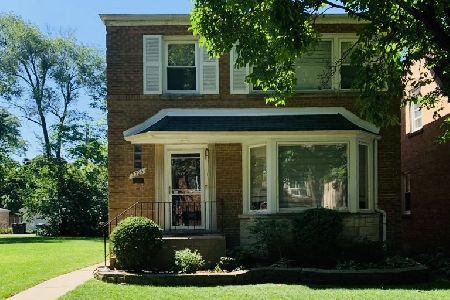2712 Birchwood Avenue, West Ridge, Chicago, Illinois 60645
$465,000
|
Sold
|
|
| Status: | Closed |
| Sqft: | 0 |
| Cost/Sqft: | — |
| Beds: | 3 |
| Baths: | 2 |
| Year Built: | 1948 |
| Property Taxes: | $6,778 |
| Days On Market: | 1374 |
| Lot Size: | 0,10 |
Description
Bright, sunny West Ridge Georgian style single family home setback on a wider lot with excellent curb appeal. All 3 bedrooms are on the same floor upstairs with 1 full bath. The sunlight in all the bedrooms is unmatched- each room has at least 2 sets of windows that bring in sunlight for different directions. Home features hardwood floors, 2 wood burning fireplaces, entertaining space, large formal dining room, powder room on first floor, generously sized kitchen w/eating area and a finished lower level with a knotty pine paneled rec room. Spacious enclosed rear porch really acts as a second outdoor space- overlooking the backyard with raised flower beds and 2.5 car garage. Walking distance to 4 different parks & green space: Roger (Phillips) Park, James Park, Leah Lomar Park and Indian Boundary Park. This area of West Ridge is quiet and tucked away- doesn't feel like your in the city. Quick, easy walk to Bond Coffee Collective, Target, Hamachi Sushi Bar, Jewel-Osco, The Tree House Cat Cafe.
Property Specifics
| Single Family | |
| — | |
| — | |
| 1948 | |
| — | |
| GEORGIAN | |
| No | |
| 0.1 |
| Cook | |
| — | |
| 0 / Not Applicable | |
| — | |
| — | |
| — | |
| 11393985 | |
| 10254030410000 |
Nearby Schools
| NAME: | DISTRICT: | DISTANCE: | |
|---|---|---|---|
|
Grade School
Rogers Elementary School |
299 | — | |
|
High School
Mather High School |
299 | Not in DB | |
Property History
| DATE: | EVENT: | PRICE: | SOURCE: |
|---|---|---|---|
| 27 Aug, 2007 | Sold | $400,000 | MRED MLS |
| 10 Jul, 2007 | Under contract | $425,000 | MRED MLS |
| 5 Jul, 2007 | Listed for sale | $425,000 | MRED MLS |
| 8 Jun, 2022 | Sold | $465,000 | MRED MLS |
| 8 May, 2022 | Under contract | $449,900 | MRED MLS |
| 4 May, 2022 | Listed for sale | $449,900 | MRED MLS |

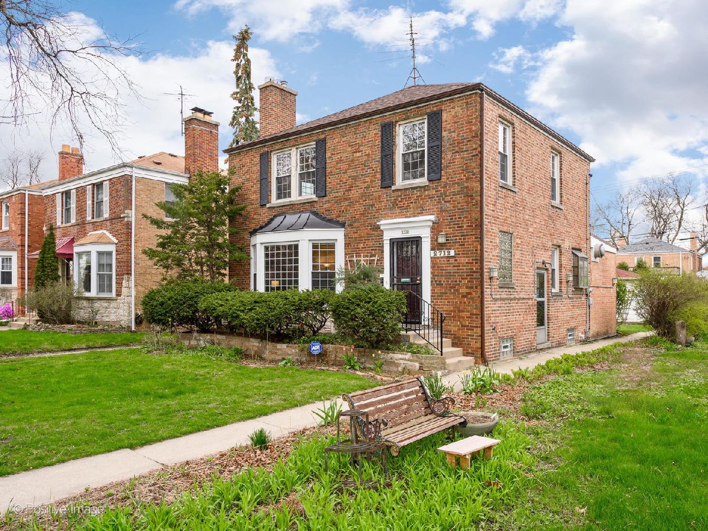
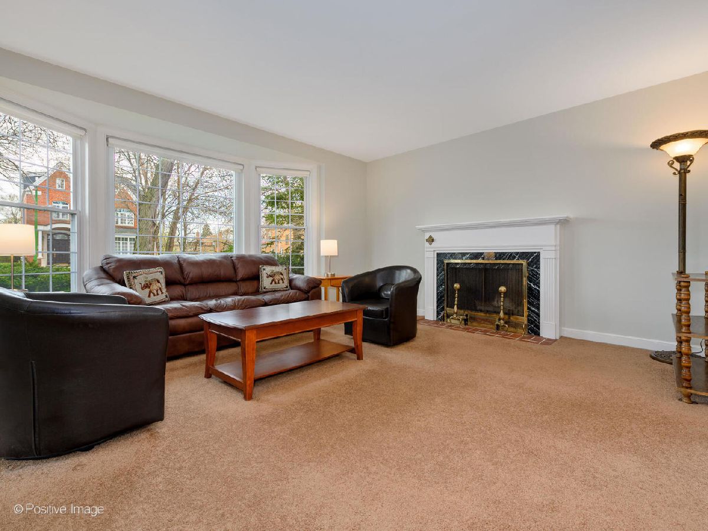
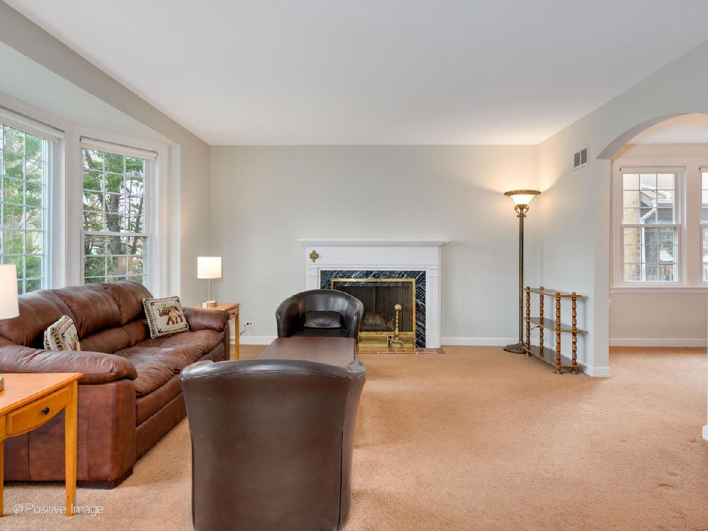
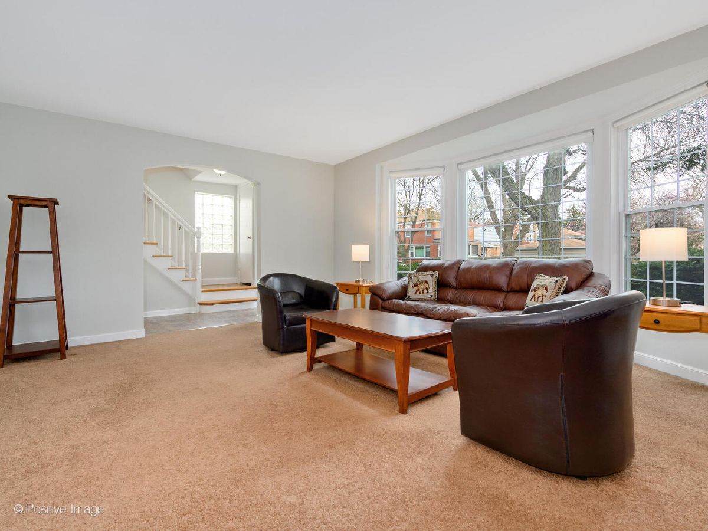
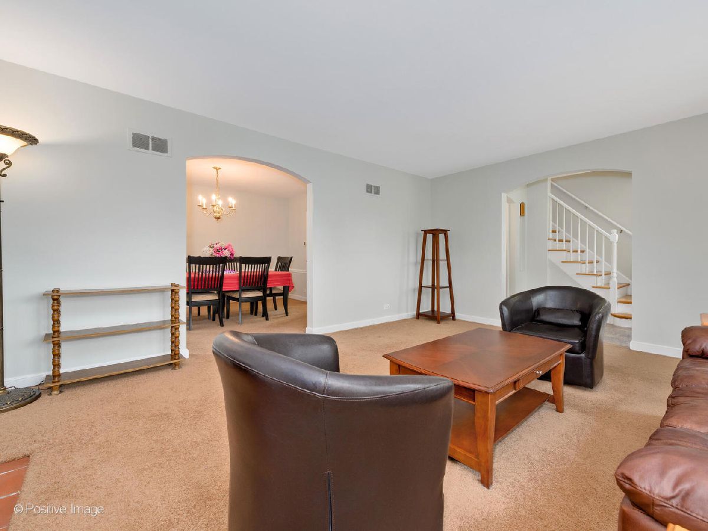






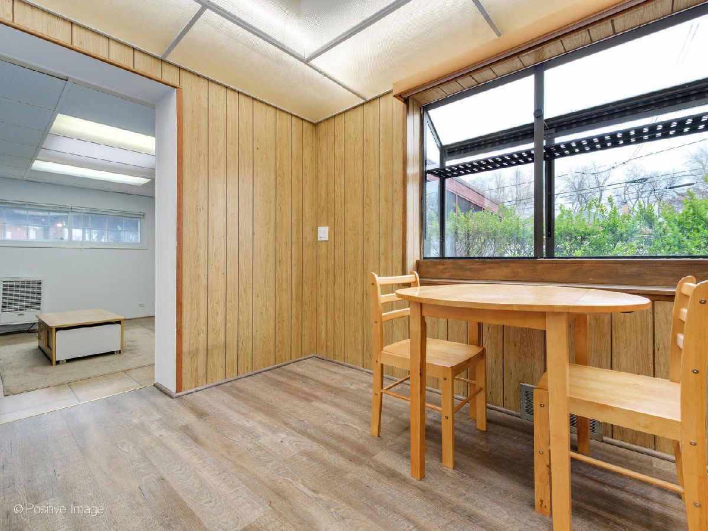
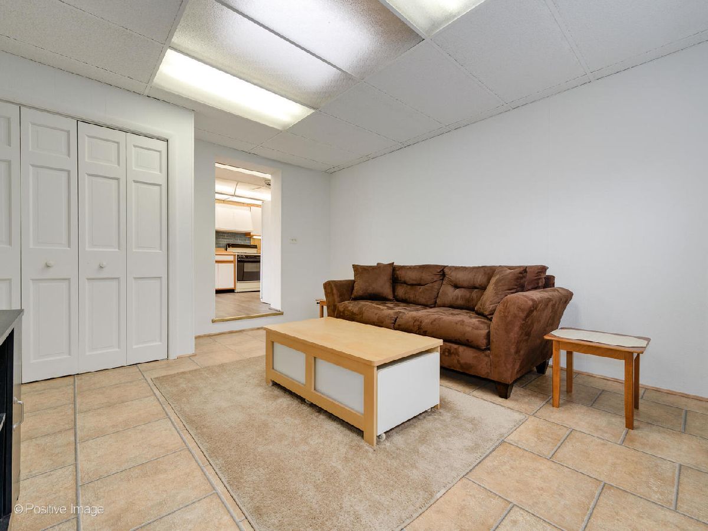

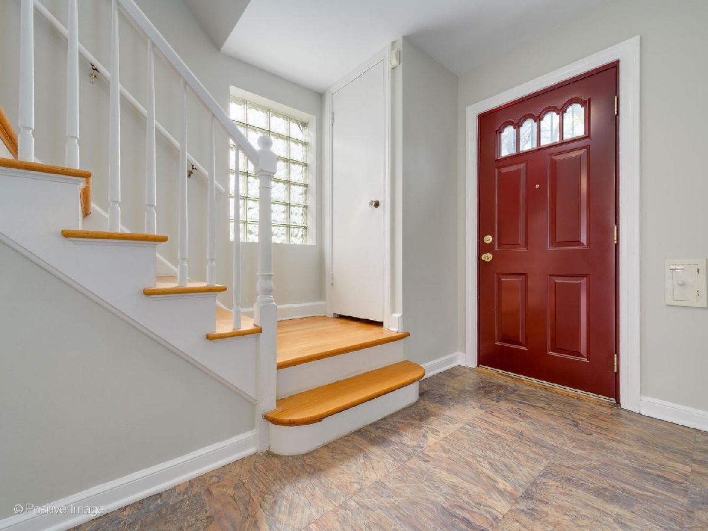






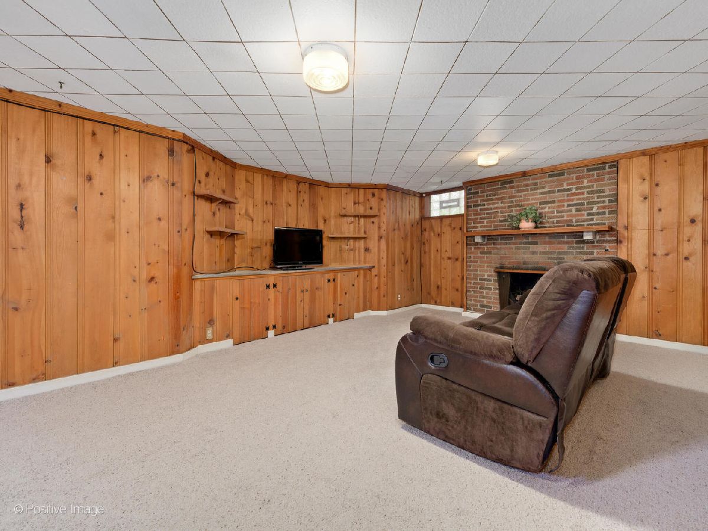



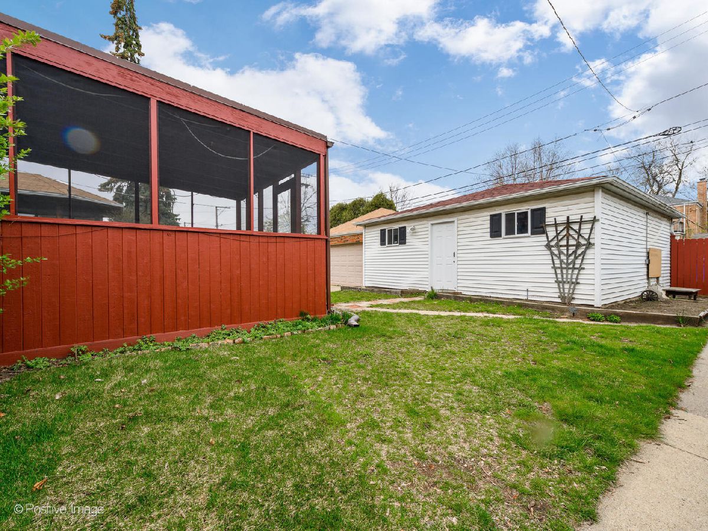

Room Specifics
Total Bedrooms: 3
Bedrooms Above Ground: 3
Bedrooms Below Ground: 0
Dimensions: —
Floor Type: —
Dimensions: —
Floor Type: —
Full Bathrooms: 2
Bathroom Amenities: —
Bathroom in Basement: 0
Rooms: —
Basement Description: Partially Finished
Other Specifics
| 2 | |
| — | |
| — | |
| — | |
| — | |
| 35X125 | |
| — | |
| — | |
| — | |
| — | |
| Not in DB | |
| — | |
| — | |
| — | |
| — |
Tax History
| Year | Property Taxes |
|---|---|
| 2007 | $3,937 |
| 2022 | $6,778 |
Contact Agent
Nearby Similar Homes
Nearby Sold Comparables
Contact Agent
Listing Provided By
@properties Christie's International Real Estate

