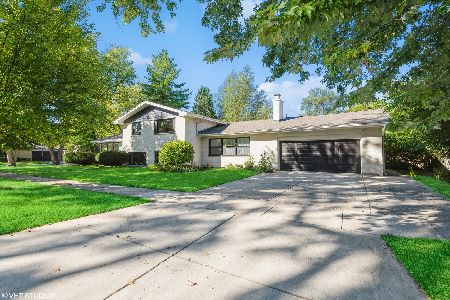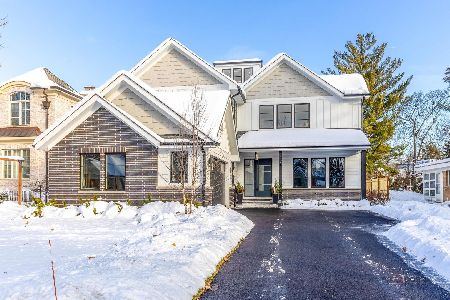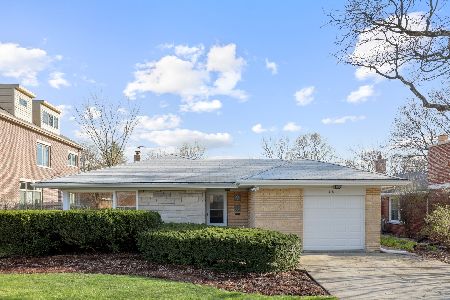2712 Birchwood Avenue, Wilmette, Illinois 60091
$619,000
|
Sold
|
|
| Status: | Closed |
| Sqft: | 2,545 |
| Cost/Sqft: | $243 |
| Beds: | 4 |
| Baths: | 3 |
| Year Built: | 1957 |
| Property Taxes: | $11,059 |
| Days On Market: | 2145 |
| Lot Size: | 0,20 |
Description
This home has been completely transformed! Check out a remarkable renovation of this beautiful all brick split-level home on a quiet tree-lined street. All New EVERYTHING! New kitchen with new SS appliances, new shaker white cabinets with soft closing drawers, quartz countertops, new roof, new windows and doors, new AC, new 200 amp electric panel, new bathrooms, refinished hardwood floors throughout. Open floor plan provides plenty of space for entertaining and casual living. FR with wood burning fireplace, master suite or in-law arrangement with full bath. Energy efficient and eco-friendly. Large attached 2 car garage with plenty of extra storage. Centrally located where you can walk to 2-time blue ribbon Romona Elementary school, parks and Eden expressway. WELCOME HOME! Agent owned/interest.
Property Specifics
| Single Family | |
| — | |
| Bi-Level | |
| 1957 | |
| Full | |
| SPLIT LEVEL | |
| No | |
| 0.2 |
| Cook | |
| — | |
| — / Not Applicable | |
| None | |
| Lake Michigan | |
| Public Sewer | |
| 10650658 | |
| 05321041070000 |
Nearby Schools
| NAME: | DISTRICT: | DISTANCE: | |
|---|---|---|---|
|
Grade School
Romona Elementary School |
39 | — | |
|
Middle School
Highcrest Middle School |
39 | Not in DB | |
|
High School
New Trier Twp H.s. Northfield/wi |
203 | Not in DB | |
|
Alternate Junior High School
Wilmette Junior High School |
— | Not in DB | |
Property History
| DATE: | EVENT: | PRICE: | SOURCE: |
|---|---|---|---|
| 14 Dec, 2018 | Sold | $380,000 | MRED MLS |
| 26 Nov, 2018 | Under contract | $429,000 | MRED MLS |
| — | Last price change | $449,000 | MRED MLS |
| 21 Aug, 2018 | Listed for sale | $499,000 | MRED MLS |
| 15 May, 2020 | Sold | $619,000 | MRED MLS |
| 28 Feb, 2020 | Under contract | $619,000 | MRED MLS |
| 28 Feb, 2020 | Listed for sale | $619,000 | MRED MLS |
Room Specifics
Total Bedrooms: 4
Bedrooms Above Ground: 4
Bedrooms Below Ground: 0
Dimensions: —
Floor Type: Hardwood
Dimensions: —
Floor Type: Hardwood
Dimensions: —
Floor Type: Carpet
Full Bathrooms: 3
Bathroom Amenities: Separate Shower,Double Sink,Soaking Tub
Bathroom in Basement: 1
Rooms: Foyer
Basement Description: Finished
Other Specifics
| 2 | |
| — | |
| Concrete | |
| Patio | |
| — | |
| 68X129X68X129 | |
| — | |
| Full | |
| Hardwood Floors, In-Law Arrangement | |
| Range, Microwave, Dishwasher, Refrigerator, Disposal, Stainless Steel Appliance(s), Range Hood | |
| Not in DB | |
| Park, Sidewalks, Street Lights | |
| — | |
| — | |
| Wood Burning |
Tax History
| Year | Property Taxes |
|---|---|
| 2018 | $9,347 |
| 2020 | $11,059 |
Contact Agent
Nearby Similar Homes
Nearby Sold Comparables
Contact Agent
Listing Provided By
Prosperity Equities Co








