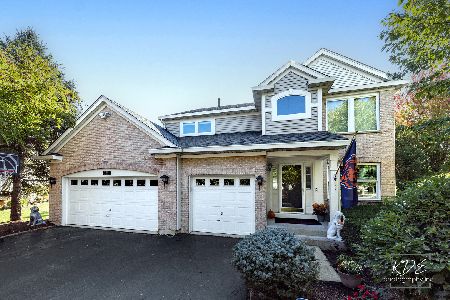2712 Boddington Lane, Naperville, Illinois 60564
$512,000
|
Sold
|
|
| Status: | Closed |
| Sqft: | 2,416 |
| Cost/Sqft: | $194 |
| Beds: | 4 |
| Baths: | 3 |
| Year Built: | 1996 |
| Property Taxes: | $9,654 |
| Days On Market: | 866 |
| Lot Size: | 0,00 |
Description
2 story single family house in the Mission Oaks subdivision. This house offers high ceilings in the living room and dining room, 4 bedrooms, open concept kitchen into the family room with a fireplace. Granite countertop in the kitchen, island, 2 car garage, front porch and a rear deck. ***We have received multiple offers with highest and best offers due on 9-13-2023 at 10 am*** Offer has been accepted, pending paperwork.
Property Specifics
| Single Family | |
| — | |
| — | |
| 1996 | |
| — | |
| — | |
| No | |
| — |
| Du Page | |
| — | |
| — / Not Applicable | |
| — | |
| — | |
| — | |
| 11878918 | |
| 0734305002 |
Nearby Schools
| NAME: | DISTRICT: | DISTANCE: | |
|---|---|---|---|
|
Grade School
Welch Elementary School |
204 | — | |
|
Middle School
Scullen Middle School |
204 | Not in DB | |
|
High School
Neuqua Valley High School |
204 | Not in DB | |
Property History
| DATE: | EVENT: | PRICE: | SOURCE: |
|---|---|---|---|
| 6 Jun, 2019 | Sold | $405,000 | MRED MLS |
| 5 May, 2019 | Under contract | $419,507 | MRED MLS |
| 27 Apr, 2019 | Listed for sale | $419,507 | MRED MLS |
| 3 Nov, 2023 | Sold | $512,000 | MRED MLS |
| 27 Sep, 2023 | Under contract | $469,900 | MRED MLS |
| 5 Sep, 2023 | Listed for sale | $469,900 | MRED MLS |
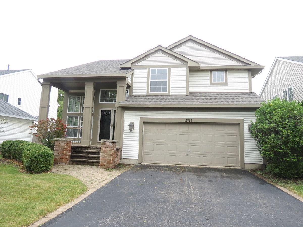
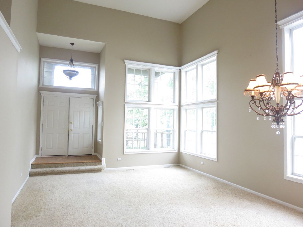
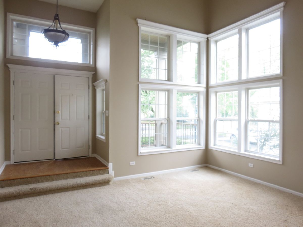
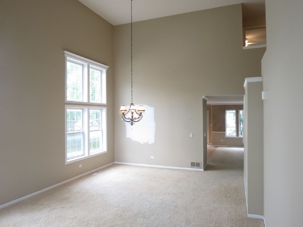
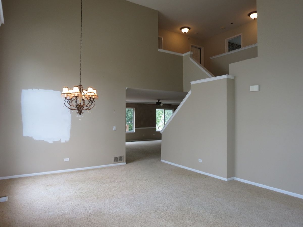
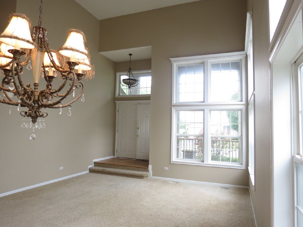
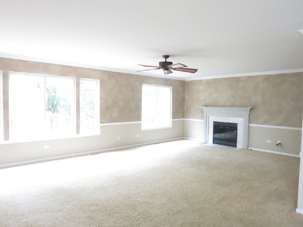
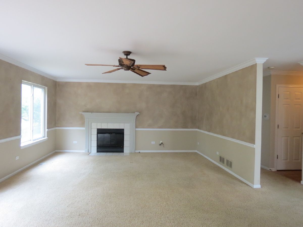
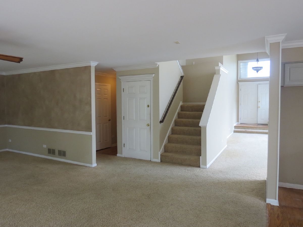
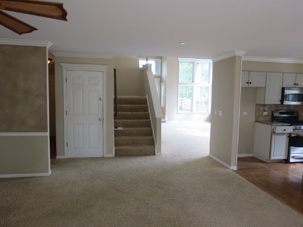
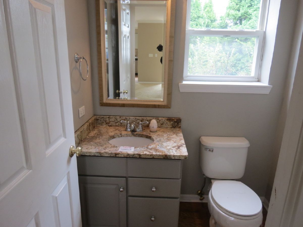
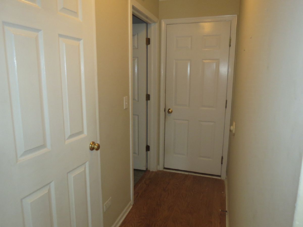
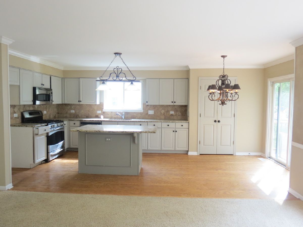
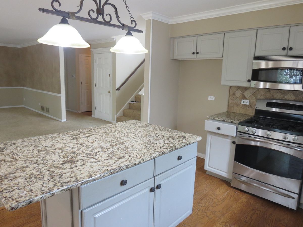
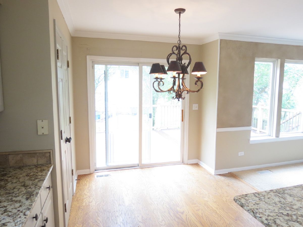
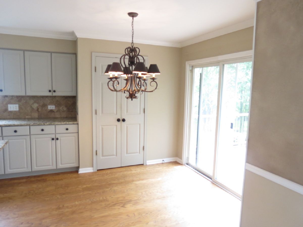
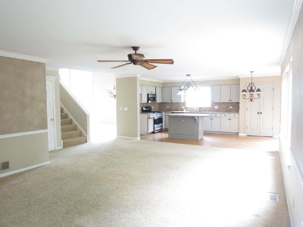
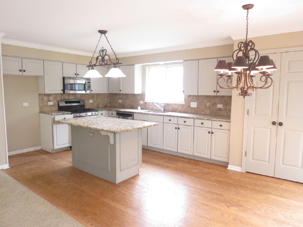
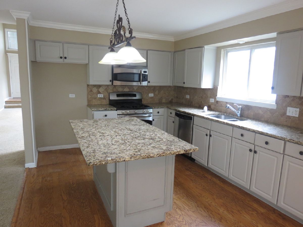
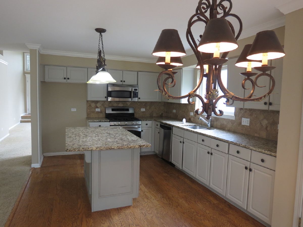
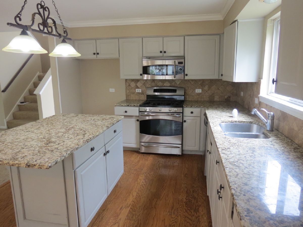
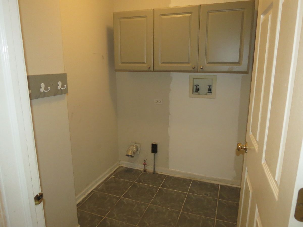
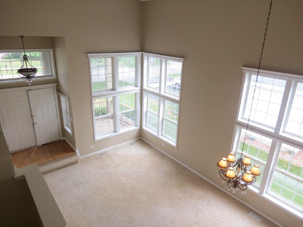
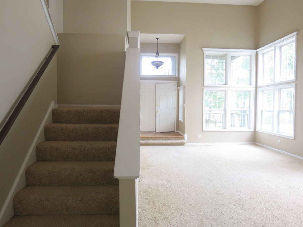
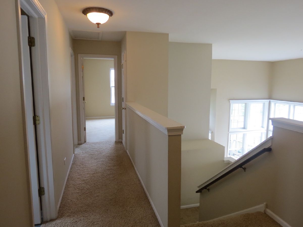
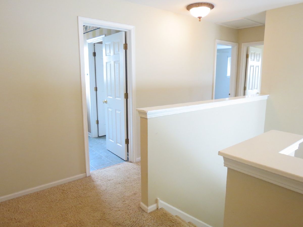
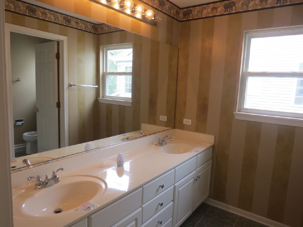
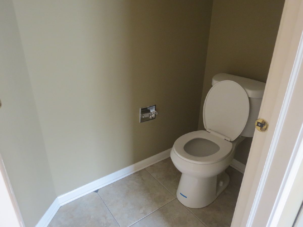
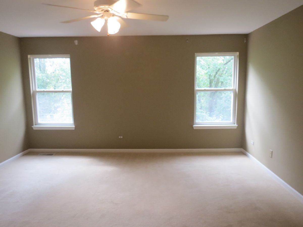
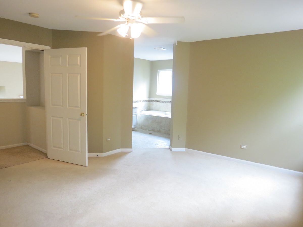
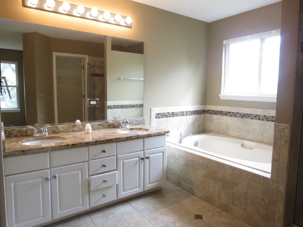
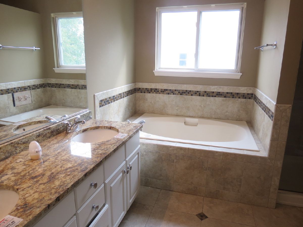
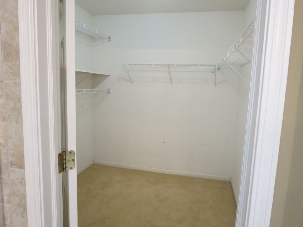
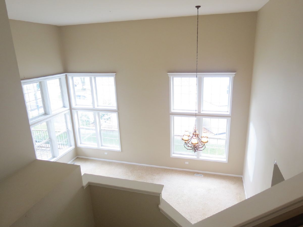
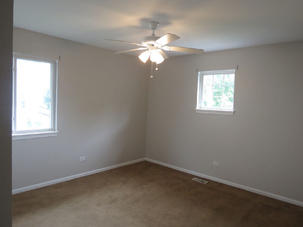
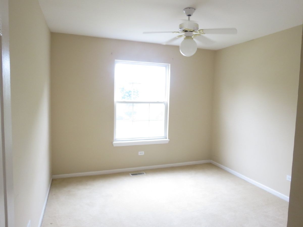
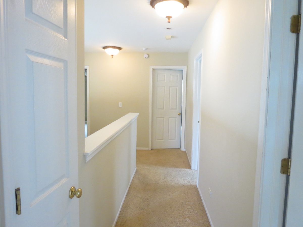
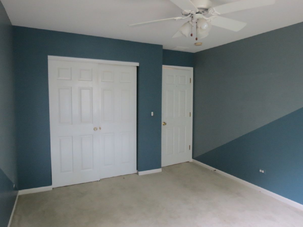
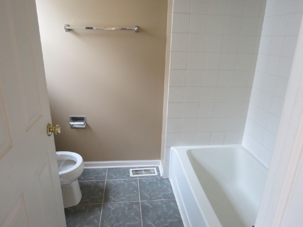
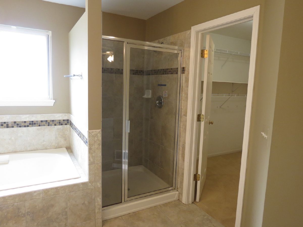
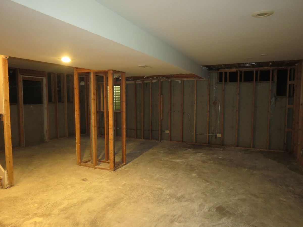
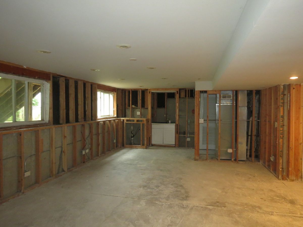
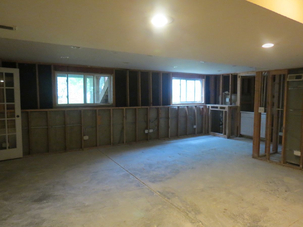
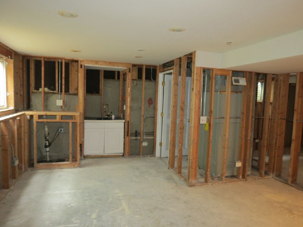
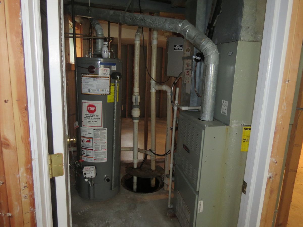
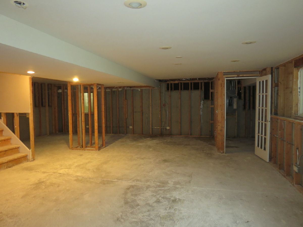
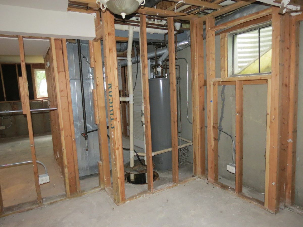
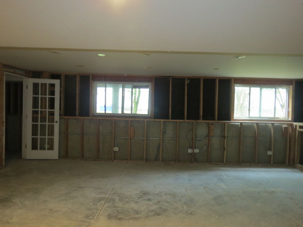
Room Specifics
Total Bedrooms: 4
Bedrooms Above Ground: 4
Bedrooms Below Ground: 0
Dimensions: —
Floor Type: —
Dimensions: —
Floor Type: —
Dimensions: —
Floor Type: —
Full Bathrooms: 3
Bathroom Amenities: —
Bathroom in Basement: 0
Rooms: —
Basement Description: Unfinished
Other Specifics
| 2 | |
| — | |
| Asphalt | |
| — | |
| — | |
| 60X105 | |
| — | |
| — | |
| — | |
| — | |
| Not in DB | |
| — | |
| — | |
| — | |
| — |
Tax History
| Year | Property Taxes |
|---|---|
| 2019 | $9,165 |
| 2023 | $9,654 |
Contact Agent
Nearby Similar Homes
Nearby Sold Comparables
Contact Agent
Listing Provided By
RE/MAX Properties





