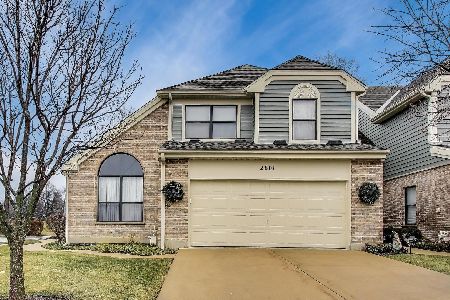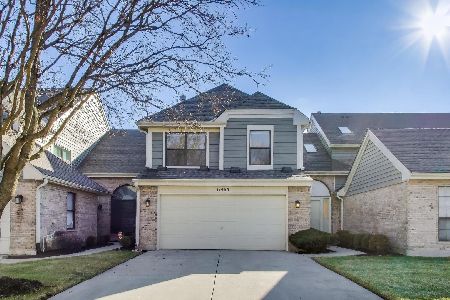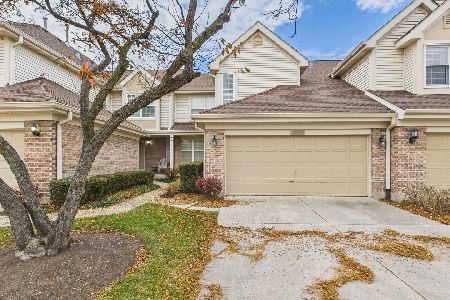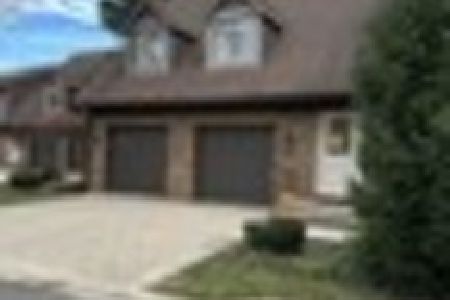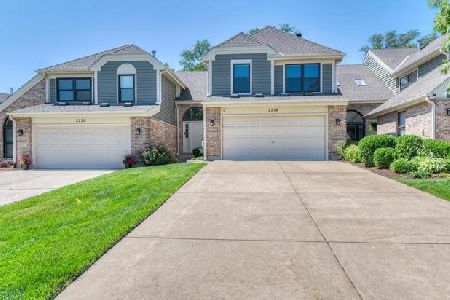2712 Burton Drive, Westchester, Illinois 60154
$326,000
|
Sold
|
|
| Status: | Closed |
| Sqft: | 1,898 |
| Cost/Sqft: | $171 |
| Beds: | 3 |
| Baths: | 3 |
| Year Built: | 1988 |
| Property Taxes: | $6,415 |
| Days On Market: | 1701 |
| Lot Size: | 0,00 |
Description
Delightful two story townhome in highly sought after Ashley Woods. Fabulous natural light flows into the living room featuring skylights, vaulted ceilings and expansive front windows. Enjoy entertaining family and friends with a formal dining room and a first floor family room. The family room offers a wood burning fireplace and beautiful views of the private backyard. Open to the family room, the eat-in kitchen features glass tile back splash, large pantry closet, and plenty of cabinet space. Sliding glass doors lead to the private brick paved patio where you can relax and enjoy your peaceful view. Primary suite has vaulted ceilings, private bath with soaking tub, and walk-in closet. Guest bathroom has a separate shower with glass doors and a convenient linen closet in the hallway. Brand new air conditioning unit. Convenient location with easy access to major expressways. Mariano's and Oakbrook Center Mall are only minutes away. Forest preserve trails, golf courses, parks and walking paths are close as well. Low maintenance living at it's best! Come see for yourself!
Property Specifics
| Condos/Townhomes | |
| 2 | |
| — | |
| 1988 | |
| None | |
| — | |
| No | |
| — |
| Cook | |
| Ashley Woods | |
| 300 / Monthly | |
| Parking,Insurance,Exterior Maintenance,Lawn Care,Snow Removal | |
| Lake Michigan,Public | |
| Public Sewer | |
| 11096824 | |
| 15304170070000 |
Nearby Schools
| NAME: | DISTRICT: | DISTANCE: | |
|---|---|---|---|
|
Grade School
Hillside Elementary School |
93 | — | |
|
Middle School
Hillside Elementary School |
93 | Not in DB | |
|
High School
Proviso West High School |
209 | Not in DB | |
Property History
| DATE: | EVENT: | PRICE: | SOURCE: |
|---|---|---|---|
| 30 Jun, 2021 | Sold | $326,000 | MRED MLS |
| 24 May, 2021 | Under contract | $325,000 | MRED MLS |
| 21 May, 2021 | Listed for sale | $325,000 | MRED MLS |
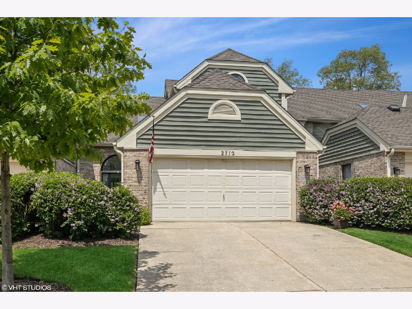
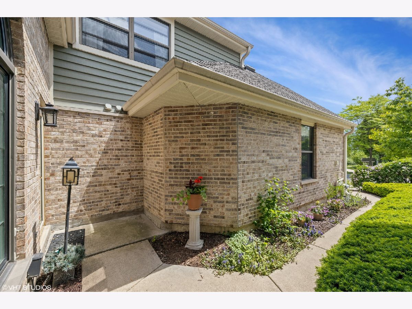
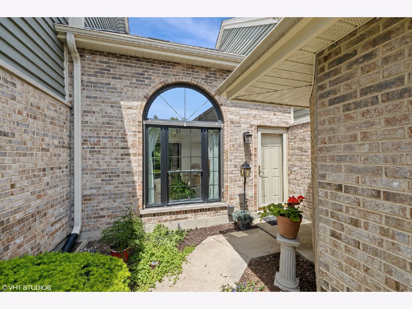
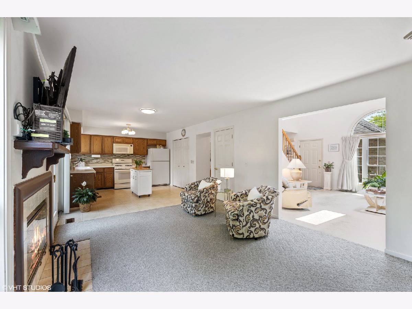
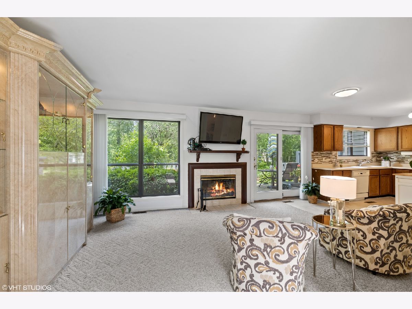
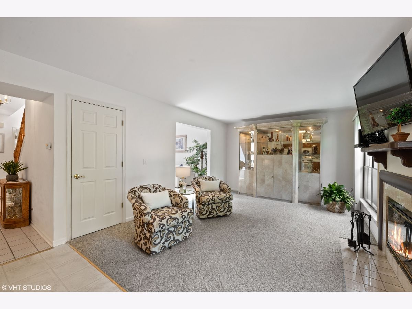
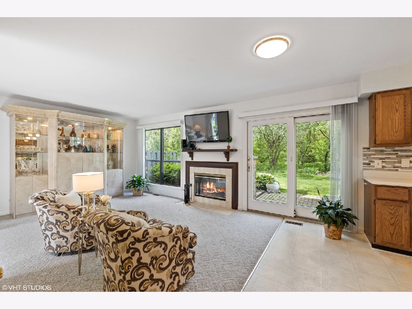
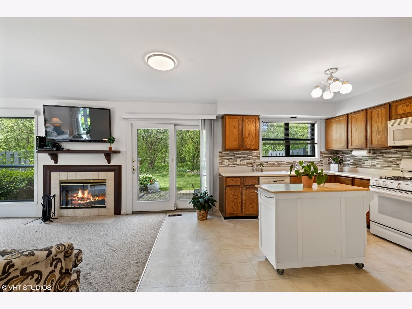
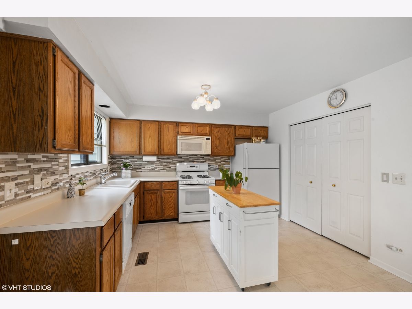
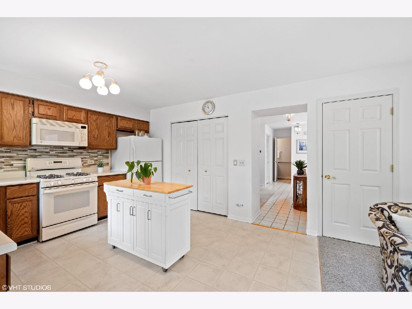
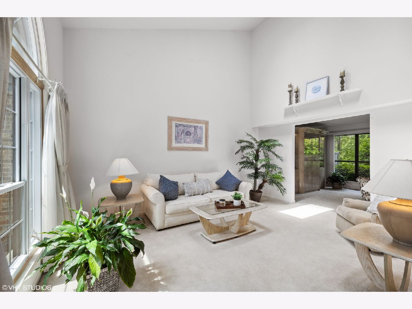
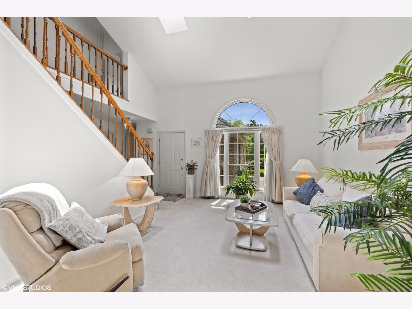
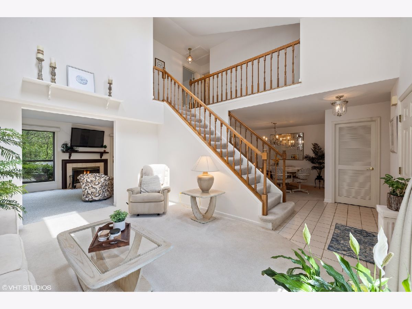
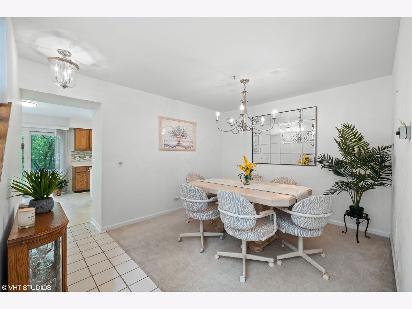
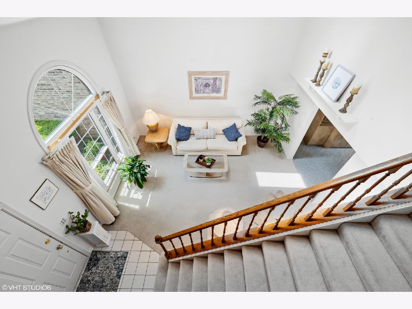
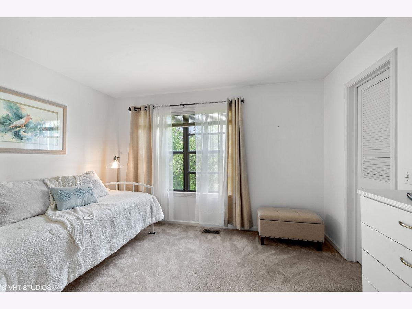
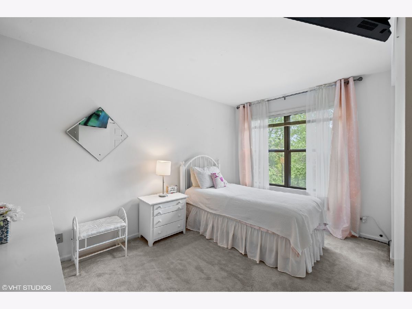
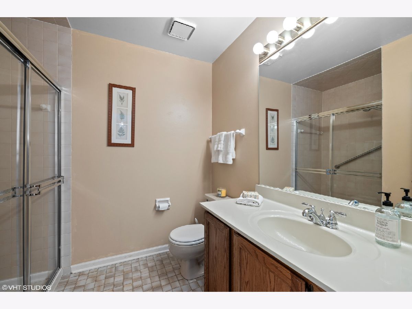
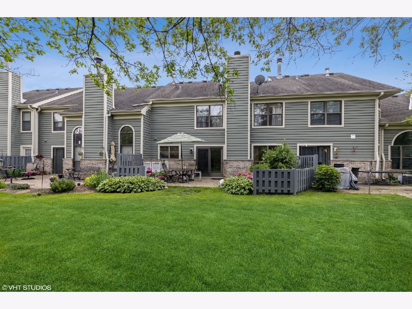
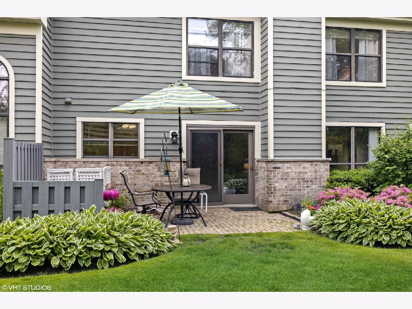
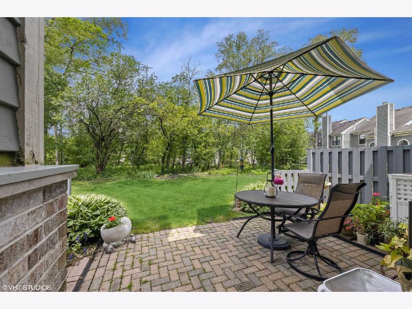
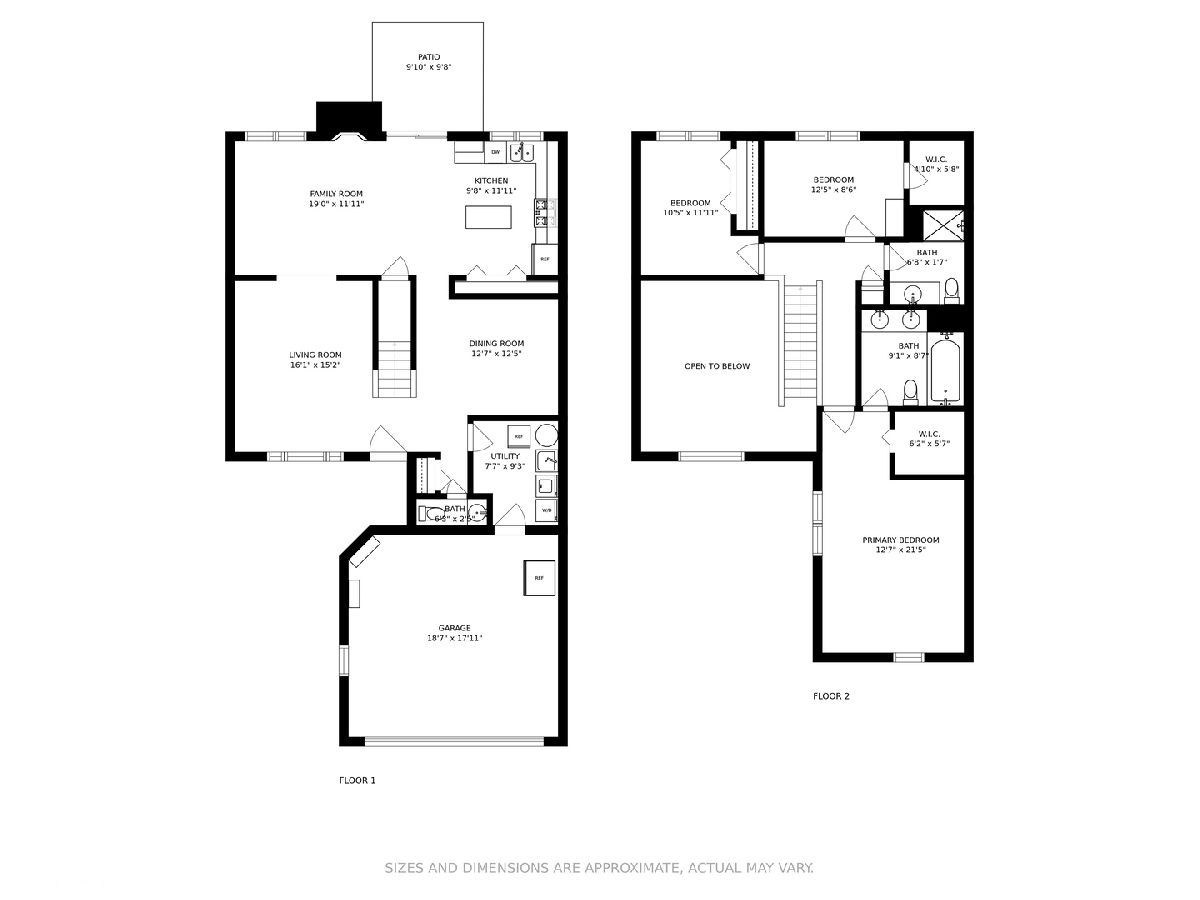
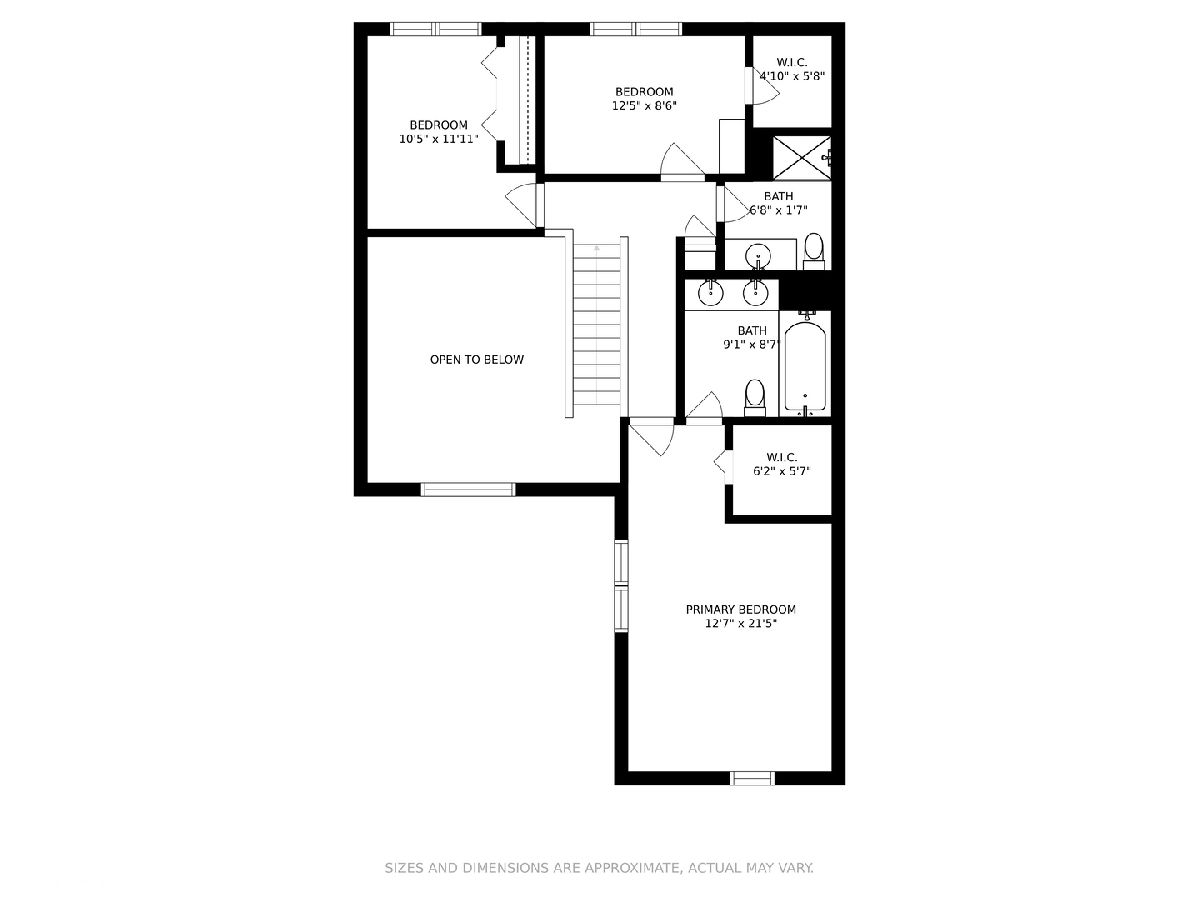
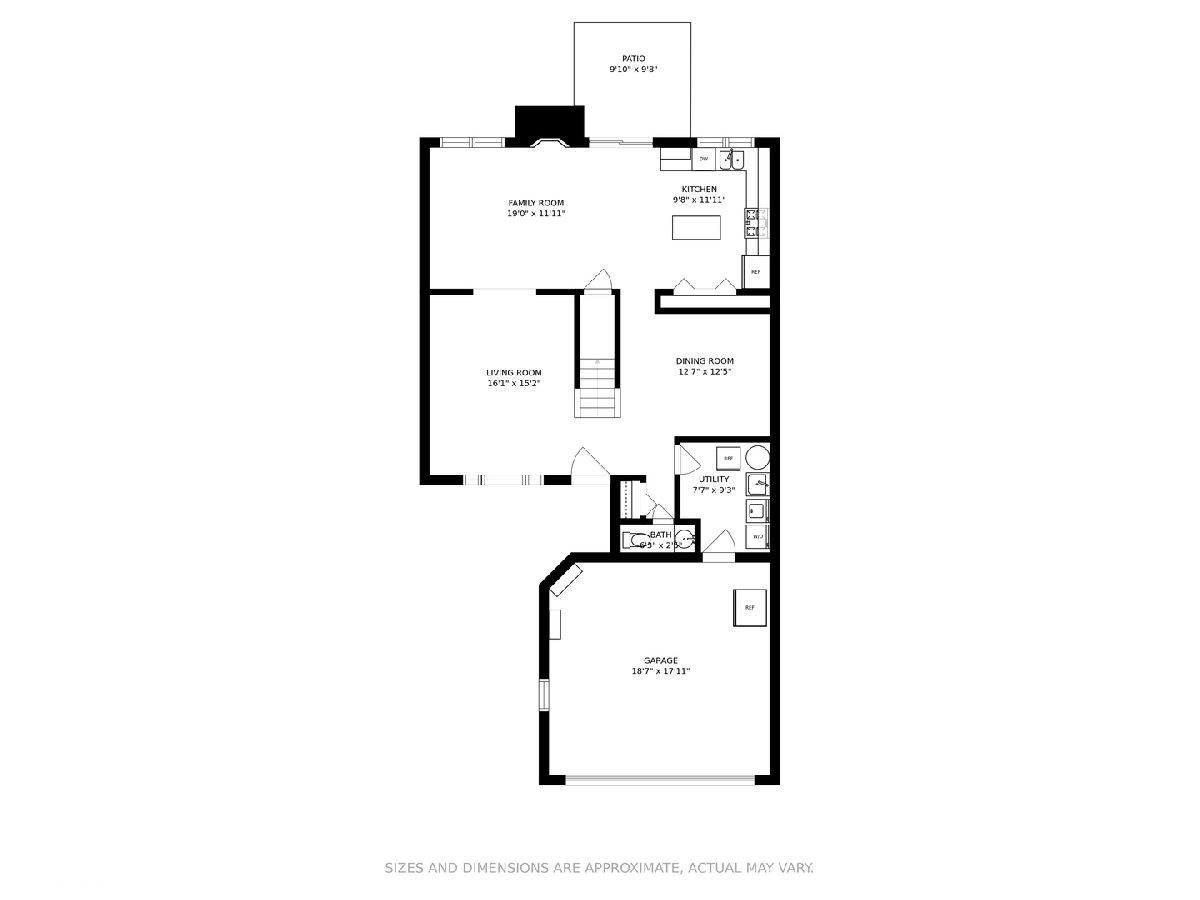
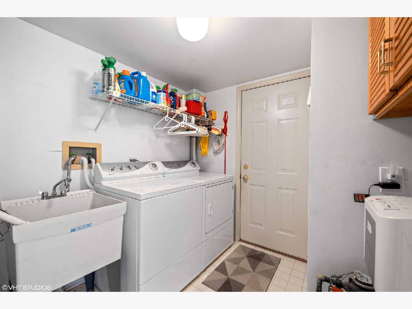
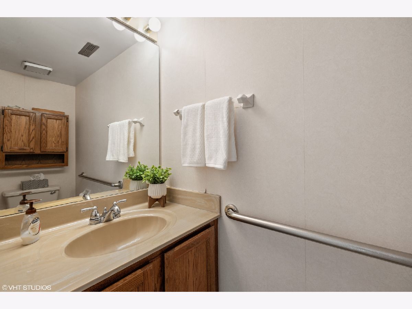
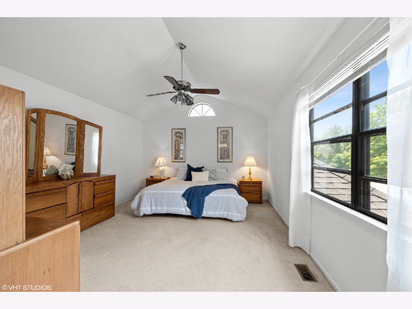
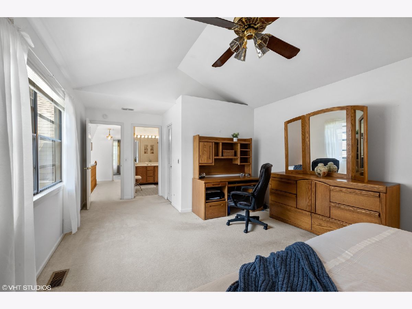
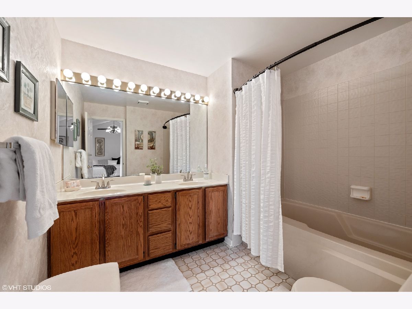
Room Specifics
Total Bedrooms: 3
Bedrooms Above Ground: 3
Bedrooms Below Ground: 0
Dimensions: —
Floor Type: Carpet
Dimensions: —
Floor Type: Carpet
Full Bathrooms: 3
Bathroom Amenities: Separate Shower,Double Sink,Soaking Tub
Bathroom in Basement: 0
Rooms: Walk In Closet
Basement Description: None
Other Specifics
| 2 | |
| Concrete Perimeter | |
| Concrete | |
| Patio | |
| Common Grounds | |
| 30 X 121 | |
| — | |
| Full | |
| Vaulted/Cathedral Ceilings, Skylight(s), First Floor Laundry, Walk-In Closet(s), Separate Dining Room | |
| Range, Microwave, Dishwasher, Refrigerator, Washer, Dryer, Disposal | |
| Not in DB | |
| — | |
| — | |
| — | |
| Wood Burning |
Tax History
| Year | Property Taxes |
|---|---|
| 2021 | $6,415 |
Contact Agent
Nearby Similar Homes
Nearby Sold Comparables
Contact Agent
Listing Provided By
@properties

