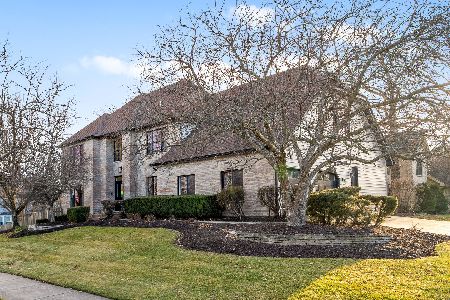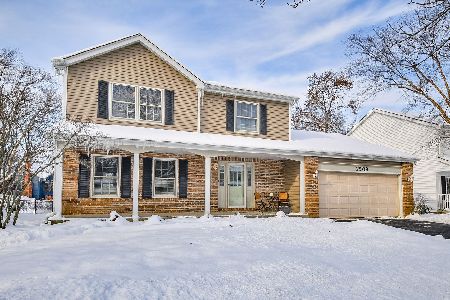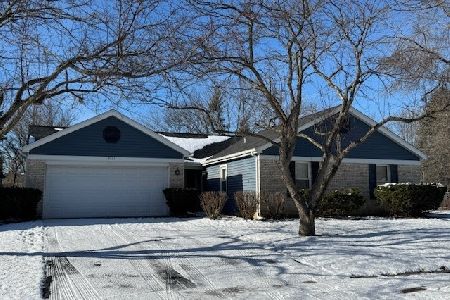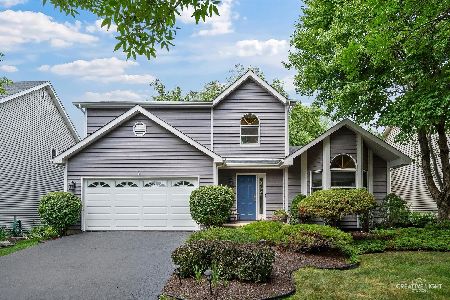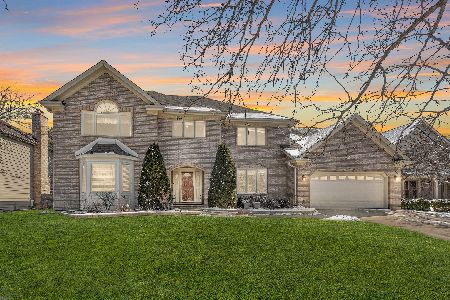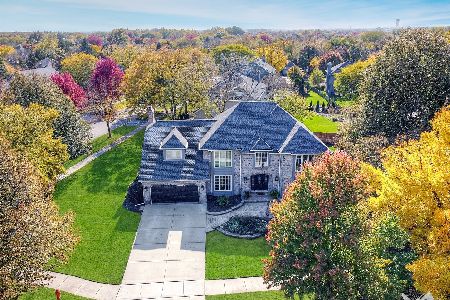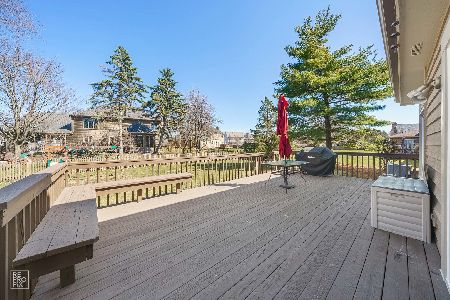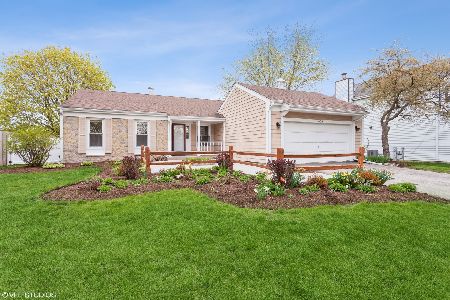2712 Copperfield Drive, Naperville, Illinois 60565
$483,000
|
Sold
|
|
| Status: | Closed |
| Sqft: | 3,100 |
| Cost/Sqft: | $161 |
| Beds: | 4 |
| Baths: | 3 |
| Year Built: | 1991 |
| Property Taxes: | $10,782 |
| Days On Market: | 2600 |
| Lot Size: | 0,00 |
Description
Great location on quiet street in popular Knoch Knolls. Short walk to elementary school and Nature Center + close to shopping. Adding to the benefit of a great neighborhood is enjoyment of this beautiful home w/hardwood floors, updated baths, Quartz counters, SS appliances & the comfort of knowing windows, roof and HVAC have all been replaced. This property will impress you starting with its inviting curb appeal, private backyard w/large deck, beautiful landscaping, perennial garden, outdoor lighting & 3 car garage. Walk through the front door and find a floor plan perfect for quiet family time or entertaining guests. 1st floor offers formal LR & DR, beautiful guest BA, Office/Craft room, Laundry Rm, Lg. Kitchen with an amazing amount of cabinets & work space open to a Breakfast Area and comfortable FR w/fireplace. A lot of living space on the 2 main floors, but enjoyment continues in the finished basement with lounging area, built-in custom cabinets, an exercise room & storage.
Property Specifics
| Single Family | |
| — | |
| Georgian | |
| 1991 | |
| Full | |
| — | |
| No | |
| — |
| Will | |
| Knoch Knolls | |
| 75 / Annual | |
| Insurance,None | |
| Lake Michigan | |
| Public Sewer | |
| 10149794 | |
| 0701014050080000 |
Nearby Schools
| NAME: | DISTRICT: | DISTANCE: | |
|---|---|---|---|
|
Grade School
Spring Brook Elementary School |
204 | — | |
|
Middle School
Gregory Middle School |
204 | Not in DB | |
|
High School
Neuqua Valley High School |
204 | Not in DB | |
Property History
| DATE: | EVENT: | PRICE: | SOURCE: |
|---|---|---|---|
| 18 Jan, 2019 | Sold | $483,000 | MRED MLS |
| 11 Dec, 2018 | Under contract | $499,999 | MRED MLS |
| 5 Dec, 2018 | Listed for sale | $499,999 | MRED MLS |
Room Specifics
Total Bedrooms: 4
Bedrooms Above Ground: 4
Bedrooms Below Ground: 0
Dimensions: —
Floor Type: Hardwood
Dimensions: —
Floor Type: Carpet
Dimensions: —
Floor Type: Carpet
Full Bathrooms: 3
Bathroom Amenities: Separate Shower,Soaking Tub
Bathroom in Basement: 0
Rooms: Office
Basement Description: Finished,Crawl
Other Specifics
| 3 | |
| — | |
| Concrete | |
| Deck | |
| — | |
| 80 X 125 | |
| — | |
| Full | |
| Skylight(s), Hardwood Floors, First Floor Laundry | |
| Range, Dishwasher, Refrigerator, Washer, Dryer, Disposal | |
| Not in DB | |
| — | |
| — | |
| — | |
| Wood Burning, Gas Log |
Tax History
| Year | Property Taxes |
|---|---|
| 2019 | $10,782 |
Contact Agent
Nearby Similar Homes
Nearby Sold Comparables
Contact Agent
Listing Provided By
Charles Rutenberg Realty of IL

