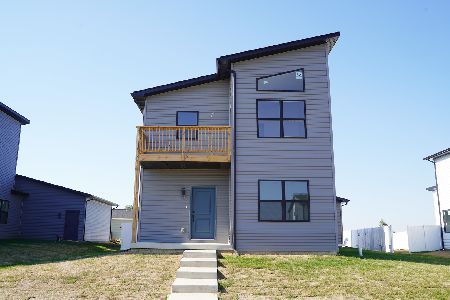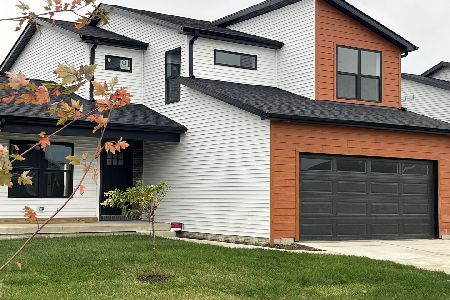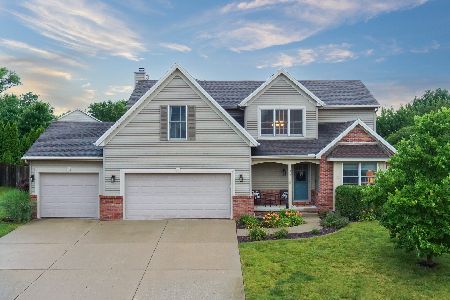2712 Kaisner, Bloomington, Illinois 61704
$242,500
|
Sold
|
|
| Status: | Closed |
| Sqft: | 2,330 |
| Cost/Sqft: | $107 |
| Beds: | 5 |
| Baths: | 4 |
| Year Built: | 2004 |
| Property Taxes: | $6,677 |
| Days On Market: | 2973 |
| Lot Size: | 0,00 |
Description
!!Motivated Sellers!! Home now listed $45,000 below appraised value!! This home has been immaculately cared for home with many upgrades! Located on a FANTASTIC large fenced lot with no backyard neighbors and convenient access to shopping and the interstate! Several parks within biking distance! Updated eat-in kitchen with beautiful buffet area & open-faced cabinets, tile backsplash with under cabinet lighting, and breakfast bar island. Newer carpet with extra pound carpet pad - super soft - on all floors. Full professionally finished basement includes a 5th bedroom with an extra-large closet, built in surround sound, a full bath, and tons of storage. Cedar fenced backyard with brick patio area great for outdoor entertaining or a quiet secluded spot to unwind! Backyard includes a raised bed garden, ready for spring!
Property Specifics
| Single Family | |
| — | |
| Traditional | |
| 2004 | |
| Full | |
| — | |
| No | |
| — |
| Mc Lean | |
| Eagle Crest East | |
| — / Not Applicable | |
| — | |
| Public | |
| Public Sewer | |
| 10233591 | |
| 1530202005 |
Nearby Schools
| NAME: | DISTRICT: | DISTANCE: | |
|---|---|---|---|
|
Grade School
Benjamin Elementary |
5 | — | |
|
Middle School
Evans Jr High |
5 | Not in DB | |
|
High School
Normal Community High School |
5 | Not in DB | |
Property History
| DATE: | EVENT: | PRICE: | SOURCE: |
|---|---|---|---|
| 30 Jun, 2008 | Sold | $250,000 | MRED MLS |
| 12 Jun, 2008 | Under contract | $265,000 | MRED MLS |
| 1 Aug, 2006 | Listed for sale | $334,000 | MRED MLS |
| 14 Jun, 2018 | Sold | $242,500 | MRED MLS |
| 4 May, 2018 | Under contract | $249,900 | MRED MLS |
| 1 Dec, 2017 | Listed for sale | $285,000 | MRED MLS |
Room Specifics
Total Bedrooms: 5
Bedrooms Above Ground: 5
Bedrooms Below Ground: 0
Dimensions: —
Floor Type: Carpet
Dimensions: —
Floor Type: Carpet
Dimensions: —
Floor Type: Carpet
Dimensions: —
Floor Type: —
Full Bathrooms: 4
Bathroom Amenities: Whirlpool
Bathroom in Basement: 1
Rooms: Other Room,Family Room,Foyer
Basement Description: Finished
Other Specifics
| 3 | |
| — | |
| — | |
| Patio, Porch | |
| Fenced Yard,Landscaped | |
| 96 X 120 | |
| — | |
| Full | |
| Walk-In Closet(s) | |
| Dishwasher, Range, Microwave | |
| Not in DB | |
| — | |
| — | |
| — | |
| Gas Log |
Tax History
| Year | Property Taxes |
|---|---|
| 2008 | $5,112 |
| 2018 | $6,677 |
Contact Agent
Nearby Similar Homes
Nearby Sold Comparables
Contact Agent
Listing Provided By
Keller Williams Revolution










