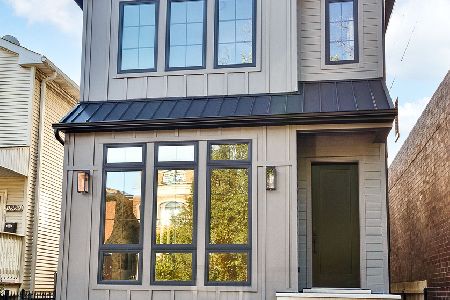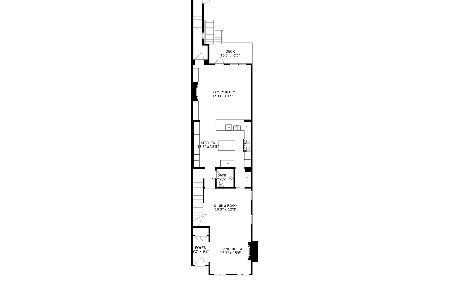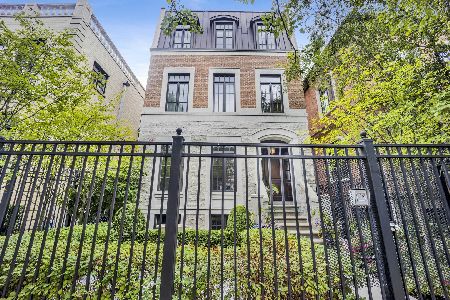2712 Paulina Street, Lincoln Park, Chicago, Illinois 60614
$1,200,000
|
Sold
|
|
| Status: | Closed |
| Sqft: | 0 |
| Cost/Sqft: | — |
| Beds: | 5 |
| Baths: | 6 |
| Year Built: | 2009 |
| Property Taxes: | $0 |
| Days On Market: | 6071 |
| Lot Size: | 0,00 |
Description
Gorgeous, custom 3 story home in LP! High end finishes thruout! Custom kitch, high end white cabinetry w/ inset doors, full extension hardware, soft touch close. Lg isl, built in banquette, desk & pantry in brkfst rm. Butler's pantry, 2 wet bars, 3 FPs, extensive built-ins in FR and MB. 2 WICs in MB. All 3 bed's on 2nd flr are en-suite. 2 car attach gar. Lg deck off FR. Outdoor spc above gar & top floor.
Property Specifics
| Single Family | |
| — | |
| Traditional | |
| 2009 | |
| Full | |
| — | |
| No | |
| — |
| Cook | |
| — | |
| 118 / Monthly | |
| Scavenger,Snow Removal,Other | |
| Lake Michigan | |
| Public Sewer | |
| 07243289 | |
| 14304031980000 |
Property History
| DATE: | EVENT: | PRICE: | SOURCE: |
|---|---|---|---|
| 4 Dec, 2009 | Sold | $1,200,000 | MRED MLS |
| 29 Sep, 2009 | Under contract | $1,500,000 | MRED MLS |
| — | Last price change | $1,600,000 | MRED MLS |
| 12 Jun, 2009 | Listed for sale | $1,600,000 | MRED MLS |
Room Specifics
Total Bedrooms: 5
Bedrooms Above Ground: 5
Bedrooms Below Ground: 0
Dimensions: —
Floor Type: Hardwood
Dimensions: —
Floor Type: Hardwood
Dimensions: —
Floor Type: Hardwood
Dimensions: —
Floor Type: —
Full Bathrooms: 6
Bathroom Amenities: Whirlpool,Separate Shower,Double Sink
Bathroom in Basement: 1
Rooms: Bedroom 5,Den,Gallery,Great Room,Media Room,Office,Recreation Room,Utility Room-2nd Floor
Basement Description: Finished
Other Specifics
| 2 | |
| Concrete Perimeter | |
| — | |
| Deck, Patio, Roof Deck | |
| — | |
| 25X125 | |
| — | |
| Full | |
| Bar-Wet | |
| — | |
| Not in DB | |
| Sidewalks, Street Lights, Street Paved | |
| — | |
| — | |
| Gas Starter |
Tax History
| Year | Property Taxes |
|---|
Contact Agent
Nearby Similar Homes
Nearby Sold Comparables
Contact Agent
Listing Provided By
Baird & Warner











