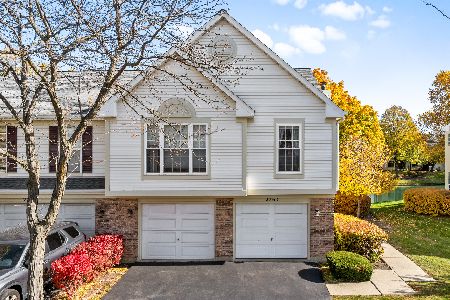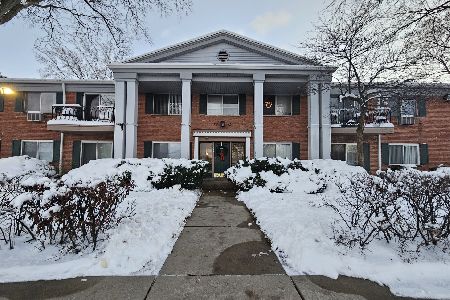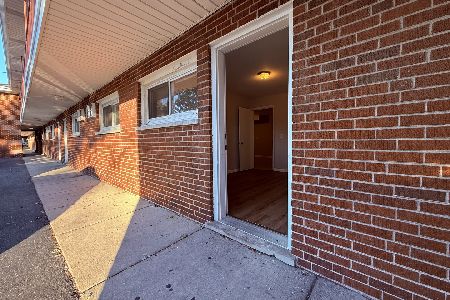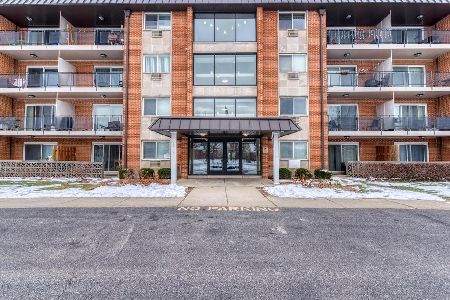2713 Embers Lane, Arlington Heights, Illinois 60005
$317,000
|
Sold
|
|
| Status: | Closed |
| Sqft: | 1,650 |
| Cost/Sqft: | $197 |
| Beds: | 3 |
| Baths: | 2 |
| Year Built: | 1998 |
| Property Taxes: | $3,560 |
| Days On Market: | 1219 |
| Lot Size: | 0,00 |
Description
Newly updated home! New floor, New kitchen, New bathrooms, New carpet, New paint throughout the home. New Stainless Steel Appliances (Samsung Refrigerator, Dishwasher, Microwave, Gas Ranges) have been ordered. Rarely available End Unit in the Lost Creek Subdivision. Extensive windows bring the outside light in to create a calming retreat. This modern home features three bedrooms, two full bathrooms, grand room, a loft space, family room, fire place, laundry room, attached garage, etc. The vaulted entry foyer access steps up to an open floor plan on the main level leading to a sun-drenched grand room, loft, kitchen and a balcony with a scenic view. The master suite is generously sized with a master bathroom and a walk-in closet. The loft space can be converted to a den or another bedroom if you prefer. Just steps down from the foyer, there's a family room, a bedroom, laundry room, and an access to the garage. The patio leads to the wonderful walking path perfect for all your entertainment. Just minutes from a park, I-90, Route 53, Woodfield Shopping Mall, Busse Woods, local shops and restaurants. Extra wide street leads to your sweet home. Must check out the 3D Virtual tour. Make this incredible home yours!
Property Specifics
| Condos/Townhomes | |
| 2 | |
| — | |
| 1998 | |
| — | |
| — | |
| Yes | |
| — |
| Cook | |
| Lost Creek | |
| 299 / Monthly | |
| — | |
| — | |
| — | |
| 11636482 | |
| 08221040111081 |
Nearby Schools
| NAME: | DISTRICT: | DISTANCE: | |
|---|---|---|---|
|
Grade School
Juliette Low Elementary School |
59 | — | |
|
Middle School
Holmes Junior High School |
59 | Not in DB | |
|
High School
Rolling Meadows High School |
214 | Not in DB | |
Property History
| DATE: | EVENT: | PRICE: | SOURCE: |
|---|---|---|---|
| 22 Oct, 2022 | Sold | $317,000 | MRED MLS |
| 1 Oct, 2022 | Under contract | $324,900 | MRED MLS |
| 22 Sep, 2022 | Listed for sale | $324,900 | MRED MLS |






















Room Specifics
Total Bedrooms: 3
Bedrooms Above Ground: 3
Bedrooms Below Ground: 0
Dimensions: —
Floor Type: —
Dimensions: —
Floor Type: —
Full Bathrooms: 2
Bathroom Amenities: —
Bathroom in Basement: 0
Rooms: —
Basement Description: None
Other Specifics
| 2.5 | |
| — | |
| Asphalt | |
| — | |
| — | |
| COMMON | |
| — | |
| — | |
| — | |
| — | |
| Not in DB | |
| — | |
| — | |
| — | |
| — |
Tax History
| Year | Property Taxes |
|---|---|
| 2022 | $3,560 |
Contact Agent
Nearby Similar Homes
Nearby Sold Comparables
Contact Agent
Listing Provided By
Baird & Warner








