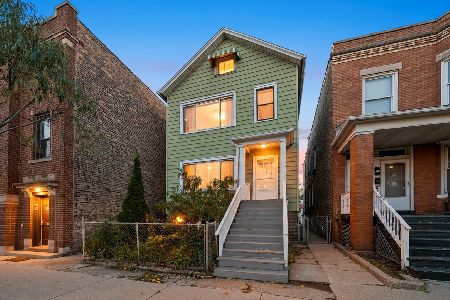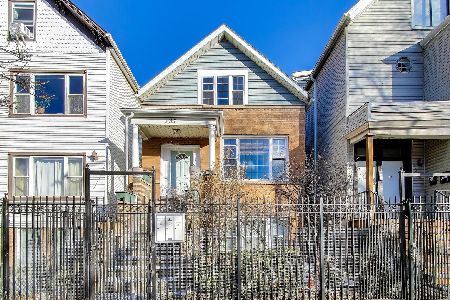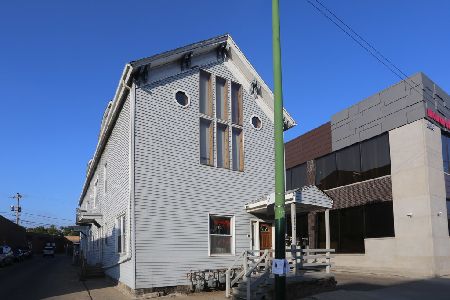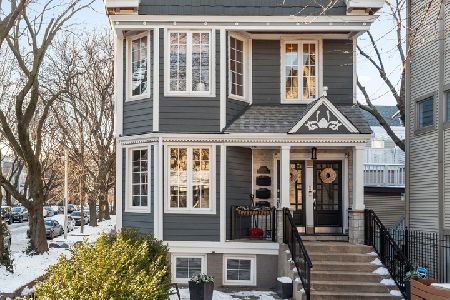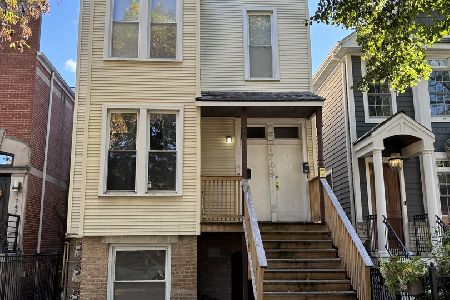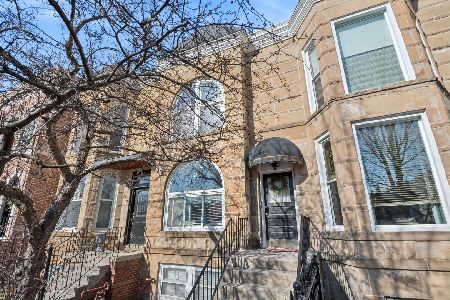2713 Marshfield Avenue, Lincoln Park, Chicago, Illinois 60614
$940,000
|
Sold
|
|
| Status: | Closed |
| Sqft: | 0 |
| Cost/Sqft: | — |
| Beds: | 7 |
| Baths: | 0 |
| Year Built: | 1890 |
| Property Taxes: | $13,411 |
| Days On Market: | 1638 |
| Lot Size: | 0,00 |
Description
A stitch in time saves nine is the philosophy here. This brick armchair, once owner-occupied 3-flat has been meticulously cared for since it was built. All the decisions to improve and maintain the property were done for longevity. Individually metered units with separate furnaces and 3 AO Smith water heaters with venting and separate outlets for power vents in the utility room. Common laundry shares the space. Legal garden unit: Front kitchen over ceramic tile floors with maple cabinets, Corian countertops / integrated sink with a Grohe pull-out faucet, and stainless steel Amana appliances including a fridge with an ice maker. Two enormous bedrooms with new carpet flanked by a wall-tiled bathroom featuring a stand-up shower in addition to the whirlpool tub. 36" vanity with a Corian top. Recessed and surface-mounted lighting throughout with 8' ceiling heights. Unit 1: Recessed lighting. Redline pine and maple hardwood floors throughout with a marble gas fireplace on a separate thermostat to automatically turn on/off based on the temperature. 2003 furnace with $2,600 in repairs in 2020. Aprilaire humidifier. Maple kitchen with Corian countertops, s/s Amana appliances with the exception of the 2018 Whirlpool fridge. Wall-tiled bathroom with pedestal sink, additional maple cabinet storage, and separate stand-up shower and whirlpool tub. Two large bedrooms with hardwood flooring. Separate 5x7 storage area in the enclosed porch with a window and shelving. Unit 2: Same kitchen (2020 fridge) and bath as unit 2. Brick vented fireplace on a separate thermostat. Steel spiral staircase added to the front room leading to the lofted area with powder room and wet bar. Attic insulated with r-11 sealed insulation. Furnace age: 2003 | Building / Garage Roof: 2014. Double pane windows: Estimated age 15-20 years. Previous Rents: Garden Unit Rent: 1,700 | Unit 1: $2,000 | Unit 2: $2,800. The listing agent will rent out the units for the new buyer or buy vacant. Walkscore 88 | Transit Score 65 | BikeScore 87 | Brown/Purple line: .9 mi. - Zip car .6 mi away | 15 minute Lyft or a 35-minute CTA ride to The Loop | RS-3 residential zoning
Property Specifics
| Multi-unit | |
| — | |
| Other | |
| 1890 | |
| Full | |
| — | |
| No | |
| 0 |
| Cook | |
| — | |
| — / — | |
| — | |
| Lake Michigan | |
| Public Sewer | |
| 11200854 | |
| 14304050120000 |
Nearby Schools
| NAME: | DISTRICT: | DISTANCE: | |
|---|---|---|---|
|
Grade School
Prescott Elementary School |
299 | — | |
|
Middle School
Prescott Elementary School |
299 | Not in DB | |
|
High School
Lincoln Park High School |
299 | Not in DB | |
Property History
| DATE: | EVENT: | PRICE: | SOURCE: |
|---|---|---|---|
| 12 Nov, 2021 | Sold | $940,000 | MRED MLS |
| 21 Sep, 2021 | Under contract | $1,000,000 | MRED MLS |
| 26 Aug, 2021 | Listed for sale | $1,000,000 | MRED MLS |
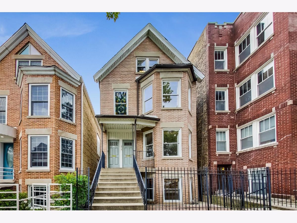
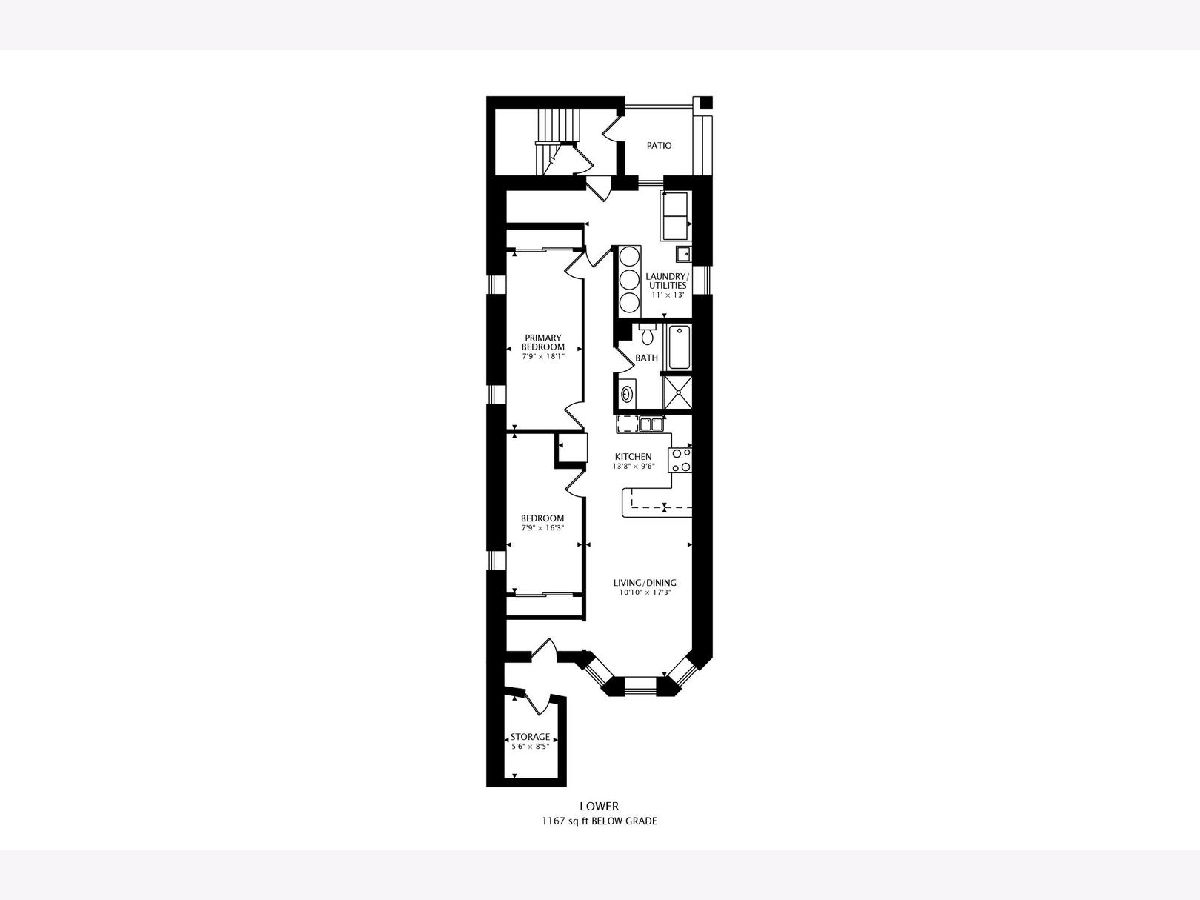
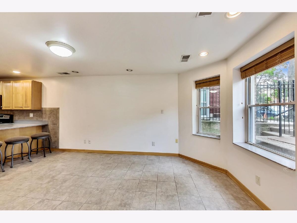
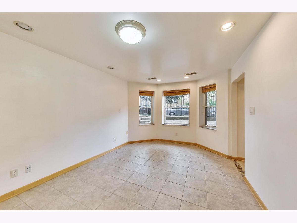
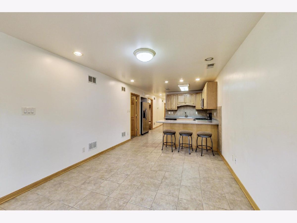
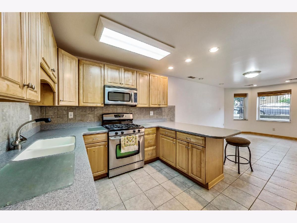
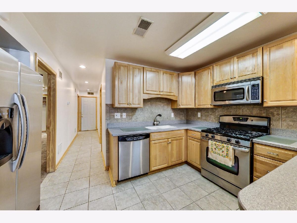
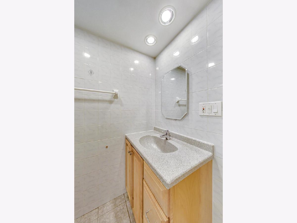
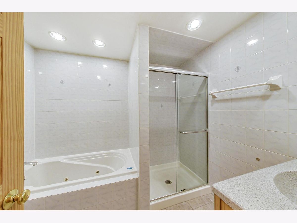
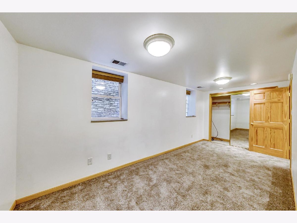
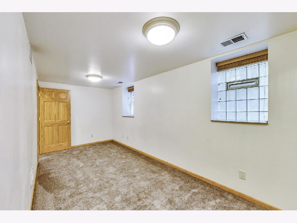
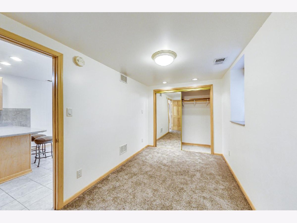
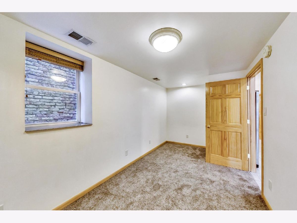
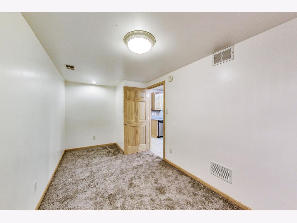
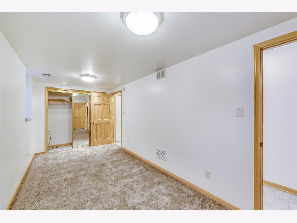
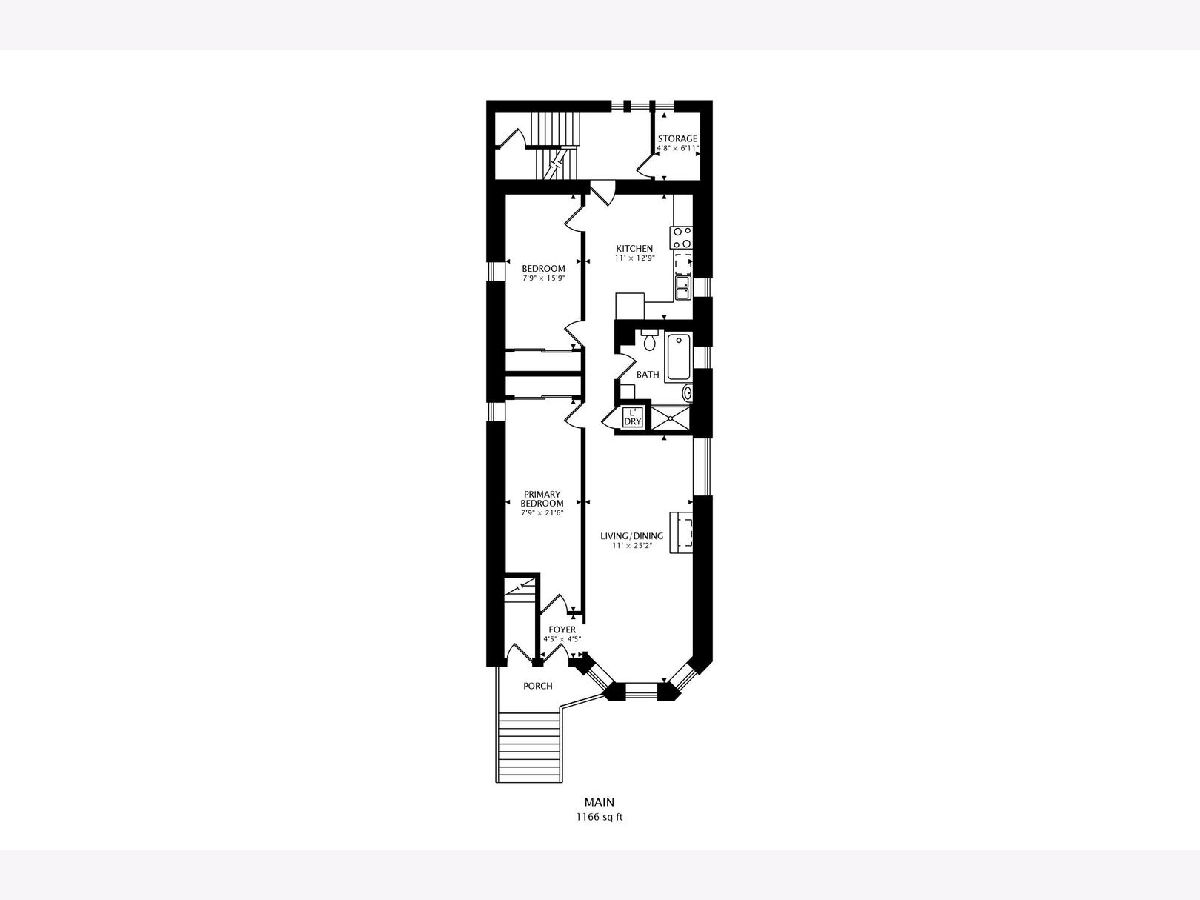
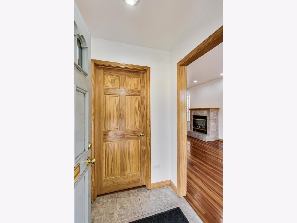
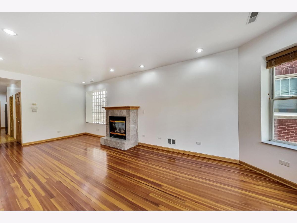
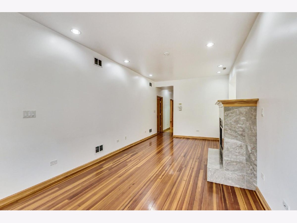
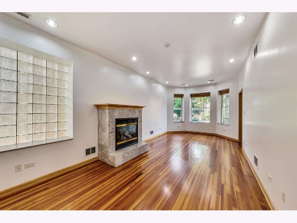
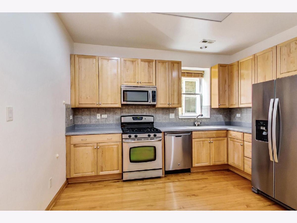
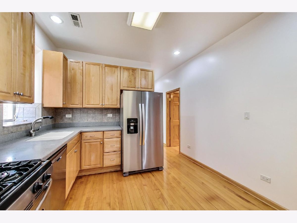
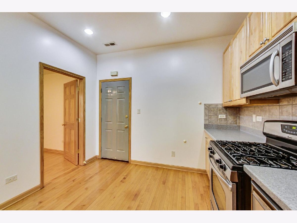
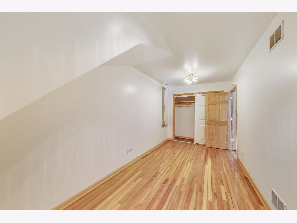
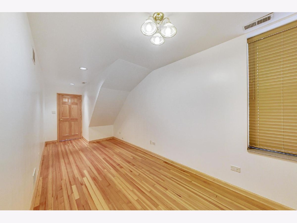
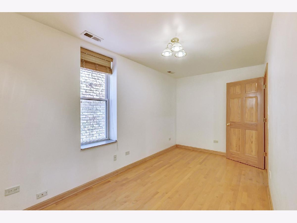
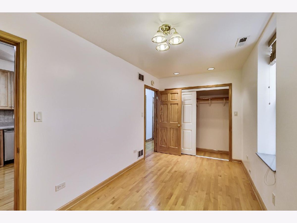
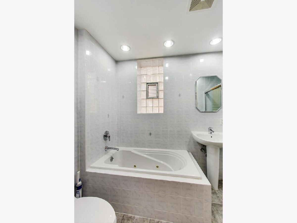
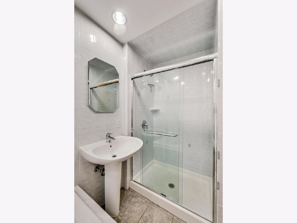
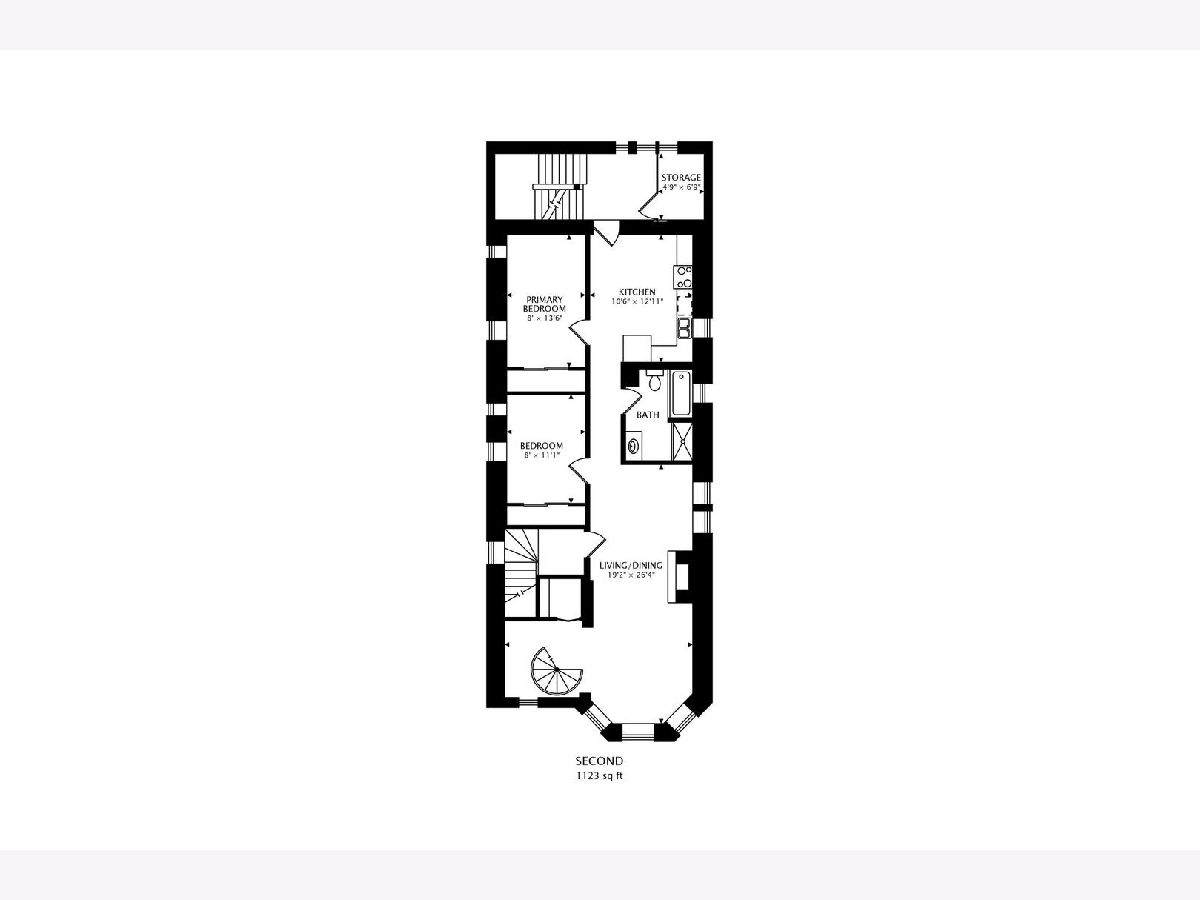
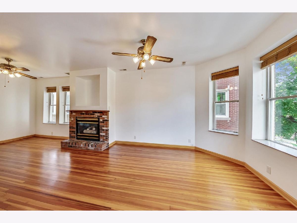
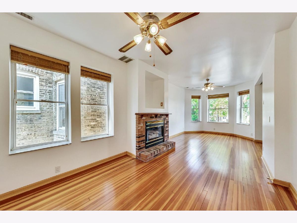
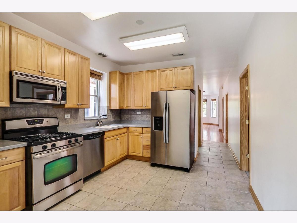
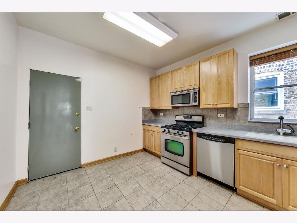
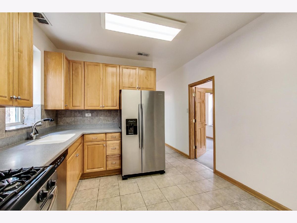
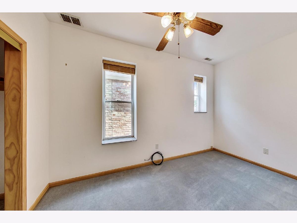
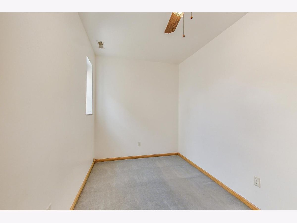
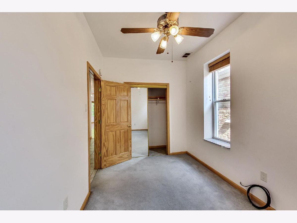
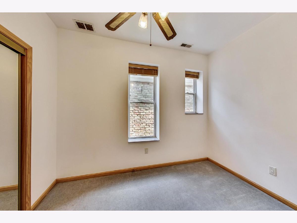
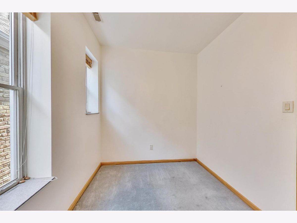
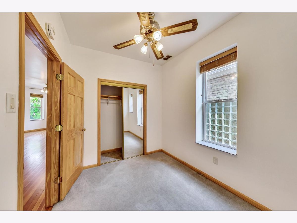
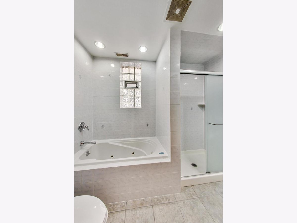
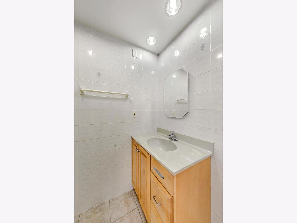
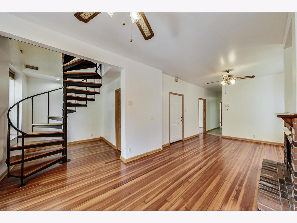
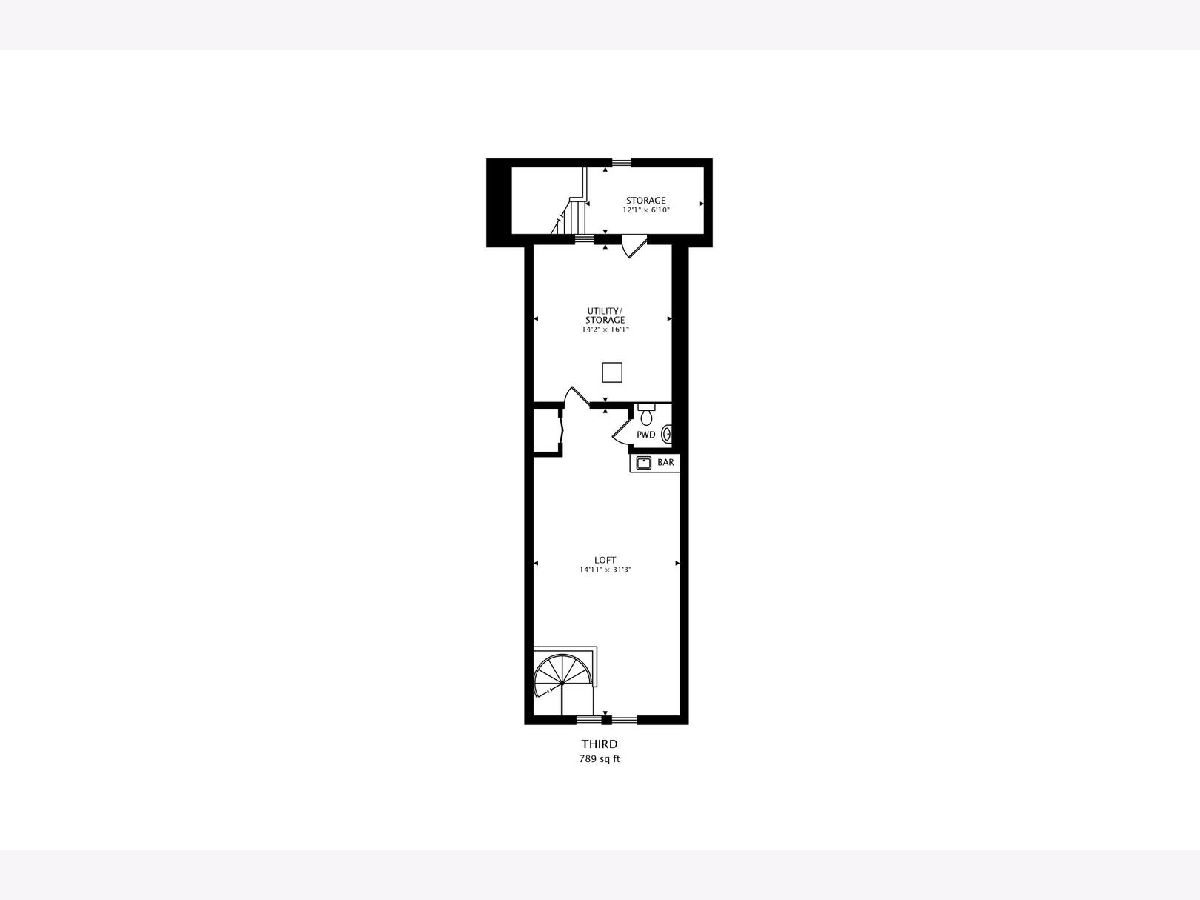
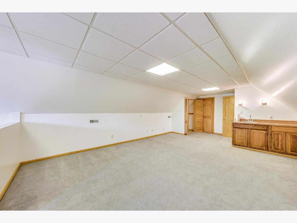
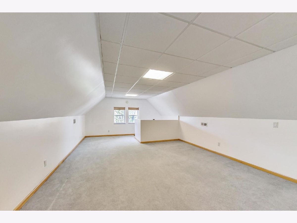
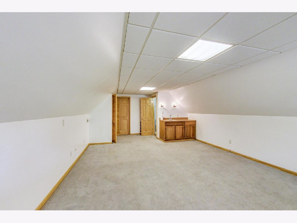
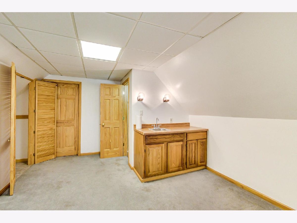
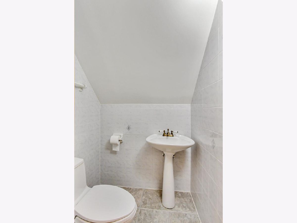
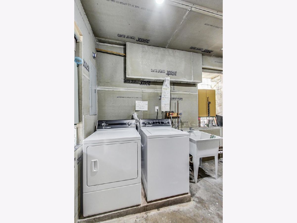
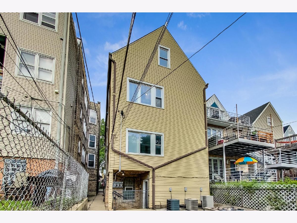
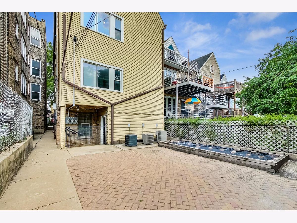
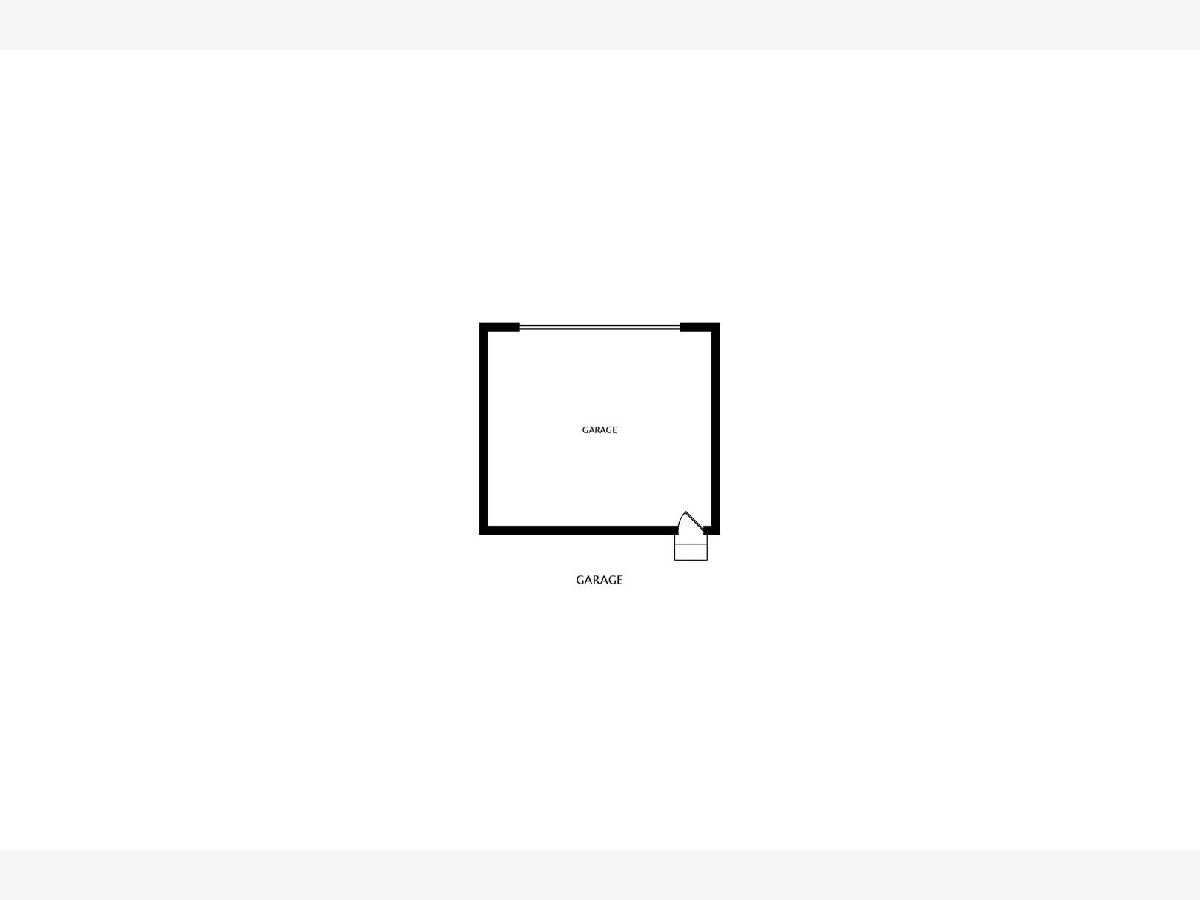
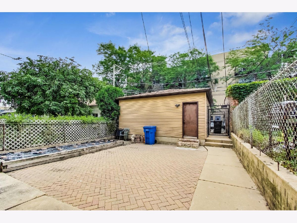
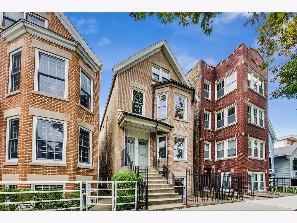
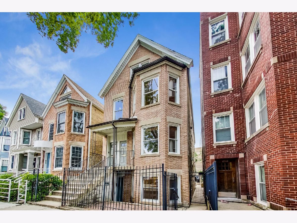
Room Specifics
Total Bedrooms: 7
Bedrooms Above Ground: 7
Bedrooms Below Ground: 0
Dimensions: —
Floor Type: —
Dimensions: —
Floor Type: —
Dimensions: —
Floor Type: —
Dimensions: —
Floor Type: —
Dimensions: —
Floor Type: —
Dimensions: —
Floor Type: —
Full Bathrooms: 4
Bathroom Amenities: Whirlpool,Separate Shower
Bathroom in Basement: —
Rooms: Enclosed Porch,Utility Room-Lower Level
Basement Description: Finished
Other Specifics
| 2.5 | |
| Brick/Mortar,Stone | |
| — | |
| Patio | |
| None | |
| 25X125 | |
| — | |
| — | |
| — | |
| — | |
| Not in DB | |
| Park, Pool | |
| — | |
| — | |
| — |
Tax History
| Year | Property Taxes |
|---|---|
| 2021 | $13,411 |
Contact Agent
Nearby Similar Homes
Nearby Sold Comparables
Contact Agent
Listing Provided By
Compass

