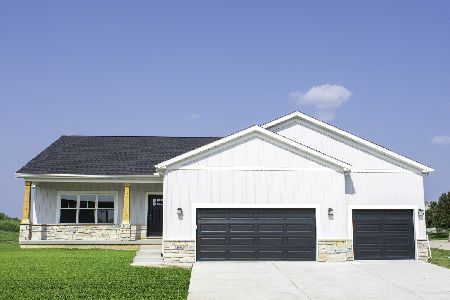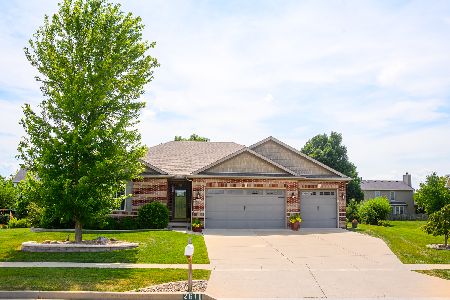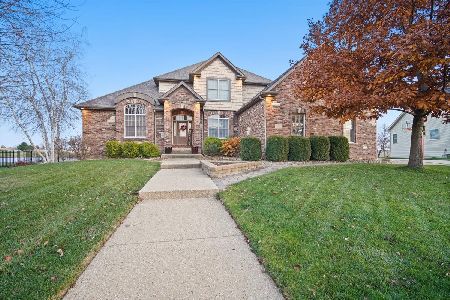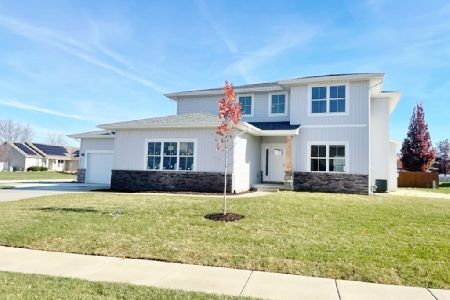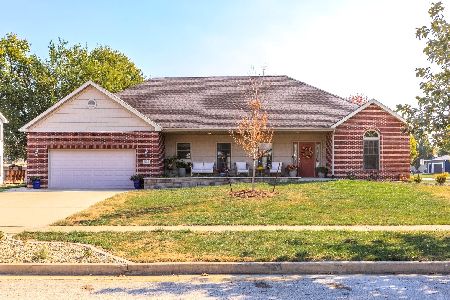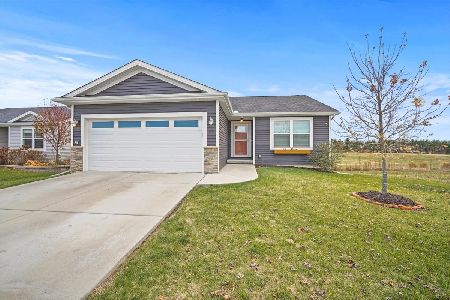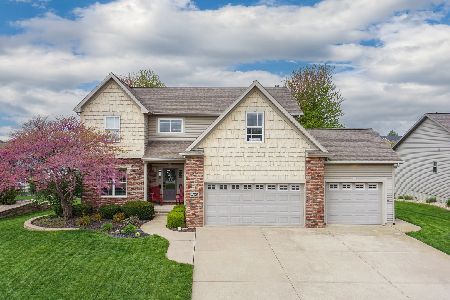2713 Piney Run, Bloomington, Illinois 61705
$280,000
|
Sold
|
|
| Status: | Closed |
| Sqft: | 2,369 |
| Cost/Sqft: | $120 |
| Beds: | 3 |
| Baths: | 4 |
| Year Built: | 2007 |
| Property Taxes: | $8,174 |
| Days On Market: | 3632 |
| Lot Size: | 0,00 |
Description
Amazing home with golf course view. Open plan, 9 ft ceiling 1st fl, Pecan flooring in 2 story entry, Kitchen features cherry cabinets, granite counter tops, 18" ceramic floor tile, walk-in pantry, built in buffet cabinet. Family room up with built-ins & fire place with triple wall windows. 3 oversized bedrooms up, large master suite with reading area and gorgeous bathroom with a custom walk in closet and a bonus closet. Lower level with 1 bed, full bath and family room with daylight windows. built-in audio in Family Rm up, kitchen,master b/r and bath, lower level family rm and rear deck. well landscaped with sprinkler system and flower bed drip watering system. Other room 1 is small loft/ sitting area.
Property Specifics
| Single Family | |
| — | |
| Traditional | |
| 2007 | |
| Full | |
| — | |
| No | |
| — |
| Mc Lean | |
| Fox Creek | |
| — / Not Applicable | |
| — | |
| Public | |
| Public Sewer | |
| 10243327 | |
| 462119102014 |
Nearby Schools
| NAME: | DISTRICT: | DISTANCE: | |
|---|---|---|---|
|
Grade School
Fox Creek Elementary |
5 | — | |
|
Middle School
Parkside Jr High |
5 | Not in DB | |
|
High School
Normal Community West High Schoo |
5 | Not in DB | |
Property History
| DATE: | EVENT: | PRICE: | SOURCE: |
|---|---|---|---|
| 17 Sep, 2007 | Sold | $362,062 | MRED MLS |
| 30 Apr, 2007 | Under contract | $362,062 | MRED MLS |
| 30 Apr, 2007 | Listed for sale | $362,062 | MRED MLS |
| 25 Apr, 2016 | Sold | $280,000 | MRED MLS |
| 11 Mar, 2016 | Under contract | $284,900 | MRED MLS |
| 11 Feb, 2016 | Listed for sale | $284,900 | MRED MLS |
| 7 Aug, 2024 | Sold | $389,000 | MRED MLS |
| 6 Jul, 2024 | Under contract | $399,000 | MRED MLS |
| — | Last price change | $409,500 | MRED MLS |
| 25 Apr, 2024 | Listed for sale | $425,000 | MRED MLS |
Room Specifics
Total Bedrooms: 4
Bedrooms Above Ground: 3
Bedrooms Below Ground: 1
Dimensions: —
Floor Type: Carpet
Dimensions: —
Floor Type: Carpet
Dimensions: —
Floor Type: Carpet
Full Bathrooms: 4
Bathroom Amenities: Whirlpool
Bathroom in Basement: 1
Rooms: Family Room
Basement Description: Finished
Other Specifics
| 3 | |
| — | |
| — | |
| Deck | |
| Mature Trees,Landscaped | |
| 85X120 | |
| — | |
| Full | |
| — | |
| Dishwasher, Refrigerator, Range, Microwave | |
| Not in DB | |
| — | |
| — | |
| — | |
| Gas Log |
Tax History
| Year | Property Taxes |
|---|---|
| 2016 | $8,174 |
| 2024 | $8,858 |
Contact Agent
Nearby Similar Homes
Nearby Sold Comparables
Contact Agent
Listing Provided By
RE/MAX Rising

