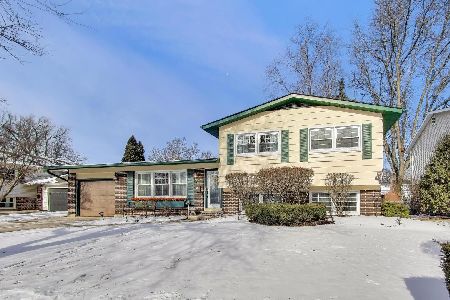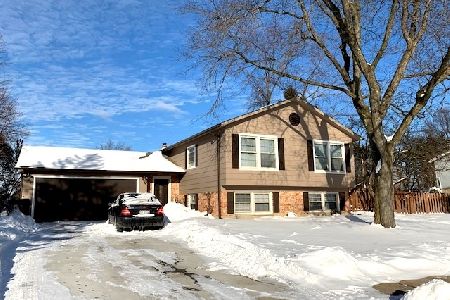2714 Highland Avenue, Arlington Heights, Illinois 60004
$300,000
|
Sold
|
|
| Status: | Closed |
| Sqft: | 2,298 |
| Cost/Sqft: | $135 |
| Beds: | 4 |
| Baths: | 2 |
| Year Built: | 1967 |
| Property Taxes: | $8,262 |
| Days On Market: | 2687 |
| Lot Size: | 0,00 |
Description
*** BEAUTIFUL SPLIT-LEVEL WITH THE BEST LOT IN SOUGHT AFTER BERKLEY SQUARE SUBDIVISION - LIKE A COUNTRY HOME IN THE CITY! *** Updated kitchen and baths, newer replacement windows and doors throughout, huge master bedroom with 2 closets - easily converted back to original layout for 3 bedrooms upstairs. Hardwood parquet flooring with ceramic tile in kitchen/dining area. Extended foyer/mud room with closet and storage and door through to backyard. Family room in lower level, wood-burning fireplace, additional bedroom & bonus room that can be a bedroom or office, full bath with Jacuzzi tub, full-size fridge and freezer in laundry room. Roof 2016, newer high-eff furnace, electrical upgrade with 200 AMP service, R60 insulation in attic. Insulated garage with French doors that open to lush, private yard, patio and hot tub with a flagstone fire pit - perfect for entertaining!! 10x10 wood frame construction shed on a concrete slab. COME MAKE THIS YOUR NEW DREAM HOME!!
Property Specifics
| Single Family | |
| — | |
| — | |
| 1967 | |
| Full | |
| NORMANDY | |
| No | |
| — |
| Cook | |
| Berkley Square | |
| 0 / Not Applicable | |
| None | |
| Public | |
| Public Sewer | |
| 10103600 | |
| 03074070340000 |
Nearby Schools
| NAME: | DISTRICT: | DISTANCE: | |
|---|---|---|---|
|
Grade School
Edgar A Poe Elementary School |
21 | — | |
|
Middle School
Cooper Middle School |
21 | Not in DB | |
|
High School
Buffalo Grove High School |
214 | Not in DB | |
Property History
| DATE: | EVENT: | PRICE: | SOURCE: |
|---|---|---|---|
| 27 Feb, 2019 | Sold | $300,000 | MRED MLS |
| 31 Jan, 2019 | Under contract | $309,900 | MRED MLS |
| — | Last price change | $319,900 | MRED MLS |
| 5 Oct, 2018 | Listed for sale | $325,000 | MRED MLS |
Room Specifics
Total Bedrooms: 4
Bedrooms Above Ground: 4
Bedrooms Below Ground: 0
Dimensions: —
Floor Type: Parquet
Dimensions: —
Floor Type: Other
Dimensions: —
Floor Type: Other
Full Bathrooms: 2
Bathroom Amenities: Whirlpool,Double Sink
Bathroom in Basement: 1
Rooms: Foyer
Basement Description: Finished,Sub-Basement
Other Specifics
| 2 | |
| Concrete Perimeter | |
| Asphalt | |
| Deck, Patio, Hot Tub | |
| Fenced Yard | |
| 74X 150 X 78 X 138 | |
| — | |
| None | |
| Hot Tub, Hardwood Floors | |
| Range, Microwave, Dishwasher, Refrigerator, Freezer, Washer, Dryer, Disposal | |
| Not in DB | |
| Tennis Courts, Sidewalks, Street Lights | |
| — | |
| — | |
| Wood Burning, Gas Starter |
Tax History
| Year | Property Taxes |
|---|---|
| 2019 | $8,262 |
Contact Agent
Nearby Similar Homes
Nearby Sold Comparables
Contact Agent
Listing Provided By
RE/MAX Suburban









