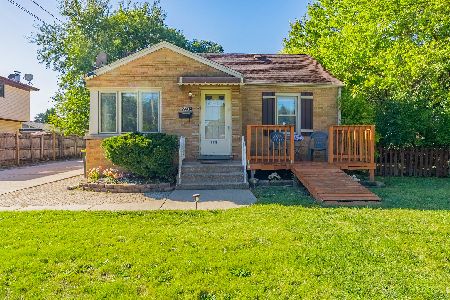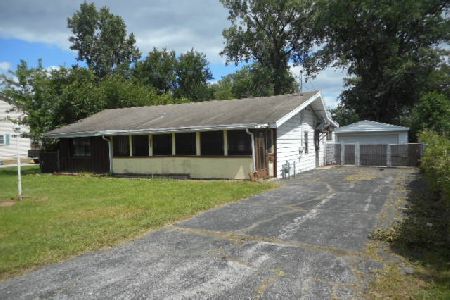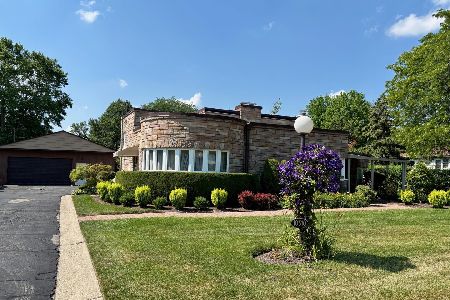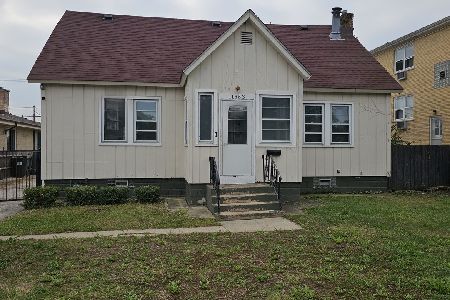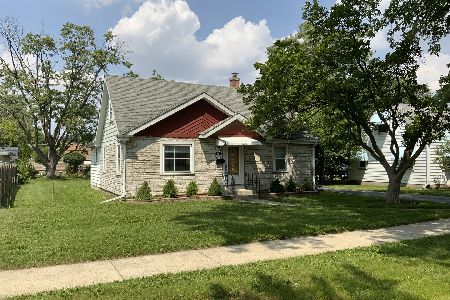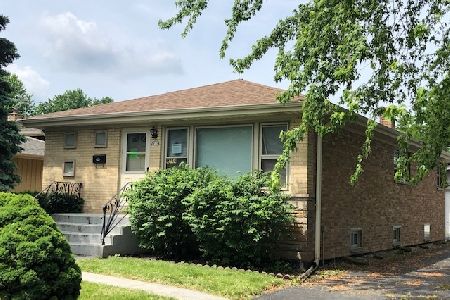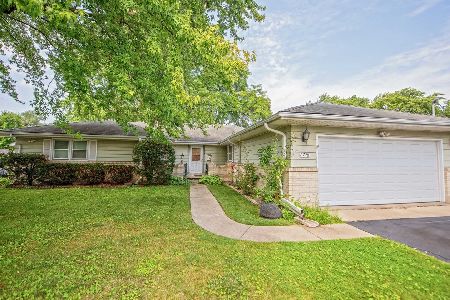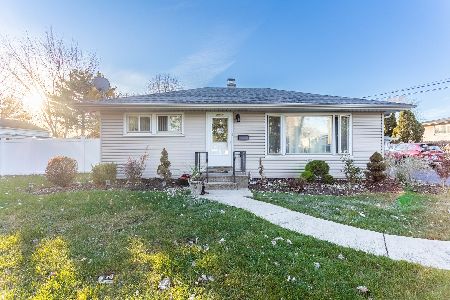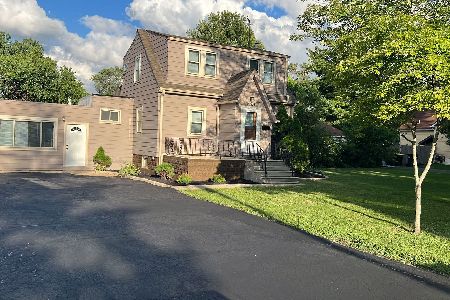2714 Melrose Avenue, Melrose Park, Illinois 60164
$300,000
|
Sold
|
|
| Status: | Closed |
| Sqft: | 1,222 |
| Cost/Sqft: | $241 |
| Beds: | 3 |
| Baths: | 2 |
| Year Built: | 1961 |
| Property Taxes: | $6,322 |
| Days On Market: | 1334 |
| Lot Size: | 0,17 |
Description
Meticulously maintained beautiful ranch home in unincorporated Leyden Township offers 3 bedrooms and 1.5 baths. The updated kitchen features stainless steel appliances. Gorgeous hardwood floors throughout, updated baths, Central Heat/AC, newer water heater and furnace, (Washer and Dryer excluded from the sale). Nice size yard with Pergola. 2 car garage with a big driveway. The full-size unfinished basement is awaiting the new owner's personal touch! SOLD IN "AS IS" CONDITION
Property Specifics
| Single Family | |
| — | |
| — | |
| 1961 | |
| — | |
| — | |
| No | |
| 0.17 |
| Cook | |
| — | |
| — / Not Applicable | |
| — | |
| — | |
| — | |
| 11414797 | |
| 12294001490000 |
Nearby Schools
| NAME: | DISTRICT: | DISTANCE: | |
|---|---|---|---|
|
Grade School
Westdale Elementary School |
83 | — | |
|
Middle School
Mannheim Middle School |
83 | Not in DB | |
|
High School
West Leyden High School |
212 | Not in DB | |
Property History
| DATE: | EVENT: | PRICE: | SOURCE: |
|---|---|---|---|
| 19 Oct, 2020 | Sold | $199,000 | MRED MLS |
| 11 Aug, 2020 | Under contract | $199,000 | MRED MLS |
| 7 Jul, 2020 | Listed for sale | $199,000 | MRED MLS |
| 18 Jul, 2022 | Sold | $300,000 | MRED MLS |
| 31 May, 2022 | Under contract | $295,000 | MRED MLS |
| 25 May, 2022 | Listed for sale | $295,000 | MRED MLS |
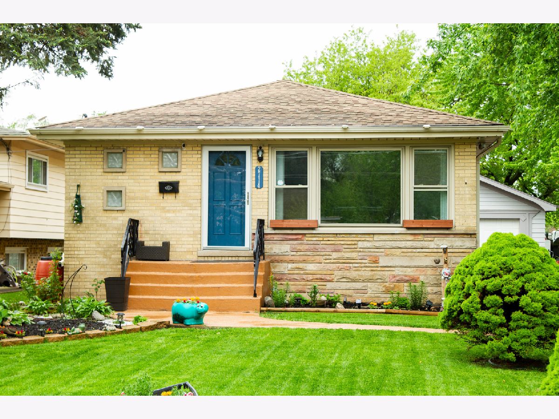
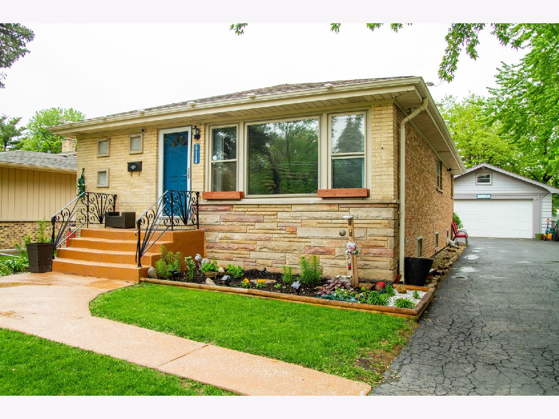
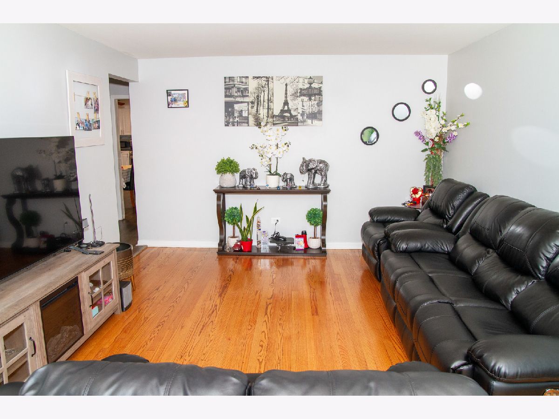
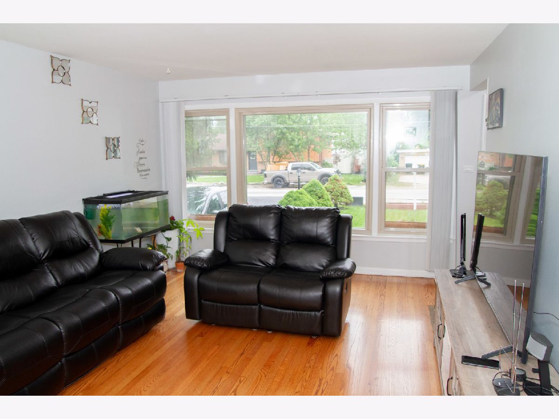
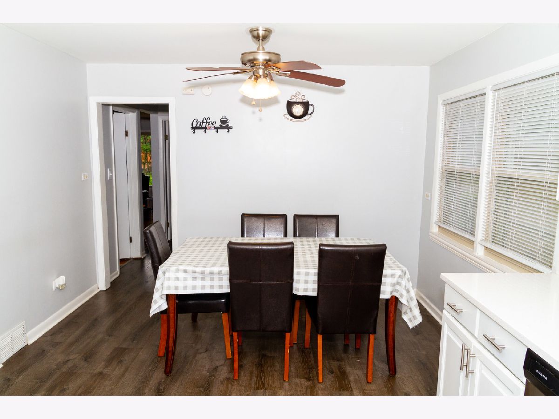
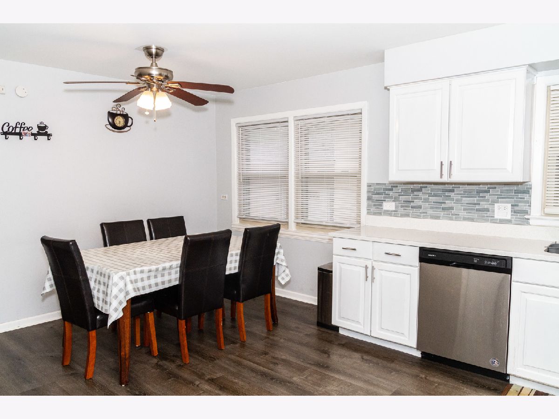
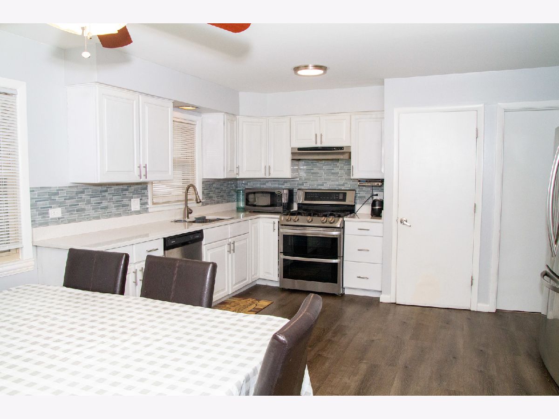
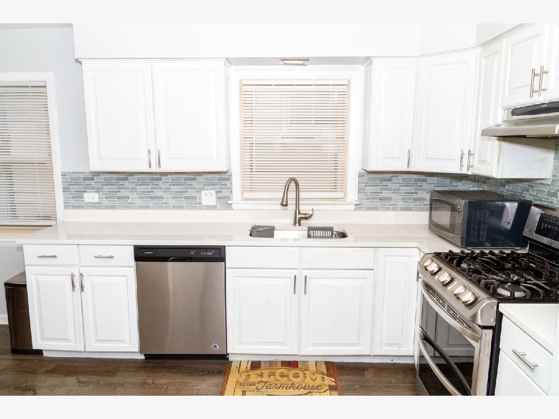
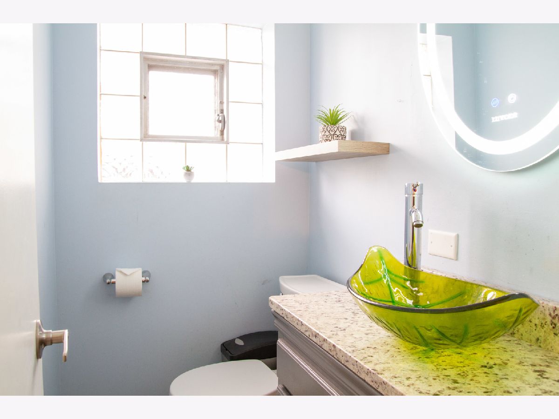
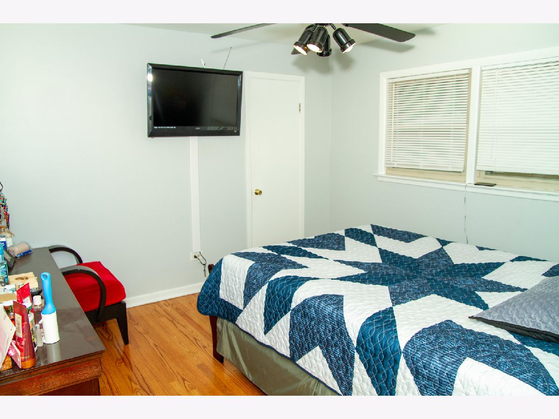
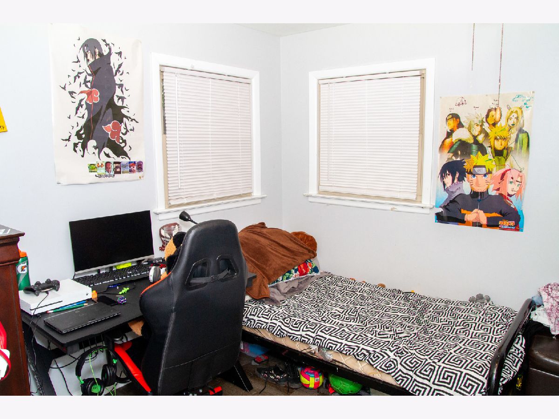
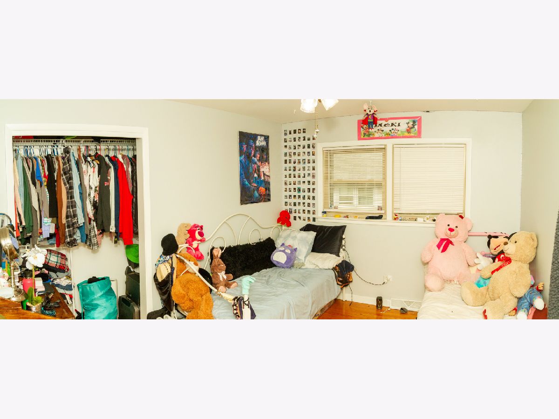
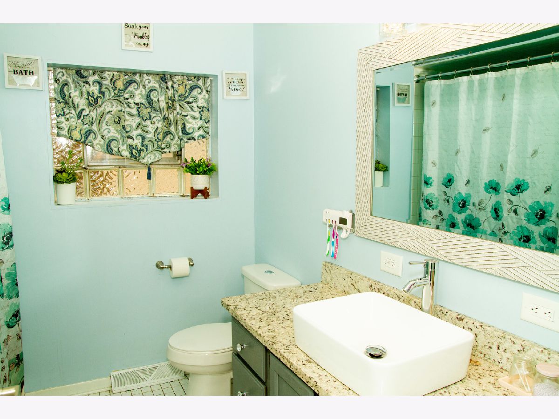
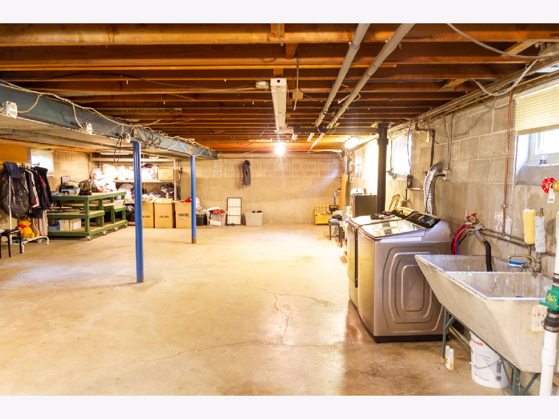
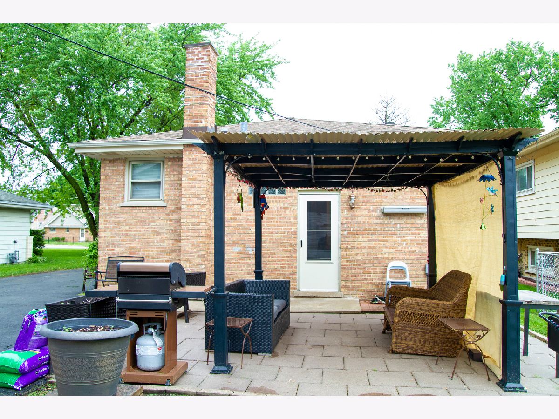
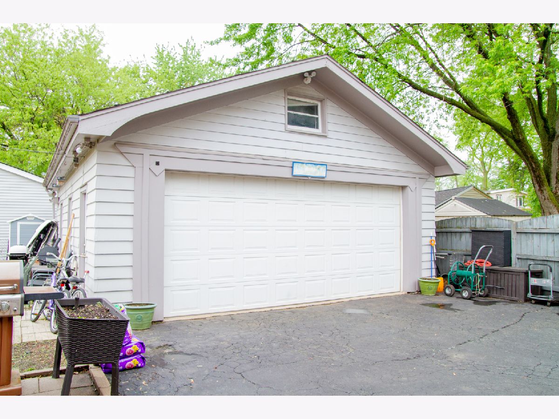
Room Specifics
Total Bedrooms: 3
Bedrooms Above Ground: 3
Bedrooms Below Ground: 0
Dimensions: —
Floor Type: —
Dimensions: —
Floor Type: —
Full Bathrooms: 2
Bathroom Amenities: —
Bathroom in Basement: 0
Rooms: —
Basement Description: Unfinished
Other Specifics
| 2 | |
| — | |
| Asphalt | |
| — | |
| — | |
| 7450 | |
| — | |
| — | |
| — | |
| — | |
| Not in DB | |
| — | |
| — | |
| — | |
| — |
Tax History
| Year | Property Taxes |
|---|---|
| 2020 | $3,515 |
| 2022 | $6,322 |
Contact Agent
Nearby Similar Homes
Nearby Sold Comparables
Contact Agent
Listing Provided By
RE/MAX Partners

