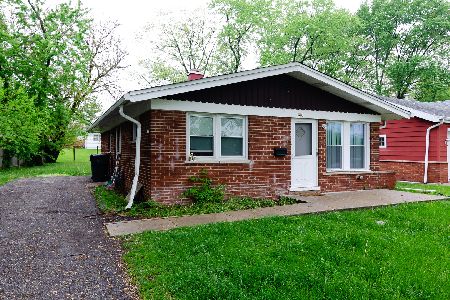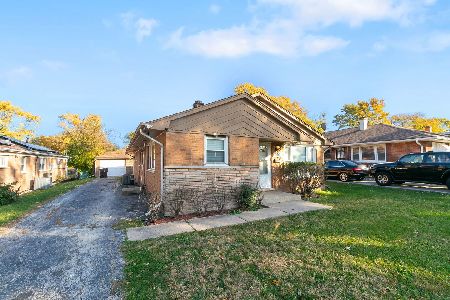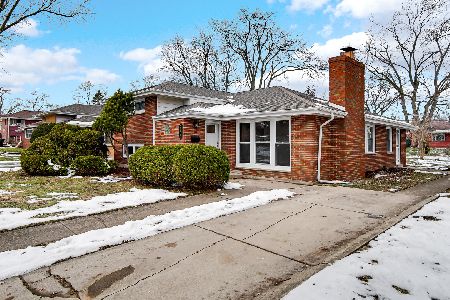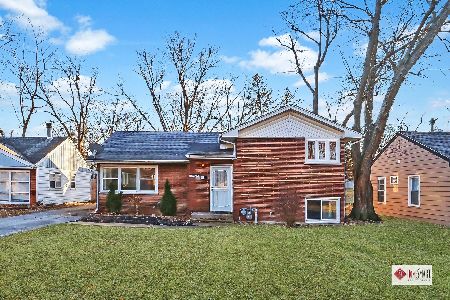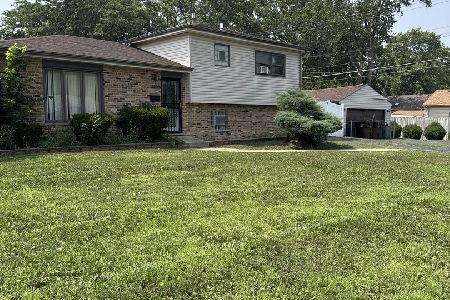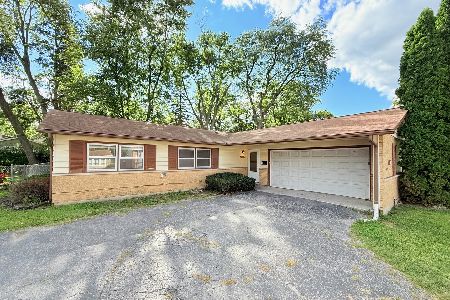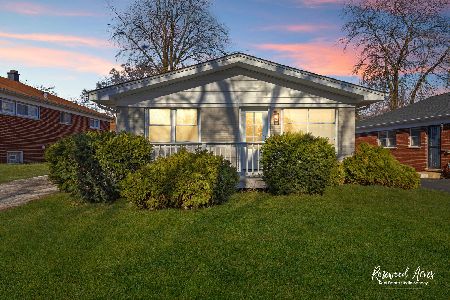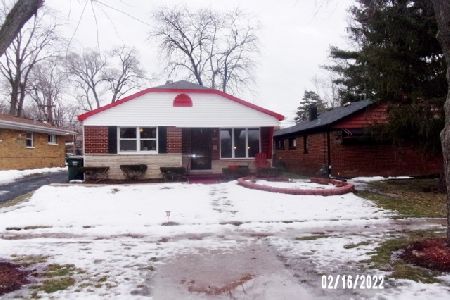2714 Woodworth Place, Hazel Crest, Illinois 60429
$90,000
|
Sold
|
|
| Status: | Closed |
| Sqft: | 1,287 |
| Cost/Sqft: | $62 |
| Beds: | 3 |
| Baths: | 2 |
| Year Built: | 1956 |
| Property Taxes: | $1,234 |
| Days On Market: | 2425 |
| Lot Size: | 0,13 |
Description
Seller requesting "Highest and Best" offers by Friday, June 21st at 5 pm. Multiple offers received. Seller will provide the existing survey. Buyer responsible for any lender or Village of Hazelcrest required repairs. Seller will need 7 days AFTER closing to give possession. Classic all brick Chicago-style bungalow in Pottawatomie Hills in Hazelcrest. Enter to real hardwood floors and a spacious living room facing south bathed in sunlight. Ample guest closet. Updated eat-in kitchen has all oak cabinets, ceramic tile floor, white counter-tops and a hardwood floor in the dinette. Partially finished basement has a 2nd full bath with pedestal sink, glass block windows, 4th bedroom, and laundry and utility rooms. Modern 100 amp circuit breakers, newer water heater and modern gas-fired Amstar furnace. Hazelcrest village inspection completed. House being sold as-is with purchaser responsible for any lender or Hazelcrest required repairs. Close to everything...move-in condition!
Property Specifics
| Single Family | |
| — | |
| Bungalow | |
| 1956 | |
| Full | |
| — | |
| No | |
| 0.13 |
| Cook | |
| Pottawatomie Hills | |
| 0 / Not Applicable | |
| None | |
| Public | |
| Public Sewer | |
| 10419275 | |
| 28254040200000 |
Property History
| DATE: | EVENT: | PRICE: | SOURCE: |
|---|---|---|---|
| 22 Aug, 2019 | Sold | $90,000 | MRED MLS |
| 24 Jun, 2019 | Under contract | $79,990 | MRED MLS |
| 17 Jun, 2019 | Listed for sale | $79,990 | MRED MLS |
Room Specifics
Total Bedrooms: 4
Bedrooms Above Ground: 3
Bedrooms Below Ground: 1
Dimensions: —
Floor Type: Hardwood
Dimensions: —
Floor Type: Hardwood
Dimensions: —
Floor Type: Other
Full Bathrooms: 2
Bathroom Amenities: Separate Shower
Bathroom in Basement: 1
Rooms: Storage
Basement Description: Unfinished
Other Specifics
| 2.5 | |
| Concrete Perimeter | |
| Asphalt | |
| — | |
| — | |
| 37X12X121X50X135 | |
| — | |
| None | |
| Hardwood Floors | |
| — | |
| Not in DB | |
| — | |
| — | |
| — | |
| — |
Tax History
| Year | Property Taxes |
|---|---|
| 2019 | $1,234 |
Contact Agent
Nearby Similar Homes
Nearby Sold Comparables
Contact Agent
Listing Provided By
RE/MAX Synergy

