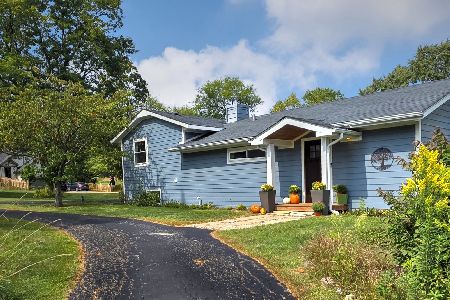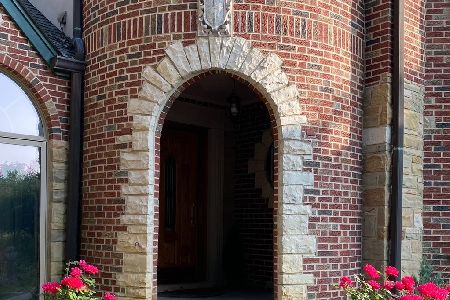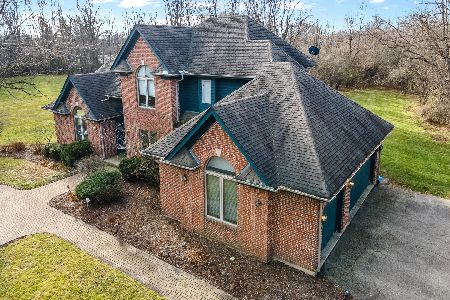27149 Cuba Road, Barrington, Illinois 60010
$1,058,000
|
Sold
|
|
| Status: | Closed |
| Sqft: | 4,629 |
| Cost/Sqft: | $235 |
| Beds: | 5 |
| Baths: | 6 |
| Year Built: | 1989 |
| Property Taxes: | $15,556 |
| Days On Market: | 1543 |
| Lot Size: | 5,05 |
Description
Tucked away on a private road 5 minutes from the Village of Barrington and the Metro Station, this magnificent secluded retreat stretches across 5 acres of land and has more amenities than you can imagine. Designed and built by the current architect/builder owner, and updated throughout in 2020, this "soft" contemporary features a unique layout. The Main Level boasts a spacious Sun Room with skylights and heated floors, a Great Room, a First Floor Master Bedroom with a brand new master bath, a Second First Floor Bedroom, a gorgeous Kitchen, Living Room, and Laundry Room. The Upper Level features two bedrooms: one with en-suite Bath and the other with an adjoined bath, and a huge Office with en-suite Full bath and separate entrance from Garage that can also be used as an In-Law Apartment! On the Lower Level, enjoy an Entertainment Area, a spacious Exercise Room, a Dark Room for photography buffs, and tons and tons of storage! Don't miss this opportunity to call this property yours!
Property Specifics
| Single Family | |
| — | |
| Contemporary | |
| 1989 | |
| Full | |
| CUSTOM | |
| No | |
| 5.05 |
| Lake | |
| Chicago Highlands | |
| — / Not Applicable | |
| None | |
| Private Well | |
| Septic-Private | |
| 11259986 | |
| 13274010180000 |
Nearby Schools
| NAME: | DISTRICT: | DISTANCE: | |
|---|---|---|---|
|
Grade School
Roslyn Road Elementary School |
220 | — | |
|
Middle School
Barrington Middle School-station |
220 | Not in DB | |
|
High School
Barrington High School |
220 | Not in DB | |
|
Alternate Junior High School
Barrington Middle School-prairie |
— | Not in DB | |
Property History
| DATE: | EVENT: | PRICE: | SOURCE: |
|---|---|---|---|
| 28 Feb, 2022 | Sold | $1,058,000 | MRED MLS |
| 20 Dec, 2021 | Under contract | $1,090,000 | MRED MLS |
| 1 Nov, 2021 | Listed for sale | $1,090,000 | MRED MLS |
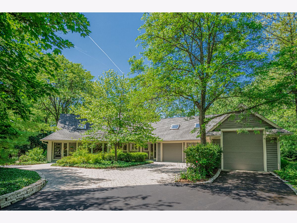
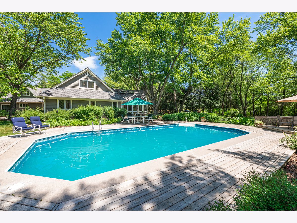
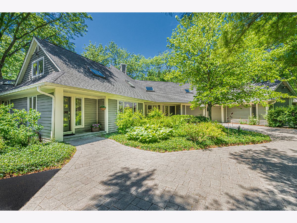
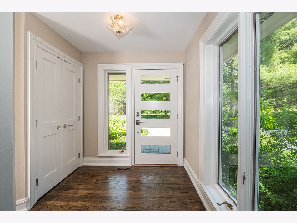
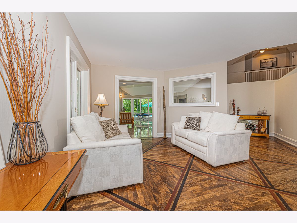
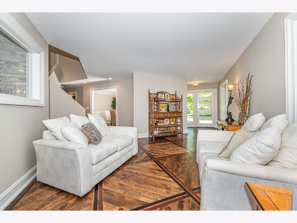
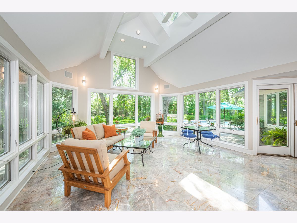
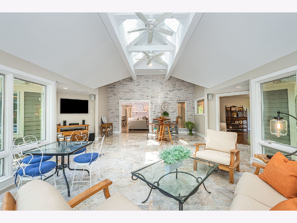
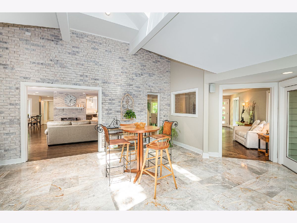
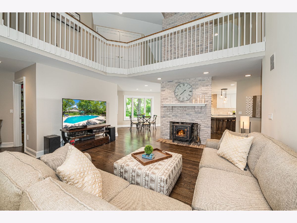
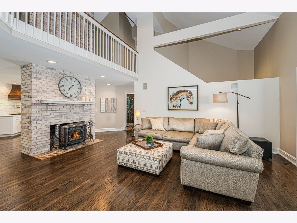
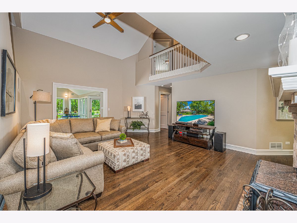
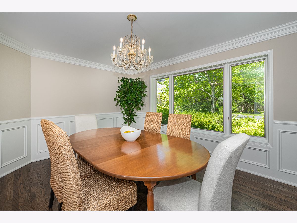
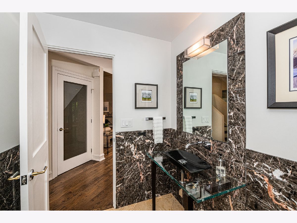
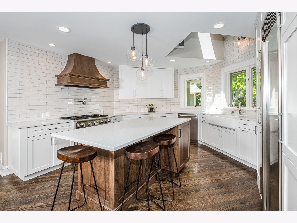
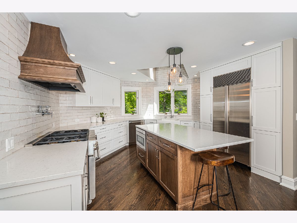
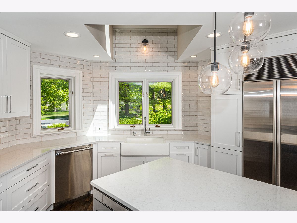
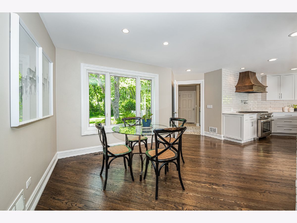
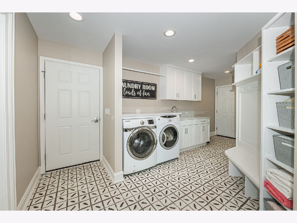
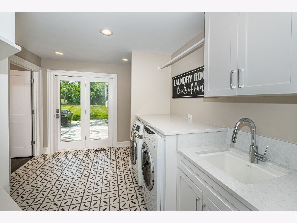
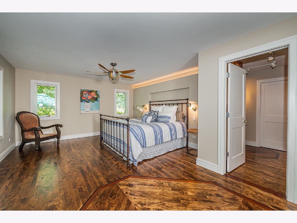
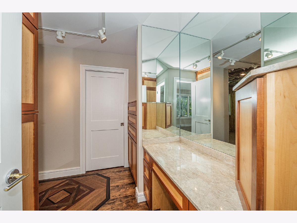
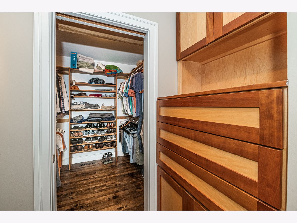
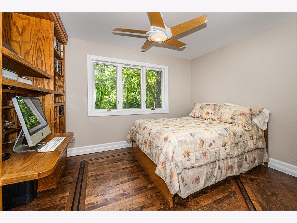
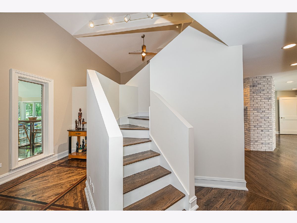
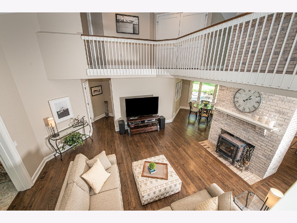
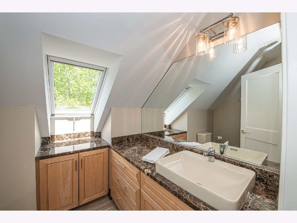
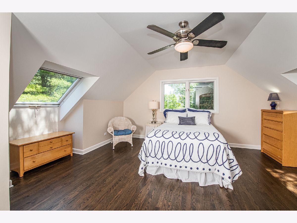
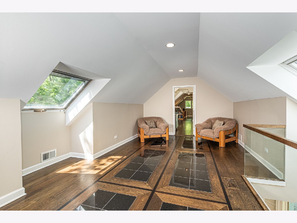
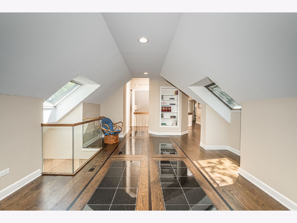
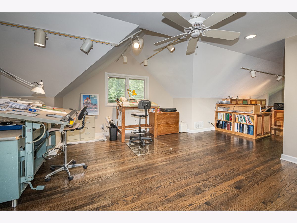
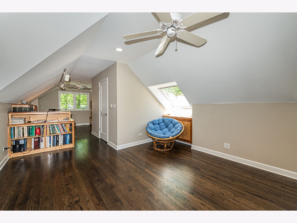
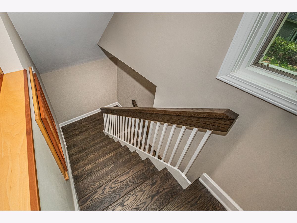
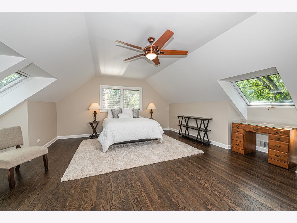
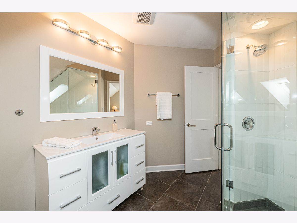
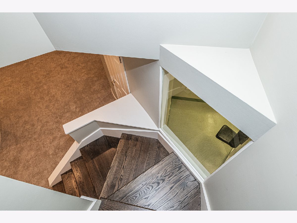
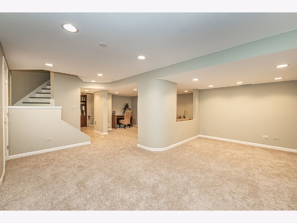
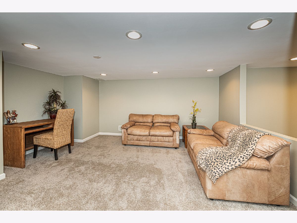
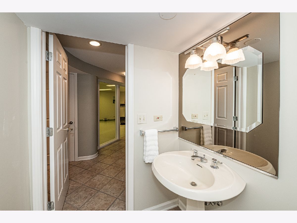
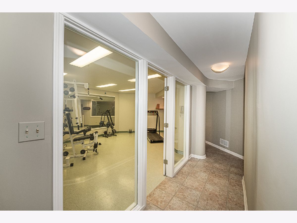
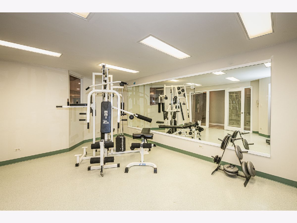
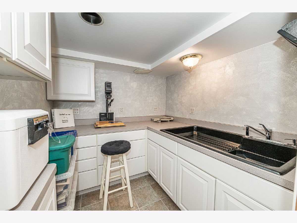
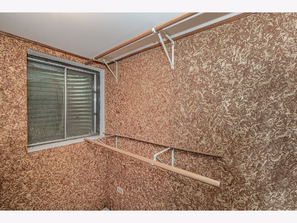
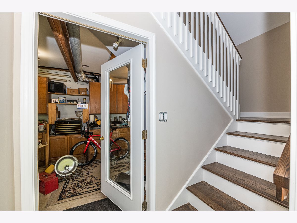
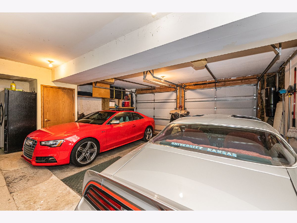
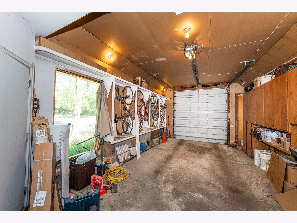
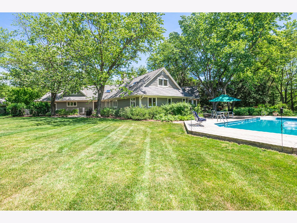
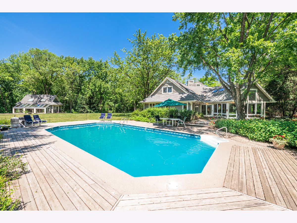
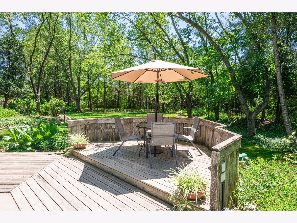
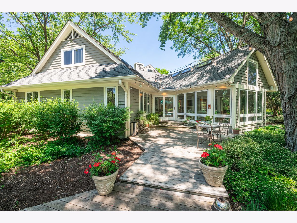
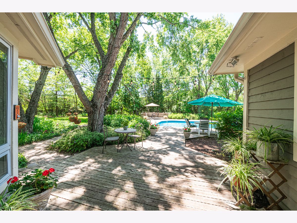
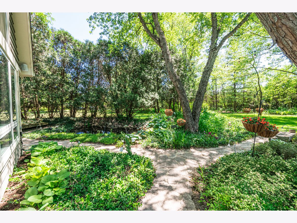
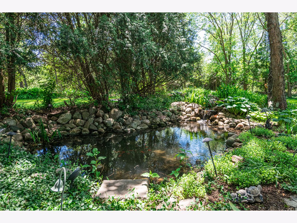
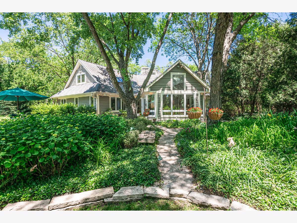
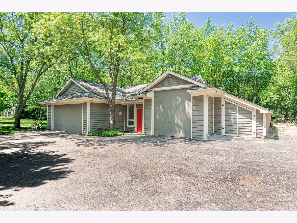
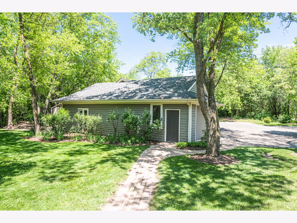
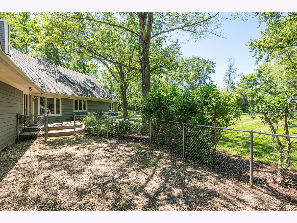
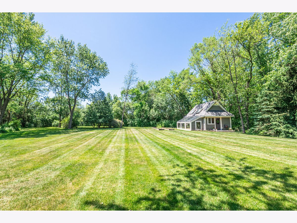
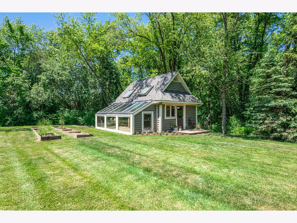
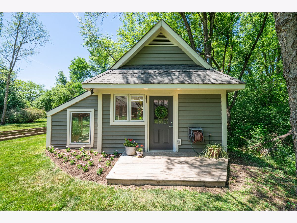
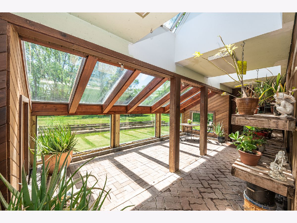
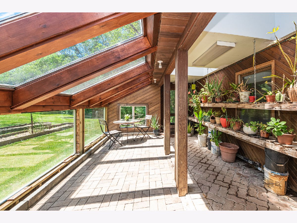
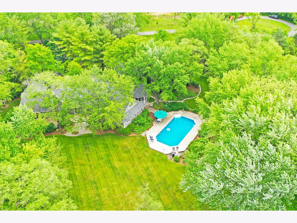
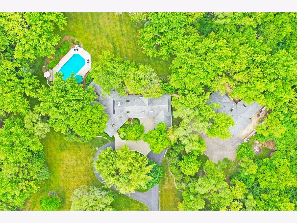
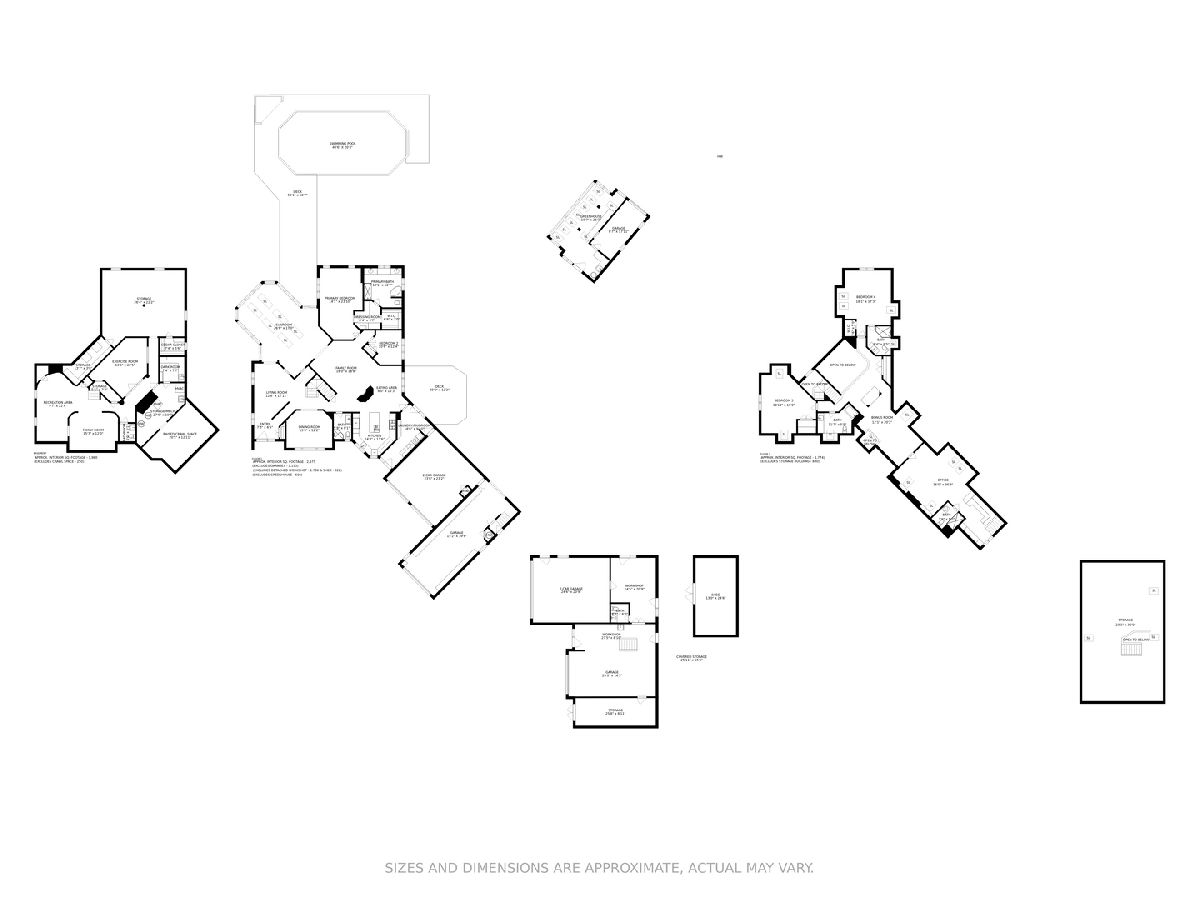
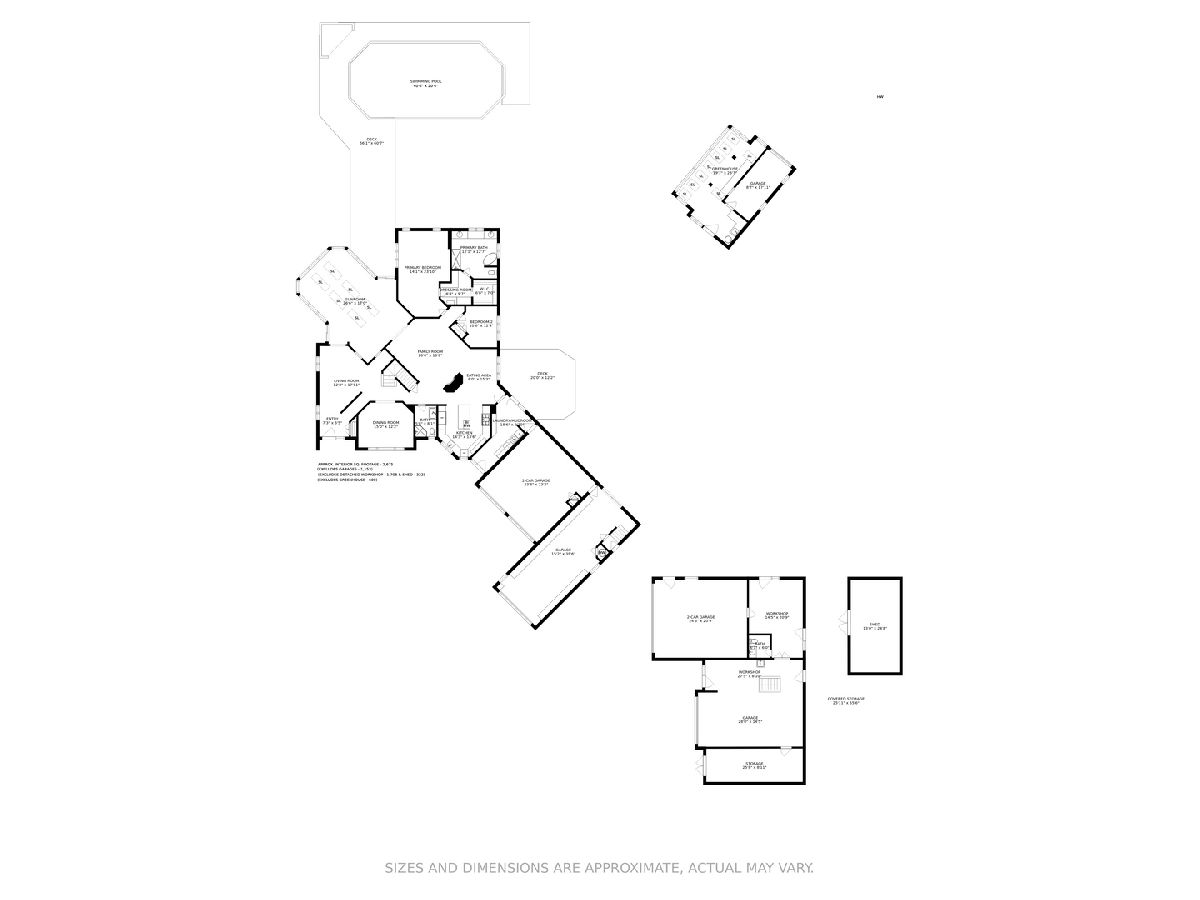
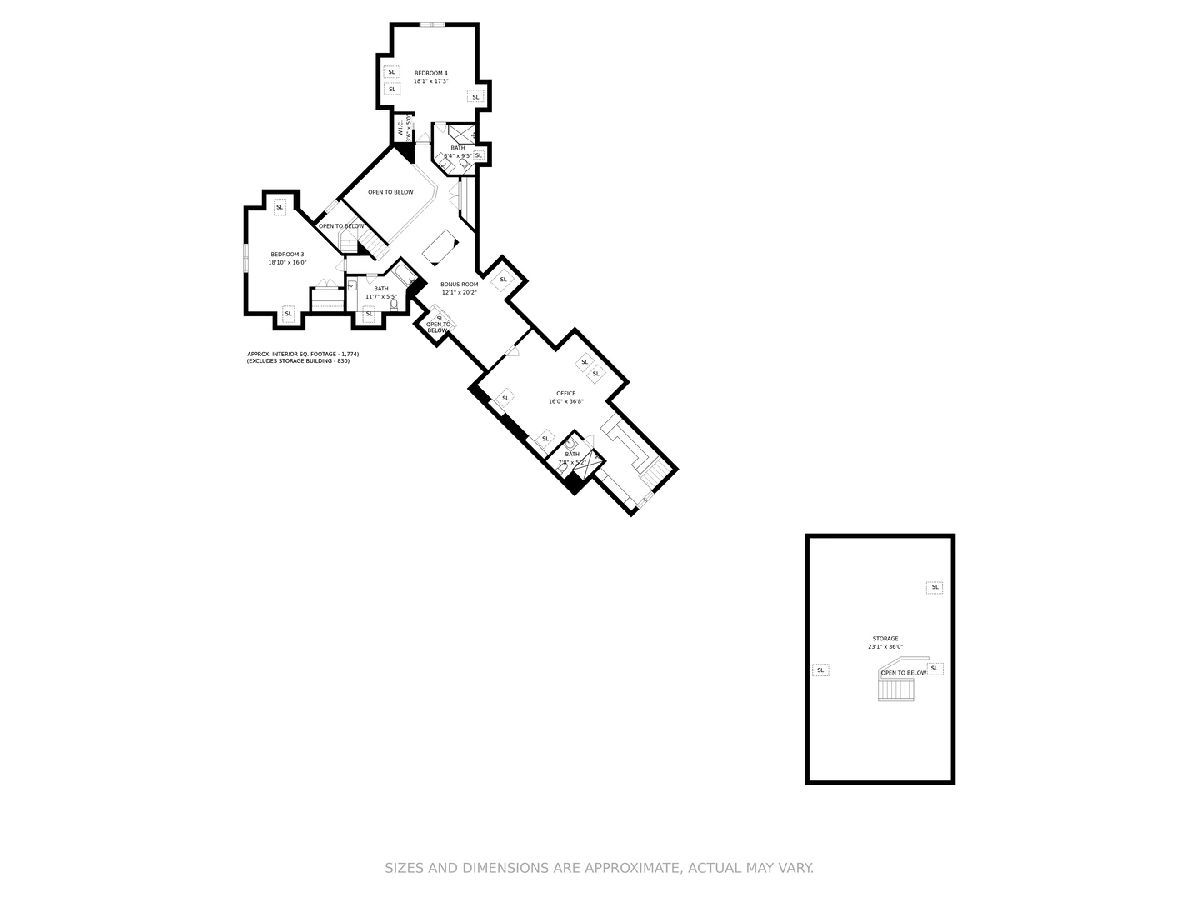
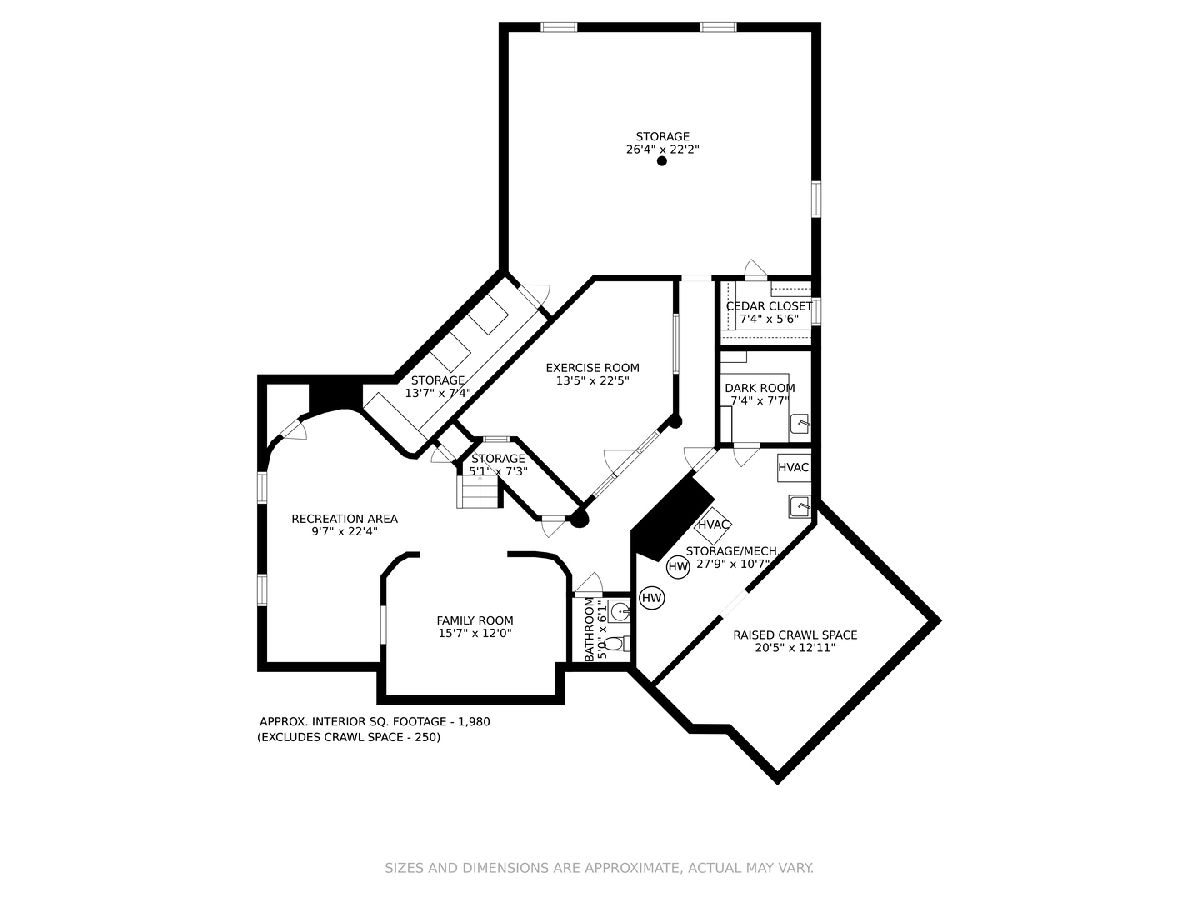
Room Specifics
Total Bedrooms: 5
Bedrooms Above Ground: 5
Bedrooms Below Ground: 0
Dimensions: —
Floor Type: Hardwood
Dimensions: —
Floor Type: Hardwood
Dimensions: —
Floor Type: Hardwood
Dimensions: —
Floor Type: —
Full Bathrooms: 6
Bathroom Amenities: Separate Shower,European Shower
Bathroom in Basement: 1
Rooms: Recreation Room,Eating Area,Sun Room,Dark Room,Bonus Room,Bedroom 5,Foyer,Family Room,Exercise Room
Basement Description: Finished,Crawl,Egress Window,Rec/Family Area,Storage Space
Other Specifics
| 6 | |
| Concrete Perimeter | |
| Asphalt,Brick,Circular | |
| Deck, Patio, Dog Run, In Ground Pool, Storms/Screens, Workshop | |
| Landscaped,Pond(s),Backs to Trees/Woods,Garden,Outdoor Lighting | |
| 220022 | |
| Unfinished | |
| Full | |
| Vaulted/Cathedral Ceilings, Skylight(s), Hardwood Floors, Heated Floors, First Floor Bedroom, In-Law Arrangement, First Floor Laundry, First Floor Full Bath, Walk-In Closet(s), Bookcases, Ceilings - 9 Foot | |
| Range, Dishwasher, High End Refrigerator, Freezer, Washer, Dryer, Range Hood | |
| Not in DB | |
| Pool, Other | |
| — | |
| — | |
| Wood Burning |
Tax History
| Year | Property Taxes |
|---|---|
| 2022 | $15,556 |
Contact Agent
Nearby Sold Comparables
Contact Agent
Listing Provided By
Jameson Sotheby's International Realty

