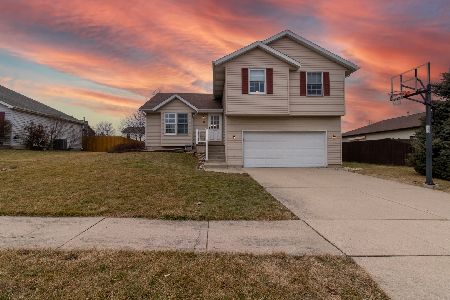2715 Clearwater Avenue, Bloomington, Illinois 61704
$317,000
|
Sold
|
|
| Status: | Closed |
| Sqft: | 1,828 |
| Cost/Sqft: | $164 |
| Beds: | 3 |
| Baths: | 3 |
| Year Built: | 1994 |
| Property Taxes: | $5,223 |
| Days On Market: | 692 |
| Lot Size: | 0,23 |
Description
Beautiful ranch home across the street from Clearwater Park! All new paint inside and out in 2019. 10 foot ceiling for whole 1st floor. Hardwood entryway. Living area includes; bay window with seat, custom roll down blinds, electric fireplace added in 2019 with floating shelves surrounding it. Kitchen includes all stainless steel appliances with a breakfast bar at island, white cabinets and dining/eating area with a pantry. Primary suite has a remote gas fireplace, new carpet in 2019, primary bath includes jacuzzi tub, tiles floors, walk-in shower, new vanities in 2023. New carpet in other 2 guest rooms in 2019. Basement has another full bath, loads of storage and egress to finish off and add bedroom. 3 car garage has 12 foot ceilings and additional fridge staying with the home. Privacy fenced yard with doggie "Peek a Boo" and 16x27 deck built in 2023. HVAC with humidifier replaced in 2015, roof in 2014. All new windows 2023 **except sidelights to front door and small windows in entry way.
Property Specifics
| Single Family | |
| — | |
| — | |
| 1994 | |
| — | |
| — | |
| No | |
| 0.23 |
| — | |
| Highland East | |
| — / Not Applicable | |
| — | |
| — | |
| — | |
| 11981883 | |
| 1436333007 |
Nearby Schools
| NAME: | DISTRICT: | DISTANCE: | |
|---|---|---|---|
|
Grade School
Colene Hoose Elementary |
5 | — | |
|
Middle School
Chiddix Jr High |
5 | Not in DB | |
|
High School
Normal Community High School |
5 | Not in DB | |
Property History
| DATE: | EVENT: | PRICE: | SOURCE: |
|---|---|---|---|
| 6 Jun, 2008 | Sold | $142,500 | MRED MLS |
| 16 May, 2008 | Under contract | $134,900 | MRED MLS |
| 5 May, 2008 | Listed for sale | $134,900 | MRED MLS |
| 20 Mar, 2009 | Sold | $193,250 | MRED MLS |
| 27 Jan, 2009 | Under contract | $199,900 | MRED MLS |
| 24 Oct, 2008 | Listed for sale | $212,000 | MRED MLS |
| 14 Oct, 2019 | Sold | $197,000 | MRED MLS |
| 21 Jul, 2019 | Under contract | $204,900 | MRED MLS |
| — | Last price change | $209,900 | MRED MLS |
| 31 May, 2019 | Listed for sale | $214,900 | MRED MLS |
| 12 Apr, 2024 | Sold | $317,000 | MRED MLS |
| 3 Mar, 2024 | Under contract | $300,000 | MRED MLS |
| 29 Feb, 2024 | Listed for sale | $300,000 | MRED MLS |
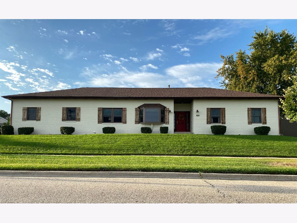
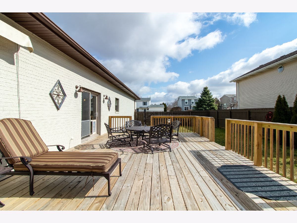
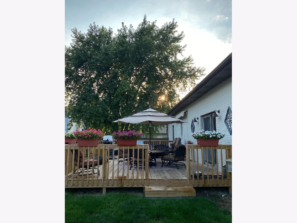
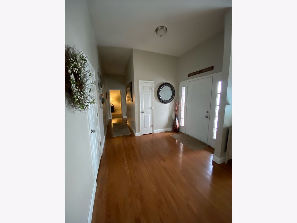
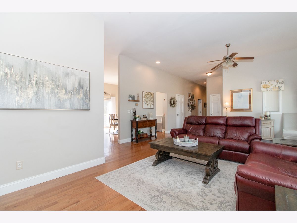
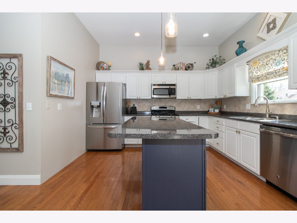
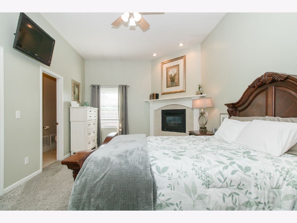
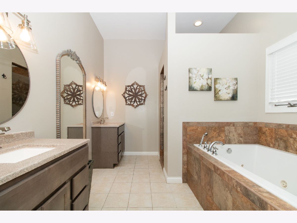
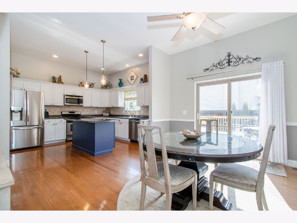
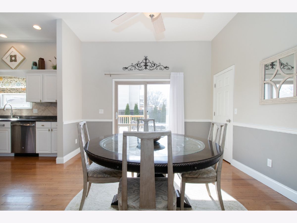
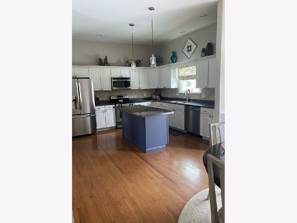
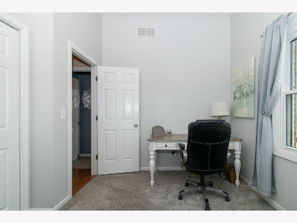
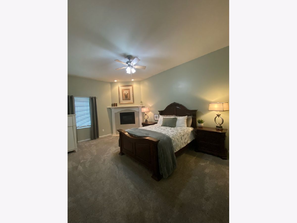
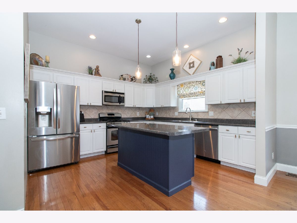
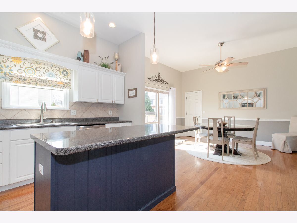
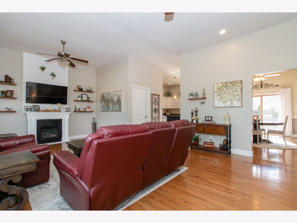
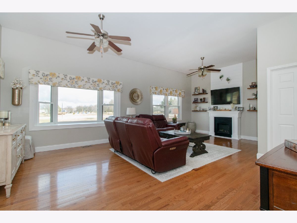
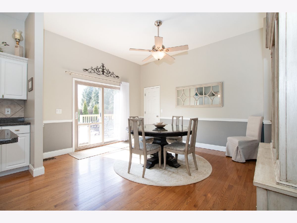
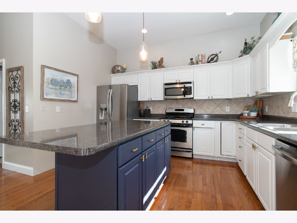
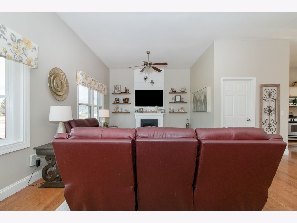
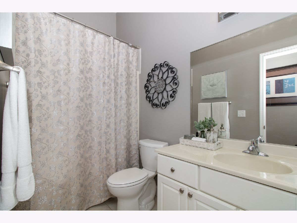
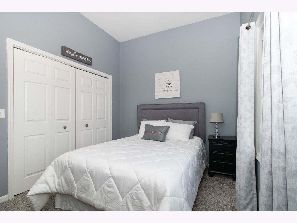
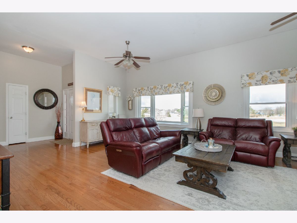
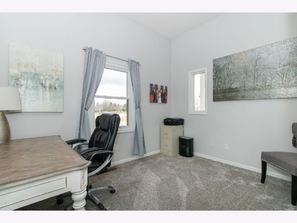
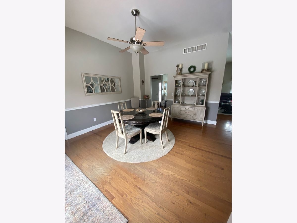
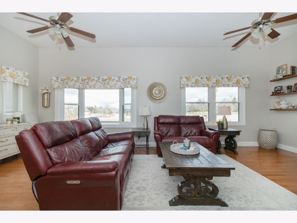
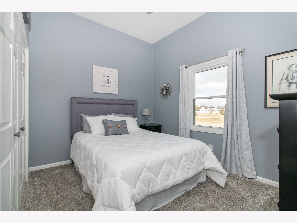
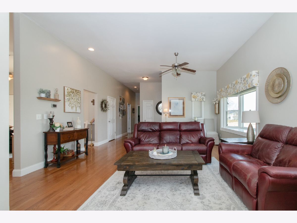
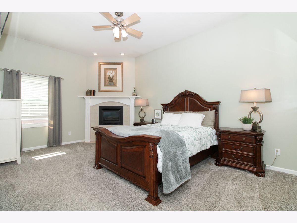
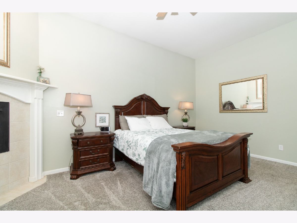
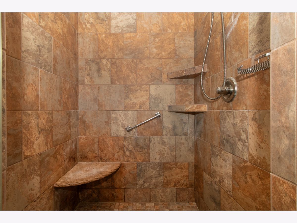
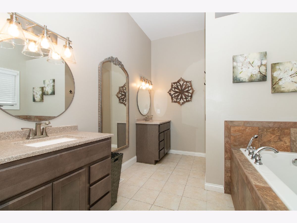
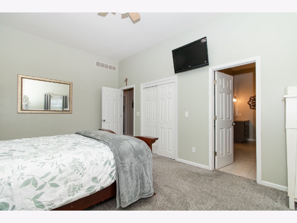
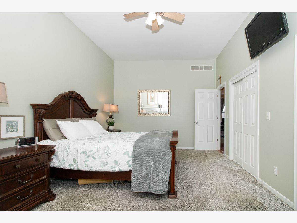
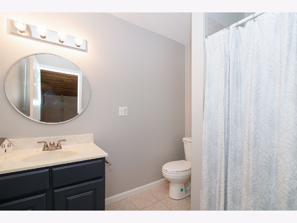
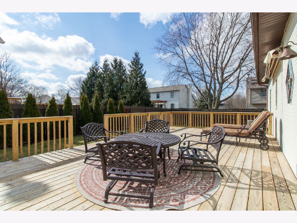
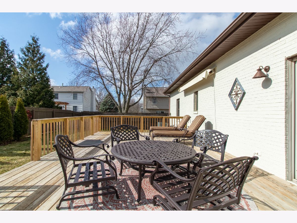
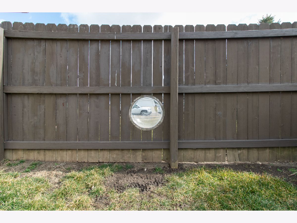
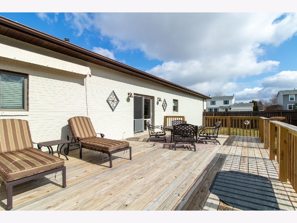
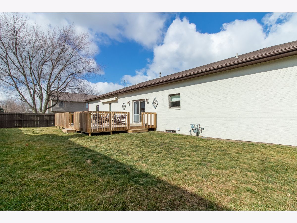
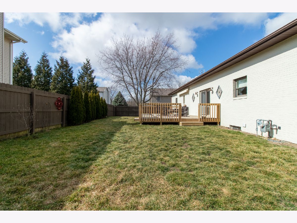
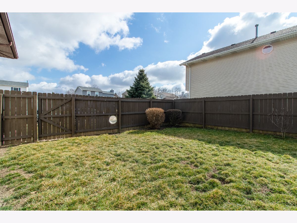
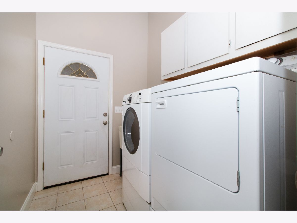
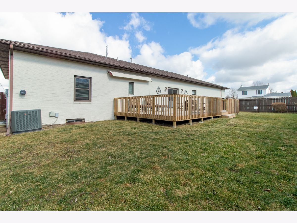
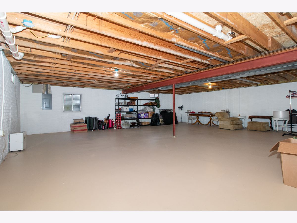
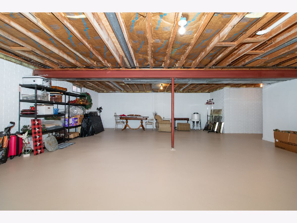
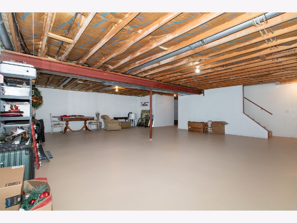
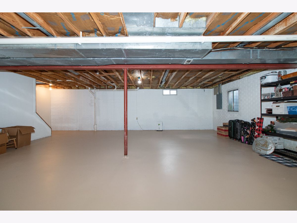
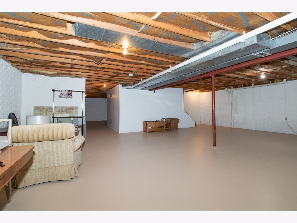
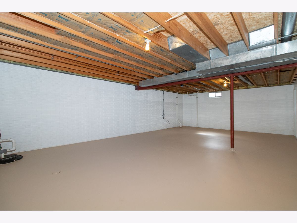
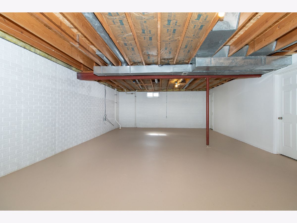
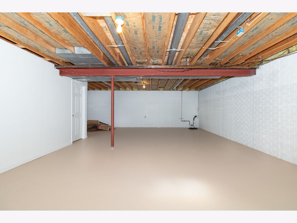
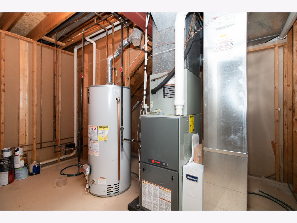
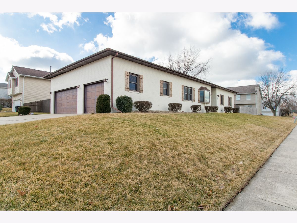
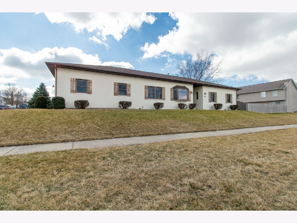
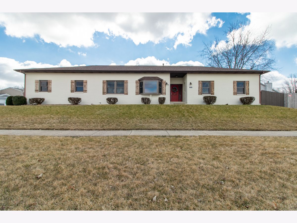
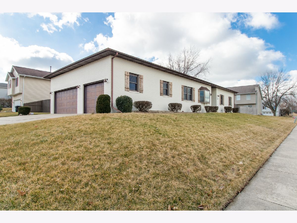
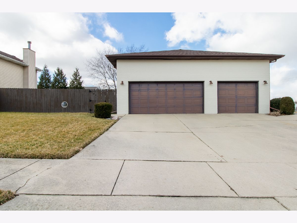
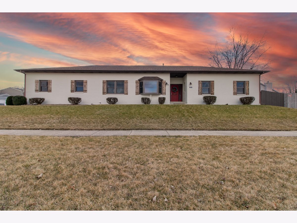
Room Specifics
Total Bedrooms: 3
Bedrooms Above Ground: 3
Bedrooms Below Ground: 0
Dimensions: —
Floor Type: —
Dimensions: —
Floor Type: —
Full Bathrooms: 3
Bathroom Amenities: Whirlpool
Bathroom in Basement: 1
Rooms: —
Basement Description: Unfinished
Other Specifics
| 3 | |
| — | |
| — | |
| — | |
| — | |
| 115 X 89 | |
| — | |
| — | |
| — | |
| — | |
| Not in DB | |
| — | |
| — | |
| — | |
| — |
Tax History
| Year | Property Taxes |
|---|---|
| 2008 | $3,783 |
| 2009 | $3,938 |
| 2019 | $4,704 |
| 2024 | $5,223 |
Contact Agent
Nearby Similar Homes
Nearby Sold Comparables
Contact Agent
Listing Provided By
RE/MAX Rising


