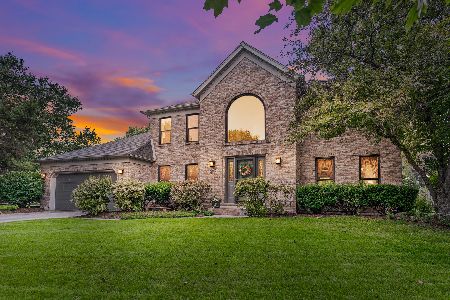2715 Gleneagles Court, Naperville, Illinois 60565
$655,250
|
Sold
|
|
| Status: | Closed |
| Sqft: | 3,020 |
| Cost/Sqft: | $205 |
| Beds: | 4 |
| Baths: | 4 |
| Year Built: | 1994 |
| Property Taxes: | $11,536 |
| Days On Market: | 1640 |
| Lot Size: | 0,24 |
Description
THERE ARE MULTIPLE OFFERS ON THIS HOME. ALL OFFERS HAVE TO BE SUBMITTED BY SATURDAY AT 3 PM. A brick paver walkway leads to this absolutely stunning 5 bedroom, 3.1 bathroom home that is updated with today's colors and spans over 4,000 sq. ft. of finished living space. The updated gourmet kitchen has custom white cabinets, top-of-the-line stainless steel appliances, granite countertops, center island, an abundance of cabinets and drawers, hardwood floors and a large eating area. The two-story family room comes with a soaring fireplace, volume ceilings and skylights. Even work is enjoyable in the large, first-floor home office. There are hardwood floors throughout the first level. The second-floor master bedroom has volume ceilings, a large 10x7 divided, walk-in closet, and a separate sitting room. The elegant remodeled master bathroom comes with a double sink vanity with quartz countertops, the soaker tub is an MTI thermal therapy tub with a built in heating element, heated marble floors and a huge walk-in shower with marble tile surround and multiple shower heads. There are three other large bedrooms on the second level. The second-floor hall bathroom is remodeled with a custom vanity, tub/shower with tile surround, a skylight and tile floors. The first-floor laundry room is right off the garage and includes a washer, dryer and utility sink. The finished basement caters to casual entertaining with fun and functional finishes and design, along with a bedroom, a full bathroom, recreation room, game room, a kitchenette, canned lighting, and a large crawl space for additional storage. Enjoy relaxing evenings on the private brick paver patio with breathtaking views of the private yard with an abundance of landscaping. This home is conveniently located a block away from Spring Brook Elem. School. Join the Breckenridge Estates Pool and Tennis Club that has a large pool, baby pool, tennis courts and a clubhouse. ***There is a virtual tour and floor plans of the house. Click on the icon at the top of the MLS page, below the pictures.*** There is an extensive list of updates located on-line or at the house including: New Furnace and Humidifier - 2021, New Roof - 2020, New Water Heater - 2020, Exterior Painted - 2019, Battery Back-up Sump Pump - 2020. New Sump Pump - 2019, Master Bath Remodel - 2015, Hall Bath Remodel - 2016, New Garage Door - 2016, New Air Conditioner - 2014, New Zone system with 4 thermostats - 2014
Property Specifics
| Single Family | |
| — | |
| Traditional | |
| 1994 | |
| Partial | |
| — | |
| No | |
| 0.24 |
| Will | |
| Brookwood Trace | |
| 0 / Not Applicable | |
| None | |
| Lake Michigan | |
| Public Sewer | |
| 11201342 | |
| 0701014130100000 |
Nearby Schools
| NAME: | DISTRICT: | DISTANCE: | |
|---|---|---|---|
|
Grade School
Spring Brook Elementary School |
204 | — | |
|
Middle School
Gregory Middle School |
204 | Not in DB | |
|
High School
Neuqua Valley High School |
204 | Not in DB | |
Property History
| DATE: | EVENT: | PRICE: | SOURCE: |
|---|---|---|---|
| 8 Oct, 2021 | Sold | $655,250 | MRED MLS |
| 4 Sep, 2021 | Under contract | $619,000 | MRED MLS |
| 2 Sep, 2021 | Listed for sale | $619,000 | MRED MLS |
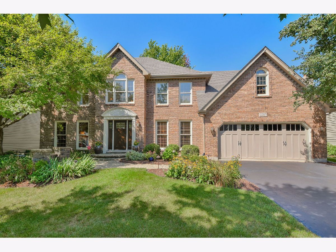
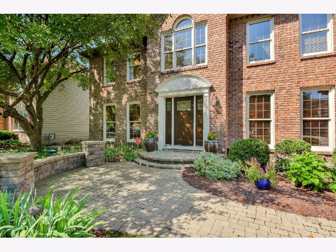
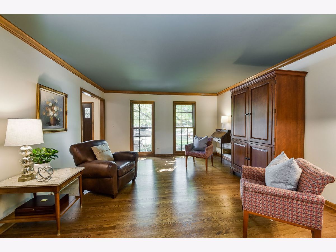
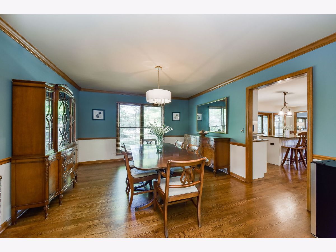
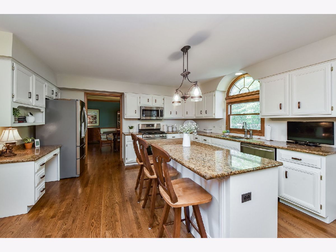
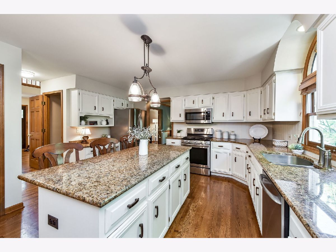
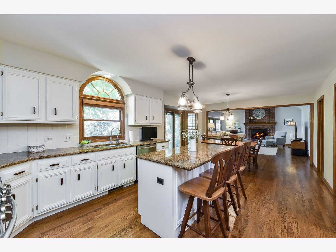
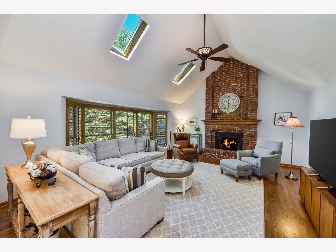
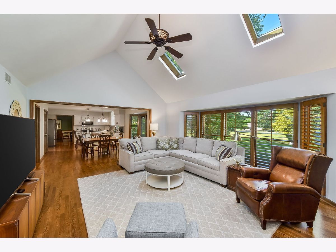
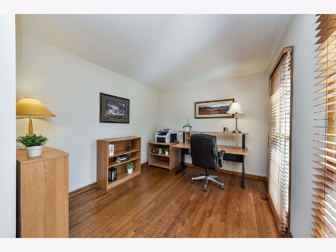
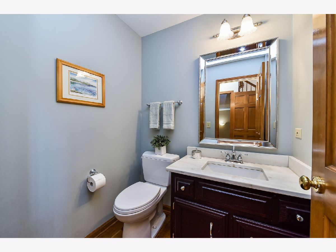
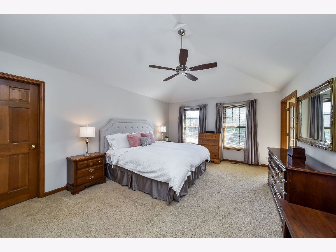
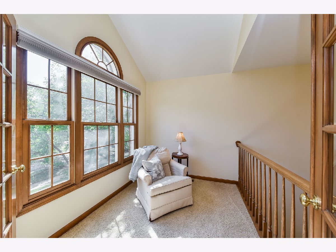
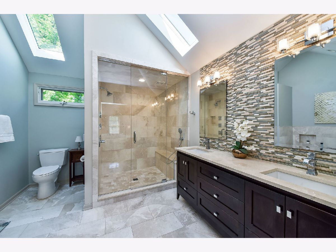
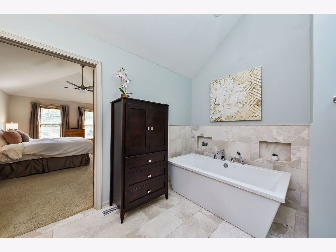
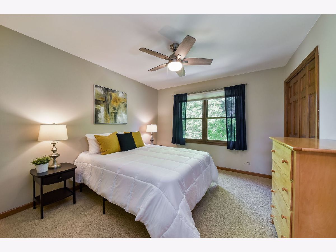
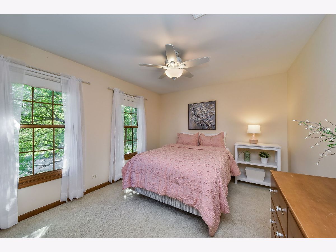
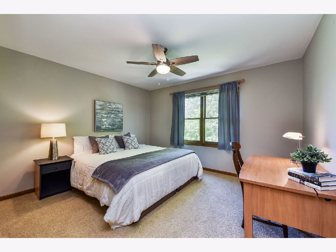
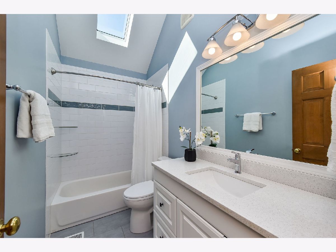
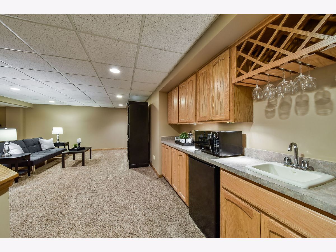
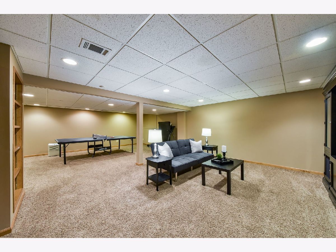
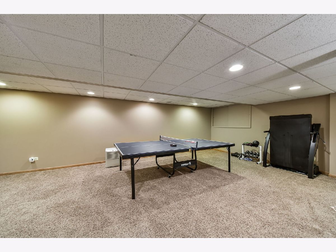
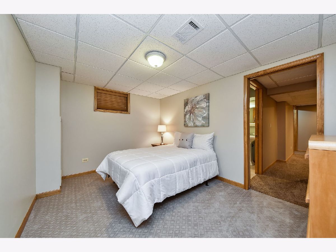
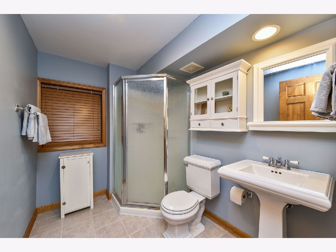
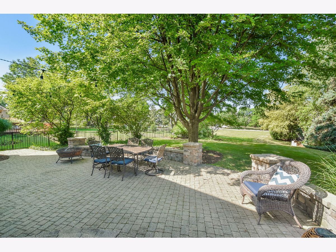
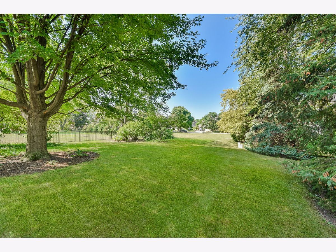
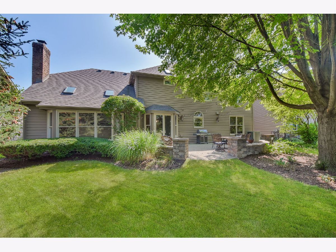
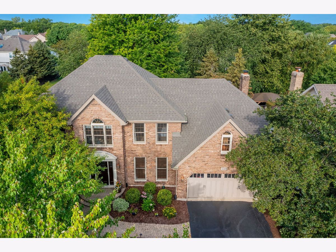
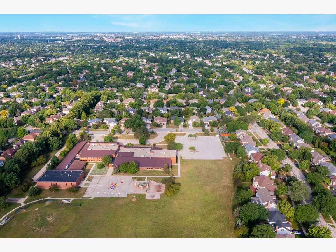
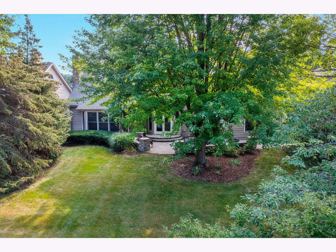
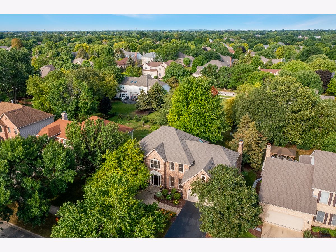
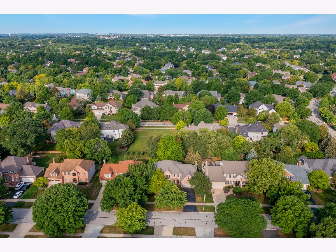
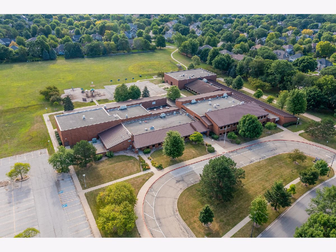
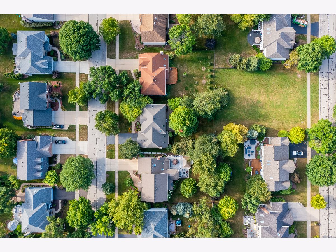
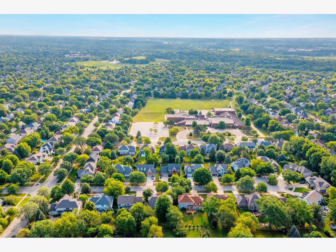
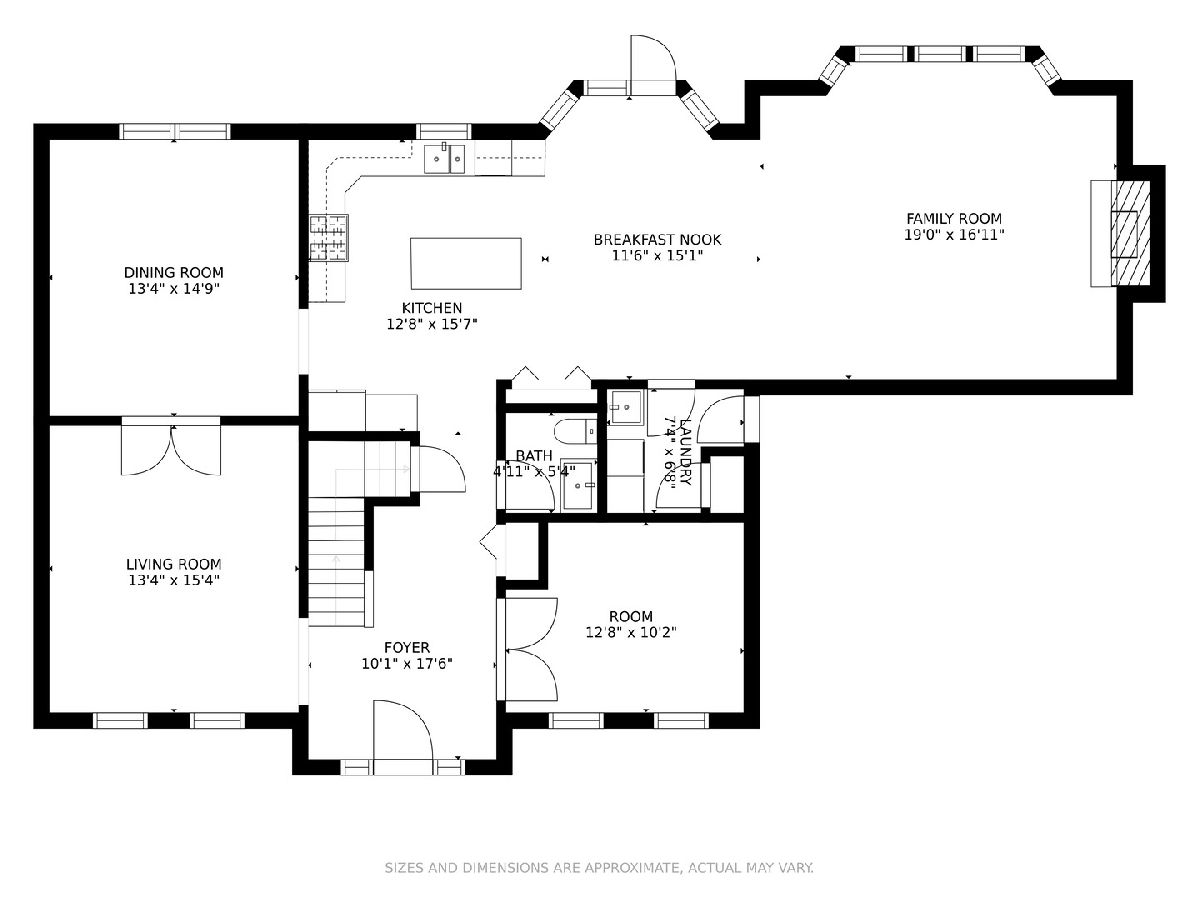
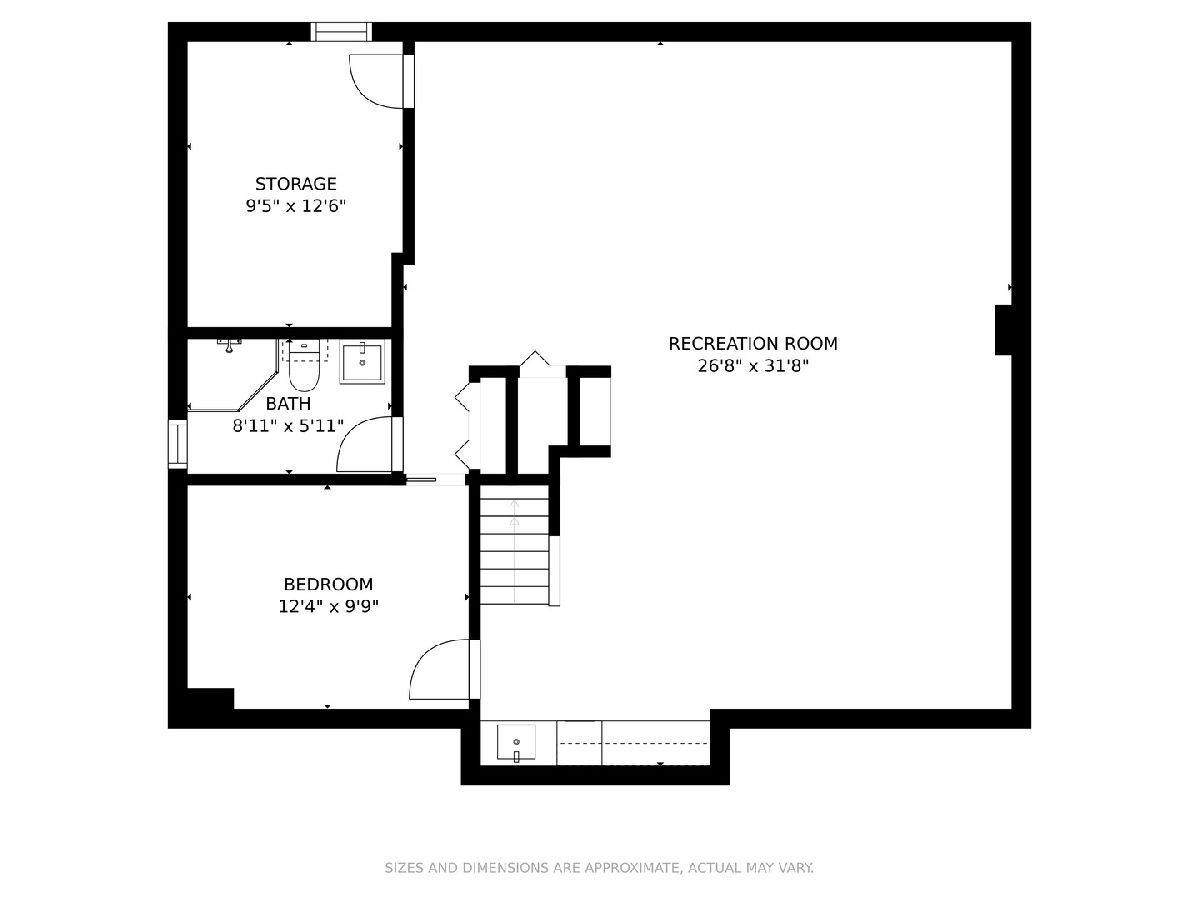
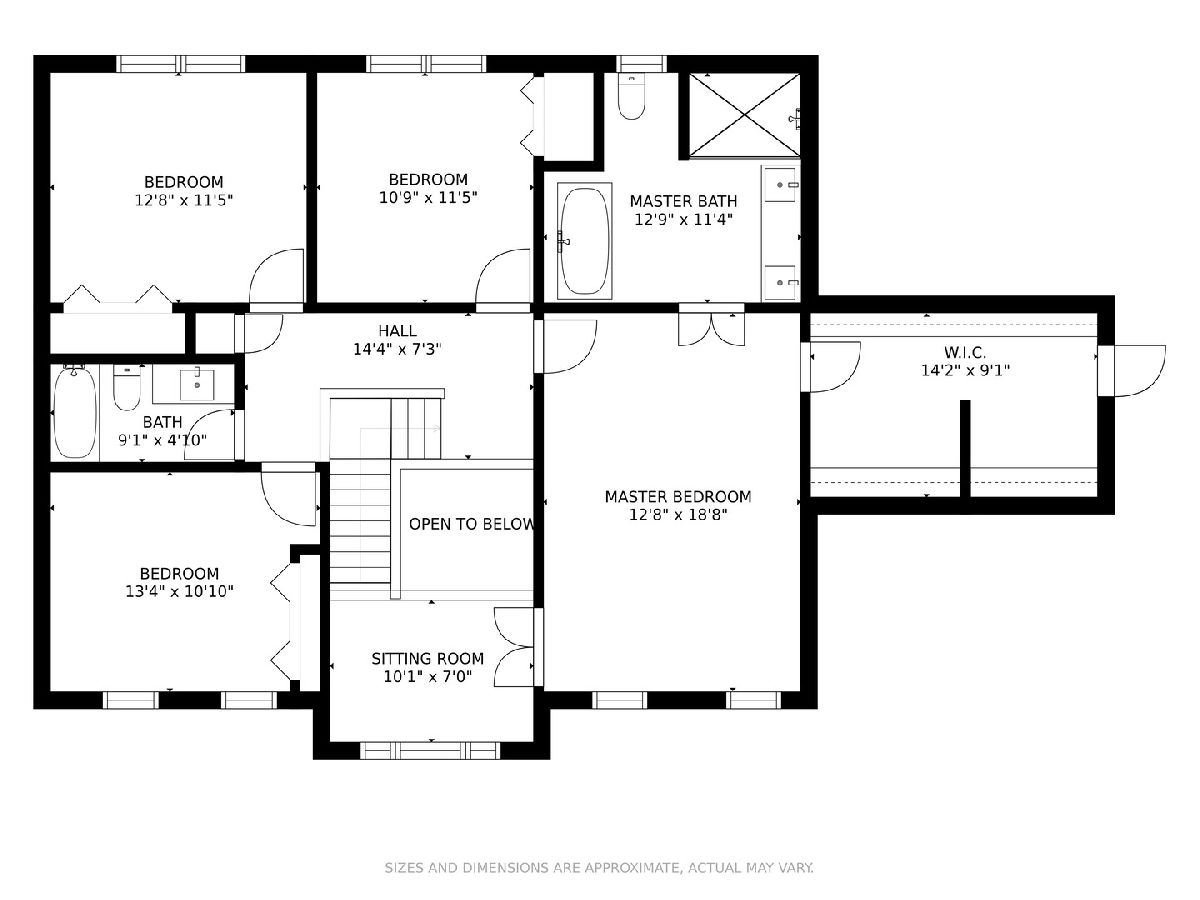
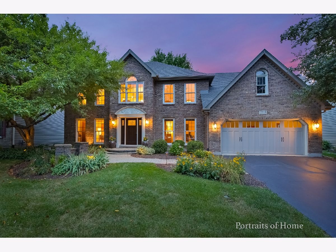
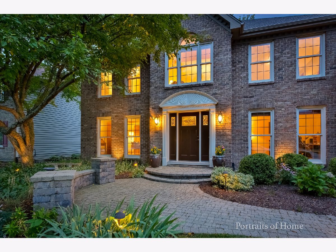
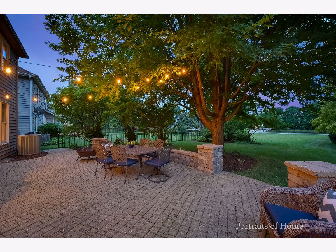
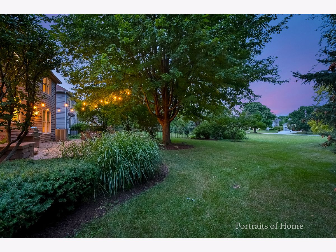
Room Specifics
Total Bedrooms: 5
Bedrooms Above Ground: 4
Bedrooms Below Ground: 1
Dimensions: —
Floor Type: Carpet
Dimensions: —
Floor Type: Carpet
Dimensions: —
Floor Type: Carpet
Dimensions: —
Floor Type: —
Full Bathrooms: 4
Bathroom Amenities: Separate Shower,Double Sink,Soaking Tub
Bathroom in Basement: 1
Rooms: Bedroom 5,Den,Foyer,Game Room,Recreation Room,Sitting Room,Walk In Closet
Basement Description: Crawl
Other Specifics
| 2 | |
| Concrete Perimeter | |
| Asphalt | |
| Brick Paver Patio | |
| Cul-De-Sac,Landscaped,Mature Trees | |
| 140X75 | |
| — | |
| Full | |
| Vaulted/Cathedral Ceilings, Skylight(s), Hardwood Floors, First Floor Laundry, Walk-In Closet(s), Granite Counters | |
| Range, Microwave, Dishwasher, High End Refrigerator, Washer, Dryer, Disposal, Stainless Steel Appliance(s) | |
| Not in DB | |
| Park, Curbs, Sidewalks, Street Lights, Street Paved | |
| — | |
| — | |
| — |
Tax History
| Year | Property Taxes |
|---|---|
| 2021 | $11,536 |
Contact Agent
Nearby Similar Homes
Nearby Sold Comparables
Contact Agent
Listing Provided By
@properties




