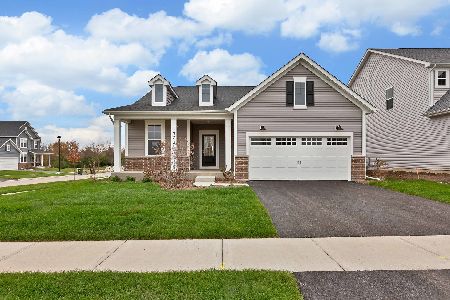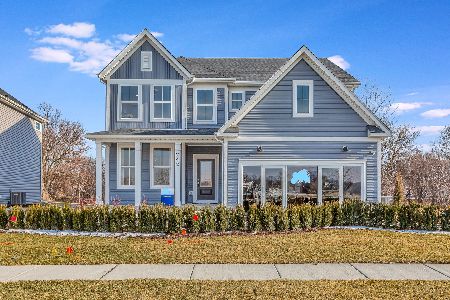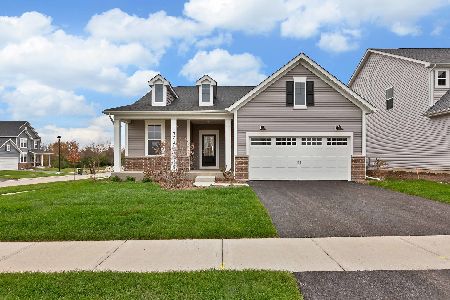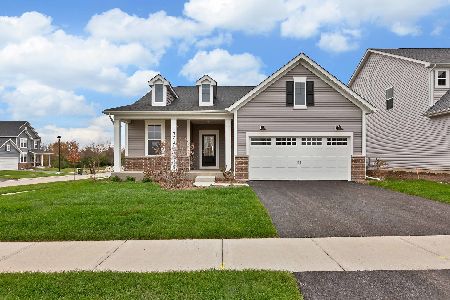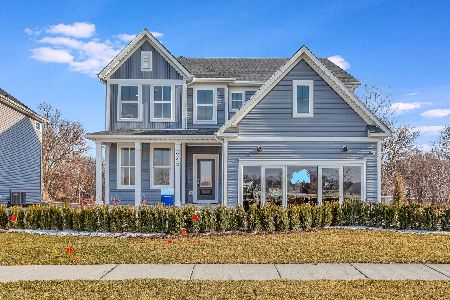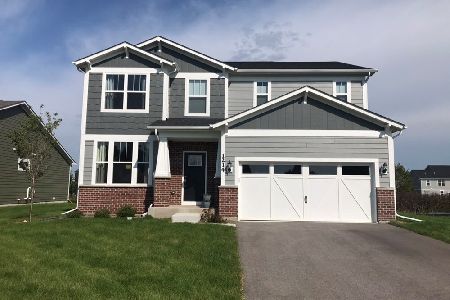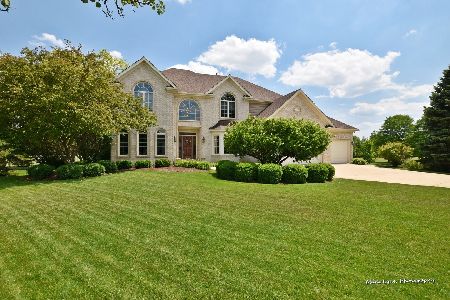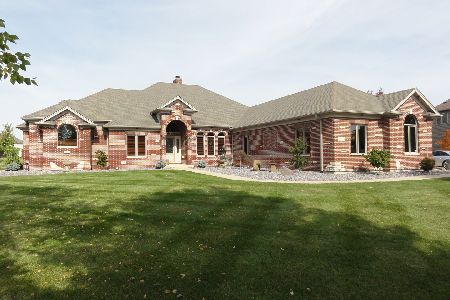2715 Sperry Court, Batavia, Illinois 60510
$456,000
|
Sold
|
|
| Status: | Closed |
| Sqft: | 3,241 |
| Cost/Sqft: | $160 |
| Beds: | 4 |
| Baths: | 4 |
| Year Built: | 2001 |
| Property Taxes: | $14,413 |
| Days On Market: | 3646 |
| Lot Size: | 0,31 |
Description
First-Floor master suite home on cul-de-sac in Weaver Landing offers grand foyer flowing beautifully into the two-story family room w/stone fireplace and your formal dining room. The custom kitchen w/cherry cabinets, granite, island, SS appliances & eating area opens up to private deck overlooking open space. An office on the main floor is perfect for those working from home. The first-floor master offers blackout shades and an en-suite bathroom with dual sinks, tub and shower plus a walk-in closet. On the second floor you will find three generously sized bedrooms + loft & full bath w/dual sinks. Extras include: hardwood floors throughout main floor, deep pour finished basement w/rec areas, 5th Bedroom with a full bath offering heated floors, 2x6 Construction, mudroom/laundry room with cabinets, 3 car side-load garage!
Property Specifics
| Single Family | |
| — | |
| Contemporary | |
| 2001 | |
| Full | |
| MAIN FLOOR MASTER | |
| No | |
| 0.31 |
| Kane | |
| Weaver Landing | |
| 550 / Annual | |
| Insurance,Other | |
| Public | |
| Public Sewer | |
| 09105977 | |
| 1220127002 |
Nearby Schools
| NAME: | DISTRICT: | DISTANCE: | |
|---|---|---|---|
|
Grade School
Grace Mcwayne Elementary School |
101 | — | |
|
Middle School
Sam Rotolo Middle School Of Bat |
101 | Not in DB | |
|
High School
Batavia Sr High School |
101 | Not in DB | |
Property History
| DATE: | EVENT: | PRICE: | SOURCE: |
|---|---|---|---|
| 16 Feb, 2018 | Sold | $456,000 | MRED MLS |
| 26 Jan, 2016 | Under contract | $519,900 | MRED MLS |
| 25 Dec, 2015 | Listed for sale | $519,900 | MRED MLS |
| 21 Jan, 2016 | Under contract | $0 | MRED MLS |
| 25 Dec, 2015 | Listed for sale | $0 | MRED MLS |
Room Specifics
Total Bedrooms: 5
Bedrooms Above Ground: 4
Bedrooms Below Ground: 1
Dimensions: —
Floor Type: Carpet
Dimensions: —
Floor Type: Carpet
Dimensions: —
Floor Type: Carpet
Dimensions: —
Floor Type: —
Full Bathrooms: 4
Bathroom Amenities: Whirlpool,Separate Shower,Double Sink,Soaking Tub
Bathroom in Basement: 1
Rooms: Bedroom 5,Eating Area,Foyer,Game Room,Office,Recreation Room
Basement Description: Finished
Other Specifics
| 3 | |
| Concrete Perimeter | |
| Asphalt | |
| Deck, Patio, Storms/Screens | |
| Cul-De-Sac,Landscaped | |
| 156 X 128 X 157 X 87 | |
| Full | |
| Full | |
| Vaulted/Cathedral Ceilings, Hardwood Floors, Heated Floors, First Floor Bedroom, First Floor Laundry, First Floor Full Bath | |
| Range, Microwave, Dishwasher, Refrigerator, Disposal, Stainless Steel Appliance(s) | |
| Not in DB | |
| Sidewalks, Street Lights, Street Paved | |
| — | |
| — | |
| Wood Burning, Gas Starter |
Tax History
| Year | Property Taxes |
|---|---|
| 2018 | $14,413 |
Contact Agent
Nearby Similar Homes
Nearby Sold Comparables
Contact Agent
Listing Provided By
Premier Living Properties

