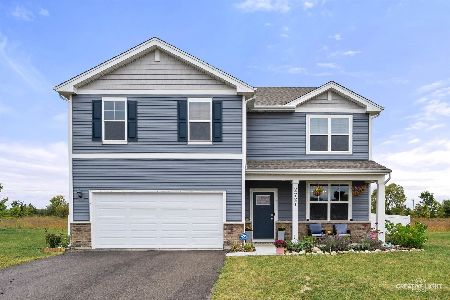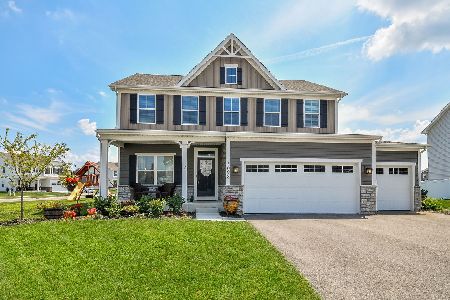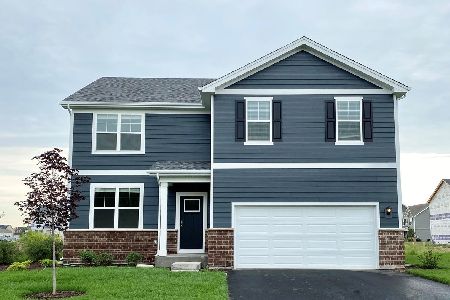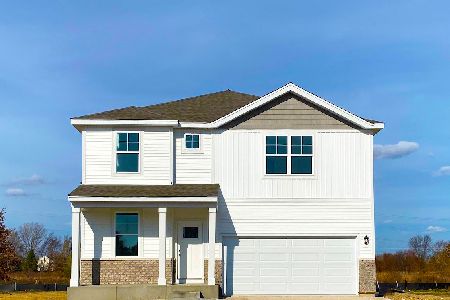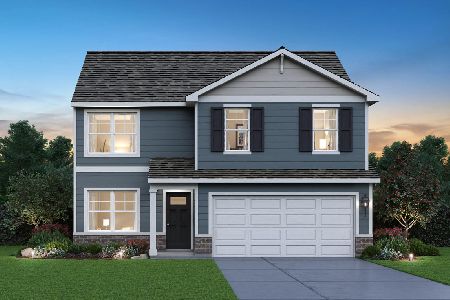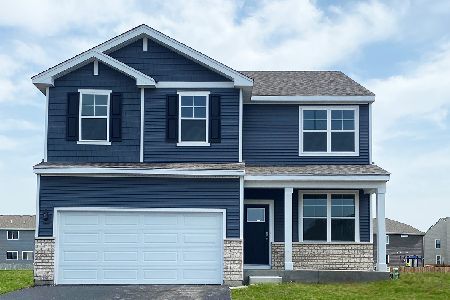2716 Berrywood Lane, Yorkville, Illinois 60560
$435,000
|
Sold
|
|
| Status: | Closed |
| Sqft: | 2,600 |
| Cost/Sqft: | $163 |
| Beds: | 4 |
| Baths: | 3 |
| Year Built: | 2024 |
| Property Taxes: | $0 |
| Days On Market: | 472 |
| Lot Size: | 0,00 |
Description
This stunning & spacious BRAND NEW 4 BEDROOM, 2.5 BATH HOME IS READY FOR IMMEDIATE OCCUPANCY! Why wait to build? Features a chef's kitchen with 42" white cabinets, white quartz counters, breakfast bar & pantry; Dining area with door to the yard overlooking an open green/park space; Spacious Family room; Desirable main level office/formal living room; Convenient mudroom; 9' ceilings throughout 1st floor; Upstairs you will find a large loft which can serve as a perfect 2nd family room; Master suite with walk-in closet & private, luxury bath that boasts a double white quartz vanity, water closet & oversized shower; Bedroom #2 with walk-in closet & 2nd bath with double raised quartz vanity; Desirable 2nd floor laundry room; Plenty of storage throughout. This is lovely home also includes smart home technology.
Property Specifics
| Single Family | |
| — | |
| — | |
| 2024 | |
| — | |
| HENLEY | |
| No | |
| — |
| Kendall | |
| Grande Reserve | |
| 70 / Monthly | |
| — | |
| — | |
| — | |
| 12095361 | |
| 0214224015 |
Nearby Schools
| NAME: | DISTRICT: | DISTANCE: | |
|---|---|---|---|
|
Grade School
Grande Reserve Elementary School |
115 | — | |
|
Middle School
Yorkville Middle School |
115 | Not in DB | |
|
High School
Yorkville High School |
115 | Not in DB | |
Property History
| DATE: | EVENT: | PRICE: | SOURCE: |
|---|---|---|---|
| 26 Jun, 2024 | Sold | $404,990 | MRED MLS |
| 12 Mar, 2024 | Under contract | $404,990 | MRED MLS |
| 6 Mar, 2024 | Listed for sale | $404,990 | MRED MLS |
| 30 Aug, 2024 | Sold | $435,000 | MRED MLS |
| 30 Jun, 2024 | Under contract | $425,000 | MRED MLS |
| 27 Jun, 2024 | Listed for sale | $425,000 | MRED MLS |
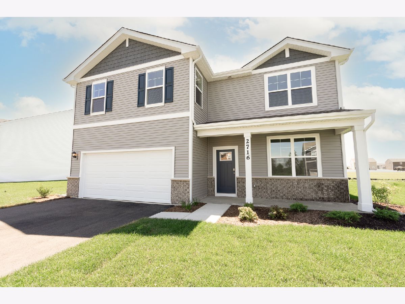
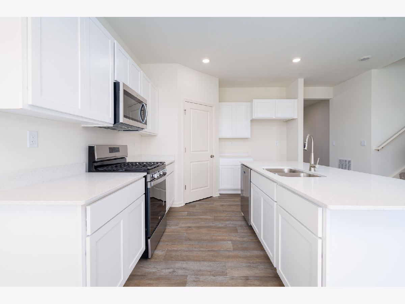
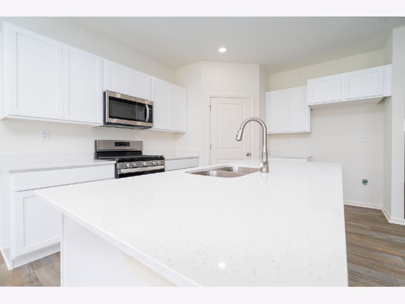
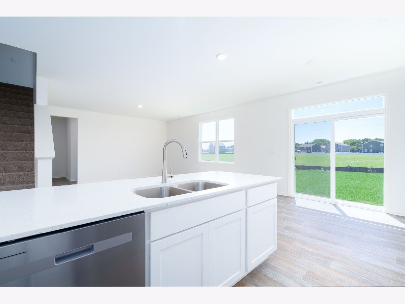
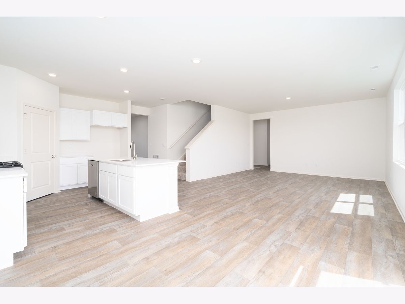
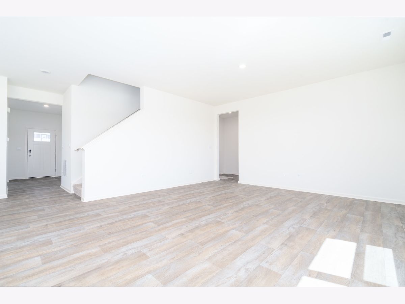
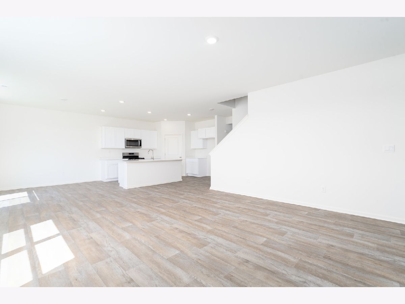
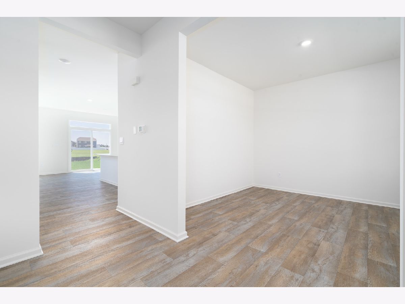
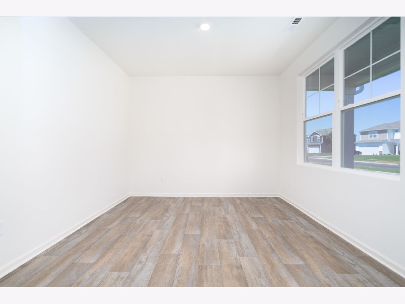
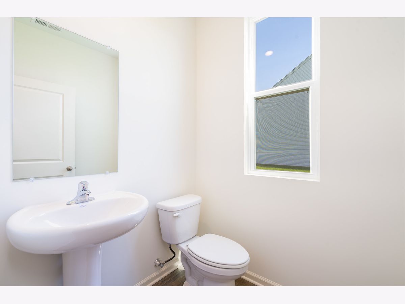
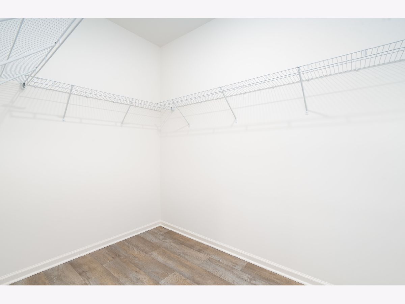
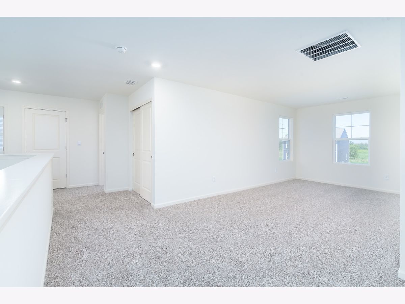
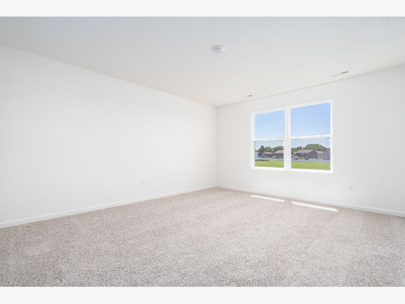
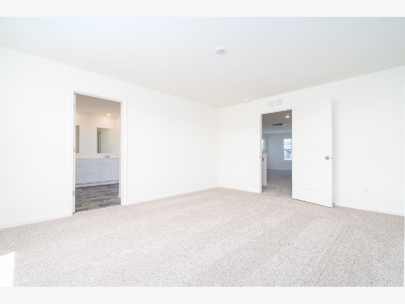
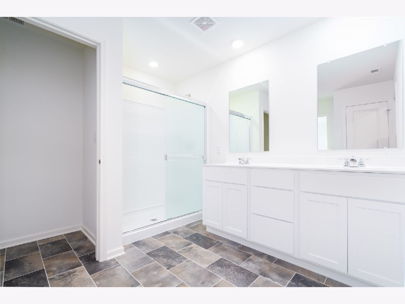
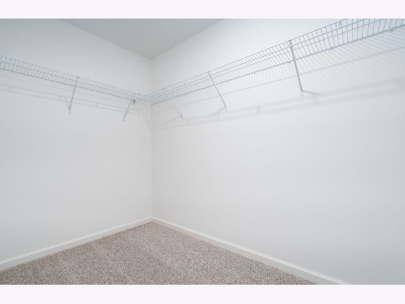
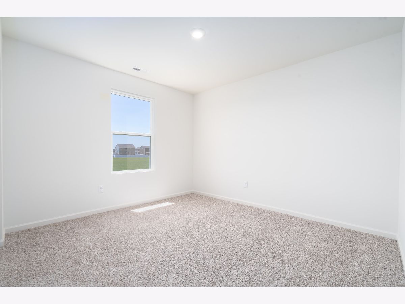
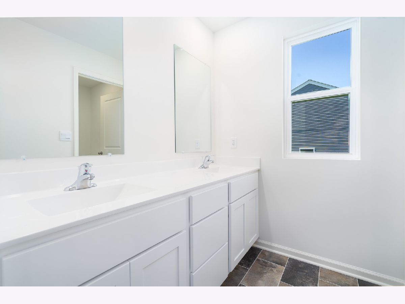
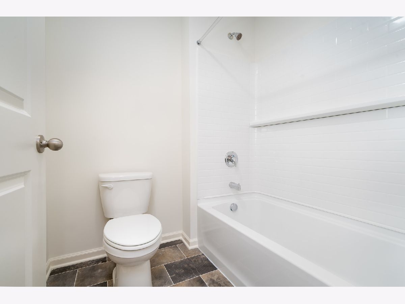
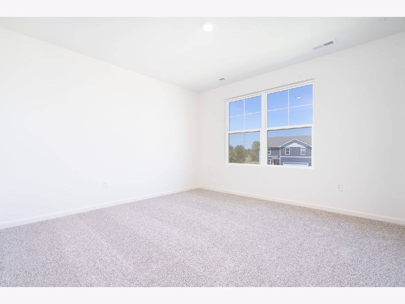
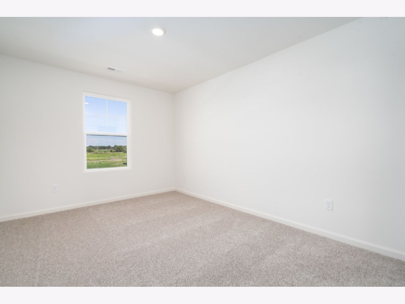
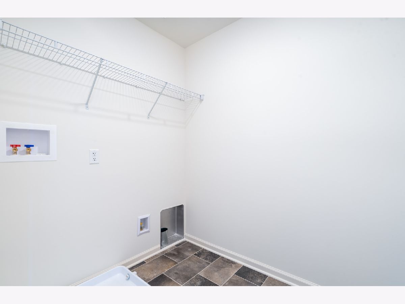
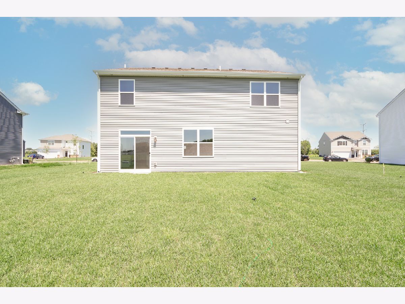
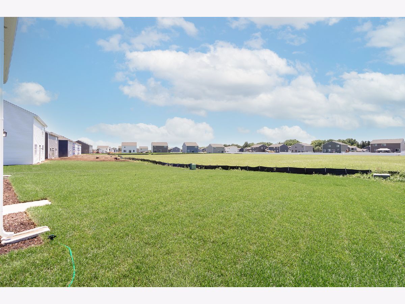
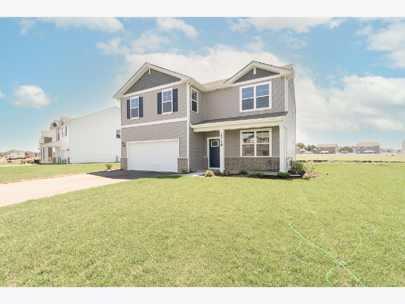
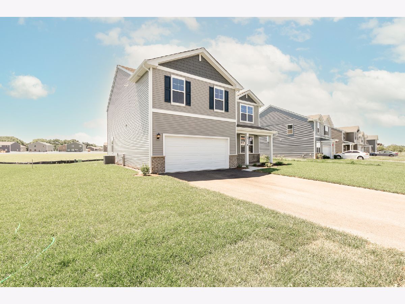
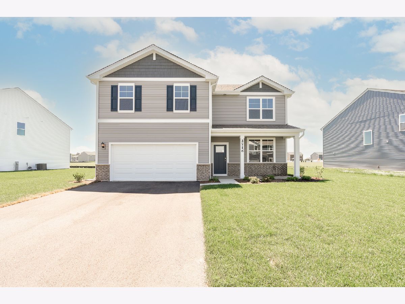
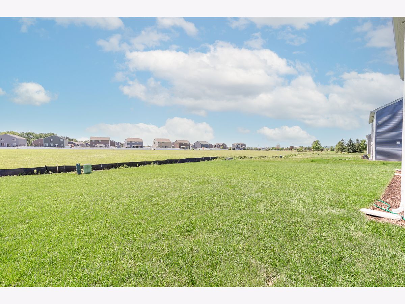
Room Specifics
Total Bedrooms: 4
Bedrooms Above Ground: 4
Bedrooms Below Ground: 0
Dimensions: —
Floor Type: —
Dimensions: —
Floor Type: —
Dimensions: —
Floor Type: —
Full Bathrooms: 3
Bathroom Amenities: Separate Shower,Double Sink
Bathroom in Basement: 0
Rooms: —
Basement Description: Slab
Other Specifics
| 2 | |
| — | |
| Asphalt | |
| — | |
| — | |
| 75X125 | |
| — | |
| — | |
| — | |
| — | |
| Not in DB | |
| — | |
| — | |
| — | |
| — |
Tax History
| Year | Property Taxes |
|---|
Contact Agent
Nearby Similar Homes
Nearby Sold Comparables
Contact Agent
Listing Provided By
Wirtz Real Estate Group Inc.

