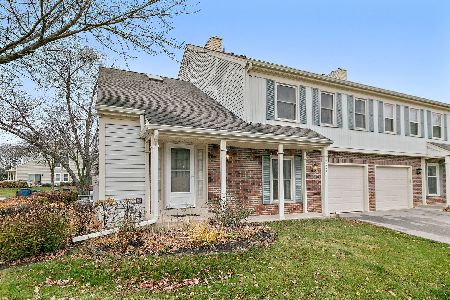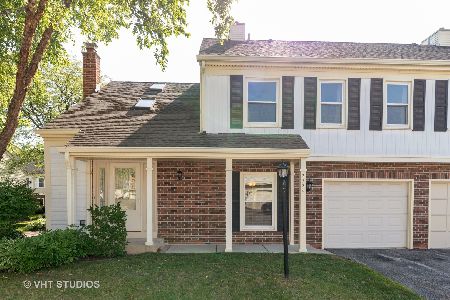2716 College Hill Circle, Schaumburg, Illinois 60173
$240,000
|
Sold
|
|
| Status: | Closed |
| Sqft: | 1,282 |
| Cost/Sqft: | $183 |
| Beds: | 2 |
| Baths: | 2 |
| Year Built: | 1989 |
| Property Taxes: | $5,025 |
| Days On Market: | 1576 |
| Lot Size: | 0,00 |
Description
NEW & Improved! Absolutely Stunning Renovation Aug/Sept 2021! NEW Vinyl Plank Flooring t/o Main Level! NEW Carpet in All Bedrooms, Loft, Stairs & Closets! NEW Sliding Glass Door Open to Private Deck & Treed Area! Fabulous Kitchen w/ NEW White Cabinets, NEW Countertops, NEW Backsplash, NEW Light Fixtures, NEW Stainless Steel Dishwasher, Newer Fridge & Newer Microwave! Power Room w/ NEW Vanity, NEW Lighting & NEW Toilet. Shared Master Bath w/ NEW Vinyl Plank Flooring & Updated Lighting! NEW Paint t/o! Master Bedroom Walk-In-Closet w/ Extra Storage that you must see to believe! 2nd Bedroom w/ Wainscoting and Crown Moulding! Spacious Loft w/ Built-In Bookcases! 2nd Floor Laundry Includes Washer & Dryer! Brick Fireplace w/ NEW Ceramic Tile! Lovely End Unit w/ Easily One of Most Desirable Locations in College Hill! Attached 1-Car Garage! Hunting Ridge, Plum Grove & Fremd High School! Easy Access to Shopping, Expressways, Parks & Forest Preserves! Available Immediately! Move-In-Ready! Welcome Home!
Property Specifics
| Condos/Townhomes | |
| 2 | |
| — | |
| 1989 | |
| None | |
| — | |
| No | |
| — |
| Cook | |
| College Hill | |
| 237 / Monthly | |
| Insurance,Exterior Maintenance,Lawn Care,Snow Removal | |
| Lake Michigan | |
| Public Sewer | |
| 11234113 | |
| 02332040101123 |
Nearby Schools
| NAME: | DISTRICT: | DISTANCE: | |
|---|---|---|---|
|
Grade School
Hunting Ridge Elementary School |
15 | — | |
|
Middle School
Plum Grove Junior High School |
15 | Not in DB | |
|
High School
Wm Fremd High School |
211 | Not in DB | |
Property History
| DATE: | EVENT: | PRICE: | SOURCE: |
|---|---|---|---|
| 12 Nov, 2021 | Sold | $240,000 | MRED MLS |
| 1 Oct, 2021 | Under contract | $234,900 | MRED MLS |
| 30 Sep, 2021 | Listed for sale | $234,900 | MRED MLS |
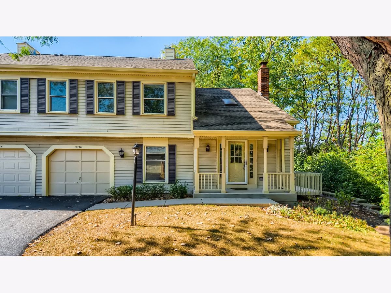
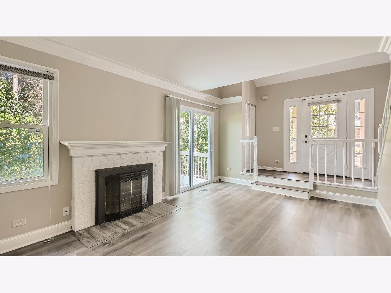
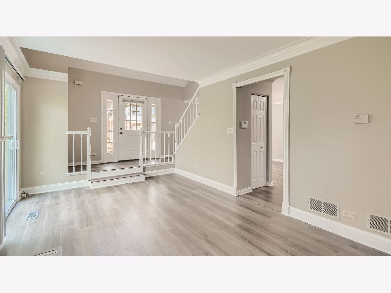
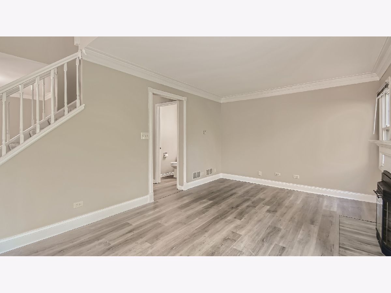
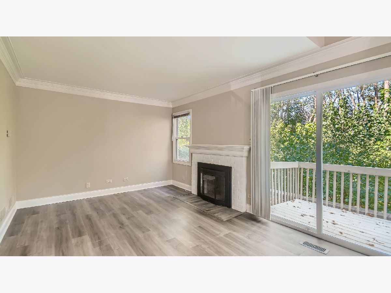
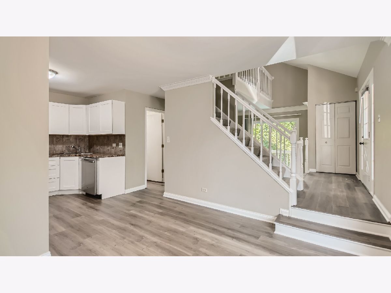
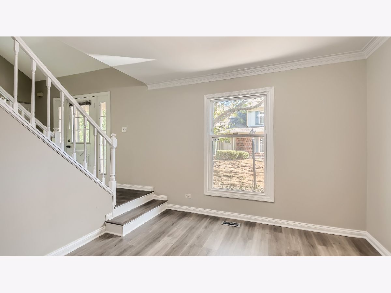
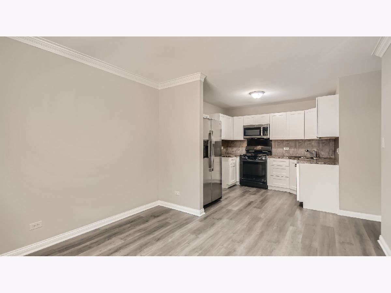
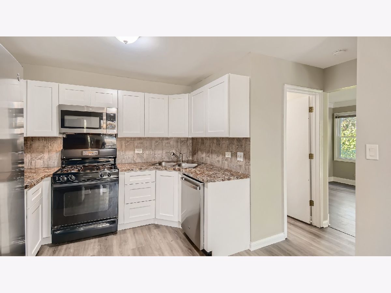
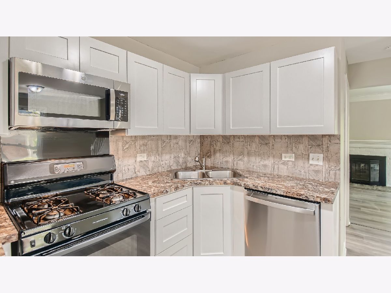
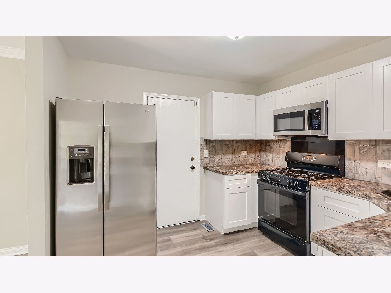
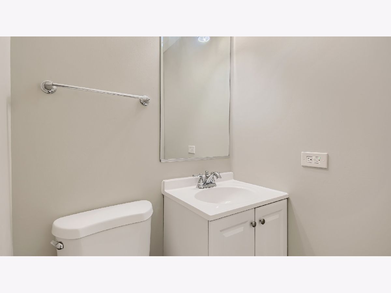
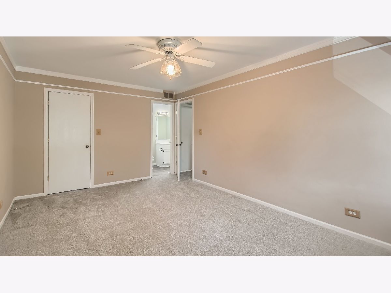
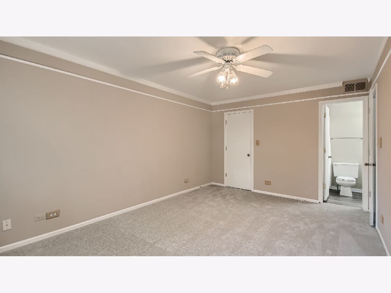
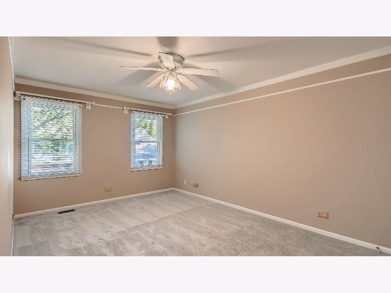
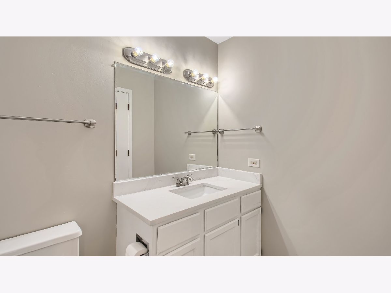
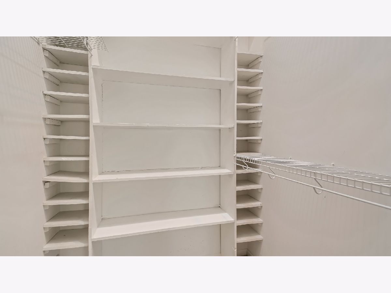
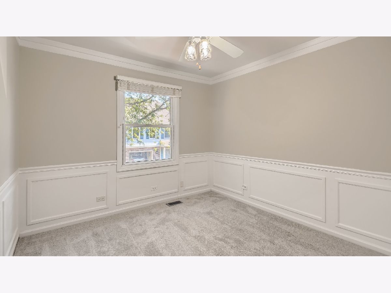
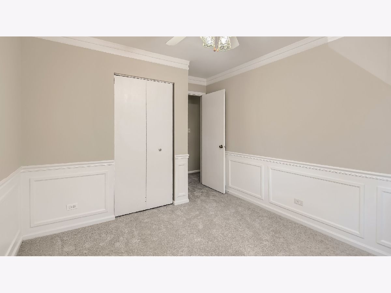
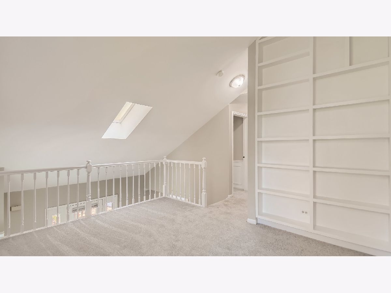
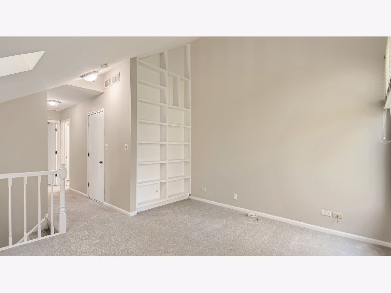
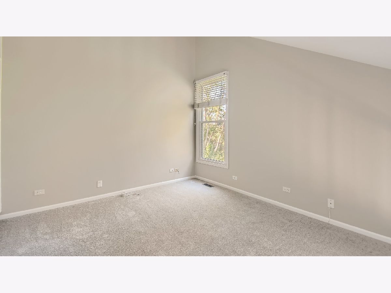
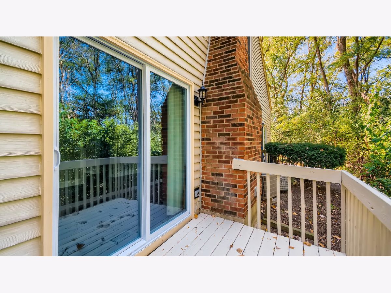
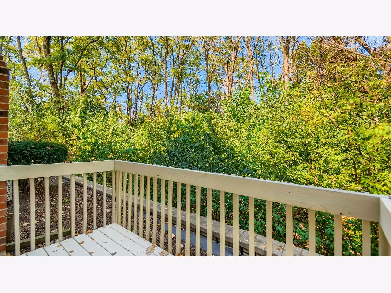
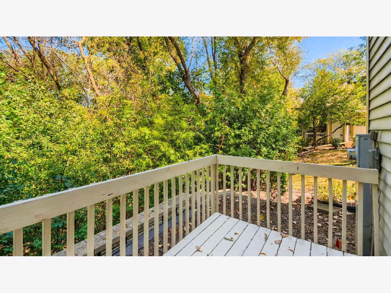
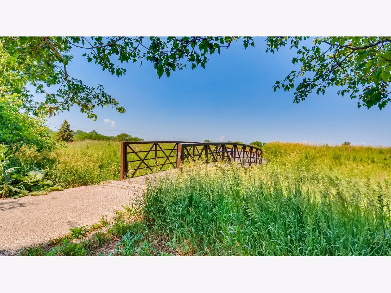
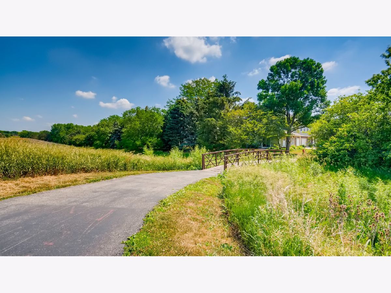
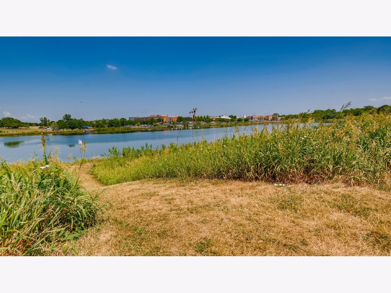
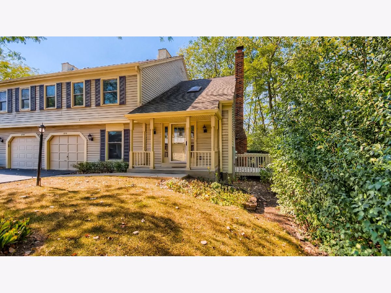
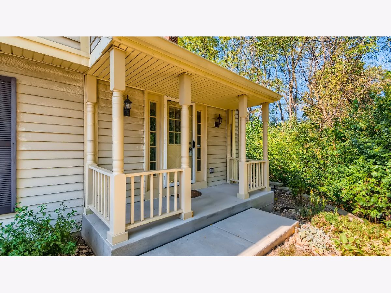
Room Specifics
Total Bedrooms: 2
Bedrooms Above Ground: 2
Bedrooms Below Ground: 0
Dimensions: —
Floor Type: Carpet
Full Bathrooms: 2
Bathroom Amenities: —
Bathroom in Basement: 0
Rooms: Loft,Foyer
Basement Description: None
Other Specifics
| 1 | |
| Concrete Perimeter | |
| Asphalt | |
| Deck, Storms/Screens, End Unit | |
| Wooded | |
| COMMON | |
| — | |
| Full | |
| Vaulted/Cathedral Ceilings, Skylight(s), Second Floor Laundry, Laundry Hook-Up in Unit, Built-in Features, Walk-In Closet(s) | |
| Double Oven, Microwave, Dishwasher, Refrigerator, Washer, Dryer | |
| Not in DB | |
| — | |
| — | |
| — | |
| Wood Burning |
Tax History
| Year | Property Taxes |
|---|---|
| 2021 | $5,025 |
Contact Agent
Nearby Similar Homes
Nearby Sold Comparables
Contact Agent
Listing Provided By
RE/MAX Suburban

