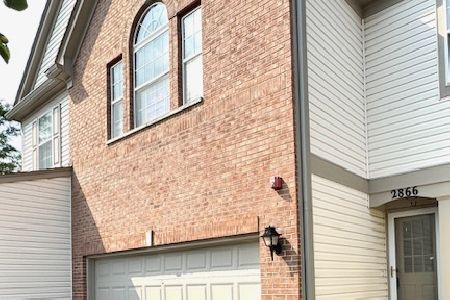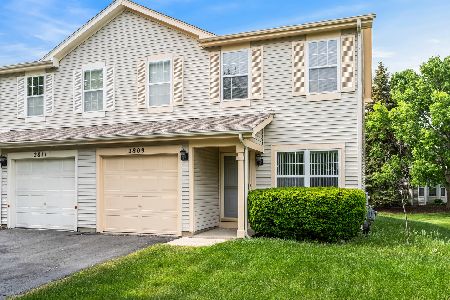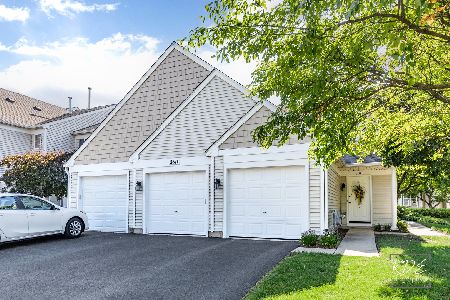2716 Rockport Lane, Naperville, Illinois 60564
$215,000
|
Sold
|
|
| Status: | Closed |
| Sqft: | 929 |
| Cost/Sqft: | $231 |
| Beds: | 2 |
| Baths: | 2 |
| Year Built: | 1998 |
| Property Taxes: | $3,487 |
| Days On Market: | 1601 |
| Lot Size: | 0,00 |
Description
Updated 1st floor ranch style end unit in South Naperville's sought after Stonewater development. This end unit is situated on a wrap around pond which gives you scenic water views from every window in the property. Former model offers 9 Foot ceilings, attractive luxury wood laminate flooring, & custom mouldings and trim detail. Master bedroom features attached bath and large walk in closet + a beautiful water view right outside your 3 oversized windows. 2nd bedroom has a sliding glass door and a private entrance to the patio. Huge family room with bay window and view of the pond & fountain. Recent updates include Stainless Steel Appliances ('19), Washer/Dryer ('19), Furnance & AC ('16), Luxury laminate floors ('16), Water Heater ('14). Ideal South Naperville location close to Naperville Crossings retail corridor, 95th St Library, Neuqua Valley High School, and plenty of parks. Stonewater allows rentals with no cap. **Seller's ideal scenario is a June closing with a rent back until July 16**
Property Specifics
| Condos/Townhomes | |
| 1 | |
| — | |
| 1998 | |
| None | |
| — | |
| Yes | |
| — |
| Will | |
| Stonewater | |
| 201 / Monthly | |
| Insurance,Exterior Maintenance,Lawn Care,Snow Removal | |
| Lake Michigan,Public | |
| Public Sewer | |
| 11064909 | |
| 0701033080121008 |
Nearby Schools
| NAME: | DISTRICT: | DISTANCE: | |
|---|---|---|---|
|
Grade School
Welch Elementary School |
204 | — | |
|
Middle School
Scullen Middle School |
204 | Not in DB | |
|
High School
Neuqua Valley High School |
204 | Not in DB | |
Property History
| DATE: | EVENT: | PRICE: | SOURCE: |
|---|---|---|---|
| 16 Jun, 2021 | Sold | $215,000 | MRED MLS |
| 25 Apr, 2021 | Under contract | $215,000 | MRED MLS |
| 24 Apr, 2021 | Listed for sale | $215,000 | MRED MLS |


















Room Specifics
Total Bedrooms: 2
Bedrooms Above Ground: 2
Bedrooms Below Ground: 0
Dimensions: —
Floor Type: Wood Laminate
Full Bathrooms: 2
Bathroom Amenities: —
Bathroom in Basement: 0
Rooms: Eating Area
Basement Description: Slab,None
Other Specifics
| 1 | |
| Concrete Perimeter | |
| Asphalt | |
| Patio, Storms/Screens, End Unit | |
| Common Grounds,Water View | |
| COMMON | |
| — | |
| Full | |
| Wood Laminate Floors, First Floor Bedroom, First Floor Laundry, First Floor Full Bath, Laundry Hook-Up in Unit, Walk-In Closet(s), Ceilings - 9 Foot, Special Millwork | |
| Range, Microwave, Dishwasher, Refrigerator, Washer, Dryer, Stainless Steel Appliance(s) | |
| Not in DB | |
| — | |
| — | |
| — | |
| — |
Tax History
| Year | Property Taxes |
|---|---|
| 2021 | $3,487 |
Contact Agent
Nearby Similar Homes
Nearby Sold Comparables
Contact Agent
Listing Provided By
Compass









