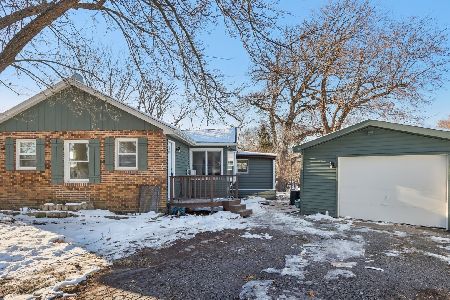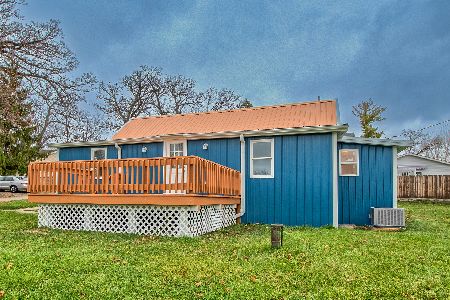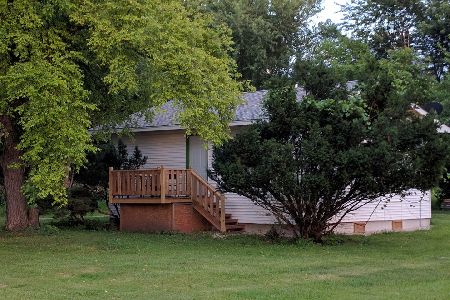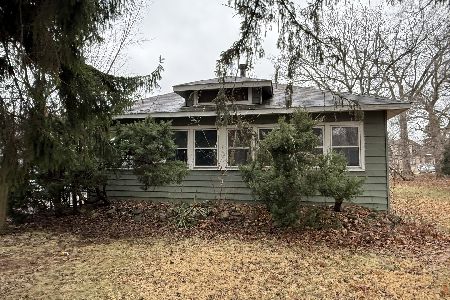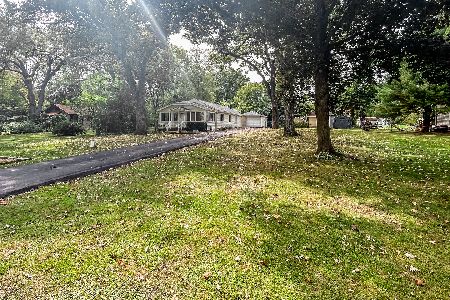27161 Genesee Street, Wauconda, Illinois 60084
$342,500
|
Sold
|
|
| Status: | Closed |
| Sqft: | 2,052 |
| Cost/Sqft: | $171 |
| Beds: | 3 |
| Baths: | 3 |
| Year Built: | 1965 |
| Property Taxes: | $10,654 |
| Days On Market: | 1726 |
| Lot Size: | 1,15 |
Description
This lakefront property sits on over 1 acre with sandy beach area and has panoramic views of Slocum Lake. The 3 bedroom, 3 bath home is full of custom wood finishes that reflect a "Marine" theme and one of the bedrooms is even done as a pirate's ship with built-in-bunks, dressers and storage. The kitchen/dining room, great room with fireplace and main bedroom with attached bath all have beautiful lake views. The second bedroom is very large and has a wall of windows and the main floor bathroom is huge with dual sinks and patio doors out to a side deck. The lower walk out level is set up as an in-law arrangement with a full kitchen, family room with fireplace and patio doors going out to the lake. There is also a full bath down here, laundry room and large multi-purpose room. There's even a sauna on this level! The detached 3 car garage is a hobbyist's dream with a very spacious work shop and 2 offices with the makings for a bathroom and small kitchen as part of the work office area. There is also a second in-law arrangement with a full kitchen, full bath, bedroom and living room. This is a unique property with abundant possibilities that needs a lot of updating so be prepared to roll up your sleeves and turn this diamond-in-the ruff into a polished gem! Being sold As-Is!
Property Specifics
| Single Family | |
| — | |
| Walk-Out Ranch | |
| 1965 | |
| Walkout | |
| — | |
| Yes | |
| 1.15 |
| Lake | |
| Williams Park | |
| 375 / Annual | |
| Other | |
| Private Well | |
| Septic-Private | |
| 11079002 | |
| 09284000050000 |
Property History
| DATE: | EVENT: | PRICE: | SOURCE: |
|---|---|---|---|
| 12 Jul, 2021 | Sold | $342,500 | MRED MLS |
| 21 May, 2021 | Under contract | $350,000 | MRED MLS |
| 6 May, 2021 | Listed for sale | $350,000 | MRED MLS |
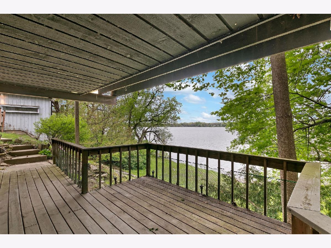
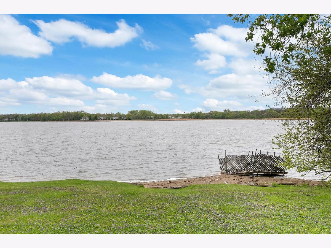
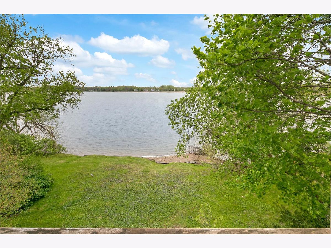
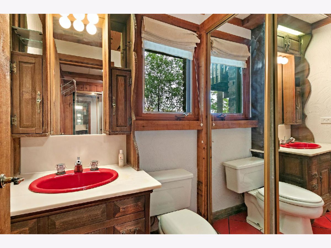
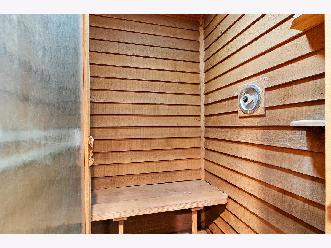
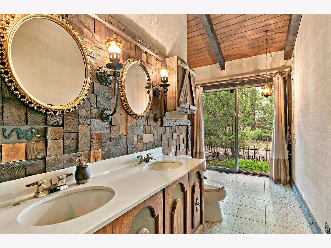
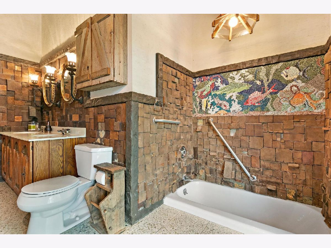
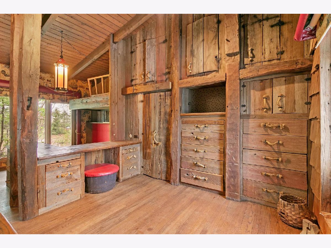
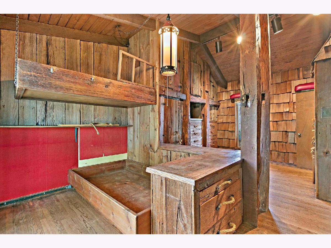
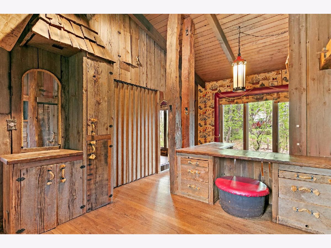
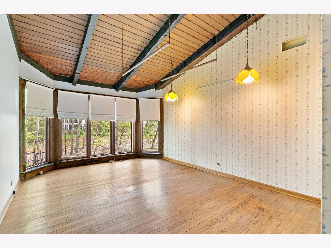
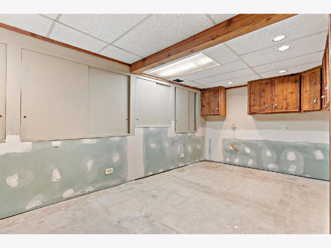
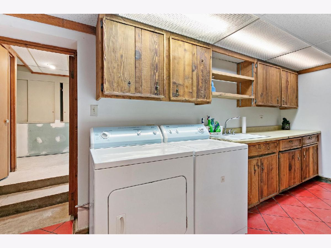
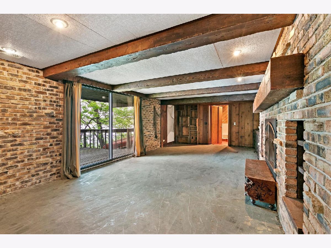
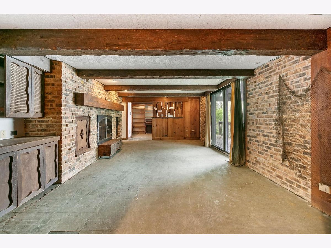
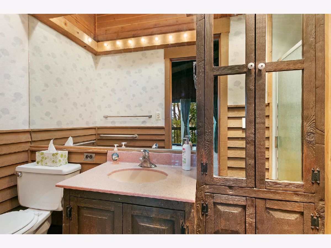
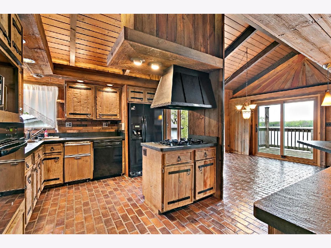
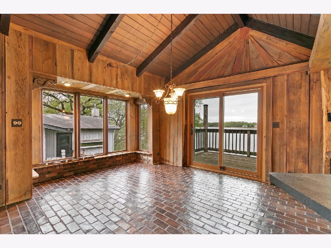
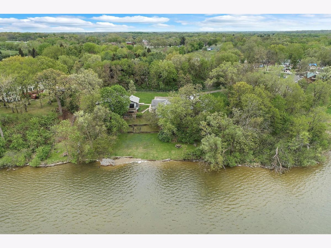
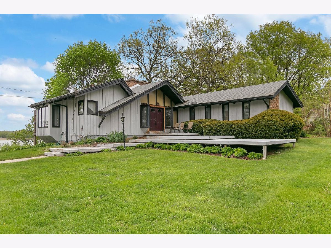
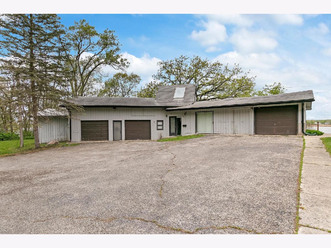
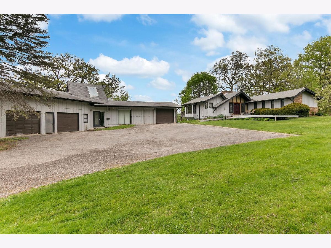
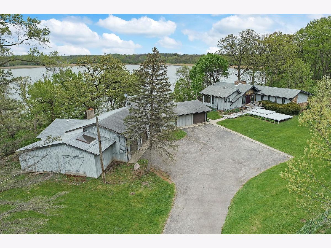
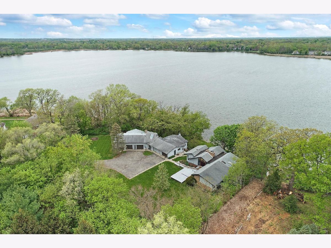
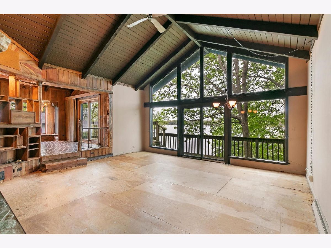
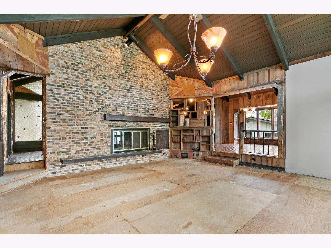
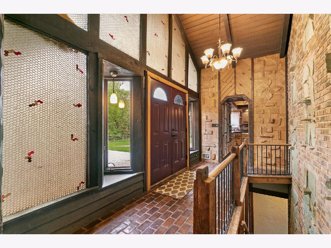
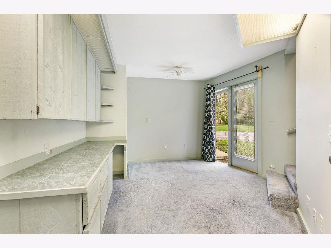
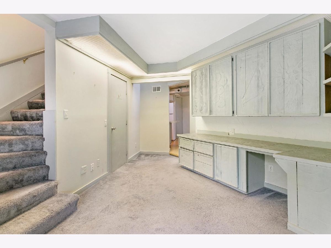
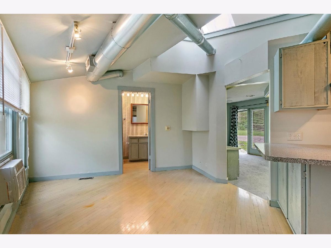
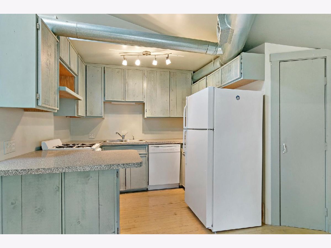
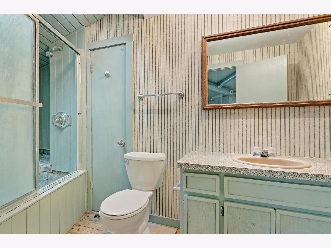
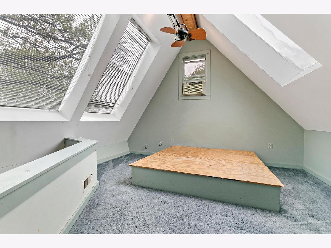
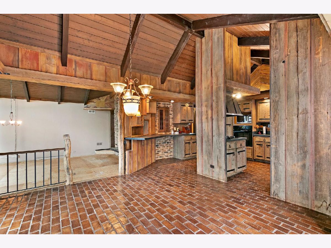
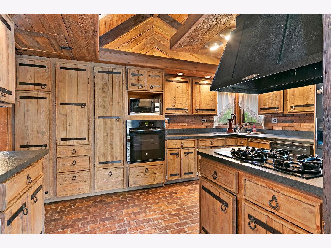
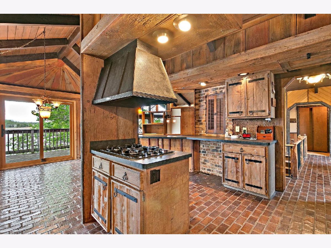
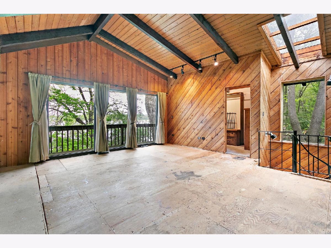
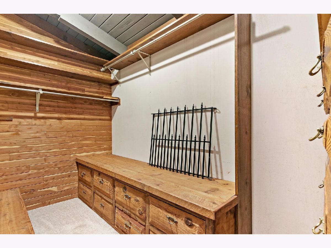
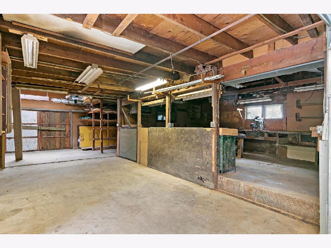
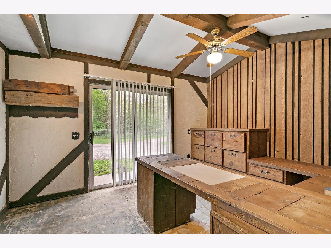
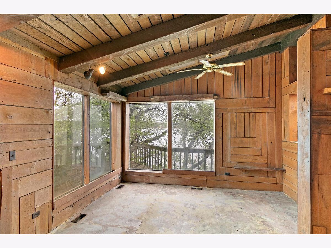
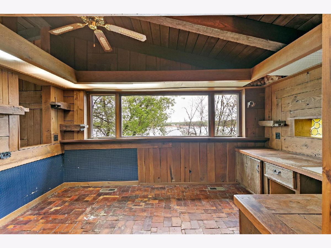
Room Specifics
Total Bedrooms: 3
Bedrooms Above Ground: 3
Bedrooms Below Ground: 0
Dimensions: —
Floor Type: —
Dimensions: —
Floor Type: —
Full Bathrooms: 3
Bathroom Amenities: Double Sink,Garden Tub
Bathroom in Basement: 1
Rooms: Eating Area,Bonus Room,Kitchen,Foyer
Basement Description: Finished
Other Specifics
| 3 | |
| Concrete Perimeter | |
| Asphalt | |
| Deck, Workshop | |
| Beach,Lake Front,Water View,Mature Trees | |
| 223X175X222X242 | |
| — | |
| Full | |
| Vaulted/Cathedral Ceilings, Skylight(s), Sauna/Steam Room, First Floor Bedroom, In-Law Arrangement, First Floor Full Bath, Built-in Features, Walk-In Closet(s) | |
| Range, Microwave, Dishwasher, Refrigerator, Washer, Dryer, Trash Compactor, Water Softener Owned | |
| Not in DB | |
| Lake | |
| — | |
| — | |
| Wood Burning |
Tax History
| Year | Property Taxes |
|---|---|
| 2021 | $10,654 |
Contact Agent
Nearby Similar Homes
Nearby Sold Comparables
Contact Agent
Listing Provided By
Lakes Realty Group

