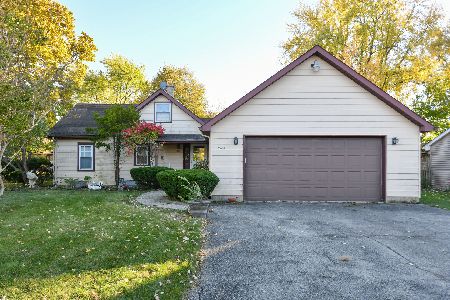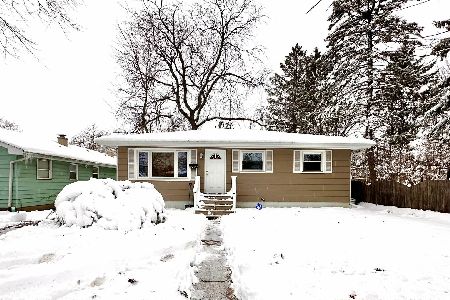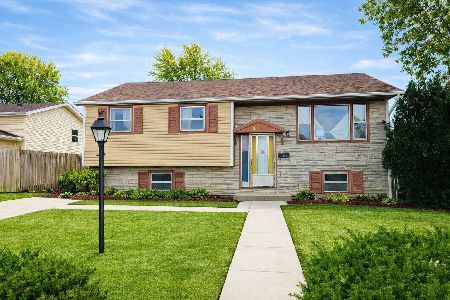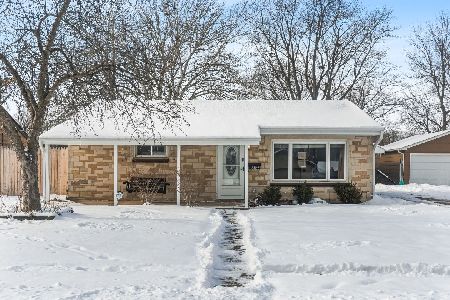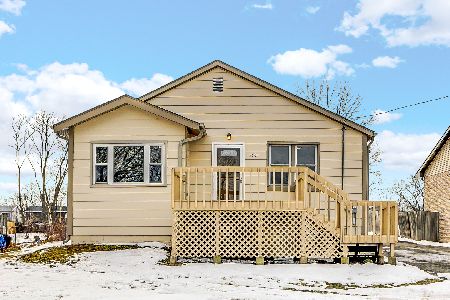2717 29th Street, Zion, Illinois 60099
$265,000
|
Sold
|
|
| Status: | Closed |
| Sqft: | 2,016 |
| Cost/Sqft: | $119 |
| Beds: | 5 |
| Baths: | 2 |
| Year Built: | 1993 |
| Property Taxes: | $6,277 |
| Days On Market: | 1291 |
| Lot Size: | 0,39 |
Description
Single Family Home, DUPLEX, In-Law Arrangement, so many options! This beautiful bi-level home features a large open living space, dining area that overlooks the beautiful back yard. Kitchen that has stainless steel appliance and oak cabinets 3bedrooms and 1 full bathroom on the upper. NEW gorgeous, updated kitchen, granite counter tops, stunning backsplash, new cabinets and stainless steel appliances! Dining area and Living Room, 2 generous sized bedrooms and a full bath with a bidet, who doesn't love that! Walkout access!!! The lower level has wheelchair access, no stairs when accessing through the side doors from the front path off the driveway! Laundry, mudroom is just off the garage, on the main level in between the upper and lower, super convenient! NEW Feldco Windows throughout, with a transferable LIFE TIME WARRANTY! NEWER Composite Deck (2018)! NEW Concrete patio just off the lower level/unit walkout doors! Driveway is being freshly seal coated for the new owners! Drains in the backyard, no standing water! Two outdoor sheds, great for storage or a "she-shed"!! Roof (2014) Two A/C Units (2013) Two furnaces (one in the attic 2013) Two Water Heaters
Property Specifics
| Single Family | |
| — | |
| — | |
| 1993 | |
| — | |
| — | |
| No | |
| 0.39 |
| Lake | |
| — | |
| 0 / Not Applicable | |
| — | |
| — | |
| — | |
| 11484355 | |
| 04292010440000 |
Nearby Schools
| NAME: | DISTRICT: | DISTANCE: | |
|---|---|---|---|
|
Grade School
Shiloh Park Elementary School |
6 | — | |
|
Middle School
Zion Central Middle School |
6 | Not in DB | |
|
High School
Zion-benton Twnshp Hi School |
126 | Not in DB | |
Property History
| DATE: | EVENT: | PRICE: | SOURCE: |
|---|---|---|---|
| 16 Sep, 2022 | Sold | $265,000 | MRED MLS |
| 7 Aug, 2022 | Under contract | $239,900 | MRED MLS |
| 5 Aug, 2022 | Listed for sale | $239,900 | MRED MLS |
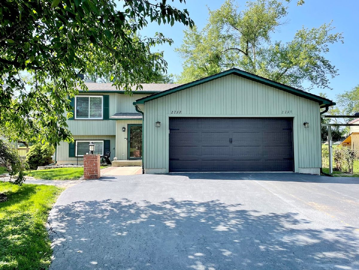
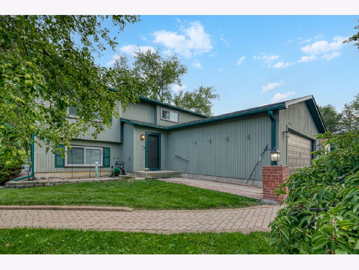
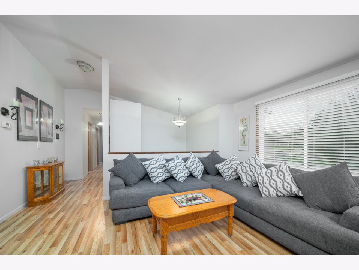
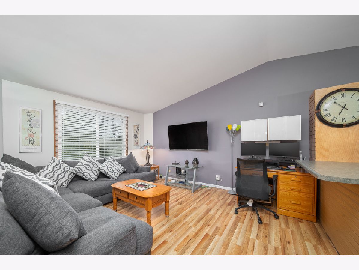
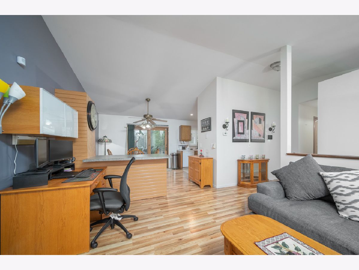
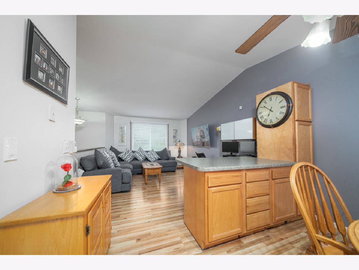
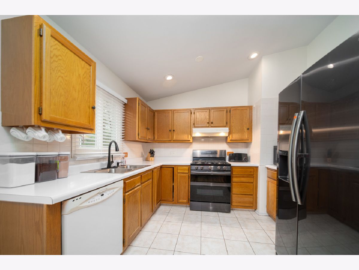
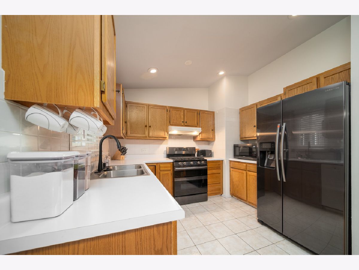
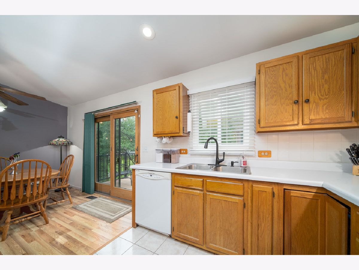
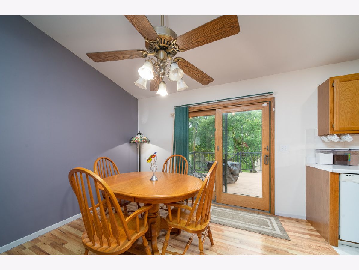
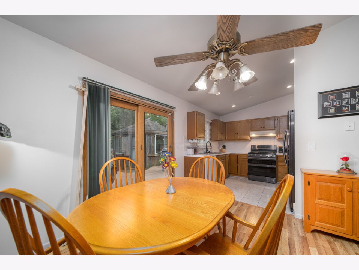
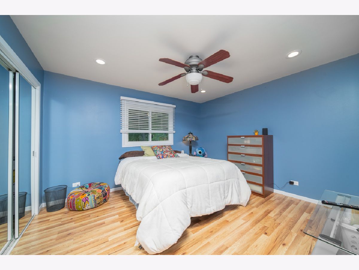
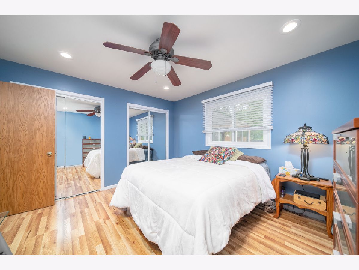
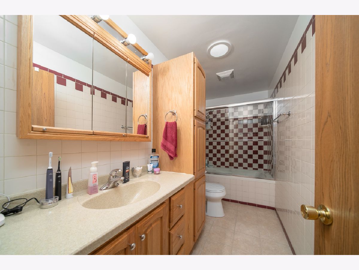
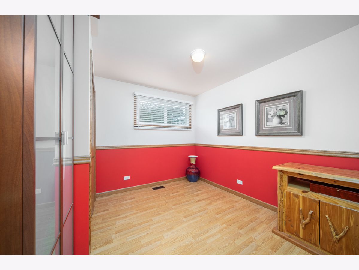
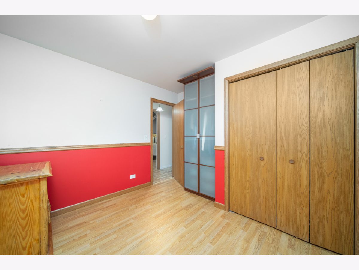
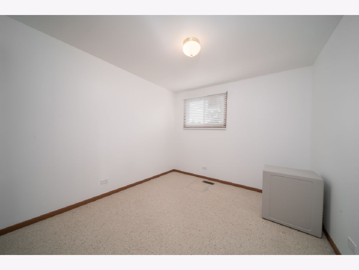
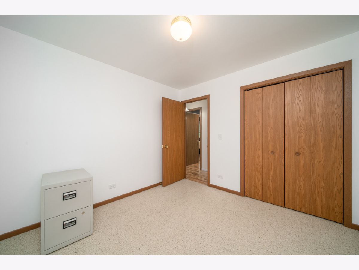
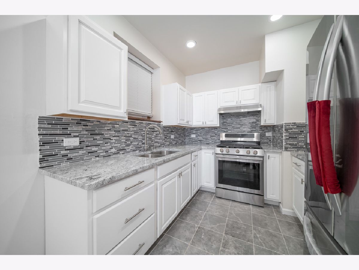
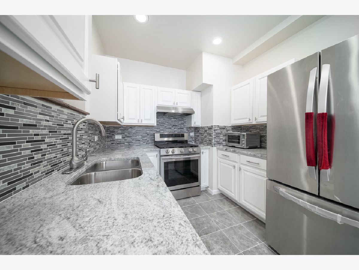
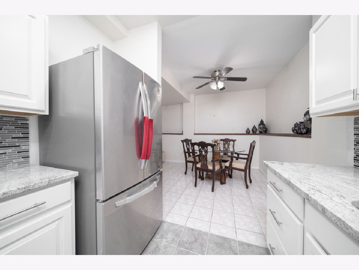
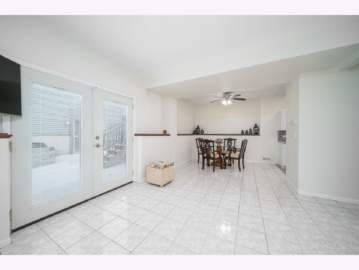
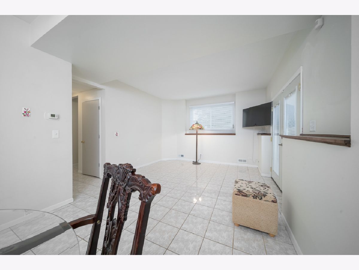
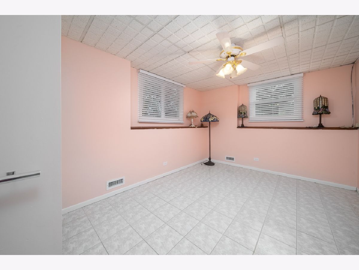
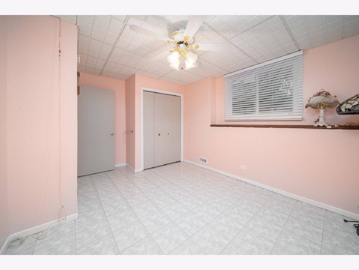
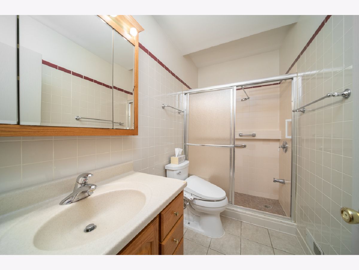
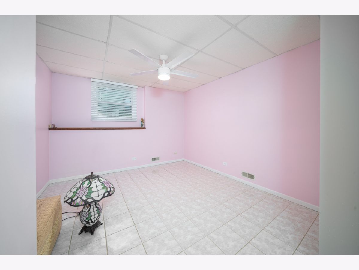
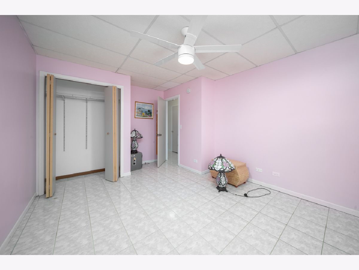
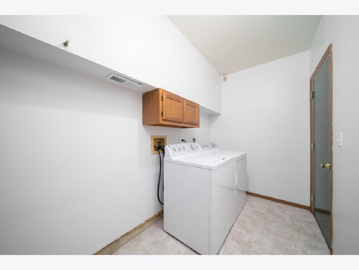
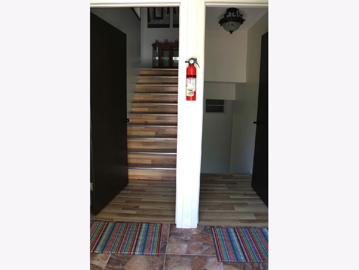
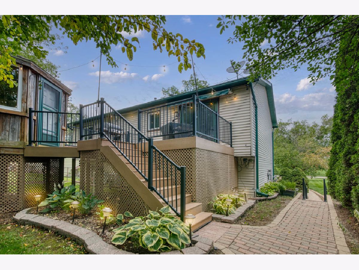
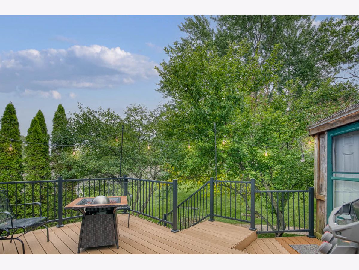
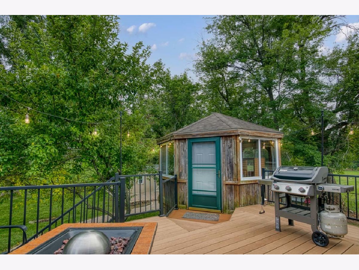
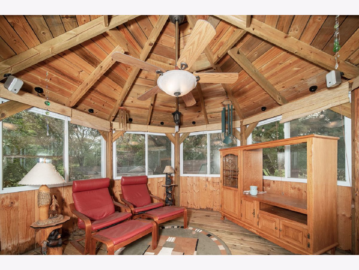
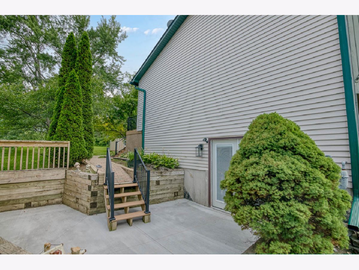
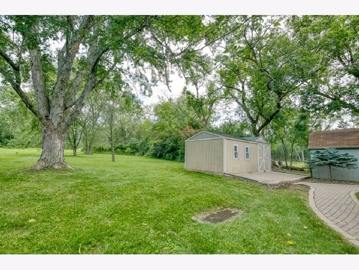
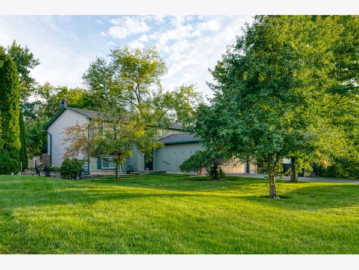
Room Specifics
Total Bedrooms: 5
Bedrooms Above Ground: 5
Bedrooms Below Ground: 0
Dimensions: —
Floor Type: —
Dimensions: —
Floor Type: —
Dimensions: —
Floor Type: —
Dimensions: —
Floor Type: —
Full Bathrooms: 2
Bathroom Amenities: Separate Shower,Bidet
Bathroom in Basement: 1
Rooms: —
Basement Description: Finished,Exterior Access,Other,Egress Window,Rec/Family Area,Sleeping Area,Walk-Up Access
Other Specifics
| 2 | |
| — | |
| Asphalt | |
| — | |
| — | |
| 287 X 60 X 287 X 60 | |
| — | |
| — | |
| — | |
| — | |
| Not in DB | |
| — | |
| — | |
| — | |
| — |
Tax History
| Year | Property Taxes |
|---|---|
| 2022 | $6,277 |
Contact Agent
Nearby Similar Homes
Nearby Sold Comparables
Contact Agent
Listing Provided By
Berkshire Hathaway HomeServices

