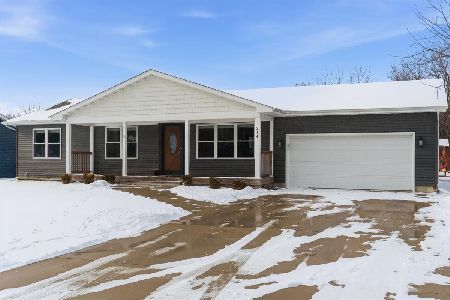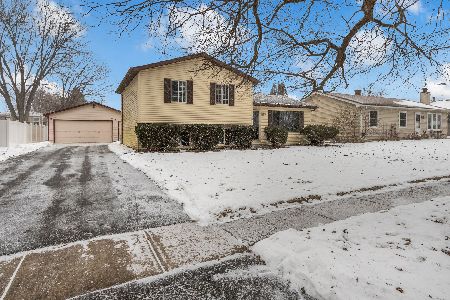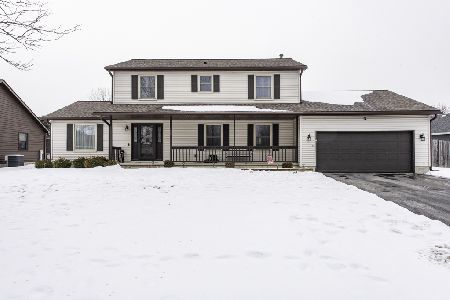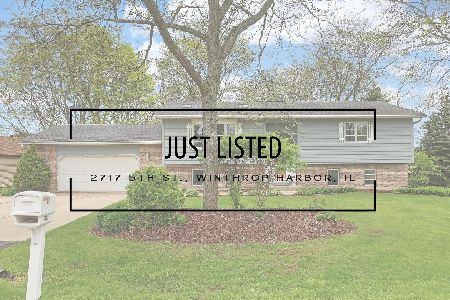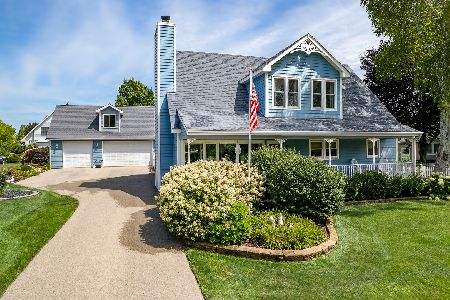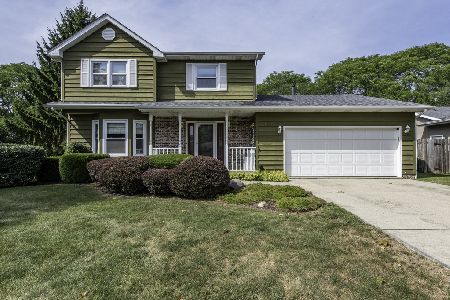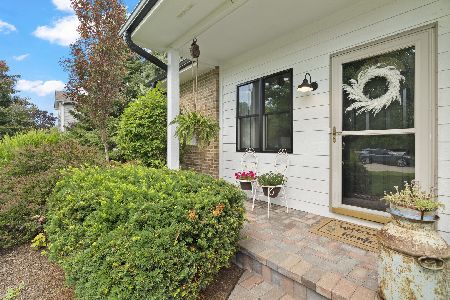2717 5th Street, Winthrop Harbor, Illinois 60096
$203,000
|
Sold
|
|
| Status: | Closed |
| Sqft: | 2,664 |
| Cost/Sqft: | $77 |
| Beds: | 3 |
| Baths: | 2 |
| Year Built: | 1989 |
| Property Taxes: | $7,770 |
| Days On Market: | 2853 |
| Lot Size: | 0,49 |
Description
Spacious raised ranch in MINT condition! Gorgeous/landscaped corner lot with lovely deck & patio for entertaining and shed for storage. Step inside to Gleaming hardwood floors(refinished in 2017). Bright living room w/New skyights(2016) and newer bay window($8K) All open to the dining area and upgraded kitchen. Large array of cabinets, stainless steel appliances, breakfast counter and Granite counters! Master suite w/new carpet &walk in closet and super bath w/separate shower and Jacuzzi tub/double sinks. 2nd bedroom w/large closet.Neutral decor. Lower level hosts 3rd bedroom w/double closets Plus Huge family room warmed with fireplace and built in bar.(large TV on wall stays) 2nd full bath and spacious laundry room walks out to attached 2 1/2 car garage. Lots storage! Outside of home was recently painted(2016). New furnace and central air in 2016 ($8K) New washer/dryer in 2016. New roof in last 10 years. Some new fixtures & newer slider. NICE
Property Specifics
| Single Family | |
| — | |
| Bi-Level | |
| 1989 | |
| Full,Walkout | |
| — | |
| No | |
| 0.49 |
| Lake | |
| — | |
| 0 / Not Applicable | |
| None | |
| Public | |
| Public Sewer | |
| 09929772 | |
| 04092010040000 |
Property History
| DATE: | EVENT: | PRICE: | SOURCE: |
|---|---|---|---|
| 2 Jul, 2018 | Sold | $203,000 | MRED MLS |
| 6 Jun, 2018 | Under contract | $204,900 | MRED MLS |
| — | Last price change | $209,900 | MRED MLS |
| 26 Apr, 2018 | Listed for sale | $209,900 | MRED MLS |
| 17 Aug, 2022 | Sold | $263,000 | MRED MLS |
| 5 Jun, 2022 | Under contract | $249,900 | MRED MLS |
| 3 Jun, 2022 | Listed for sale | $249,900 | MRED MLS |
Room Specifics
Total Bedrooms: 3
Bedrooms Above Ground: 3
Bedrooms Below Ground: 0
Dimensions: —
Floor Type: Carpet
Dimensions: —
Floor Type: Carpet
Full Bathrooms: 2
Bathroom Amenities: —
Bathroom in Basement: 1
Rooms: No additional rooms
Basement Description: Finished
Other Specifics
| 2 | |
| Concrete Perimeter | |
| Concrete | |
| Deck, Patio | |
| Corner Lot,Landscaped | |
| 123X170 | |
| Full | |
| Full | |
| Vaulted/Cathedral Ceilings, Bar-Wet, Hardwood Floors | |
| Range, Microwave, Dishwasher, Refrigerator, Washer, Dryer, Disposal, Stainless Steel Appliance(s) | |
| Not in DB | |
| Street Paved | |
| — | |
| — | |
| Wood Burning |
Tax History
| Year | Property Taxes |
|---|---|
| 2018 | $7,770 |
| 2022 | $8,456 |
Contact Agent
Nearby Similar Homes
Nearby Sold Comparables
Contact Agent
Listing Provided By
RE/MAX Showcase

