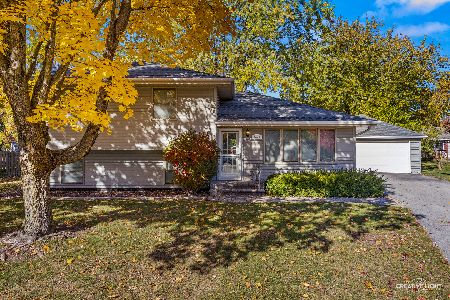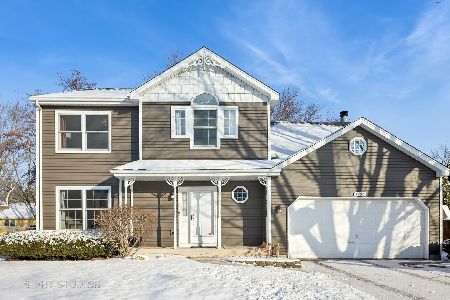2717 Gateshead Drive, Naperville, Illinois 60564
$379,550
|
Sold
|
|
| Status: | Closed |
| Sqft: | 2,100 |
| Cost/Sqft: | $183 |
| Beds: | 4 |
| Baths: | 3 |
| Year Built: | 1984 |
| Property Taxes: | $7,311 |
| Days On Market: | 2859 |
| Lot Size: | 0,24 |
Description
What a refreshing home, updated in trendy colors! From the foyer with wood stairs be ready to be wowed by the Completely updated kitchen with quartz countertops, natural stone backsplash and new stainless appliances. Entertain in the open flow kitchen with eat-in space and family room with fireplace. French doors leads to the brick paver patio and large back yard with mature trees. Patio features a retractable sun awning. New carpeting throughout 1st and 2nd level. Spacious master bedroom suite with updated and bright bathroom with relaxing spa bath, separate walk-in shower and skylight for lots of natural light. Updated hallway bathroom with skylight and amazing new light fixture. 2nd, 3rd and 4th bedrooms boast with professional organizer closets. Full finished basement with wet bar, separate office/craft space, laundry and ample storage. Just move -in!
Property Specifics
| Single Family | |
| — | |
| Colonial | |
| 1984 | |
| Full | |
| — | |
| No | |
| 0.24 |
| Will | |
| Brook Crossing | |
| 0 / Not Applicable | |
| None | |
| Lake Michigan | |
| Public Sewer | |
| 09893790 | |
| 0701024030080000 |
Nearby Schools
| NAME: | DISTRICT: | DISTANCE: | |
|---|---|---|---|
|
Grade School
Clow Elementary School |
204 | — | |
|
Middle School
Gregory Middle School |
204 | Not in DB | |
|
High School
Neuqua Valley High School |
204 | Not in DB | |
Property History
| DATE: | EVENT: | PRICE: | SOURCE: |
|---|---|---|---|
| 11 May, 2018 | Sold | $379,550 | MRED MLS |
| 28 Mar, 2018 | Under contract | $384,900 | MRED MLS |
| 23 Mar, 2018 | Listed for sale | $384,900 | MRED MLS |
Room Specifics
Total Bedrooms: 4
Bedrooms Above Ground: 4
Bedrooms Below Ground: 0
Dimensions: —
Floor Type: Carpet
Dimensions: —
Floor Type: Carpet
Dimensions: —
Floor Type: Carpet
Full Bathrooms: 3
Bathroom Amenities: Whirlpool,Separate Shower
Bathroom in Basement: 0
Rooms: Office,Recreation Room,Utility Room-Lower Level
Basement Description: Finished
Other Specifics
| 2 | |
| Concrete Perimeter | |
| Asphalt | |
| Patio, Gazebo, Brick Paver Patio | |
| Fenced Yard,Landscaped | |
| 80 X 125 X 80 X 125 | |
| — | |
| Full | |
| Skylight(s), Bar-Wet | |
| Range, Microwave, Dishwasher, Refrigerator, Disposal | |
| Not in DB | |
| Sidewalks, Street Lights, Street Paved | |
| — | |
| — | |
| Wood Burning, Gas Starter |
Tax History
| Year | Property Taxes |
|---|---|
| 2018 | $7,311 |
Contact Agent
Nearby Similar Homes
Nearby Sold Comparables
Contact Agent
Listing Provided By
Century 21 Affiliated









