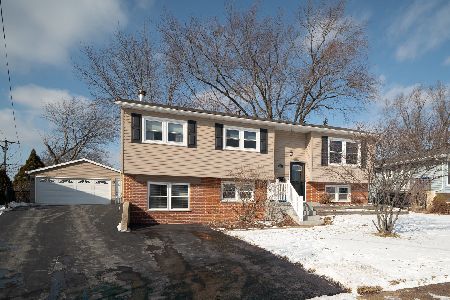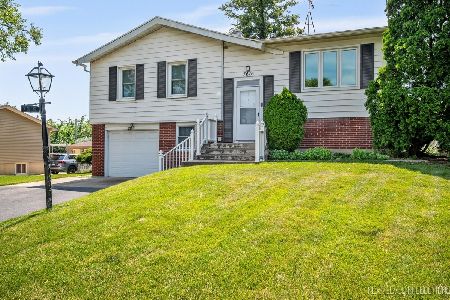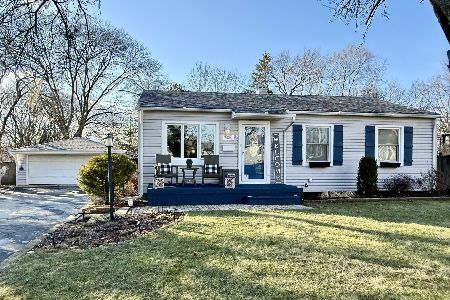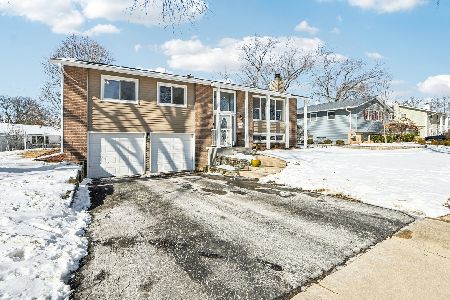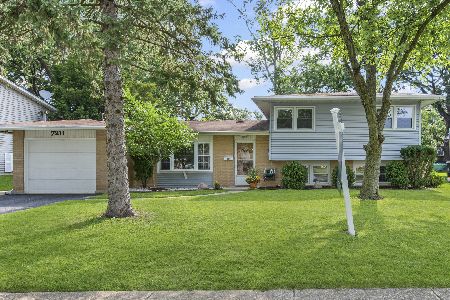2717 Ravinia Lane, Woodridge, Illinois 60517
$290,000
|
Sold
|
|
| Status: | Closed |
| Sqft: | 2,193 |
| Cost/Sqft: | $132 |
| Beds: | 4 |
| Baths: | 2 |
| Year Built: | 1964 |
| Property Taxes: | $6,470 |
| Days On Market: | 2806 |
| Lot Size: | 0,20 |
Description
Spacious Raised Ranch with Gorgeous Back Yard Retreat! Living room has beautiful bay window and connects to the formal dining room. Expanded hearth kitchen with loads of white cabinets, granite counters, eating area, fireplace, french doors flank each side overlooking the grand deck and custom water fall/koi pond. Deck has covered area with fans, gazebo and views of the mature trees. Full finished english basement has large family room. Laundry/Mudroom with ample space for storage and organization. 4 great bedrooms, Master has nicely updated private half bath and new carpet. Solid 6 panel doors throughout and newer windows. New Bamboo flooring in entry, on stairs, in kitchen and hallways. Oversized heated garage with full wall of storage cabinetry. Stamped concrete driveway and irrigation system. This home has been lovingly cared for and ready for a new family to call it Home! Great access to highway, shopping, restaurants, parks and recreation facilities.
Property Specifics
| Single Family | |
| — | |
| Other | |
| 1964 | |
| Partial | |
| CUSTOM | |
| No | |
| 0.2 |
| Du Page | |
| Highlands | |
| 0 / Not Applicable | |
| None | |
| Public | |
| Public Sewer | |
| 09997429 | |
| 0825104007 |
Nearby Schools
| NAME: | DISTRICT: | DISTANCE: | |
|---|---|---|---|
|
Grade School
Meadowview Elementary School |
68 | — | |
|
Middle School
Thomas Jefferson Junior High Sch |
68 | Not in DB | |
|
High School
South High School |
99 | Not in DB | |
Property History
| DATE: | EVENT: | PRICE: | SOURCE: |
|---|---|---|---|
| 16 Aug, 2018 | Sold | $290,000 | MRED MLS |
| 29 Jun, 2018 | Under contract | $290,000 | MRED MLS |
| 25 Jun, 2018 | Listed for sale | $290,000 | MRED MLS |
Room Specifics
Total Bedrooms: 4
Bedrooms Above Ground: 4
Bedrooms Below Ground: 0
Dimensions: —
Floor Type: Carpet
Dimensions: —
Floor Type: Carpet
Dimensions: —
Floor Type: Carpet
Full Bathrooms: 2
Bathroom Amenities: —
Bathroom in Basement: 0
Rooms: No additional rooms
Basement Description: Finished
Other Specifics
| 2.5 | |
| Concrete Perimeter | |
| Concrete | |
| Balcony, Deck, Hot Tub, Gazebo, Storms/Screens | |
| Irregular Lot,Landscaped,Pond(s),Wooded | |
| 8574 SQ FT | |
| Full | |
| Half | |
| Vaulted/Cathedral Ceilings, Skylight(s), Hot Tub, Hardwood Floors | |
| Range, Microwave, Dishwasher, Refrigerator, Washer, Dryer, Disposal, Range Hood | |
| Not in DB | |
| Sidewalks, Street Lights, Street Paved | |
| — | |
| — | |
| Wood Burning |
Tax History
| Year | Property Taxes |
|---|---|
| 2018 | $6,470 |
Contact Agent
Nearby Similar Homes
Nearby Sold Comparables
Contact Agent
Listing Provided By
RE/MAX Professionals Select

