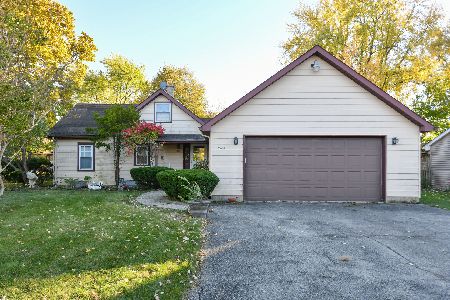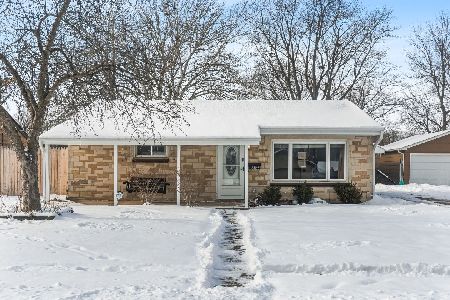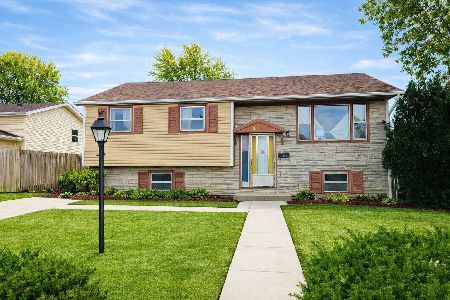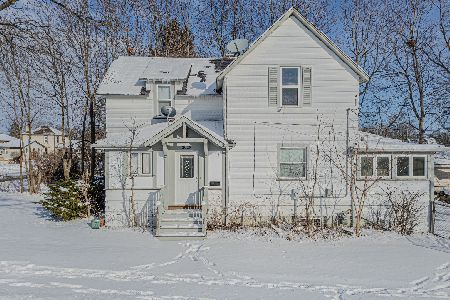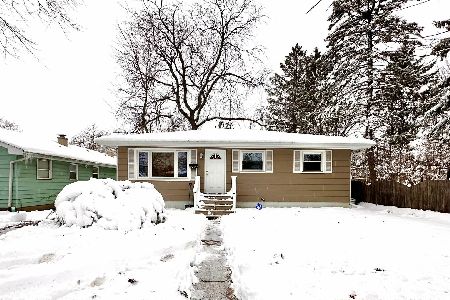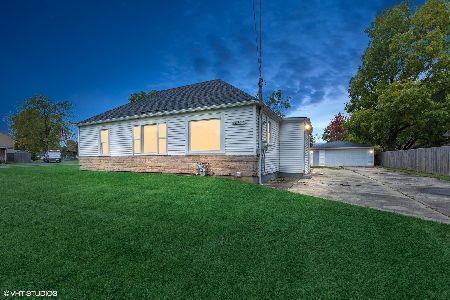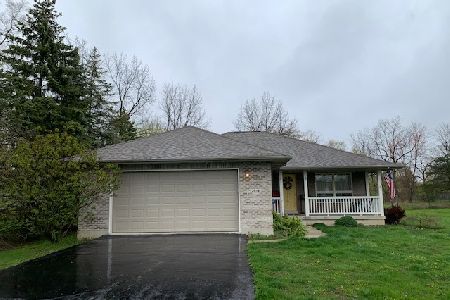2718 33rd Street, Zion, Illinois 60099
$220,000
|
Sold
|
|
| Status: | Closed |
| Sqft: | 1,274 |
| Cost/Sqft: | $173 |
| Beds: | 4 |
| Baths: | 2 |
| Year Built: | 1940 |
| Property Taxes: | $3,222 |
| Days On Market: | 989 |
| Lot Size: | 0,68 |
Description
Cozy home-country feeling. Features 4 bedrooms, 2 full baths ,kitchen upgraded w/ granite counter tops, living room, dining room, family room with wood burning pot belly stove, new furnace and central air, roof 2019, 2 patios, partially finished basement with back door exit, 2 car -detached garage, plenty of extra parking in driveway up to 6 cars, home completely fenced in for privacy.
Property Specifics
| Single Family | |
| — | |
| — | |
| 1940 | |
| — | |
| — | |
| No | |
| 0.68 |
| Lake | |
| — | |
| 0 / Not Applicable | |
| — | |
| — | |
| — | |
| 11799248 | |
| 04292100390000 |
Property History
| DATE: | EVENT: | PRICE: | SOURCE: |
|---|---|---|---|
| 12 Oct, 2018 | Sold | $56,500 | MRED MLS |
| 19 Sep, 2018 | Under contract | $57,200 | MRED MLS |
| 30 Aug, 2018 | Listed for sale | $57,200 | MRED MLS |
| 31 May, 2019 | Sold | $139,500 | MRED MLS |
| 4 May, 2019 | Under contract | $151,000 | MRED MLS |
| — | Last price change | $155,000 | MRED MLS |
| 16 Feb, 2019 | Listed for sale | $157,905 | MRED MLS |
| 9 Aug, 2023 | Sold | $220,000 | MRED MLS |
| 8 Jul, 2023 | Under contract | $220,000 | MRED MLS |
| 3 Jun, 2023 | Listed for sale | $220,000 | MRED MLS |
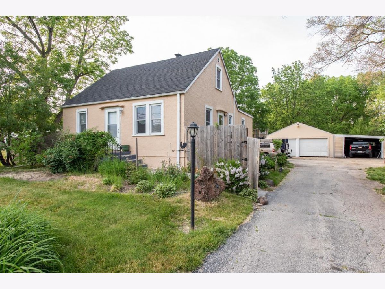
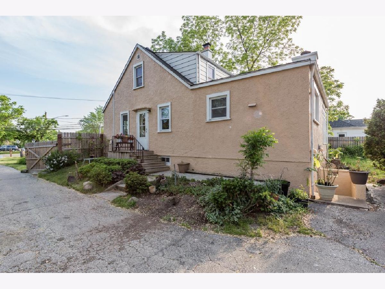
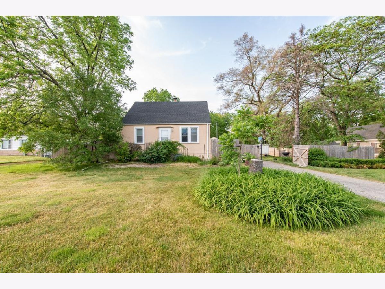
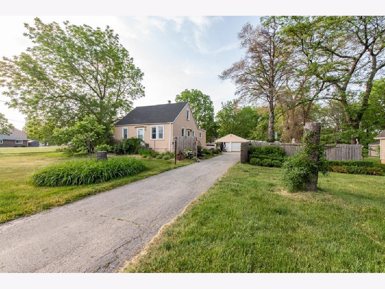
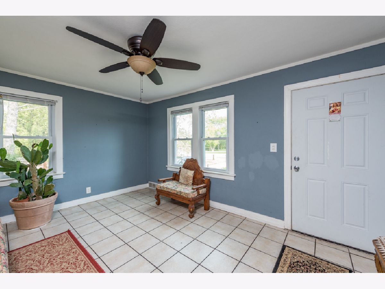
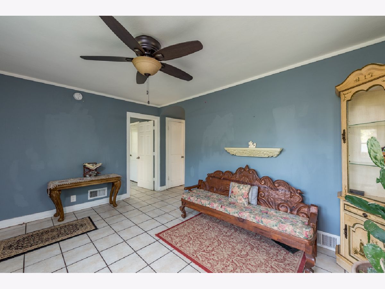
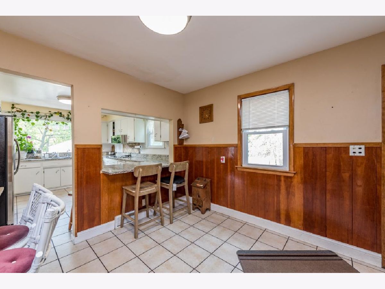
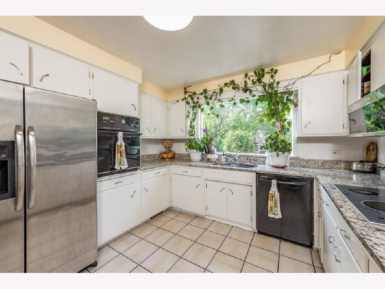
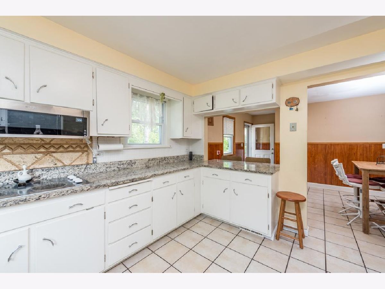
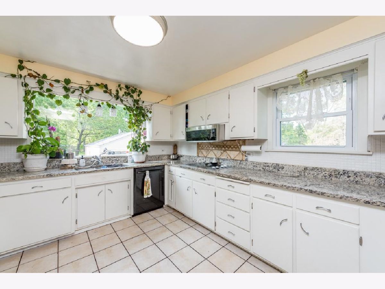
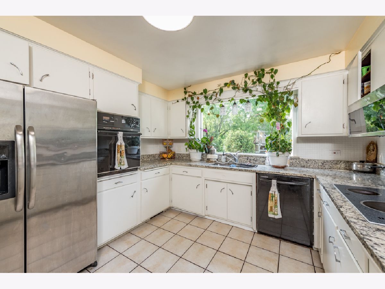
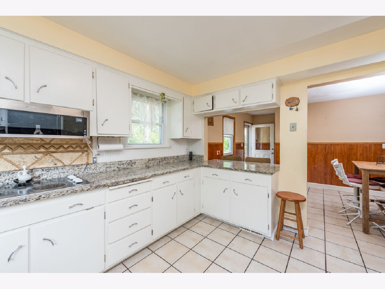
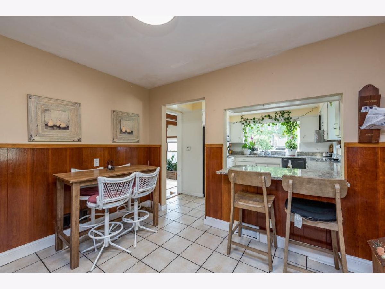
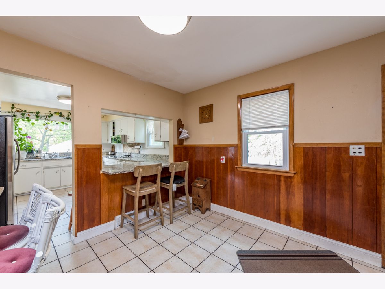
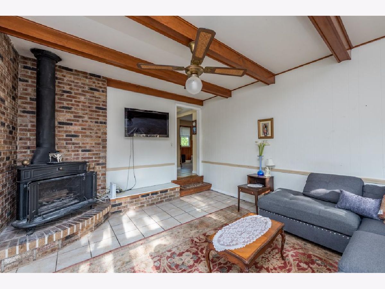
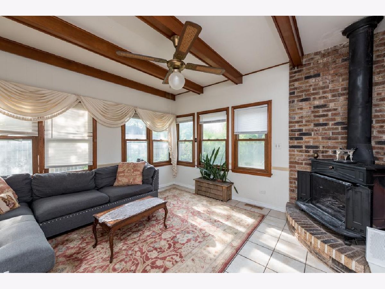
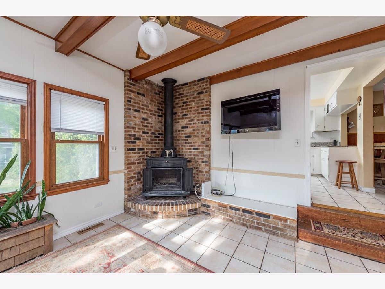
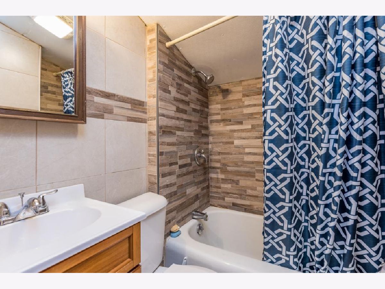
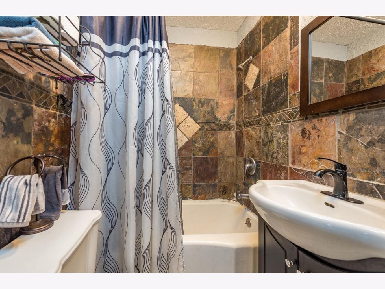
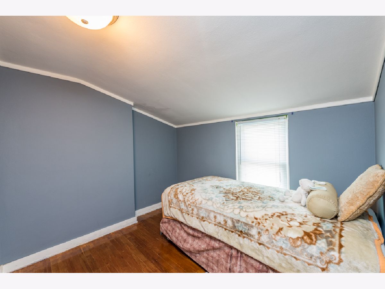
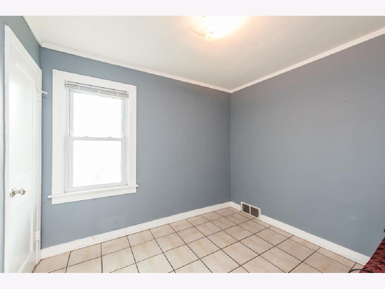
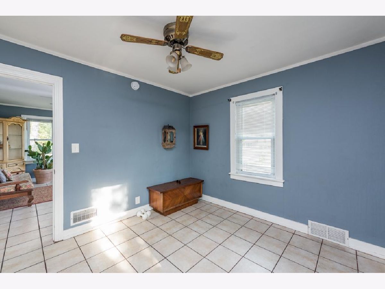
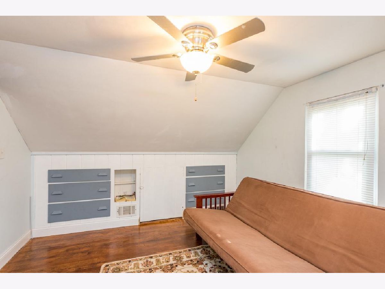
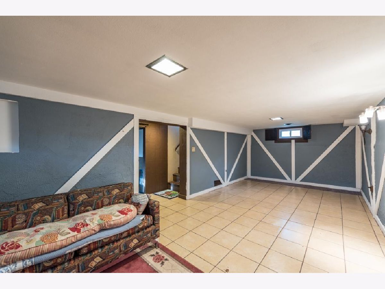
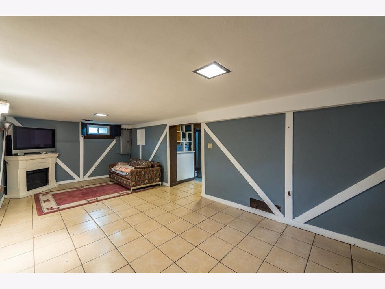
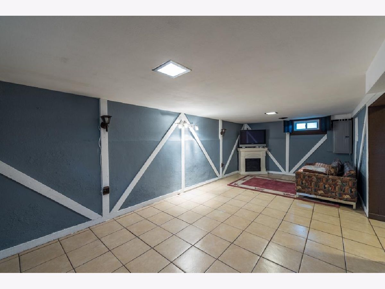
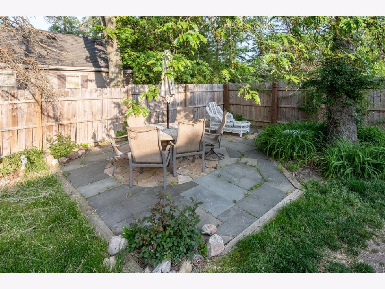
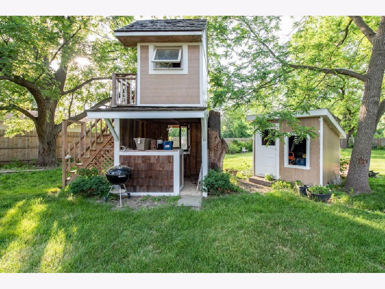
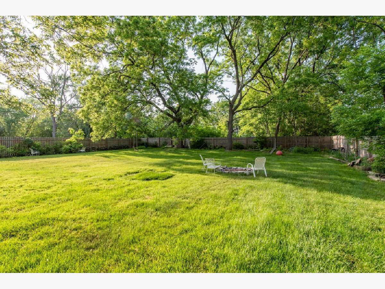
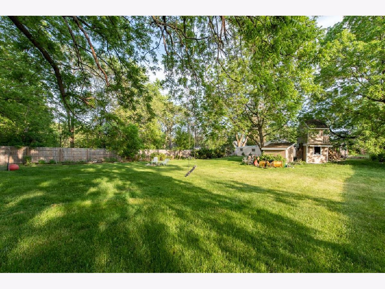
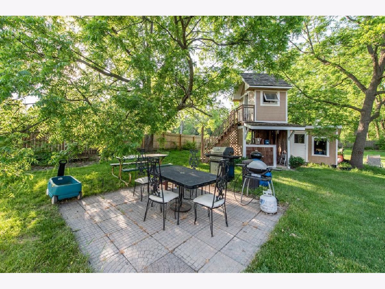
Room Specifics
Total Bedrooms: 4
Bedrooms Above Ground: 4
Bedrooms Below Ground: 0
Dimensions: —
Floor Type: —
Dimensions: —
Floor Type: —
Dimensions: —
Floor Type: —
Full Bathrooms: 2
Bathroom Amenities: —
Bathroom in Basement: 0
Rooms: —
Basement Description: Partially Finished
Other Specifics
| 2 | |
| — | |
| — | |
| — | |
| — | |
| 96 X 309 | |
| — | |
| — | |
| — | |
| — | |
| Not in DB | |
| — | |
| — | |
| — | |
| — |
Tax History
| Year | Property Taxes |
|---|---|
| 2018 | $5,501 |
| 2023 | $3,222 |
Contact Agent
Nearby Similar Homes
Contact Agent
Listing Provided By
Century 21 Circle

