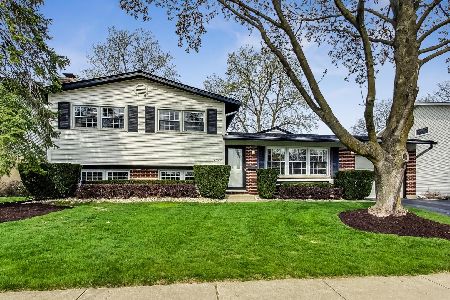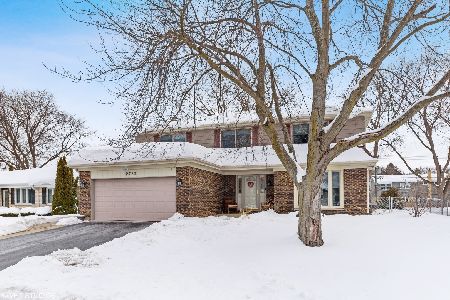2718 Kennicott Avenue, Arlington Heights, Illinois 60004
$399,900
|
Sold
|
|
| Status: | Closed |
| Sqft: | 2,200 |
| Cost/Sqft: | $182 |
| Beds: | 5 |
| Baths: | 3 |
| Year Built: | 1967 |
| Property Taxes: | $10,250 |
| Days On Market: | 4541 |
| Lot Size: | 0,00 |
Description
Beautifully updated 2 Story Home in Arlington Hts! Everything is NEW!!! Espresso Kitchen ft Granite Countertops & Stainless Steel Appliances. Hardwood floors throughout- All New Baths, Stand-up Shower, Windows, Doors, Patio, Driveway, Siding, New Graded & Landscaped Yard, Finished Basement, etc. Master Bdrm feat walk-in closet, private in-room vanity. Open floorplan perfect for entertaining. Wont last long!!
Property Specifics
| Single Family | |
| — | |
| Colonial | |
| 1967 | |
| Full | |
| OXFORD | |
| No | |
| — |
| Cook | |
| Berkley Square | |
| 0 / Not Applicable | |
| None | |
| Lake Michigan | |
| Public Sewer | |
| 08421914 | |
| 03074050030000 |
Nearby Schools
| NAME: | DISTRICT: | DISTANCE: | |
|---|---|---|---|
|
Grade School
Edgar A Poe Elementary School |
21 | — | |
|
Middle School
Cooper Middle School |
21 | Not in DB | |
|
High School
Buffalo Grove High School |
214 | Not in DB | |
Property History
| DATE: | EVENT: | PRICE: | SOURCE: |
|---|---|---|---|
| 2 Sep, 2008 | Sold | $358,000 | MRED MLS |
| 24 Jul, 2008 | Under contract | $379,000 | MRED MLS |
| 28 Jun, 2008 | Listed for sale | $379,000 | MRED MLS |
| 13 May, 2013 | Sold | $267,000 | MRED MLS |
| 23 Apr, 2013 | Under contract | $242,050 | MRED MLS |
| 11 Mar, 2013 | Listed for sale | $242,050 | MRED MLS |
| 20 Sep, 2013 | Sold | $399,900 | MRED MLS |
| 20 Aug, 2013 | Under contract | $399,900 | MRED MLS |
| 15 Aug, 2013 | Listed for sale | $399,900 | MRED MLS |
| 4 Jun, 2018 | Sold | $440,000 | MRED MLS |
| 13 Apr, 2018 | Under contract | $439,900 | MRED MLS |
| 4 Apr, 2018 | Listed for sale | $439,900 | MRED MLS |
Room Specifics
Total Bedrooms: 5
Bedrooms Above Ground: 5
Bedrooms Below Ground: 0
Dimensions: —
Floor Type: Hardwood
Dimensions: —
Floor Type: Hardwood
Dimensions: —
Floor Type: Hardwood
Dimensions: —
Floor Type: —
Full Bathrooms: 3
Bathroom Amenities: —
Bathroom in Basement: 0
Rooms: Bedroom 5,Eating Area,Recreation Room
Basement Description: Finished
Other Specifics
| 2 | |
| Concrete Perimeter | |
| Concrete | |
| Patio | |
| — | |
| 70X130 | |
| — | |
| Full | |
| — | |
| Range, Microwave, Dishwasher, Refrigerator, Washer, Dryer, Disposal, Stainless Steel Appliance(s) | |
| Not in DB | |
| Street Lights | |
| — | |
| — | |
| — |
Tax History
| Year | Property Taxes |
|---|---|
| 2008 | $6,395 |
| 2013 | $10,250 |
| 2013 | $10,250 |
| 2018 | $9,584 |
Contact Agent
Nearby Similar Homes
Nearby Sold Comparables
Contact Agent
Listing Provided By
3 Sixty Properties, Inc.








