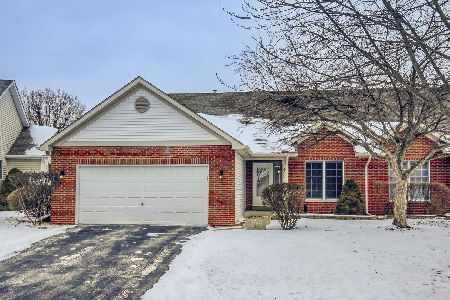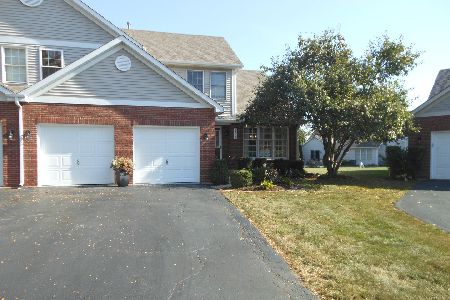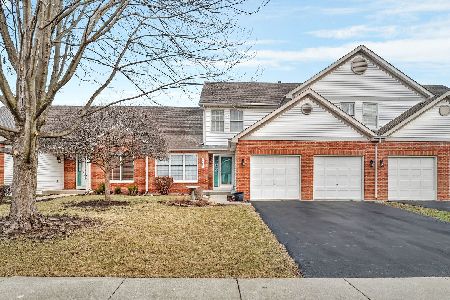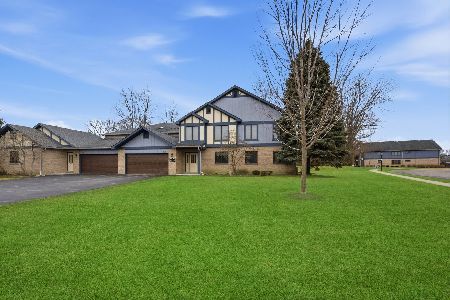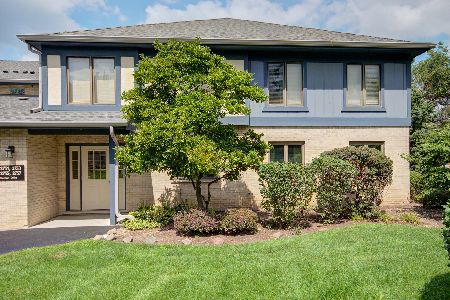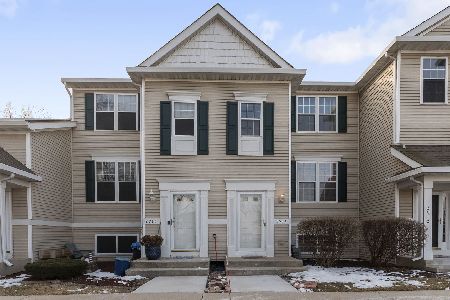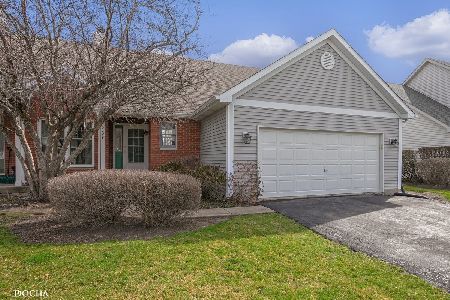2718 Lake Shore Drive, Joliet, Illinois 60431
$315,000
|
Sold
|
|
| Status: | Closed |
| Sqft: | 1,513 |
| Cost/Sqft: | $208 |
| Beds: | 2 |
| Baths: | 3 |
| Year Built: | 1995 |
| Property Taxes: | $5,060 |
| Days On Market: | 556 |
| Lot Size: | 0,00 |
Description
The stunning lake view you have been waiting for! Located in the desirable "Townhomes on the Lake" subdivision, this 2 bedroom 3 full bathroom duplex townhome checks all the boxes! Main level features kitchen with white cabinets, ample counter space, and eating area. Family room and dining room boast cathedral ceilings with gorgeous skylights and cozy fireplace. Primary bedroom features walk-in closet, attached full bath with walk-in shower, and sliding glass door which exits to spacious deck. Step outside to the expansive private deck perfect for family gatherings or peace and serenity as you take in the lake view. Home faces east west and offers breathtaking sunrises while you enjoy your morning coffee. Second bedroom, full guest bathroom with tub, and laundry room round out the main level. Head downstairs to the fully finished walk out basement where you'll find an open area for entertaining, kitchen, full bathroom with walk-in shower, bar with seating, and lower level office / den / sleeping area. Basement has extensive storage options with numerous closets as well as an additional laundry area with washer & dryer. Walkout basement with sliding glass door leads to lower level patio to enjoy lake views. Lower level could be a perfect in-law or other family member arrangement with its own kitchen, laundry, and full bath set up. Two car attached garage plus two driveway spaces. Simple ranch style living when everything you need is on the same level and all exterior maintenance / landscaping is included! Well maintained home with newer furnace, AC, Highly rated Plainfield School District 202. Steps from Joliet Mall, Rt 30 and I-55! Be sure to check out the 3D tour!
Property Specifics
| Condos/Townhomes | |
| 1 | |
| — | |
| 1995 | |
| — | |
| TOWNHOUSE RANCH | |
| Yes | |
| — |
| Will | |
| — | |
| 240 / Monthly | |
| — | |
| — | |
| — | |
| 12145863 | |
| 0603264100590000 |
Nearby Schools
| NAME: | DISTRICT: | DISTANCE: | |
|---|---|---|---|
|
Grade School
Grand Prairie Elementary School |
202 | — | |
|
Middle School
Timber Ridge Middle School |
202 | Not in DB | |
|
High School
Plainfield Central High School |
202 | Not in DB | |
Property History
| DATE: | EVENT: | PRICE: | SOURCE: |
|---|---|---|---|
| 18 Oct, 2024 | Sold | $315,000 | MRED MLS |
| 26 Aug, 2024 | Under contract | $315,000 | MRED MLS |
| 23 Aug, 2024 | Listed for sale | $315,000 | MRED MLS |
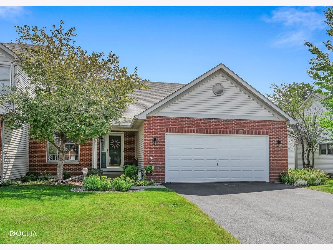
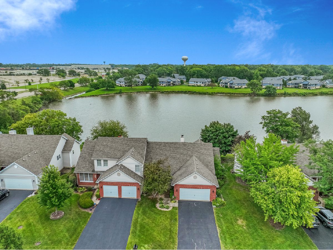
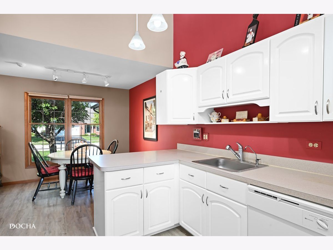
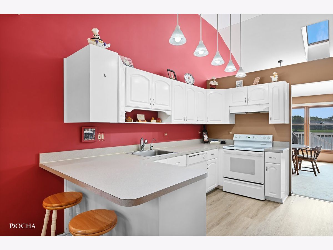
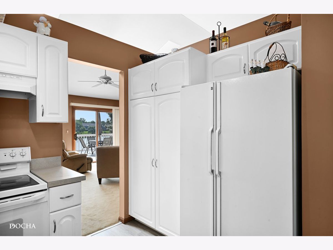
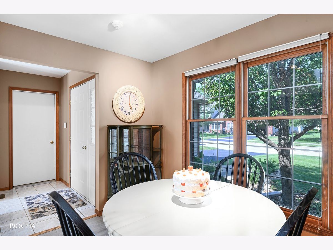
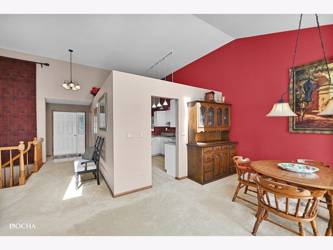
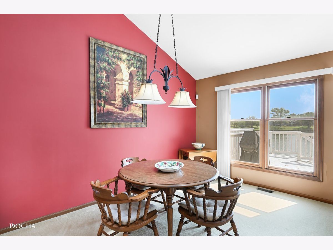
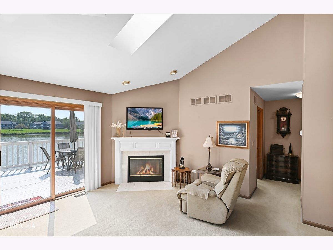
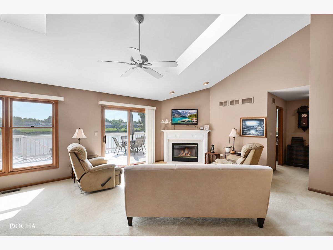
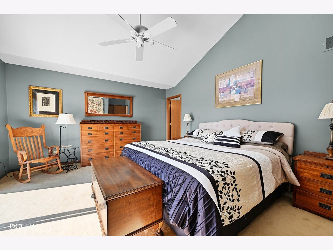
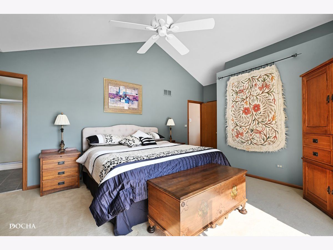
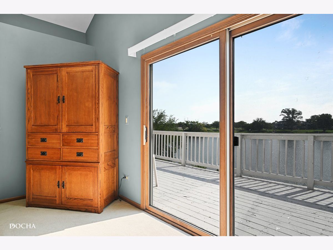
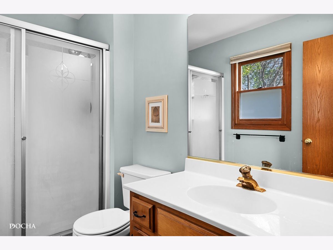

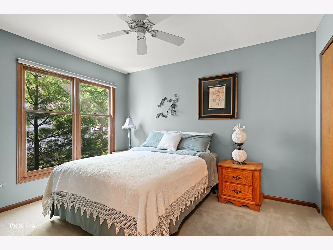
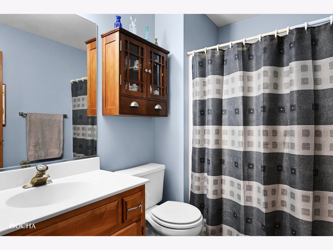
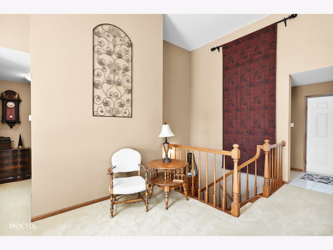
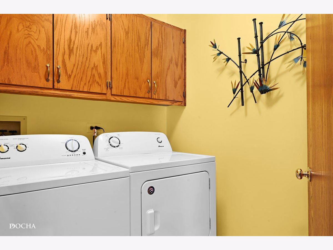
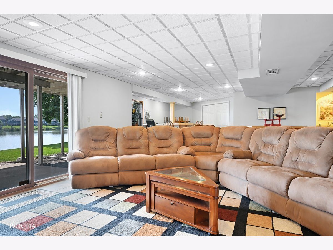
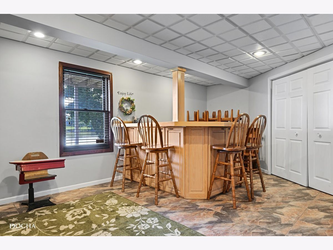
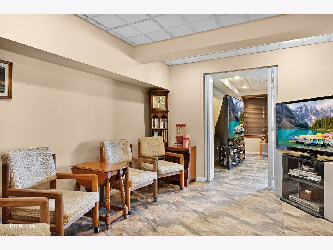
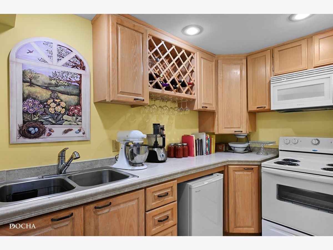
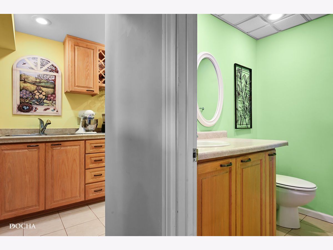
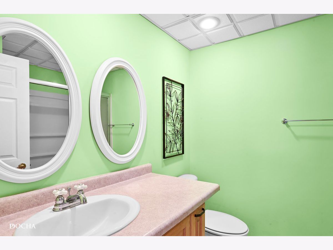
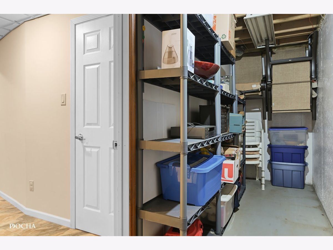
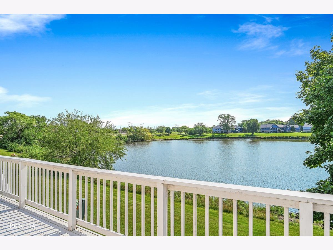
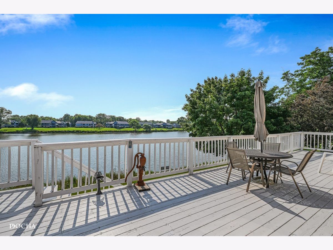
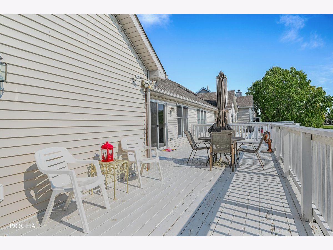
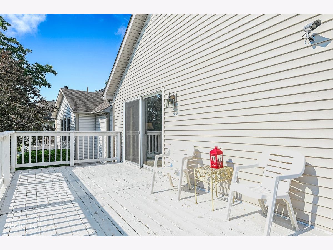
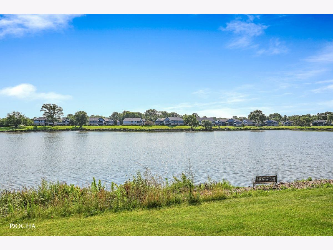
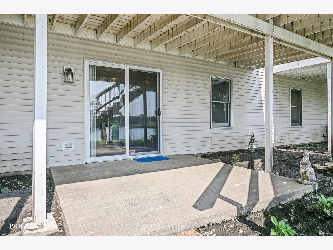
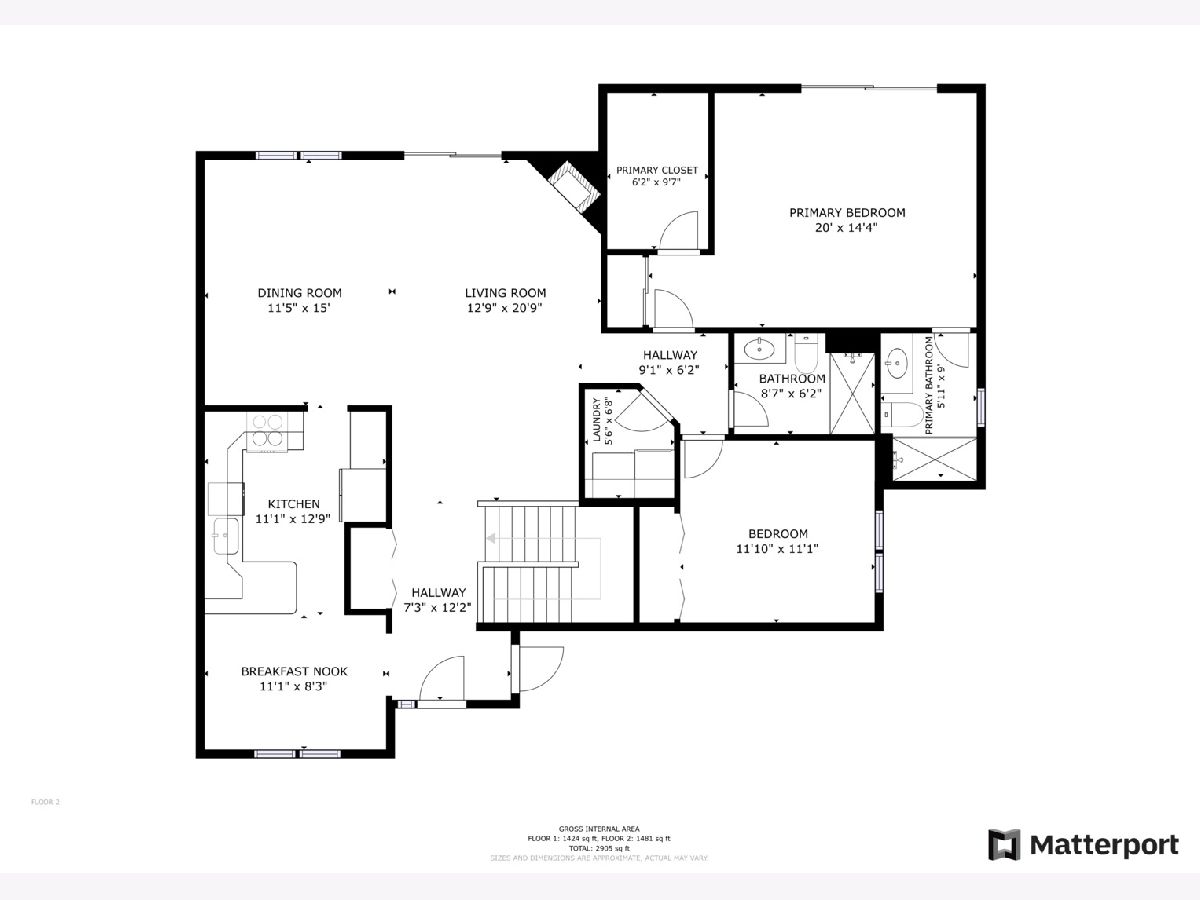
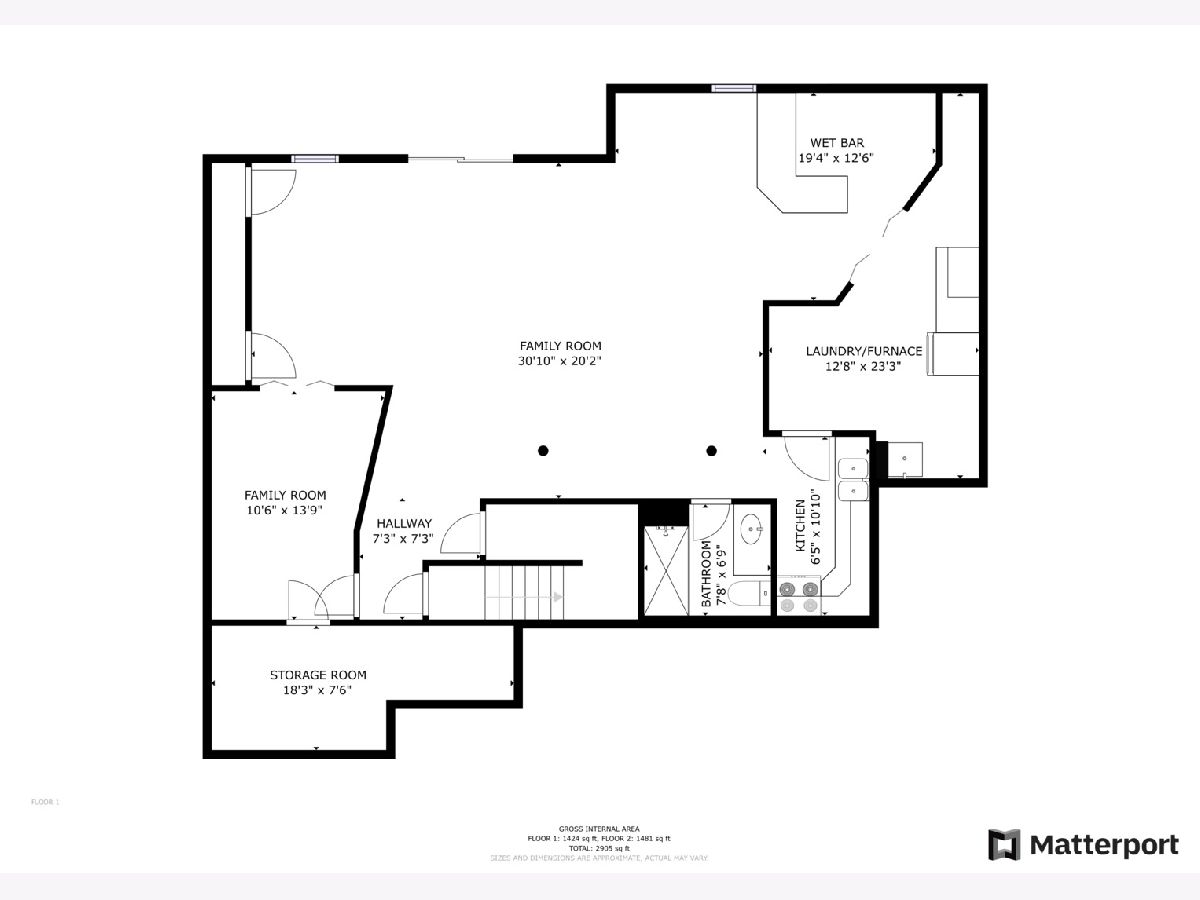
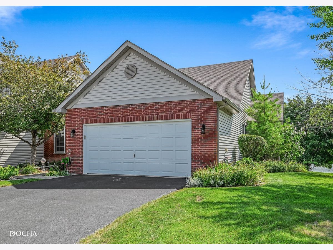
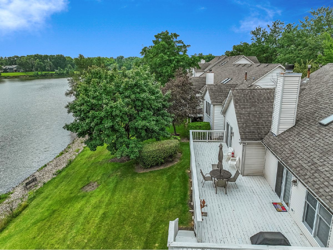
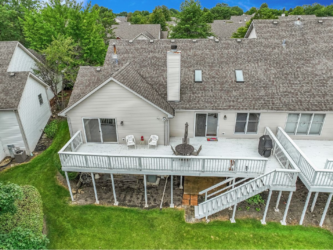
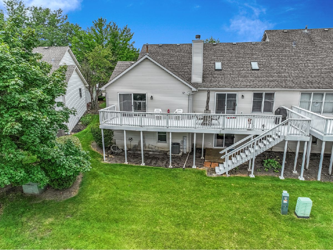
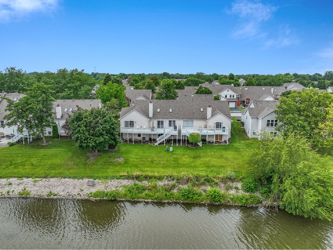
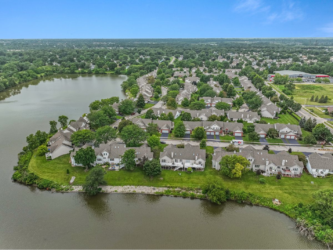
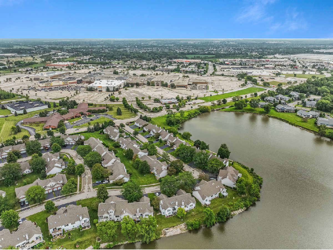
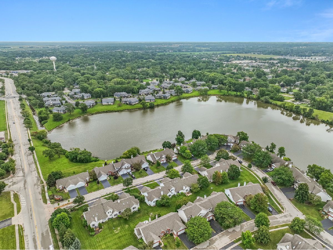
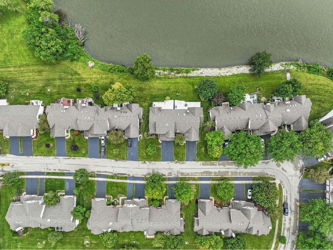
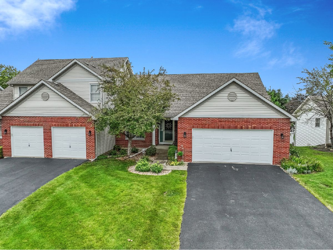
Room Specifics
Total Bedrooms: 2
Bedrooms Above Ground: 2
Bedrooms Below Ground: 0
Dimensions: —
Floor Type: —
Full Bathrooms: 3
Bathroom Amenities: —
Bathroom in Basement: 1
Rooms: —
Basement Description: Finished
Other Specifics
| 2 | |
| — | |
| Asphalt | |
| — | |
| — | |
| 0 | |
| — | |
| — | |
| — | |
| — | |
| Not in DB | |
| — | |
| — | |
| — | |
| — |
Tax History
| Year | Property Taxes |
|---|---|
| 2024 | $5,060 |
Contact Agent
Nearby Similar Homes
Nearby Sold Comparables
Contact Agent
Listing Provided By
Keller Williams Infinity

