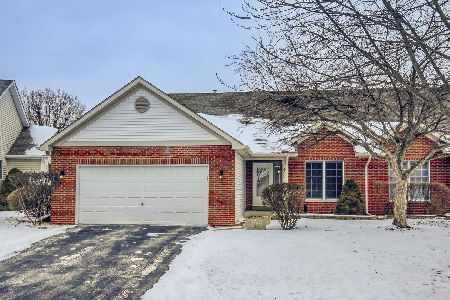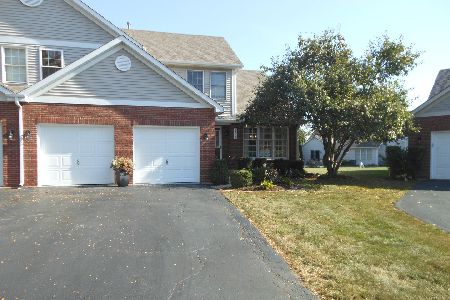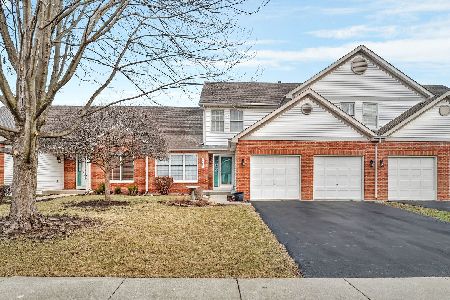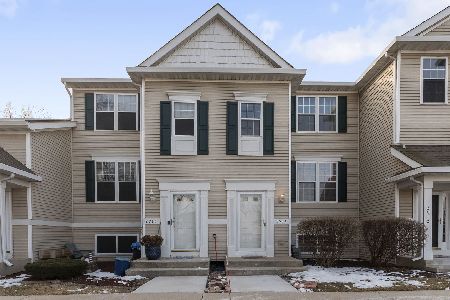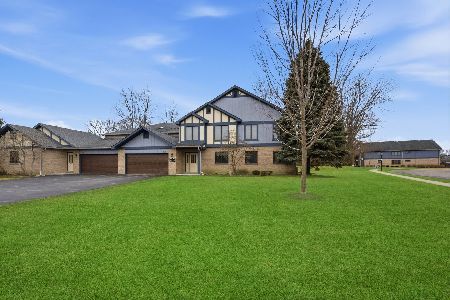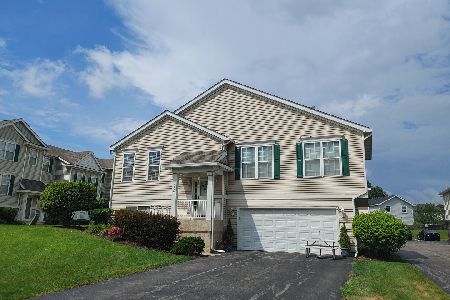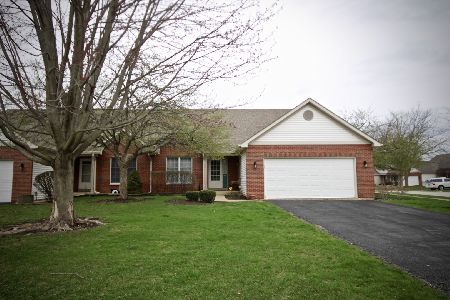2718 Lake Side Circle, Joliet, Illinois 60431
$165,000
|
Sold
|
|
| Status: | Closed |
| Sqft: | 1,473 |
| Cost/Sqft: | $119 |
| Beds: | 2 |
| Baths: | 2 |
| Year Built: | 1995 |
| Property Taxes: | $3,420 |
| Days On Market: | 2691 |
| Lot Size: | 0,00 |
Description
A hard-to-find End-unit Ranch townhome with Full Basement! Beautiful, immaculate condition! Spacious great room has vaulted ceilings, gas fireplace, ceiling fan, and sliding doors to patio * Eat-in kitchen - remodeled w/new counters, refinished cabinets, (some w/pull-out shelves) and new vinyl ceramic-floor - 2014* A beautifully-finished open area is above table* New stove in 2016* Separate dining rm area w/Pergo flooring & vaulted ceiling* Huge master bedrm w/deep coved ceiling, lg WI closet, Pergo flrs, ceiling fan & private 3/4 bath w/linen closet & refinished vanity doors * 2nd bedrm/den features French doors, closet & HW floors * Full bath w/Fiberglass tub/shower, refinished doors on the vanity* 1st flr laundry * Pergo floors lead to the Full painted basement w/roughed-in plumbing for bath* Painted att. 2-1/2 car gar* Brand New Roof - October 29, 2018 - no special assessments *Furnace new 1/2018* HWH- 2011, Sump-2012* Sellers offering $2000 credit for new appliances!
Property Specifics
| Condos/Townhomes | |
| 1 | |
| — | |
| 1995 | |
| Full | |
| RANCH W/BASEMENT | |
| No | |
| — |
| Will | |
| — | |
| 180 / Monthly | |
| Exterior Maintenance,Lawn Care,Snow Removal | |
| Public | |
| Public Sewer | |
| 10116809 | |
| 0603264100450000 |
Property History
| DATE: | EVENT: | PRICE: | SOURCE: |
|---|---|---|---|
| 10 Dec, 2018 | Sold | $165,000 | MRED MLS |
| 14 Nov, 2018 | Under contract | $174,900 | MRED MLS |
| 19 Oct, 2018 | Listed for sale | $174,900 | MRED MLS |
Room Specifics
Total Bedrooms: 2
Bedrooms Above Ground: 2
Bedrooms Below Ground: 0
Dimensions: —
Floor Type: Hardwood
Full Bathrooms: 2
Bathroom Amenities: —
Bathroom in Basement: 0
Rooms: Eating Area
Basement Description: Unfinished
Other Specifics
| 2.5 | |
| — | |
| Asphalt | |
| Patio, Storms/Screens, End Unit | |
| Landscaped | |
| 46X104X60X112 | |
| — | |
| Full | |
| Vaulted/Cathedral Ceilings, Hardwood Floors, Wood Laminate Floors, First Floor Bedroom, First Floor Laundry, Laundry Hook-Up in Unit | |
| Range, Refrigerator, Washer, Dryer | |
| Not in DB | |
| — | |
| — | |
| — | |
| Attached Fireplace Doors/Screen, Gas Starter |
Tax History
| Year | Property Taxes |
|---|---|
| 2018 | $3,420 |
Contact Agent
Nearby Similar Homes
Nearby Sold Comparables
Contact Agent
Listing Provided By
RE/MAX Synergy

