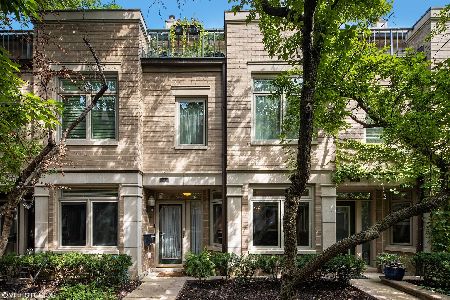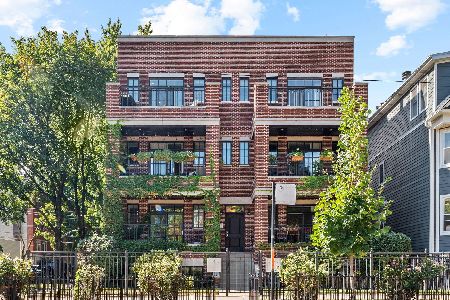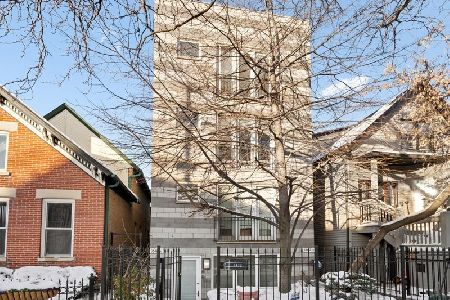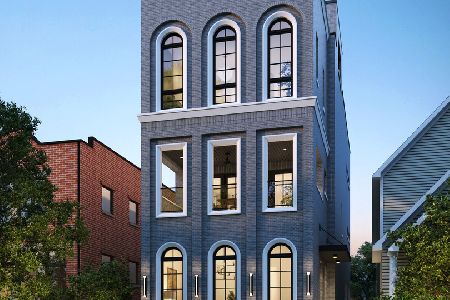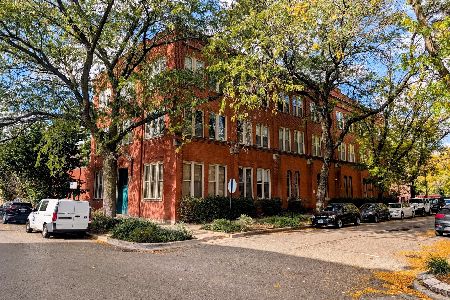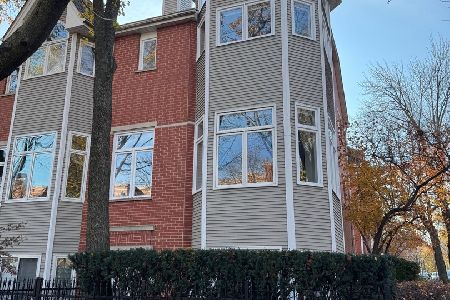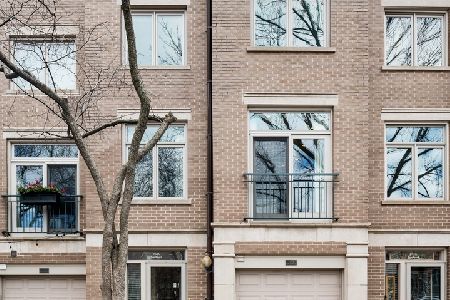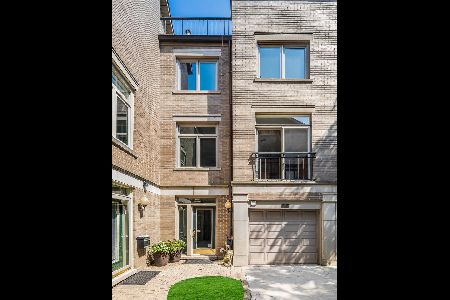2718 Southport Avenue, Lincoln Park, Chicago, Illinois 60614
$840,000
|
Sold
|
|
| Status: | Closed |
| Sqft: | 2,700 |
| Cost/Sqft: | $313 |
| Beds: | 4 |
| Baths: | 3 |
| Year Built: | 1993 |
| Property Taxes: | $14,949 |
| Days On Market: | 1552 |
| Lot Size: | 0,00 |
Description
Beautiful, classic Park Lane townhome is available to make your new home in the city! This expansive, extra wide open floor plan features 2700 sqft over four levels of living space, 4 full bedrooms, 3 full baths, private patio, private roof top deck, attached garage parking and one additional outdoor space. Move right in, there is nothing to do but enjoy the summer in this gracious home! Love nature? Enjoy views of green trees and blue skies from every window. Features include excellent storage throughout, east and west exposure that allows for tons of natural light, extra wide layout, hardwood floors on the main level and primary bedroom, custom window treatments throughout, fireplace, vaulted ceilings, this home truly feels like a single family row house. Walk into your private entrance on the main level to a small foyer with excellent storage, a full bath, large open family room which walks out to a gated Bluestone patio, this is your first outdoor space. On the second level you have a brand new modern white kitchen with custom cabinetry, center island, Juliet balcony, breakfast nook with wine refrigerator and extra wide and open dining/living room with fireplace. On the third level you have 3 full bedrooms including a bright and airy primary suite with dramatic cathedral ceilings, full wall of closets, spa-like private bath with dual sinks, luxurious walk in shower with bench, linen closet and heated floors. On the top level is the 4th bedroom, currently used as a den/office, but could also make for a Peloton room or play area, and walks out to your private roof top deck! Wonderful association offers a beautiful courtyard setting with super rare guest parking! Prescott Elementary. Excellent location close to DePaul, Diversey brown line, Pequods, First Coast, Farm Bar, Batter & Berries, Whole Foods, Jewel, Target, Wrightwood Park, etc. We are ensuring a safe showing for everyone by following CDC guidelines. Contact-free, video, or in-person showings available. Click on the 3D tour and take a walk around before booking your private appointment.
Property Specifics
| Condos/Townhomes | |
| 4 | |
| — | |
| 1993 | |
| None | |
| — | |
| No | |
| — |
| Cook | |
| — | |
| 357 / Monthly | |
| Lawn Care,Scavenger,Snow Removal | |
| Lake Michigan | |
| Public Sewer | |
| 11218367 | |
| 14293021591032 |
Nearby Schools
| NAME: | DISTRICT: | DISTANCE: | |
|---|---|---|---|
|
Grade School
Prescott Elementary School |
299 | — | |
|
Middle School
Prescott Elementary School |
299 | Not in DB | |
|
High School
Lincoln Park High School |
299 | Not in DB | |
Property History
| DATE: | EVENT: | PRICE: | SOURCE: |
|---|---|---|---|
| 16 Jul, 2013 | Sold | $700,000 | MRED MLS |
| 22 May, 2013 | Under contract | $719,900 | MRED MLS |
| 16 May, 2013 | Listed for sale | $719,900 | MRED MLS |
| 1 Feb, 2022 | Sold | $840,000 | MRED MLS |
| 5 Dec, 2021 | Under contract | $845,000 | MRED MLS |
| — | Last price change | $849,500 | MRED MLS |
| 14 Sep, 2021 | Listed for sale | $849,500 | MRED MLS |
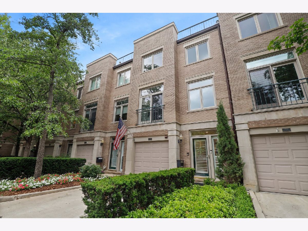
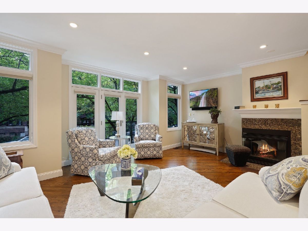
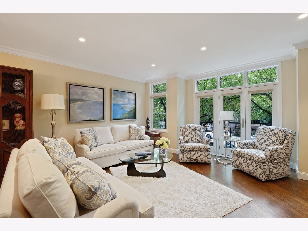
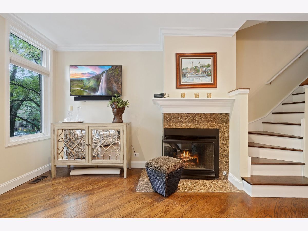
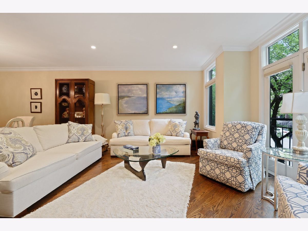
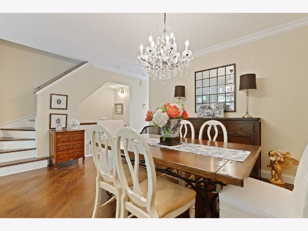
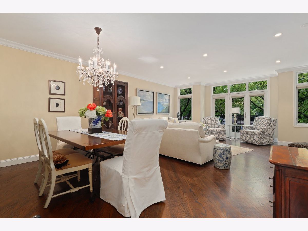
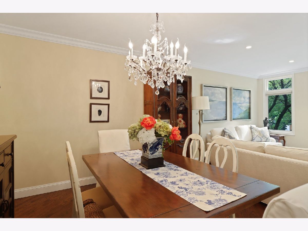
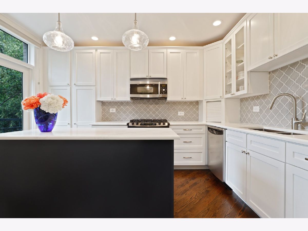
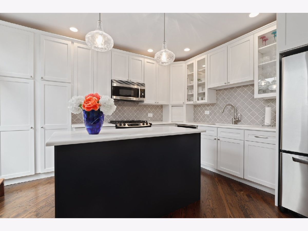
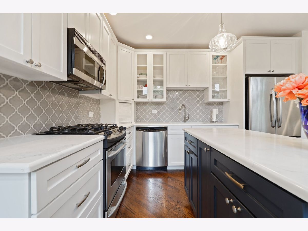
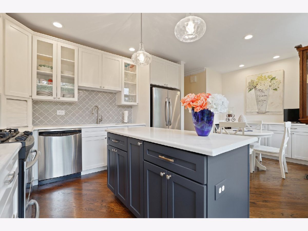
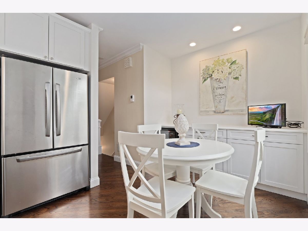
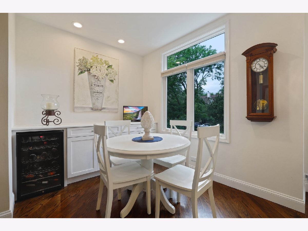
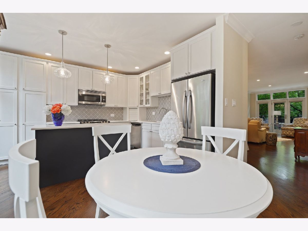
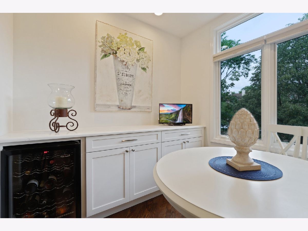
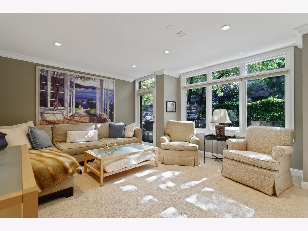
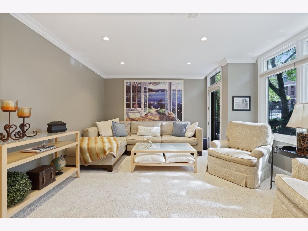
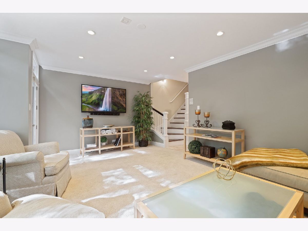
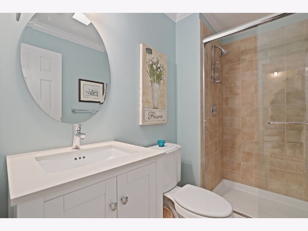
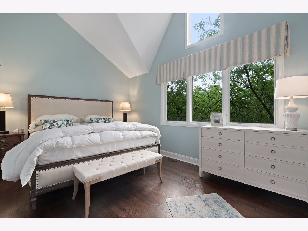
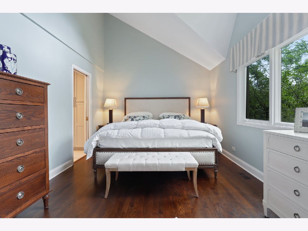
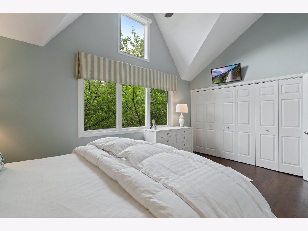
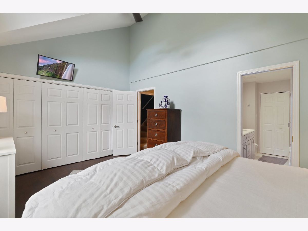
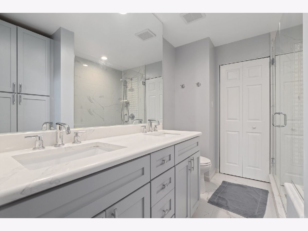
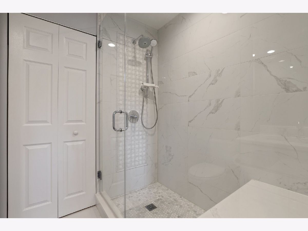
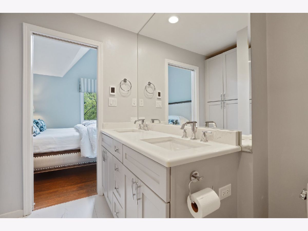
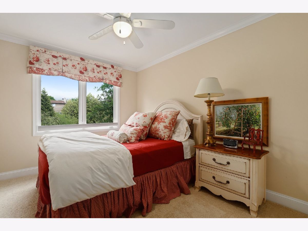
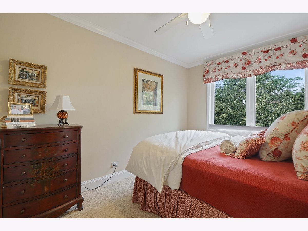
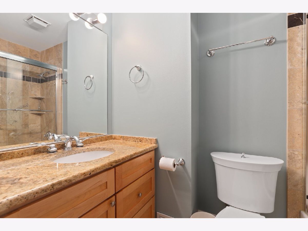
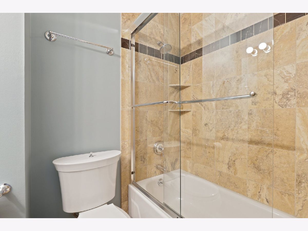
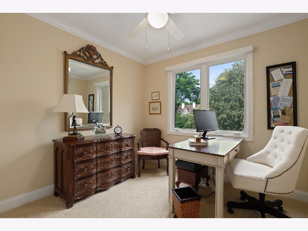
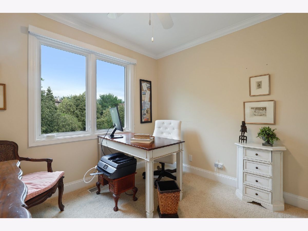
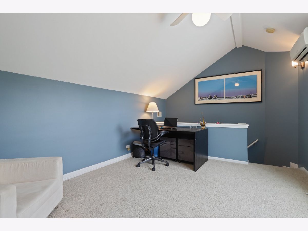
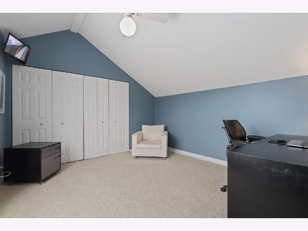
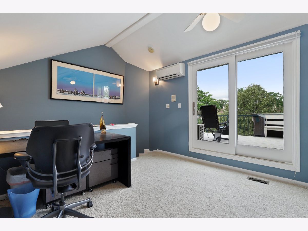
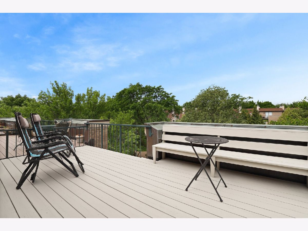
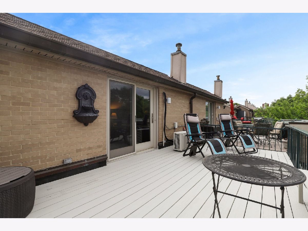
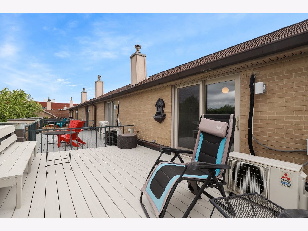
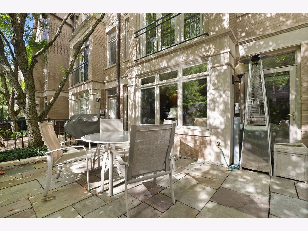
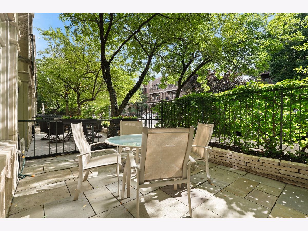
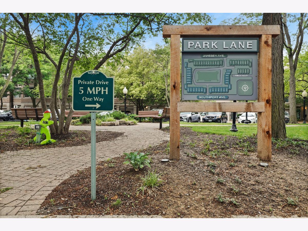
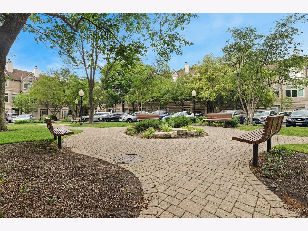
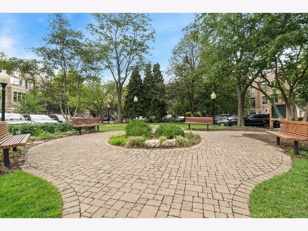
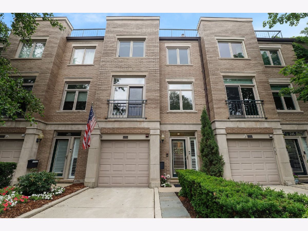
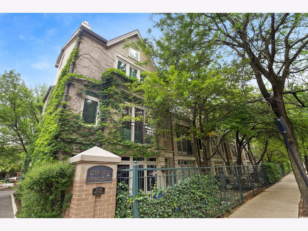
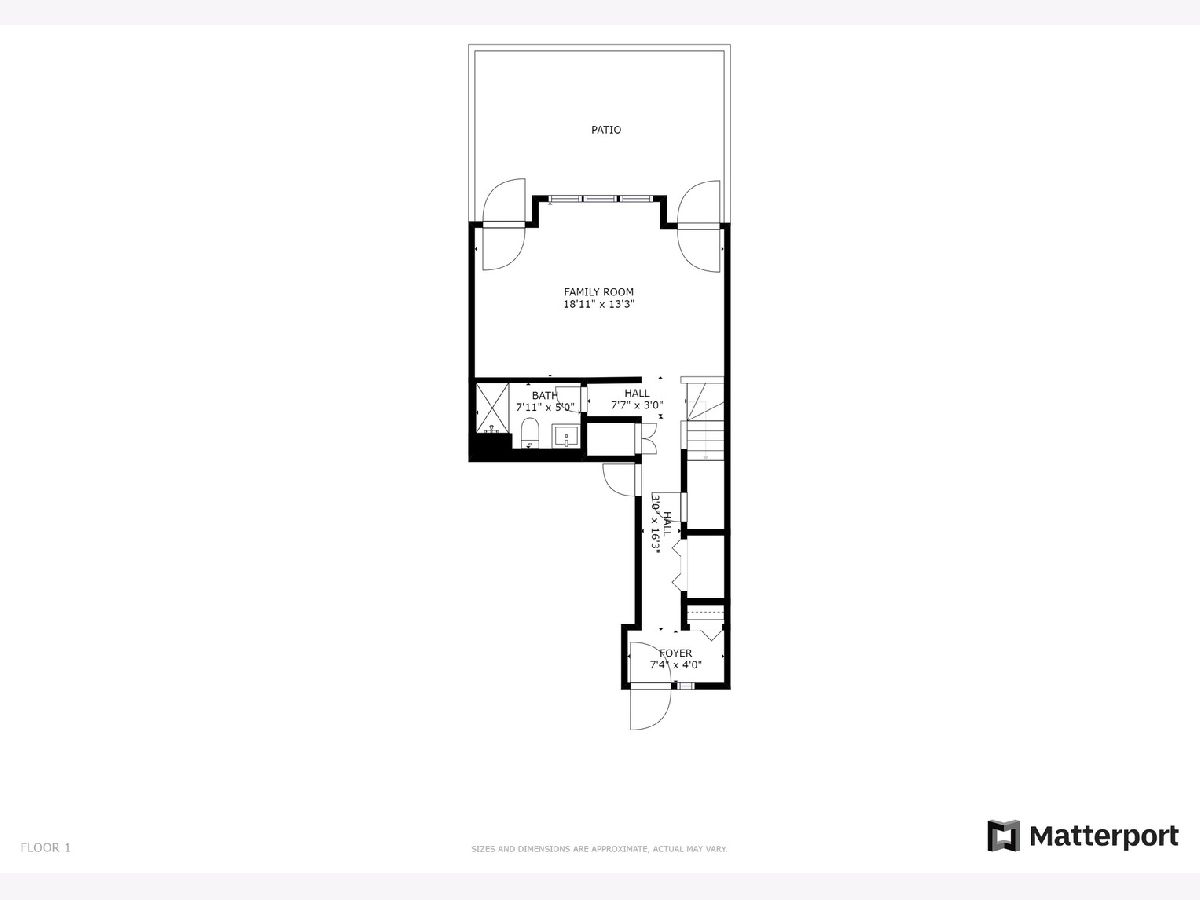
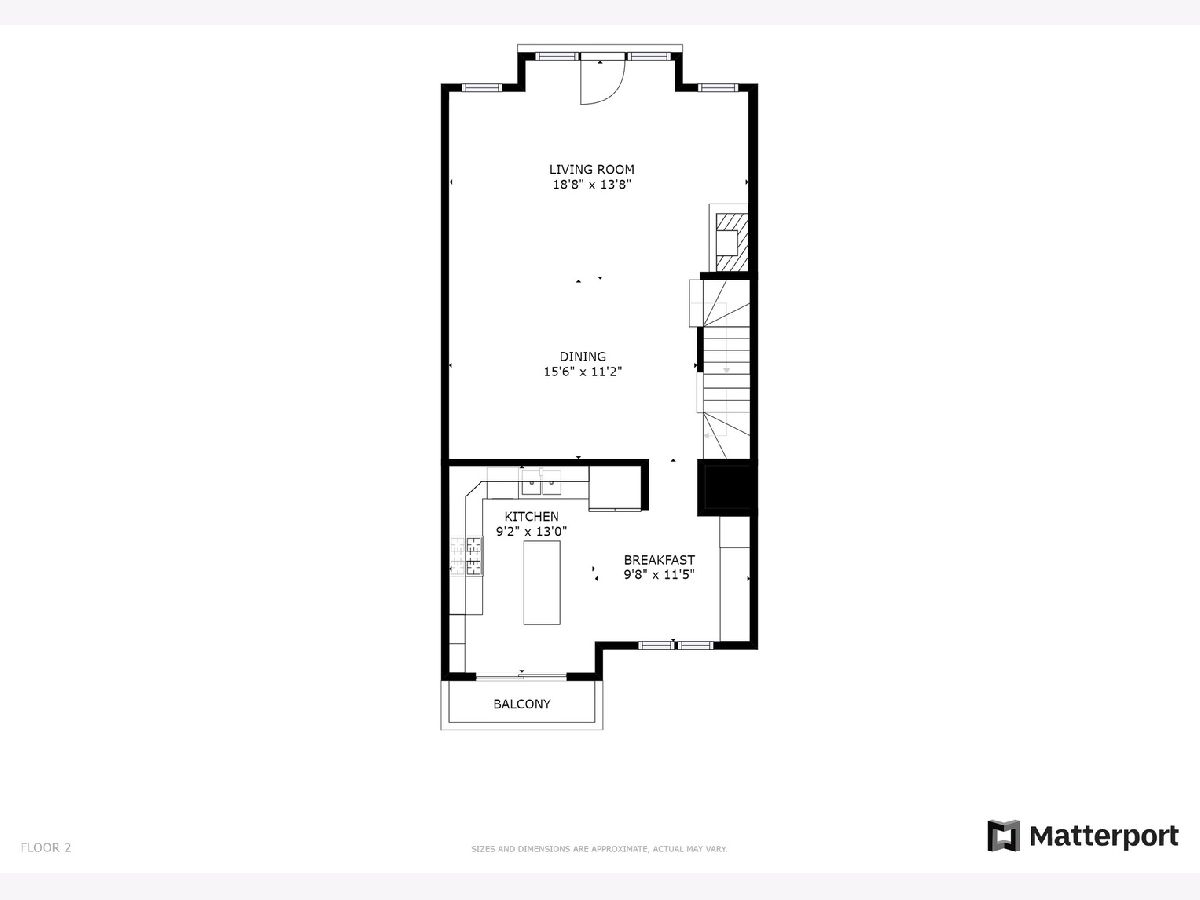
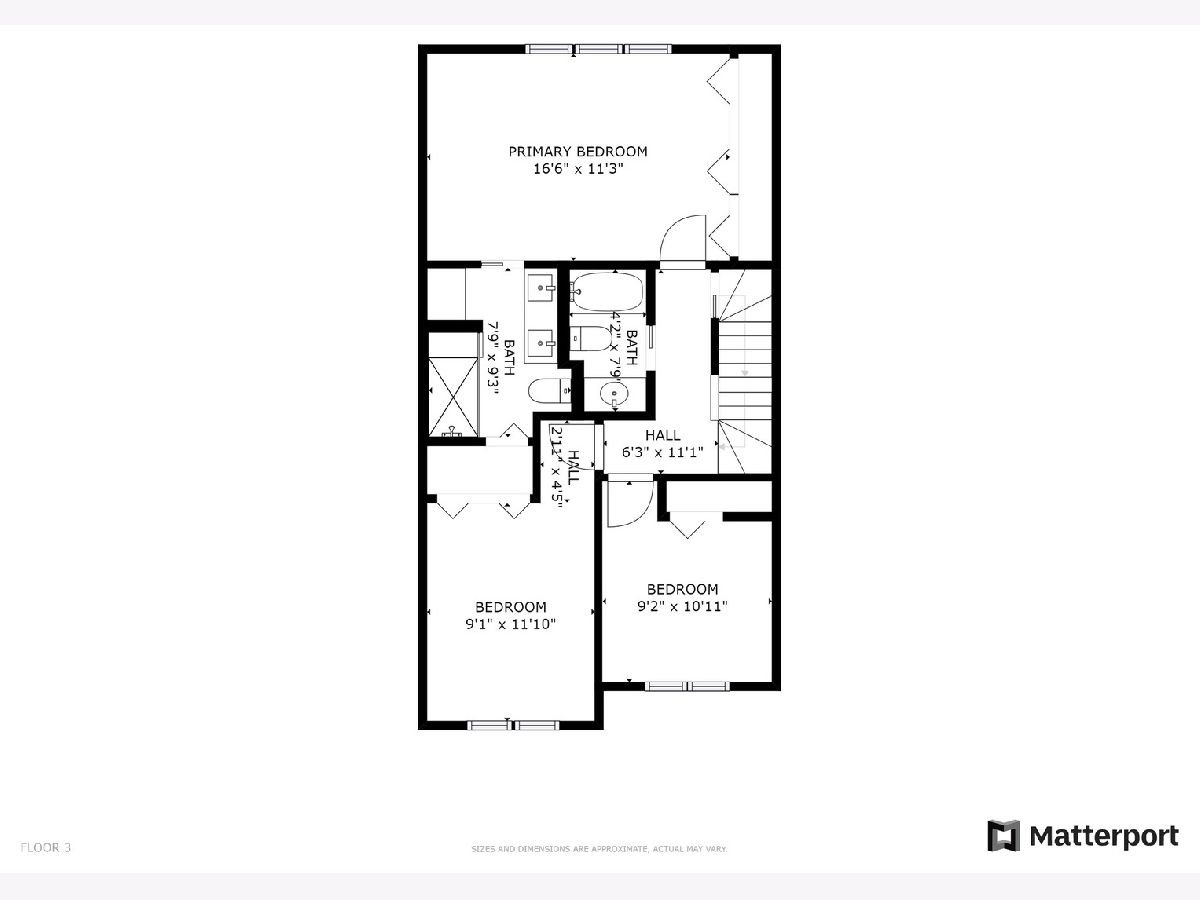
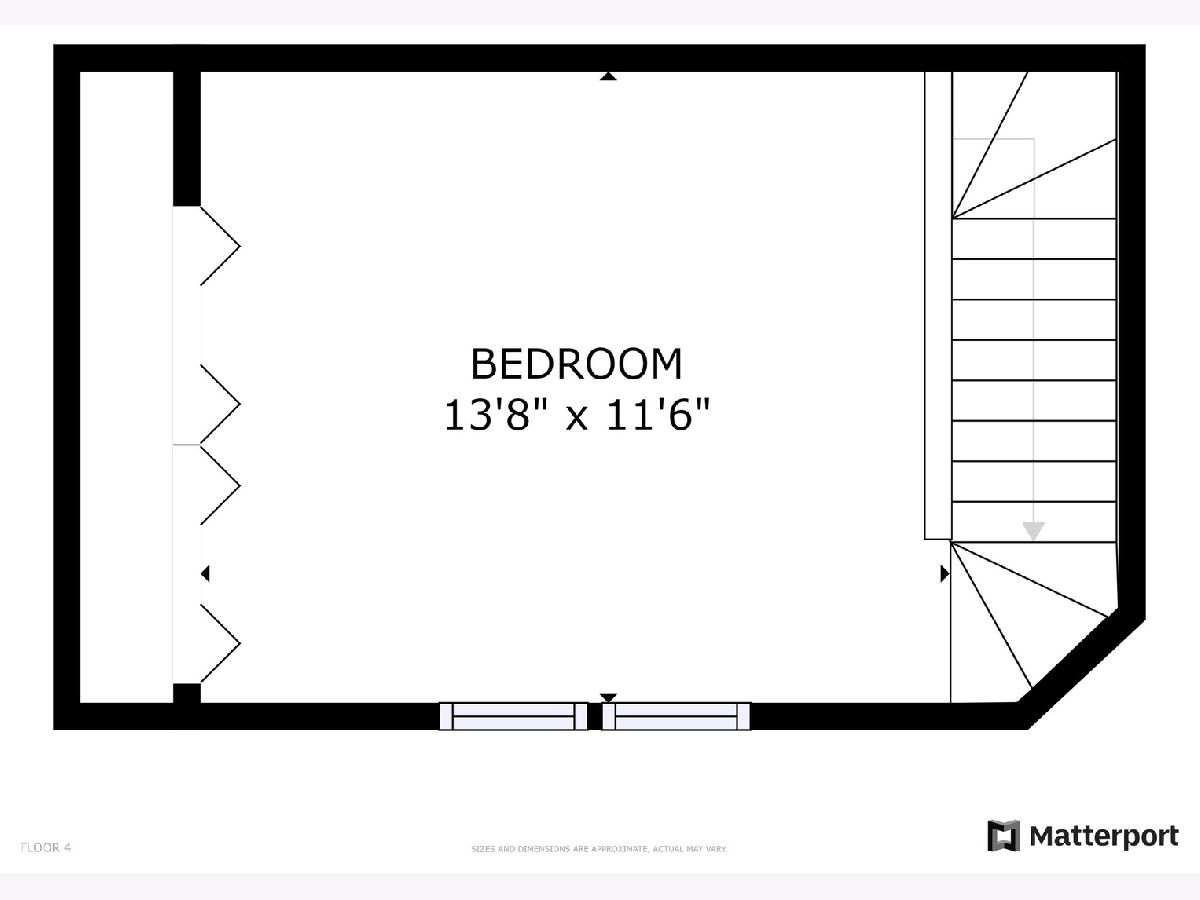
Room Specifics
Total Bedrooms: 4
Bedrooms Above Ground: 4
Bedrooms Below Ground: 0
Dimensions: —
Floor Type: Carpet
Dimensions: —
Floor Type: Carpet
Dimensions: —
Floor Type: Carpet
Full Bathrooms: 3
Bathroom Amenities: —
Bathroom in Basement: 0
Rooms: Breakfast Room,Foyer,Deck
Basement Description: None
Other Specifics
| 1 | |
| — | |
| — | |
| Balcony, Patio, Roof Deck, Brick Paver Patio | |
| — | |
| 158994 | |
| — | |
| Full | |
| Vaulted/Cathedral Ceilings, Hardwood Floors, Heated Floors, First Floor Laundry, Storage, Built-in Features | |
| Range, Microwave, Dishwasher, Refrigerator, Washer, Dryer, Stainless Steel Appliance(s), Wine Refrigerator | |
| Not in DB | |
| — | |
| — | |
| — | |
| Attached Fireplace Doors/Screen, Gas Log |
Tax History
| Year | Property Taxes |
|---|---|
| 2013 | $9,090 |
| 2022 | $14,949 |
Contact Agent
Nearby Similar Homes
Nearby Sold Comparables
Contact Agent
Listing Provided By
Redfin Corporation

