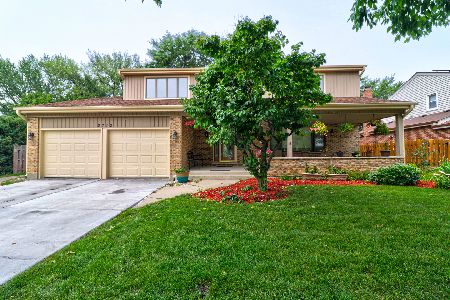2719 Brighton Place, Arlington Heights, Illinois 60004
$400,000
|
Sold
|
|
| Status: | Closed |
| Sqft: | 1,598 |
| Cost/Sqft: | $266 |
| Beds: | 3 |
| Baths: | 3 |
| Year Built: | 1971 |
| Property Taxes: | $8,895 |
| Days On Market: | 3457 |
| Lot Size: | 0,19 |
Description
Just move in! Meticulously maintained and completely updated Northgate Connecticut model featuring a new kitchen with a garden view, new Bosch stainless steel appliances, and bamboo hardwood floors throughout main level. Spacious vaulted ceilings overlook a private backyard with garden shed. The foyer is bright and fresh with a newer front door and skylight. The family room has a custom bar, heated floors and a gas log fireplace. You will also find a generous sized laundry room with plenty of room to fold laundry on this level of the home. Don't miss the basement with a generous sized sitting area, possible 4th bedroom and tons of storage. Three generous sized upstairs bedrooms all have hardwood under the carpets, too! All the bathrooms have been recently updated. Roof, central a/c, furnace, hot water heater and the electric panel are all new within the last 5 years. All this and walk to Riley Elementary School and shops while situated on a quiet cul-de-sac!
Property Specifics
| Single Family | |
| — | |
| Tri-Level | |
| 1971 | |
| Partial | |
| CONNECTICUT | |
| No | |
| 0.19 |
| Cook | |
| Northgate | |
| 0 / Not Applicable | |
| None | |
| Public | |
| Public Sewer | |
| 09302942 | |
| 03084100090000 |
Nearby Schools
| NAME: | DISTRICT: | DISTANCE: | |
|---|---|---|---|
|
Grade School
J W Riley Elementary School |
21 | — | |
|
Middle School
Jack London Middle School |
21 | Not in DB | |
|
High School
Buffalo Grove High School |
214 | Not in DB | |
Property History
| DATE: | EVENT: | PRICE: | SOURCE: |
|---|---|---|---|
| 6 Oct, 2016 | Sold | $400,000 | MRED MLS |
| 11 Aug, 2016 | Under contract | $425,000 | MRED MLS |
| 1 Aug, 2016 | Listed for sale | $425,000 | MRED MLS |
Room Specifics
Total Bedrooms: 3
Bedrooms Above Ground: 3
Bedrooms Below Ground: 0
Dimensions: —
Floor Type: Carpet
Dimensions: —
Floor Type: Carpet
Full Bathrooms: 3
Bathroom Amenities: Whirlpool
Bathroom in Basement: 1
Rooms: Game Room,Den
Basement Description: Finished,Sub-Basement,Exterior Access
Other Specifics
| 2 | |
| — | |
| Concrete | |
| Patio | |
| Cul-De-Sac | |
| 60X128 | |
| Full | |
| Full | |
| Vaulted/Cathedral Ceilings, Skylight(s), Bar-Dry, Hardwood Floors, Wood Laminate Floors, Heated Floors | |
| Range, Microwave, Dishwasher, High End Refrigerator, Disposal, Stainless Steel Appliance(s) | |
| Not in DB | |
| Sidewalks, Street Lights | |
| — | |
| — | |
| Gas Log |
Tax History
| Year | Property Taxes |
|---|---|
| 2016 | $8,895 |
Contact Agent
Nearby Similar Homes
Nearby Sold Comparables
Contact Agent
Listing Provided By
Coldwell Banker Residential








