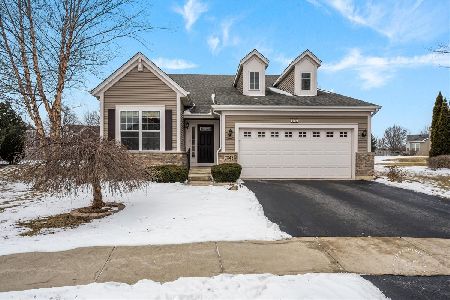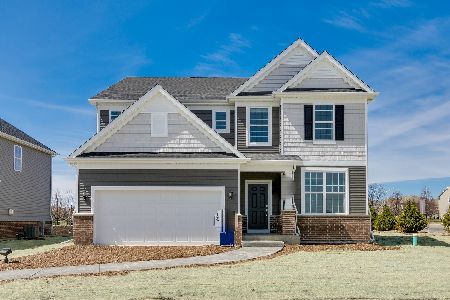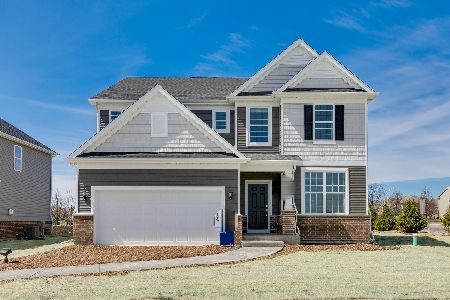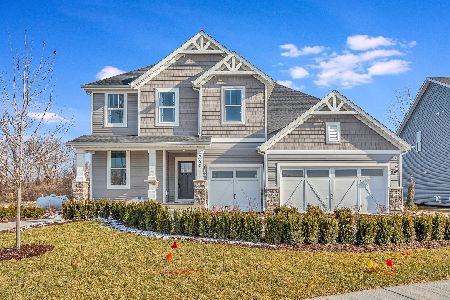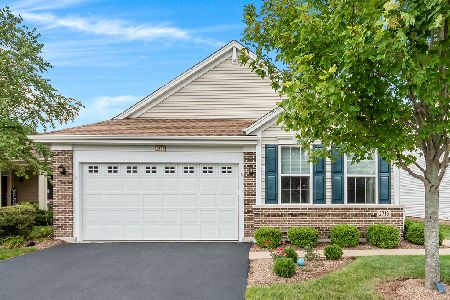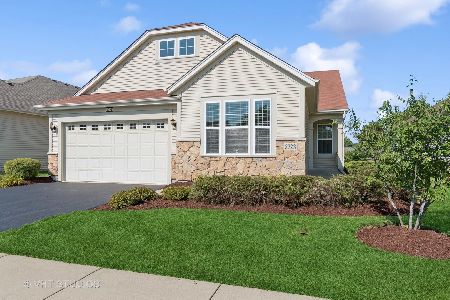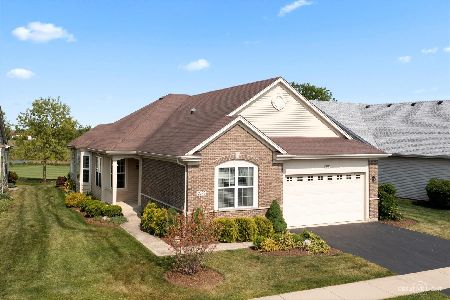2719 Northmoor Drive, Naperville, Illinois 60564
$418,500
|
Sold
|
|
| Status: | Closed |
| Sqft: | 1,924 |
| Cost/Sqft: | $226 |
| Beds: | 2 |
| Baths: | 2 |
| Year Built: | 2016 |
| Property Taxes: | $8,468 |
| Days On Market: | 2524 |
| Lot Size: | 0,00 |
Description
This incredible Newport model is fabulous & meticulously done. It is full of charm, 9' ceilings throughout, 6" wide plank wood laminate floors in the foyer, kitchen, dinette, great room & hall. Chefs Kitchen with quarts counters, island with seating. All stainless appl. including wine cooler. Lots of space for gourmet dinners or just relaxing w/friends. 42" cabinets w/crown molding, roll out shelves, quite close doors & draws. Great room, Lg master bedroom has beautiful upgraded carpet, 2 additional high windows for natural light plus a large double window, ceiling fan. Master bath double sinks, large walk-in shower, great walk-in closet. The second bedroom is on the other end of this home with a full bath next to it. den off the garage hall is nice size. This home has (3M Night Vision and Heat Control Window Film in the guest bedroom facing the street and in the dining area. You can see out but others can't see inside). Deep pour basement with all large escape windows.
Property Specifics
| Single Family | |
| — | |
| Ranch | |
| 2016 | |
| Partial | |
| NEWPORT | |
| No | |
| — |
| Will | |
| Carillon Club | |
| 236 / Monthly | |
| Clubhouse,Exercise Facilities,Pool,Lawn Care,Snow Removal | |
| Lake Michigan | |
| Public Sewer, Sewer-Storm | |
| 10327431 | |
| 0105402017000000 |
Property History
| DATE: | EVENT: | PRICE: | SOURCE: |
|---|---|---|---|
| 26 Jun, 2019 | Sold | $418,500 | MRED MLS |
| 5 Apr, 2019 | Under contract | $434,900 | MRED MLS |
| 1 Apr, 2019 | Listed for sale | $434,900 | MRED MLS |
Room Specifics
Total Bedrooms: 2
Bedrooms Above Ground: 2
Bedrooms Below Ground: 0
Dimensions: —
Floor Type: Carpet
Full Bathrooms: 2
Bathroom Amenities: Separate Shower,Double Sink
Bathroom in Basement: 0
Rooms: Den,Other Room
Basement Description: Unfinished,Crawl
Other Specifics
| 2 | |
| Concrete Perimeter | |
| Asphalt | |
| Porch, Storms/Screens | |
| — | |
| 62X118X51X117 | |
| Unfinished | |
| Full | |
| Wood Laminate Floors, First Floor Laundry, First Floor Full Bath, Walk-In Closet(s) | |
| Microwave, Dishwasher, Washer, Dryer, Disposal, Wine Refrigerator | |
| Not in DB | |
| Clubhouse, Pool, Tennis Courts, Sidewalks | |
| — | |
| — | |
| — |
Tax History
| Year | Property Taxes |
|---|---|
| 2019 | $8,468 |
Contact Agent
Nearby Similar Homes
Nearby Sold Comparables
Contact Agent
Listing Provided By
john greene, Realtor

